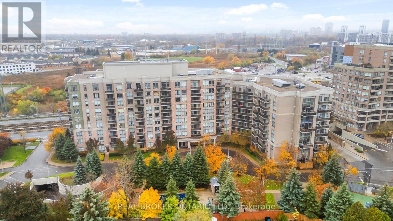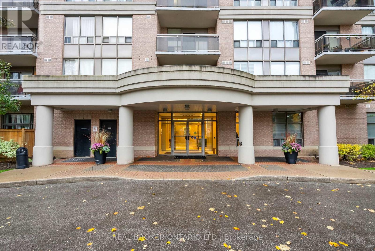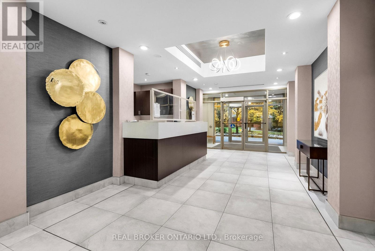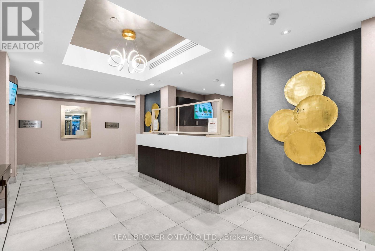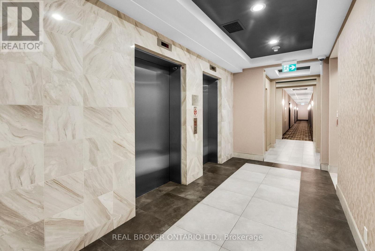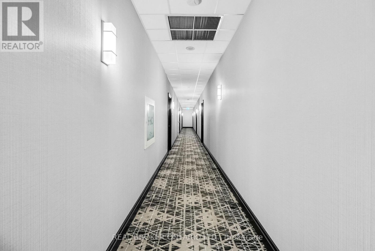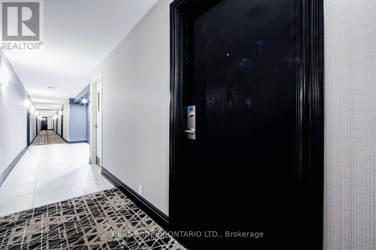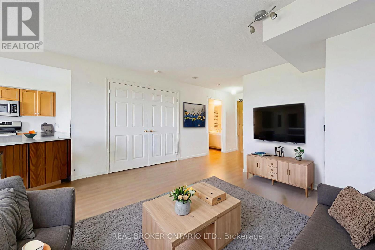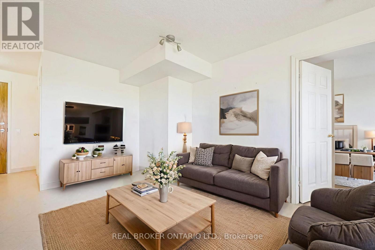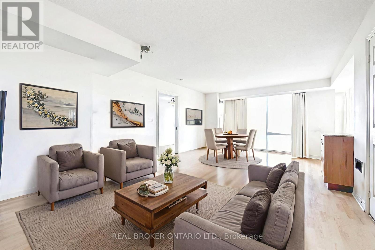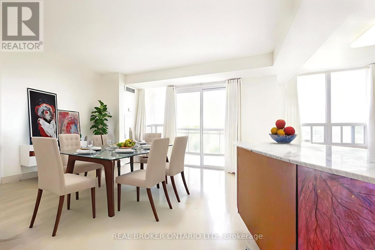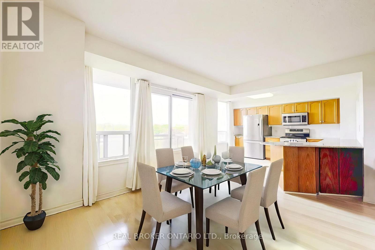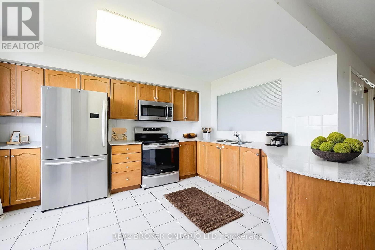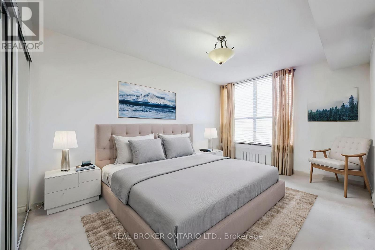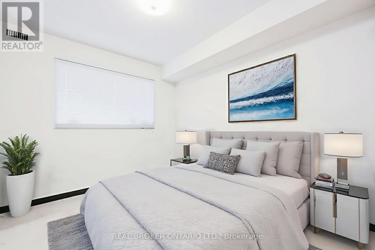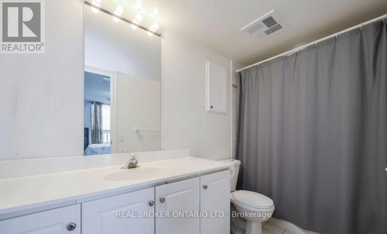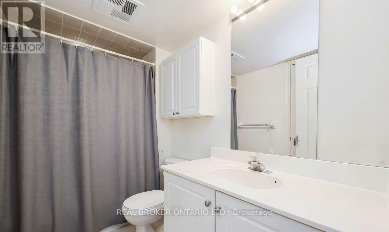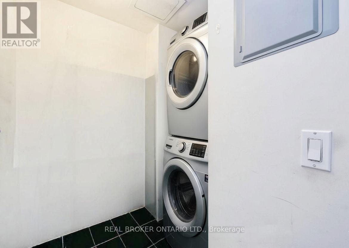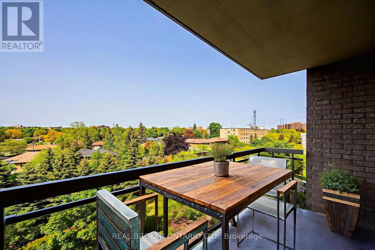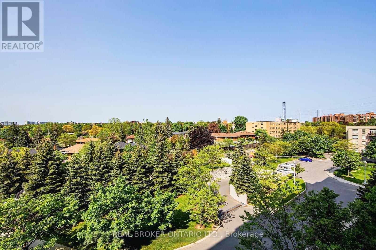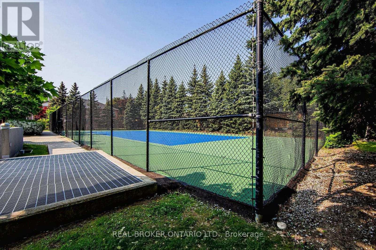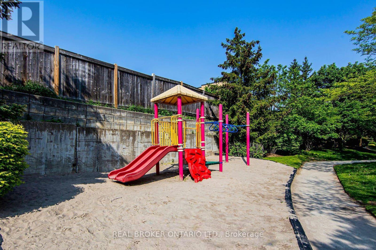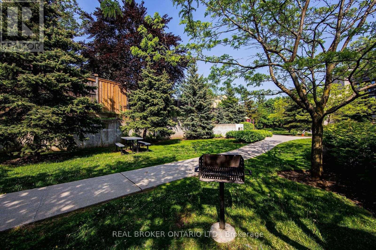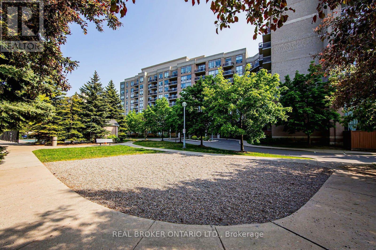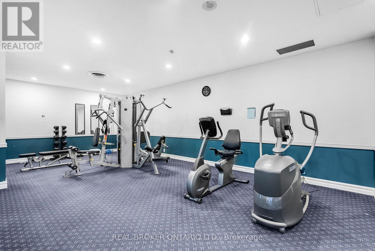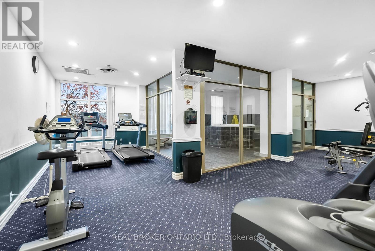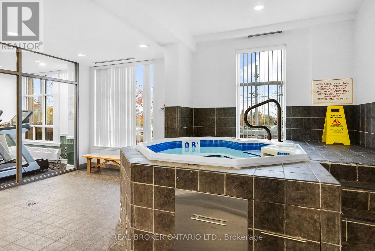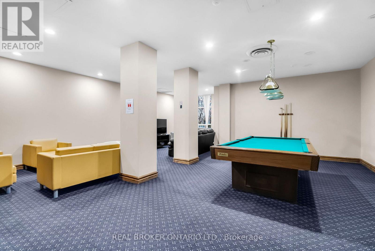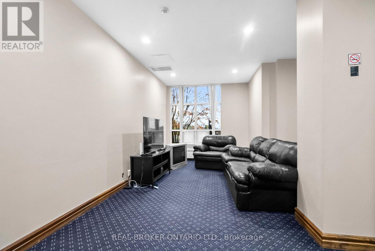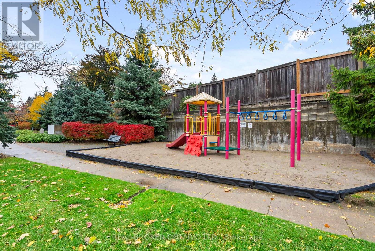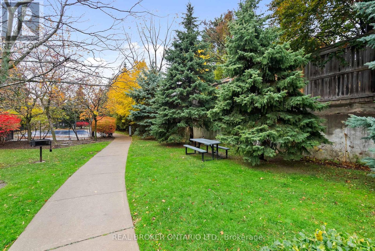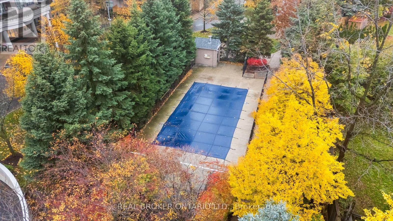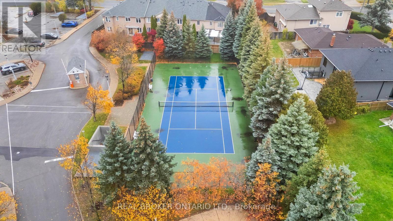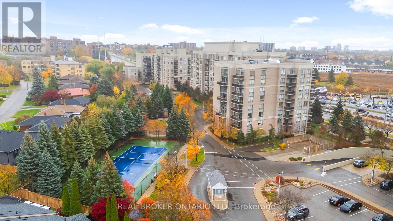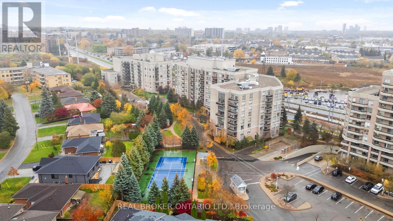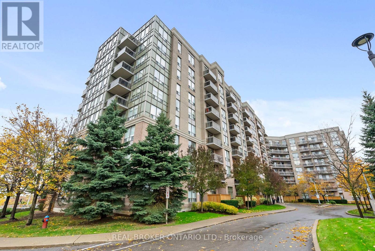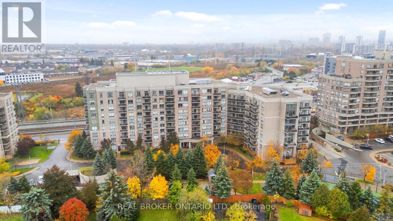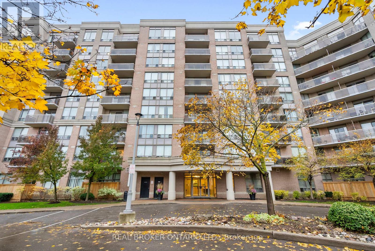601 - 1720 Eglinton Avenue E Toronto, Ontario M4A 2X8
$599,000Maintenance, Heat, Electricity, Water, Common Area Maintenance, Insurance, Parking
$1,198 Monthly
Maintenance, Heat, Electricity, Water, Common Area Maintenance, Insurance, Parking
$1,198 MonthlyWelcome to your front-row seat to the sky! This stunning 2-bedroom, 2-bath condo isn't just a home - it's a mood. Perched perfectly in Victoria Village, this unit delivers uninterrupted panoramic views that'll make your morning coffee and sunset selfies next-level. Inside, the modern kitchen with granite countertops and plenty of space will unleash your inner chef (or make takeout look fancier). The open-concept split layout gives you privacy and flow - ideal for Netflix marathons or entertaining friends who "just came for a peek." Step out to your private balcony and breathe in peace, far from traffic noise but close to everything that matters. Commute? Easy. TTC is at your doorstep, plus quick access to DVP/401, Eglinton Square, and the upcoming Eglinton LRT. And here's the cherry on top - heat, hydro, and water are all included in your maintenance fees. Live where convenience meets calm. Own the view. Own the vibe. (id:60365)
Property Details
| MLS® Number | C12540866 |
| Property Type | Single Family |
| Community Name | Victoria Village |
| AmenitiesNearBy | Hospital, Park, Place Of Worship, Public Transit, Schools |
| CommunityFeatures | Pets Allowed With Restrictions |
| Features | Balcony |
| ParkingSpaceTotal | 1 |
| PoolType | Outdoor Pool |
| Structure | Tennis Court |
| ViewType | View |
Building
| BathroomTotal | 2 |
| BedroomsAboveGround | 2 |
| BedroomsTotal | 2 |
| Amenities | Exercise Centre, Sauna, Visitor Parking, Storage - Locker |
| Appliances | Dishwasher, Dryer, Microwave, Stove, Washer, Whirlpool |
| BasementType | None |
| CoolingType | Central Air Conditioning |
| ExteriorFinish | Brick |
| FlooringType | Laminate, Carpeted, Marble |
| HeatingFuel | Natural Gas |
| HeatingType | Forced Air |
| SizeInterior | 1000 - 1199 Sqft |
| Type | Apartment |
Parking
| Underground | |
| Garage |
Land
| Acreage | No |
| LandAmenities | Hospital, Park, Place Of Worship, Public Transit, Schools |
Rooms
| Level | Type | Length | Width | Dimensions |
|---|---|---|---|---|
| Main Level | Living Room | 4.05 m | 6.55 m | 4.05 m x 6.55 m |
| Main Level | Dining Room | 4.05 m | 6.55 m | 4.05 m x 6.55 m |
| Main Level | Kitchen | 2.85 m | 3.87 m | 2.85 m x 3.87 m |
| Main Level | Primary Bedroom | 3.02 m | 4.87 m | 3.02 m x 4.87 m |
| Main Level | Bedroom 2 | 1.76 m | 3.65 m | 1.76 m x 3.65 m |
| Main Level | Foyer | 1.5 m | 1.95 m | 1.5 m x 1.95 m |
Sherif Nathoo
Broker
130 King St W Unit 1900b
Toronto, Ontario M5X 1E3

