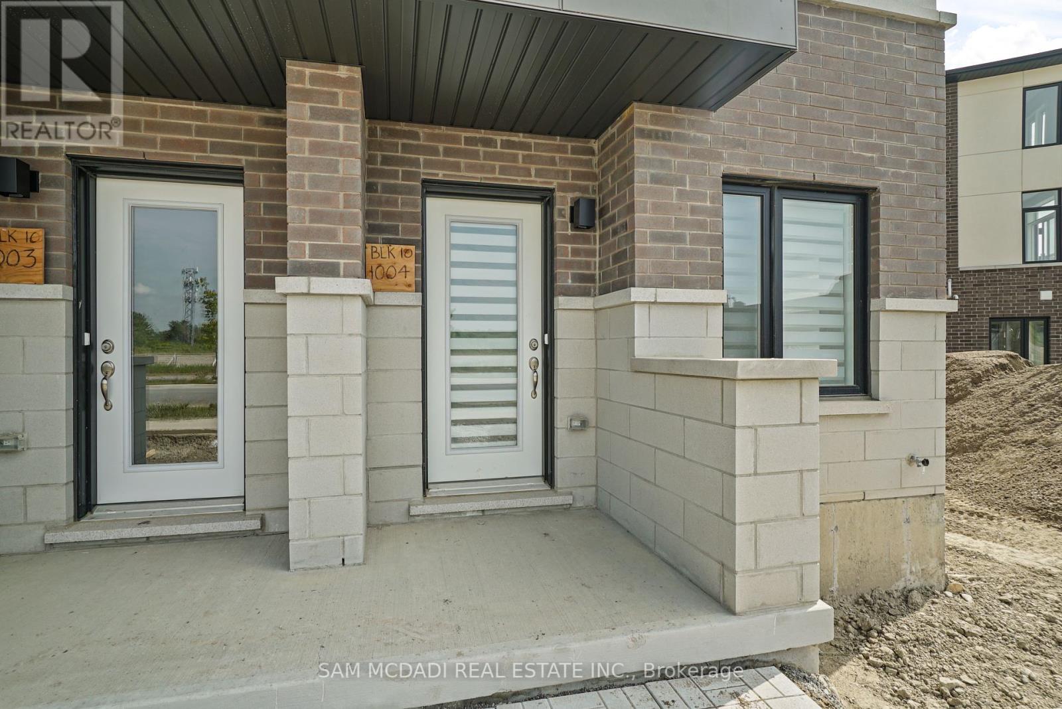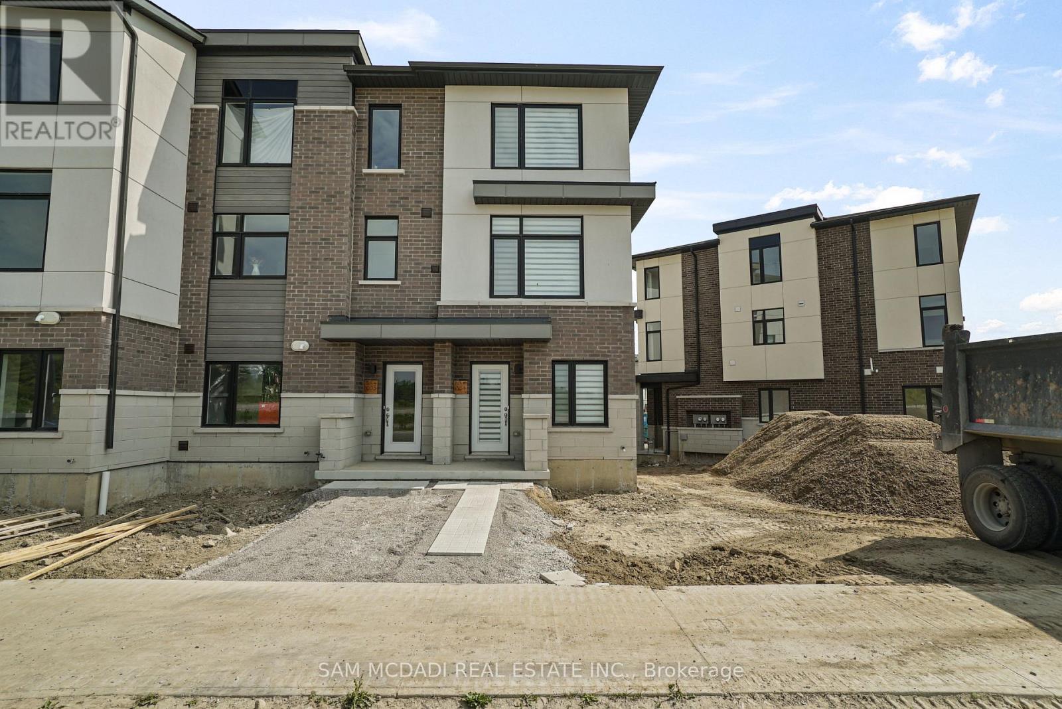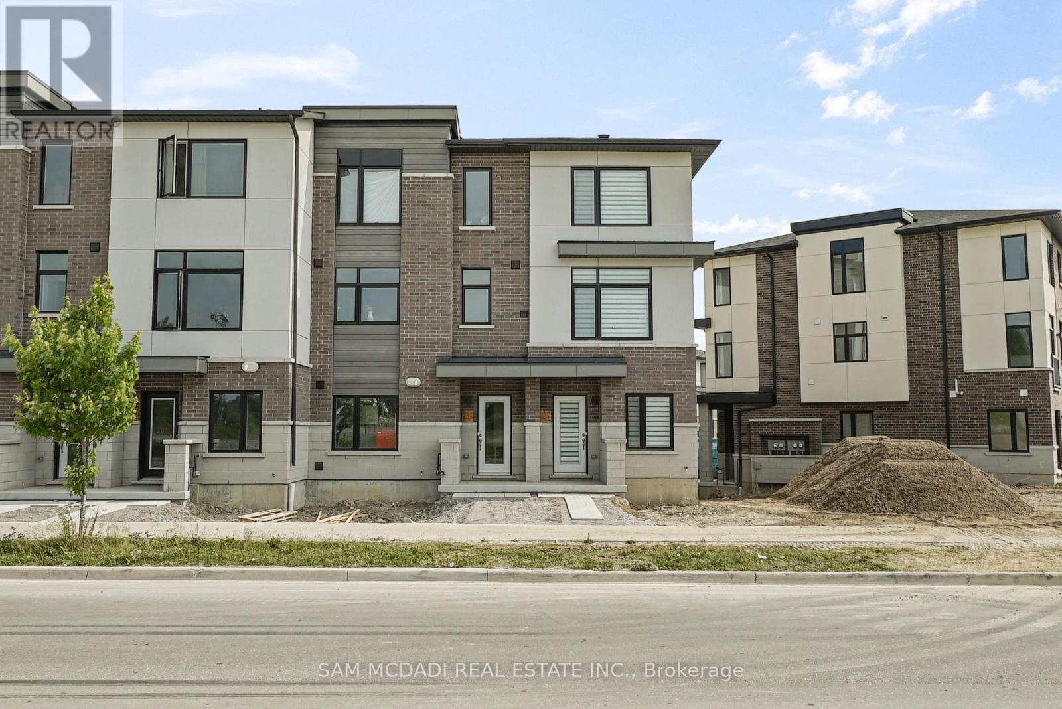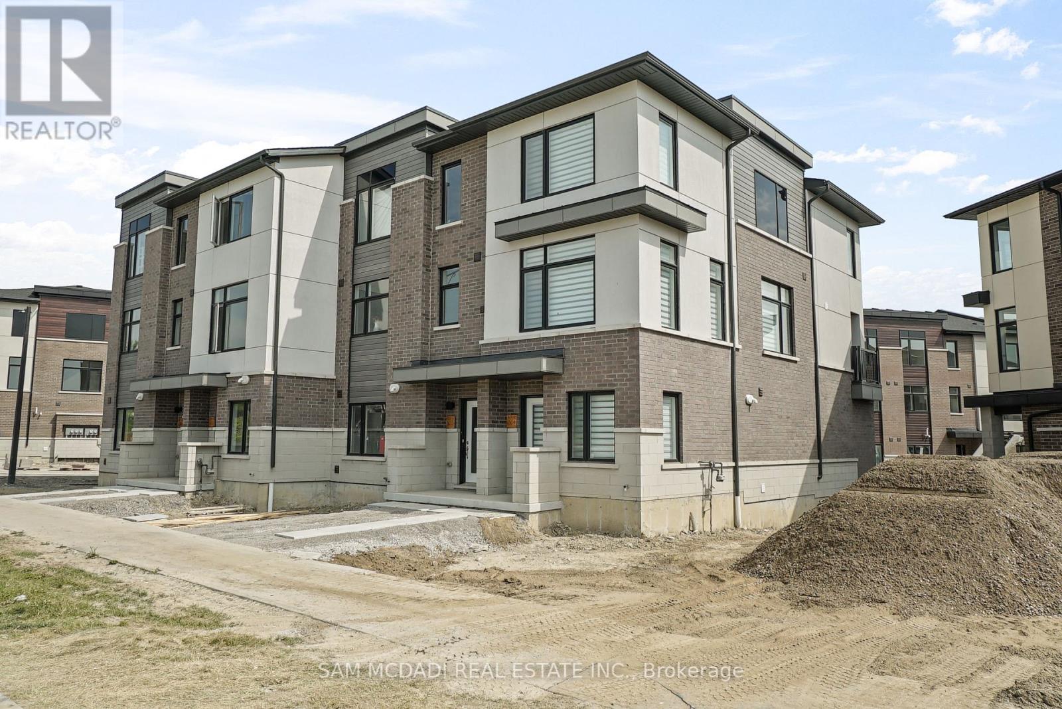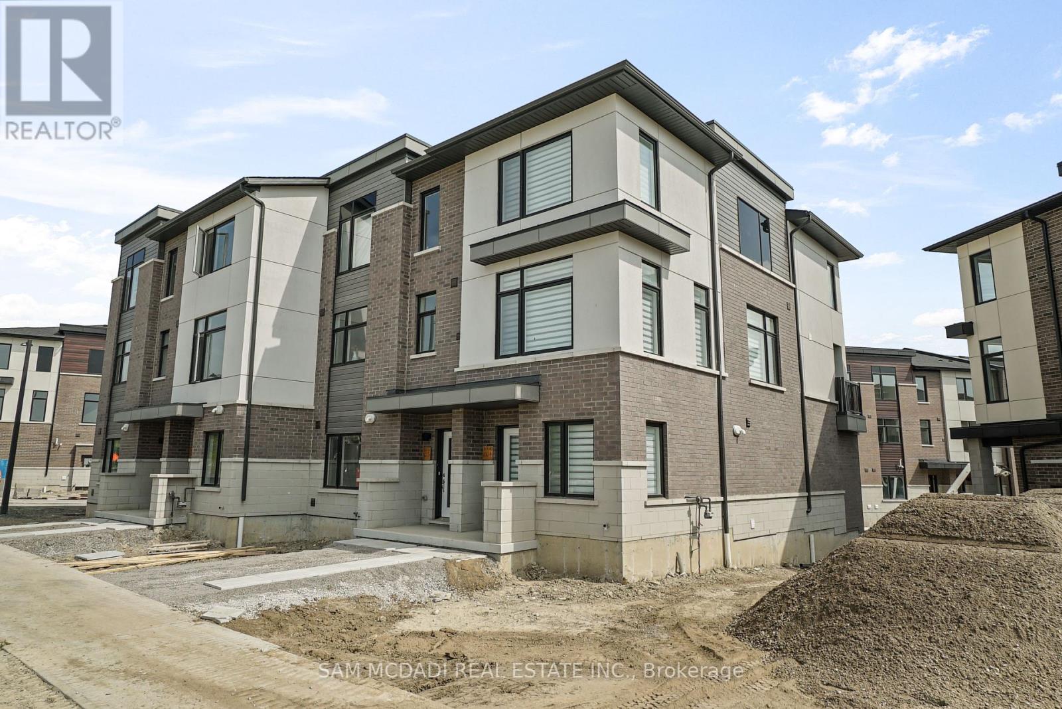601 - 1695 Dersan Street Pickering, Ontario L1X 0S9
$1,250,000Maintenance, Parking, Common Area Maintenance, Insurance
$575 Monthly
Maintenance, Parking, Common Area Maintenance, Insurance
$575 MonthlyPremium End Unit Townhome much $$$ spent on upgrade, 1782 Sqf, rare find 2 cars garage, 3 beds , 2.5 bath. Feel Like a semi detached with a lot of windows and natural Sunlight in Prestigious Duffins Heights. Soaring 9-foot ceilings that enhance the open-concept of the main living space , where living and dining areas create perfect entertaining space. The gourmet kitchen features premium finishes, including a practical breakfast bar. Convenient Location In A Desirable Pickering Neighbourhood Close To Toronto And Only Minutes To Hwy 401& 407 And Go Station. Steps Away From Shops, Restaurants, Banks, Grocery Store, excellent schools, brand-new shopping plaza, recreational parks and much more... (id:60365)
Property Details
| MLS® Number | E12255428 |
| Property Type | Single Family |
| Community Name | Duffin Heights |
| CommunityFeatures | Pet Restrictions |
| Features | Carpet Free, In-law Suite |
| ParkingSpaceTotal | 2 |
Building
| BathroomTotal | 3 |
| BedroomsAboveGround | 3 |
| BedroomsTotal | 3 |
| Appliances | Dishwasher, Dryer, Stove, Washer, Window Coverings, Refrigerator |
| CoolingType | Central Air Conditioning |
| ExteriorFinish | Brick, Concrete |
| FlooringType | Laminate, Tile |
| FoundationType | Concrete |
| HalfBathTotal | 1 |
| HeatingFuel | Electric |
| HeatingType | Forced Air |
| StoriesTotal | 3 |
| SizeInterior | 1600 - 1799 Sqft |
| Type | Row / Townhouse |
Parking
| Attached Garage | |
| Garage |
Land
| Acreage | No |
Rooms
| Level | Type | Length | Width | Dimensions |
|---|---|---|---|---|
| Second Level | Eating Area | 2.17 m | 2.76 m | 2.17 m x 2.76 m |
| Second Level | Kitchen | 3.49 m | 4.16 m | 3.49 m x 4.16 m |
| Second Level | Dining Room | 3.49 m | 3.26 m | 3.49 m x 3.26 m |
| Second Level | Living Room | 3.49 m | 3.74 m | 3.49 m x 3.74 m |
| Third Level | Primary Bedroom | 5.06 m | 3.71 m | 5.06 m x 3.71 m |
| Third Level | Bathroom | 2.38 m | 1.55 m | 2.38 m x 1.55 m |
| Third Level | Bedroom 2 | 2.81 m | 3.96 m | 2.81 m x 3.96 m |
| Third Level | Bedroom 3 | 2.69 m | 3.64 m | 2.69 m x 3.64 m |
| Third Level | Bathroom | 2.38 m | 1.53 m | 2.38 m x 1.53 m |
| Main Level | Living Room | 2.4 m | 3.96 m | 2.4 m x 3.96 m |
Sam Allan Mcdadi
Salesperson
110 - 5805 Whittle Rd
Mississauga, Ontario L4Z 2J1
Tracy Nguyen
Salesperson
110 - 5805 Whittle Rd
Mississauga, Ontario L4Z 2J1

