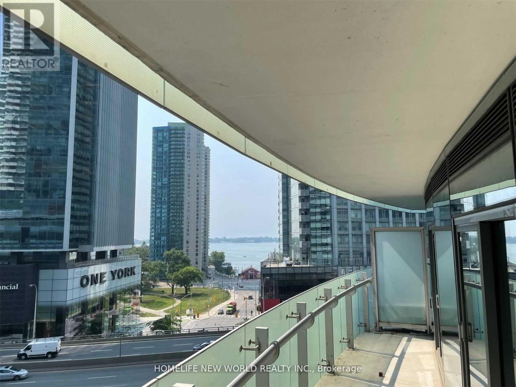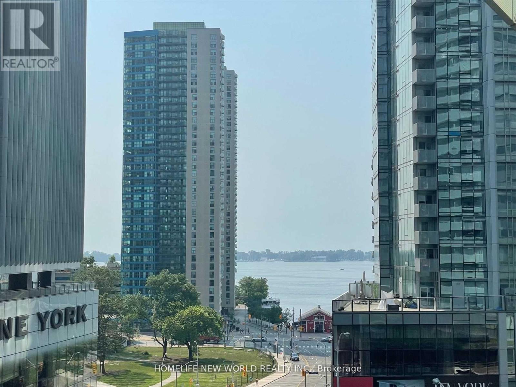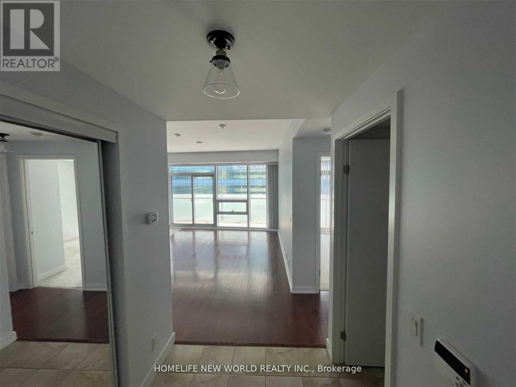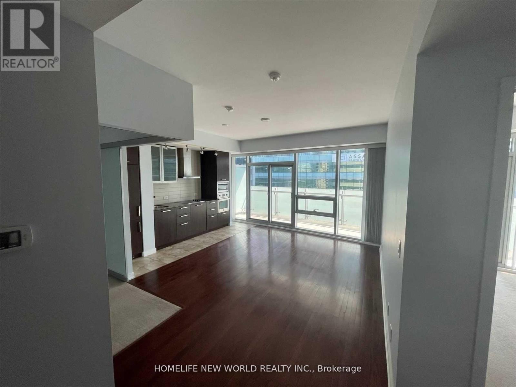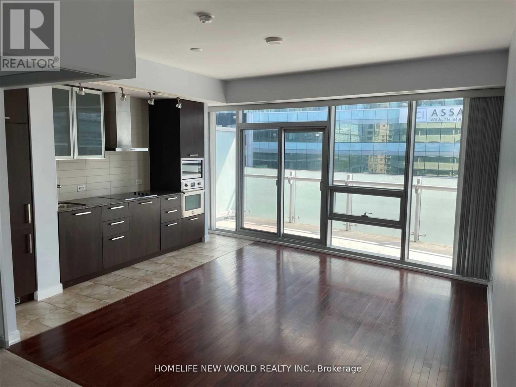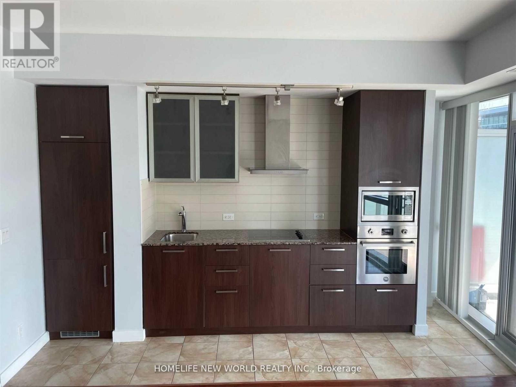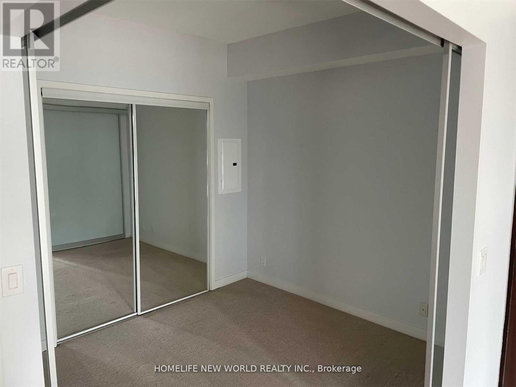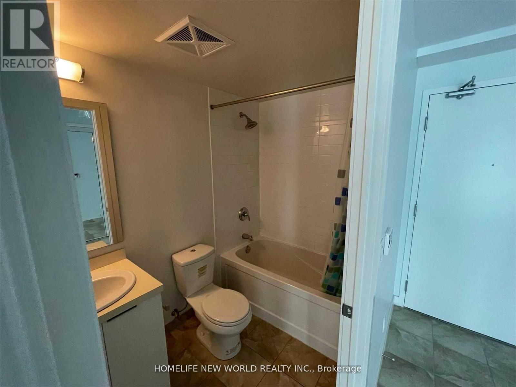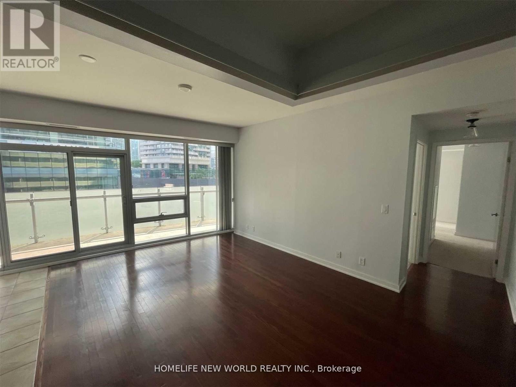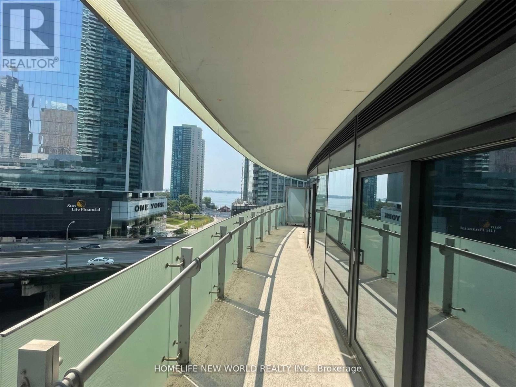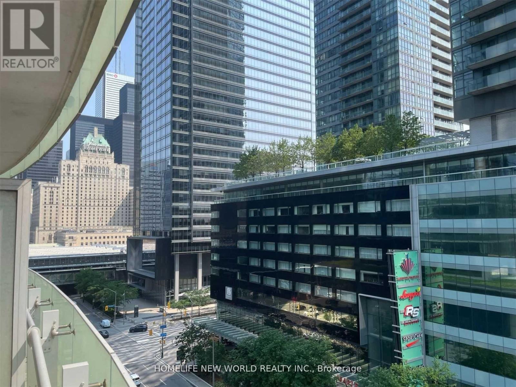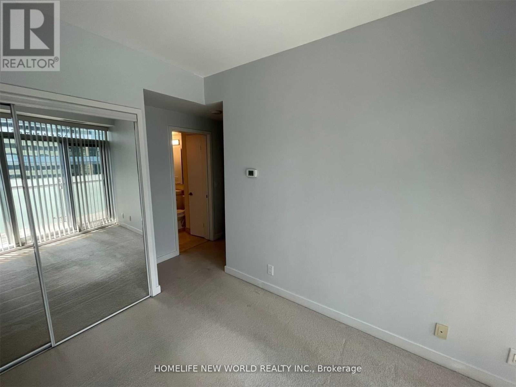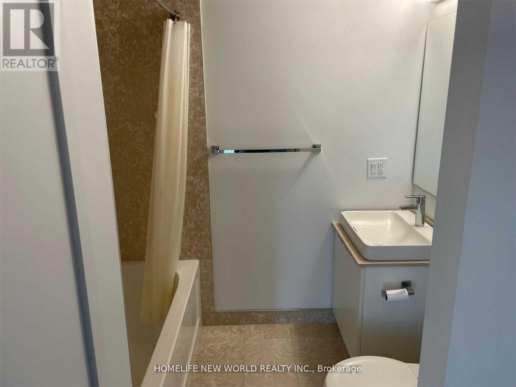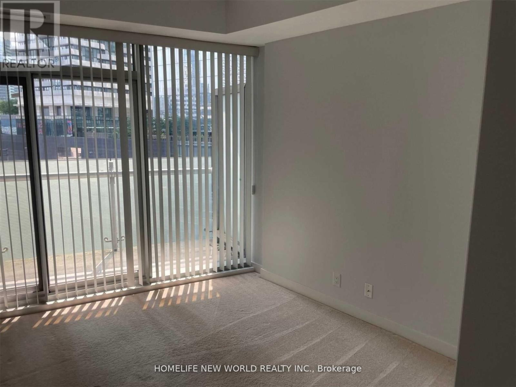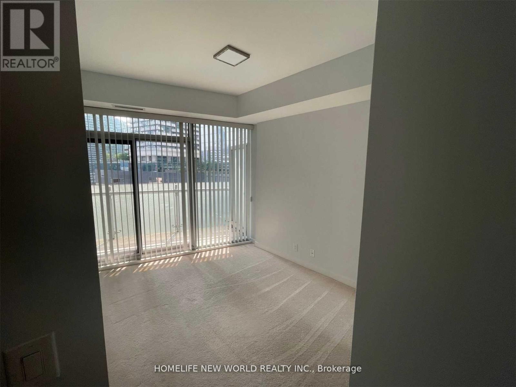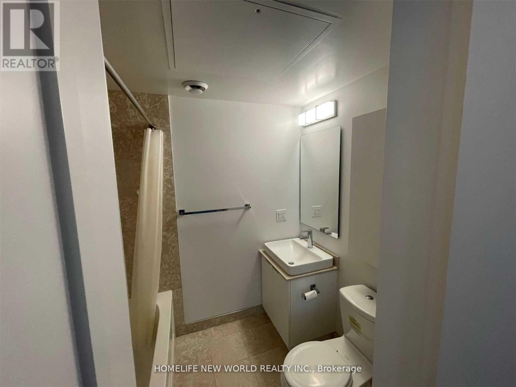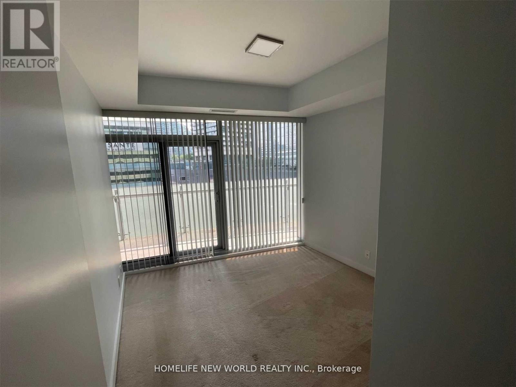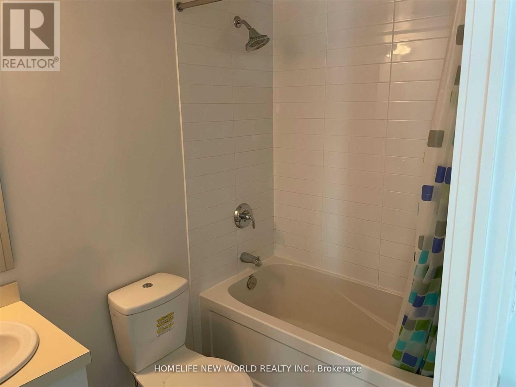601 - 14 York Street Toronto, Ontario M5J 1R2
3 Bedroom
2 Bathroom
900 - 999 sqft
Indoor Pool, Outdoor Pool
Central Air Conditioning
Forced Air
Waterfront
$3,900 Monthly
Welcome To Ice Condos - Gorgeous City Views + Lake Views ! Large 3 Bedroom + 2 Bath Unit W/ Bright Floor To Ceiling Windows. Hardwood Floors In Living/Dining. Granite Countertops - Steps From Path Network, Ttc, Go, Streetcar/Subway Acc, Maple Leaf Square, Longos, Shops, Dining And Lakefront. ( Parking Available @ Extra Cost ) (id:60365)
Property Details
| MLS® Number | C12511754 |
| Property Type | Single Family |
| Community Name | Waterfront Communities C1 |
| AmenitiesNearBy | Public Transit |
| CommunityFeatures | Pets Allowed With Restrictions |
| Features | Balcony |
| PoolType | Indoor Pool, Outdoor Pool |
| WaterFrontType | Waterfront |
Building
| BathroomTotal | 2 |
| BedroomsAboveGround | 3 |
| BedroomsTotal | 3 |
| Amenities | Recreation Centre, Exercise Centre, Storage - Locker |
| BasementType | None |
| CoolingType | Central Air Conditioning |
| ExteriorFinish | Concrete |
| FlooringType | Hardwood, Carpeted |
| HeatingFuel | Natural Gas |
| HeatingType | Forced Air |
| SizeInterior | 900 - 999 Sqft |
| Type | Apartment |
Parking
| Underground | |
| Garage |
Land
| Acreage | No |
| LandAmenities | Public Transit |
Rooms
| Level | Type | Length | Width | Dimensions |
|---|---|---|---|---|
| Ground Level | Living Room | 3.93 m | 2.99 m | 3.93 m x 2.99 m |
| Ground Level | Dining Room | 4.51 m | 4.15 m | 4.51 m x 4.15 m |
| Ground Level | Kitchen | 4.51 m | 4.15 m | 4.51 m x 4.15 m |
| Ground Level | Primary Bedroom | 3 m | 2.8 m | 3 m x 2.8 m |
| Ground Level | Bedroom 2 | 2.8 m | 2.74 m | 2.8 m x 2.74 m |
| Ground Level | Bedroom 3 | 3.05 m | 2.85 m | 3.05 m x 2.85 m |
Jag Rai
Salesperson
Homelife New World Realty Inc.
201 Consumers Rd., Ste. 205
Toronto, Ontario M2J 4G8
201 Consumers Rd., Ste. 205
Toronto, Ontario M2J 4G8

