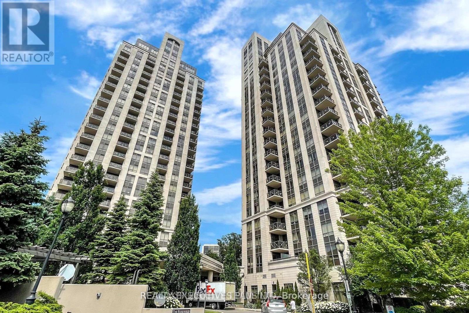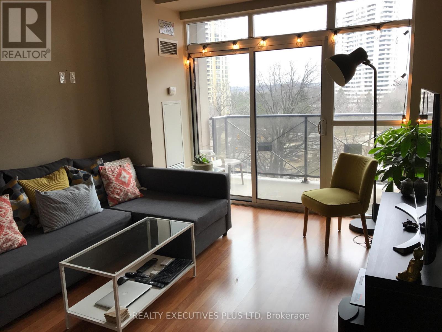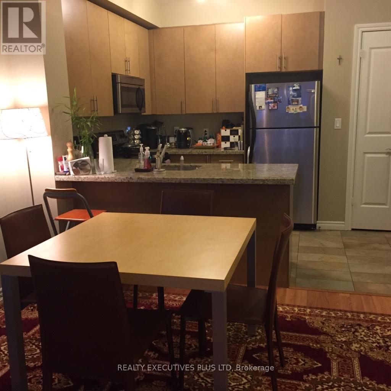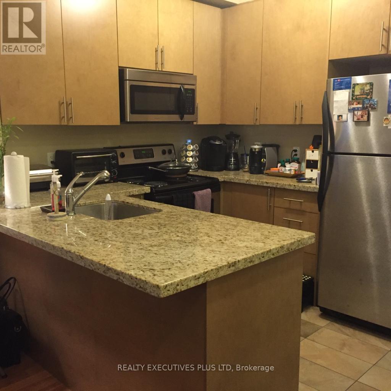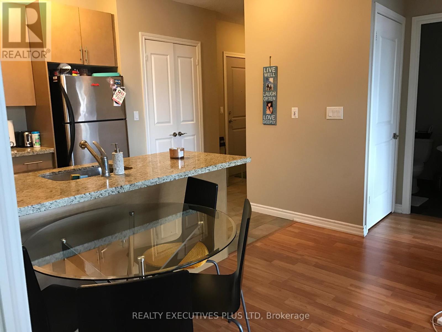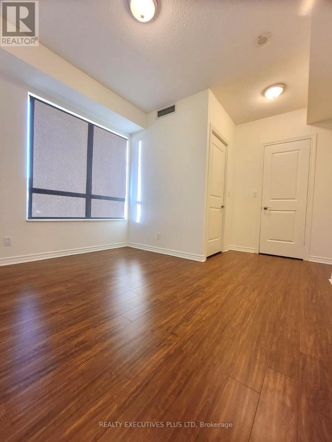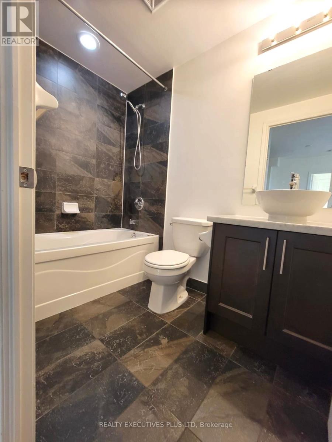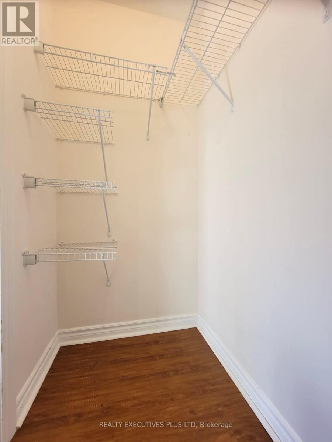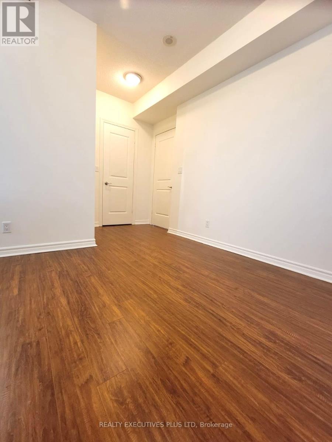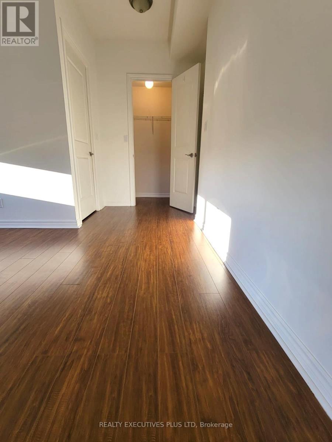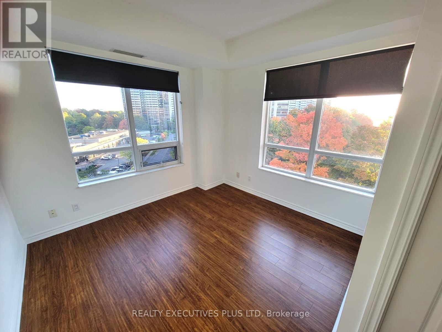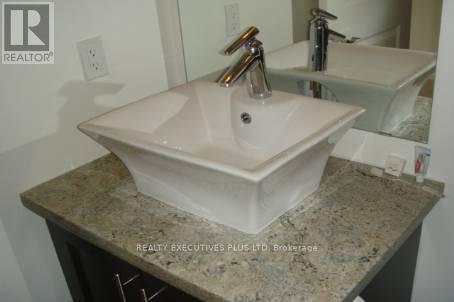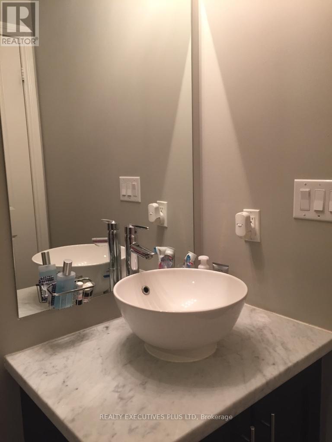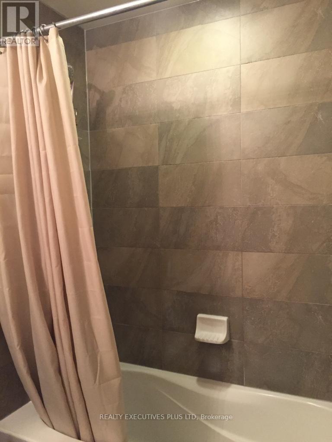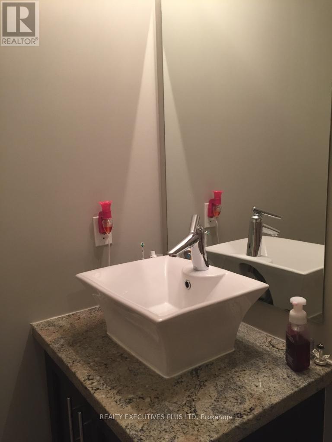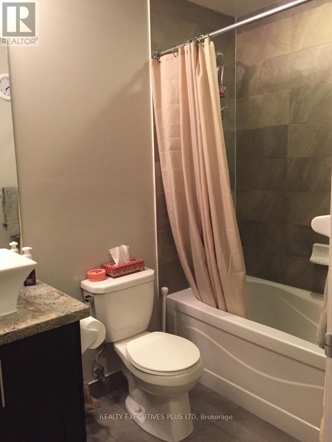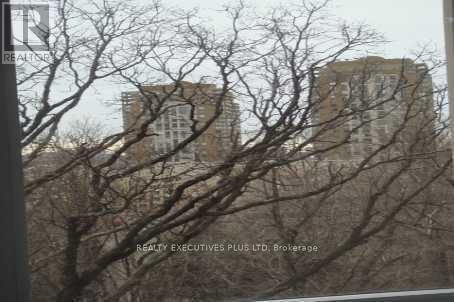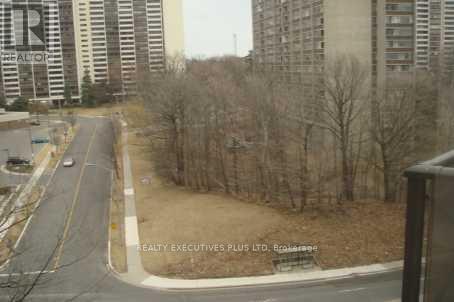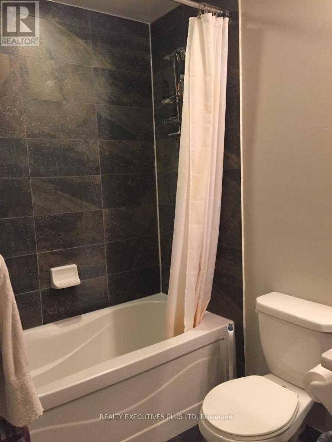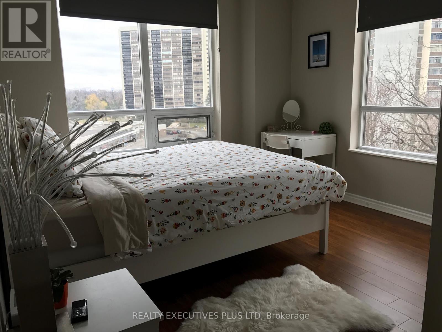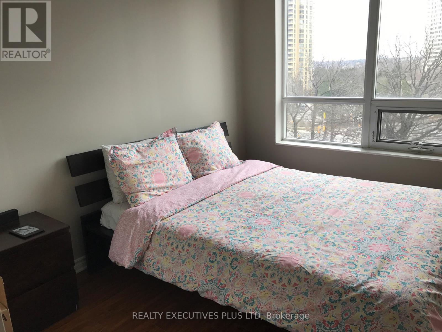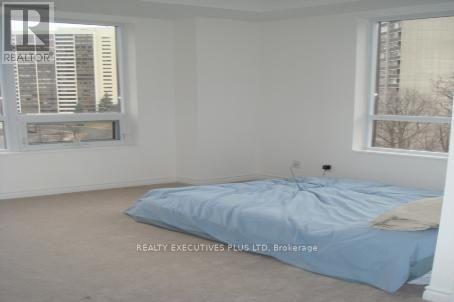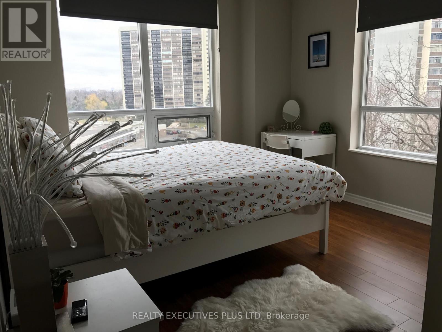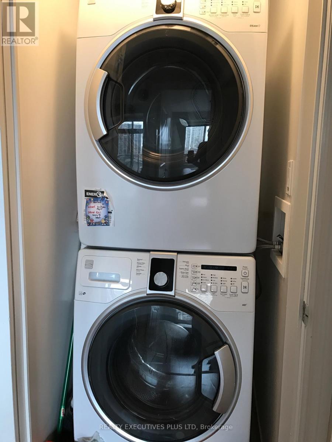601 - 135 Wynford Drive Toronto, Ontario M3C 0J4
$2,795 Monthly
Luxury 2 Br. 2Bath Condo, Freshly painted and professionally cleaned, With Gorgeous Views Of Ravine,Ttc @ The Door, 1 Bus To Subway, 24 Hr Concierge, Ez Access To Dvp/401, Minutes To Downtown, OpenConcept Design, Faces Away From Dvp, Stainless Steel Appl Granite Counters In Kitchen, 1 UndergroundParking/ 1 Locker Incl. Cert 1st And Last Months Upon Acceptance, 10 Post Dated Chqs Prior To Occupancy And $300 Key/Fob Refundable Deposit. Unit Approx 824 Sq ft + 48 Sq Ft Balcony, 9 FtCeiling, No Pets, No Smokers Only, tenants to pay Hydro and have tenants insurance with minimum 1M liability coverage, Tenant to be responsible for first $300 of any repairs, and fully responsible for any damage that they directly cause., tenants may not install any fixtures (Bidet) without prior approval of Condo Admin and Landlord, (NOTE: Condo Corporation charges non refundable $200 for each move in/out) Plus usual elevator and Delivery refundable deposits etc. Pls check with security desk or management : 647-344-7242 (id:60365)
Property Details
| MLS® Number | C12448620 |
| Property Type | Single Family |
| Community Name | Banbury-Don Mills |
| AmenitiesNearBy | Park, Place Of Worship, Public Transit |
| CommunityFeatures | Pets Not Allowed |
| Features | Balcony, Carpet Free |
| ParkingSpaceTotal | 1 |
Building
| BathroomTotal | 2 |
| BedroomsAboveGround | 2 |
| BedroomsTotal | 2 |
| Amenities | Security/concierge, Exercise Centre, Recreation Centre, Visitor Parking, Storage - Locker |
| Appliances | Dishwasher, Dryer, Microwave, Stove, Washer, Window Coverings, Refrigerator |
| CoolingType | Central Air Conditioning |
| ExteriorFinish | Concrete, Stucco |
| FireProtection | Security Guard |
| FlooringType | Laminate, Ceramic |
| HeatingFuel | Natural Gas |
| HeatingType | Forced Air |
| SizeInterior | 800 - 899 Sqft |
| Type | Apartment |
Parking
| Underground | |
| Garage |
Land
| Acreage | No |
| LandAmenities | Park, Place Of Worship, Public Transit |
Rooms
| Level | Type | Length | Width | Dimensions |
|---|---|---|---|---|
| Ground Level | Living Room | 4.75 m | 3.25 m | 4.75 m x 3.25 m |
| Ground Level | Dining Room | Measurements not available | ||
| Ground Level | Kitchen | 2.8 m | 2.65 m | 2.8 m x 2.65 m |
| Ground Level | Primary Bedroom | 3.35 m | 3.05 m | 3.35 m x 3.05 m |
| Ground Level | Bedroom 2 | 3.2 m | 2.9 m | 3.2 m x 2.9 m |
Nasir Manji
Salesperson
5700 Cancross Court Unit 103e
Mississauga, Ontario L5R 3E9

