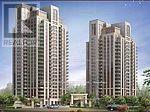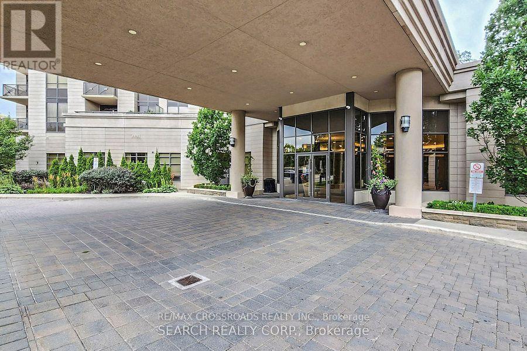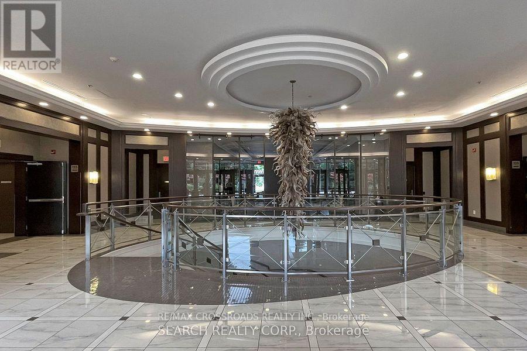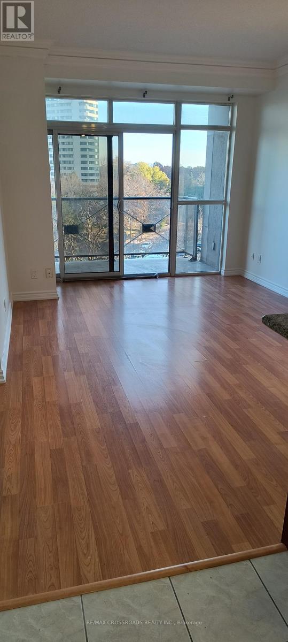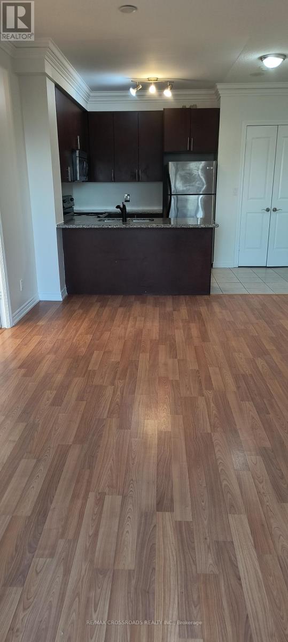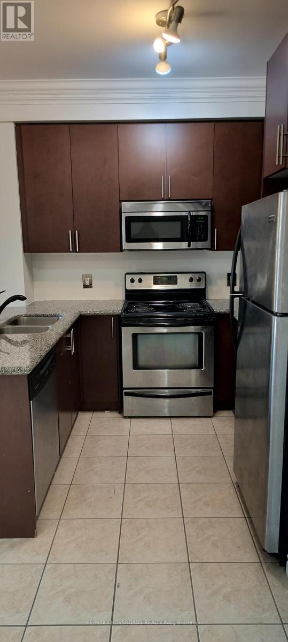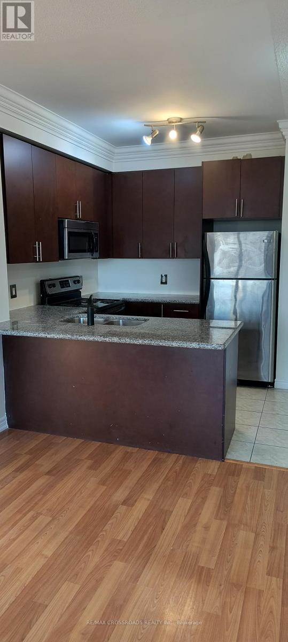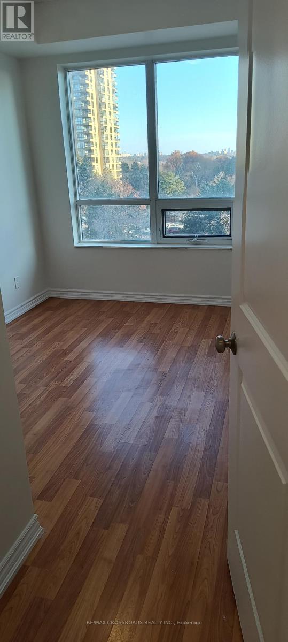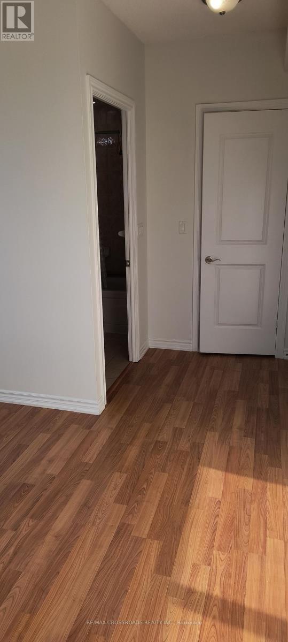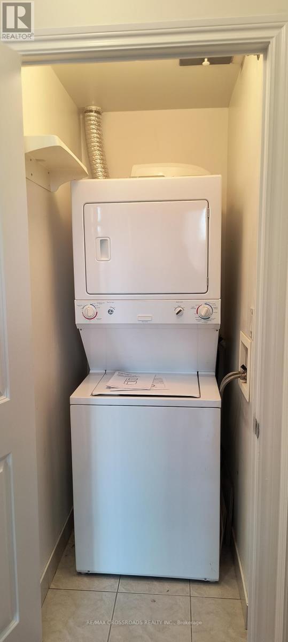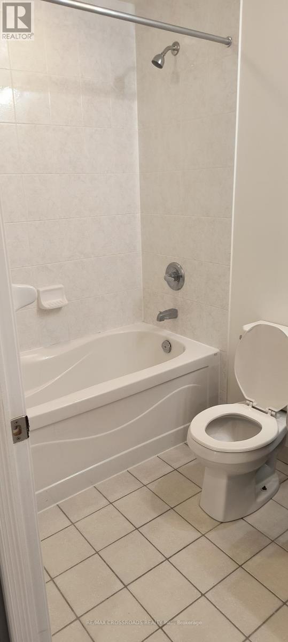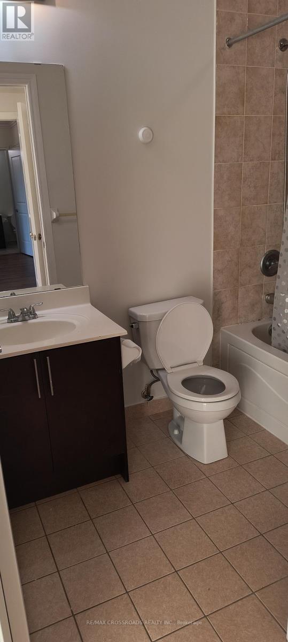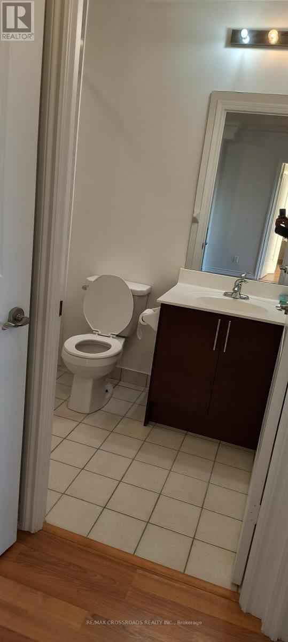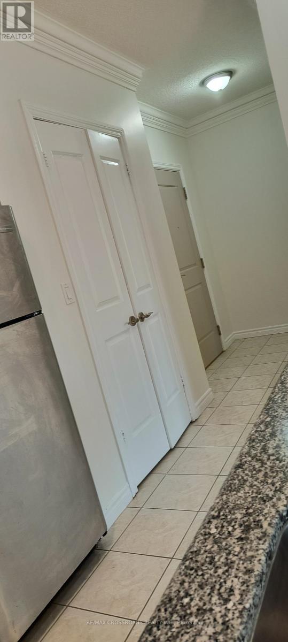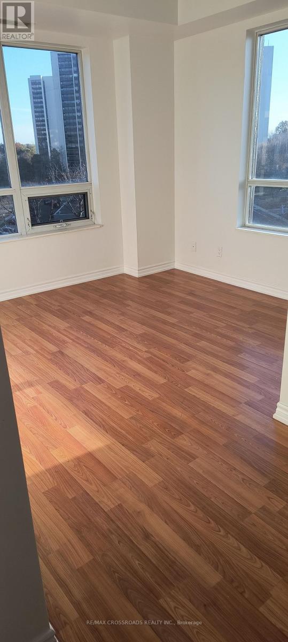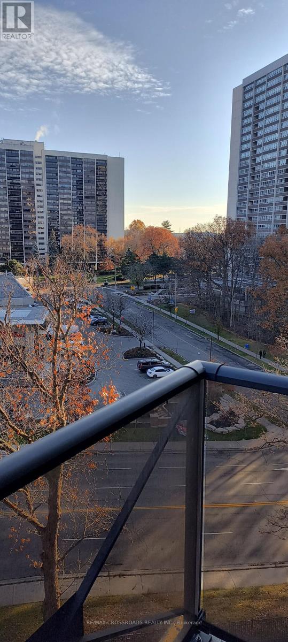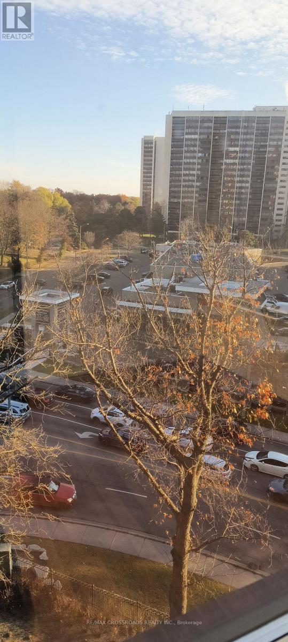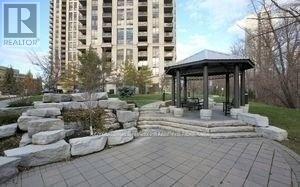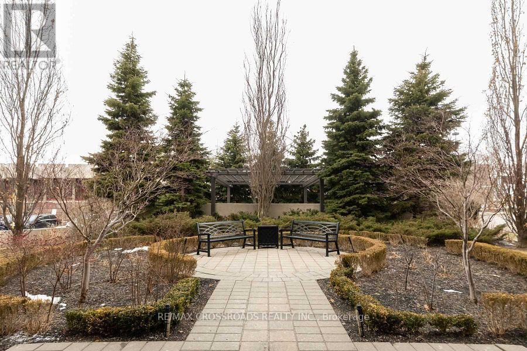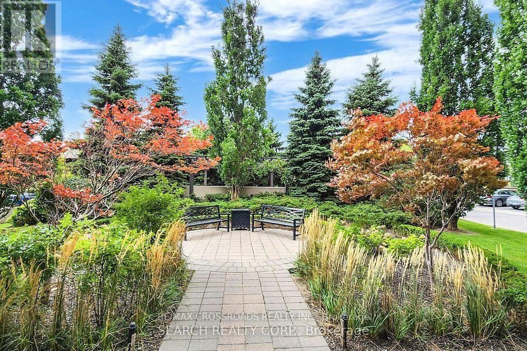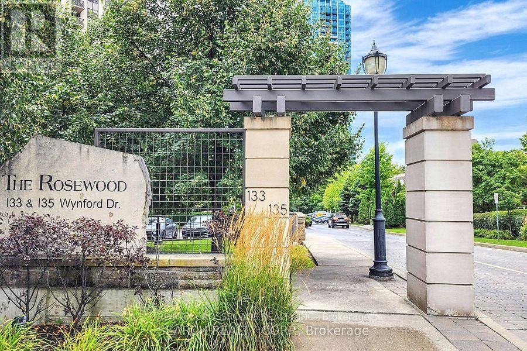601 - 133 Wynford Drive Toronto, Ontario M3C 0J5
2 Bedroom
2 Bathroom
800 - 899 sqft
Central Air Conditioning
Forced Air
$2,550 Monthly
Freshly Painted Luxury Condo At The Rosewood - Vacant & Available Anytime, Elegant Lobby, Meeting Lounge & Excellent Amenities including Fitness Room, Party Room, 24-Hrs Concierge, Visitors Parking, 2 Bedrooms 2 Full Baths, Ensuite Laundry Room, 1 Parking, 1 Locker, Walk To Aga Khan Museum & Park, TTC Public Transportation At Building Door, Near Highway Don Valley Parkway (DVP), School, Park, 15 Minutes To Downtown Toronto, In The Centre of The City!! New Paint With Off-white Colours! Shows Well! (id:60365)
Property Details
| MLS® Number | C12563136 |
| Property Type | Single Family |
| Community Name | Banbury-Don Mills |
| AmenitiesNearBy | Public Transit |
| CommunityFeatures | Pets Allowed With Restrictions |
| Features | Balcony |
| ParkingSpaceTotal | 1 |
Building
| BathroomTotal | 2 |
| BedroomsAboveGround | 2 |
| BedroomsTotal | 2 |
| Age | 11 To 15 Years |
| Amenities | Security/concierge, Exercise Centre, Party Room, Visitor Parking, Storage - Locker |
| Appliances | Garage Door Opener Remote(s) |
| BasementType | None |
| CoolingType | Central Air Conditioning |
| ExteriorFinish | Concrete |
| FlooringType | Laminate |
| HeatingFuel | Natural Gas |
| HeatingType | Forced Air |
| SizeInterior | 800 - 899 Sqft |
| Type | Apartment |
Parking
| Underground | |
| Garage |
Land
| Acreage | No |
| LandAmenities | Public Transit |
Rooms
| Level | Type | Length | Width | Dimensions |
|---|---|---|---|---|
| Flat | Living Room | 4.79 m | 3.35 m | 4.79 m x 3.35 m |
| Flat | Dining Room | 4.79 m | 3.35 m | 4.79 m x 3.35 m |
| Flat | Kitchen | 2.44 m | 2.44 m | 2.44 m x 2.44 m |
| Flat | Primary Bedroom | 3.35 m | 3.1 m | 3.35 m x 3.1 m |
| Flat | Bedroom 2 | 3.2 m | 2.74 m | 3.2 m x 2.74 m |
| Flat | Laundry Room | 0.9 m | 0.9 m | 0.9 m x 0.9 m |
Wazir A. Khoja
Broker
RE/MAX Crossroads Realty Inc.
208 - 8901 Woodbine Ave
Markham, Ontario L3R 9Y4
208 - 8901 Woodbine Ave
Markham, Ontario L3R 9Y4

