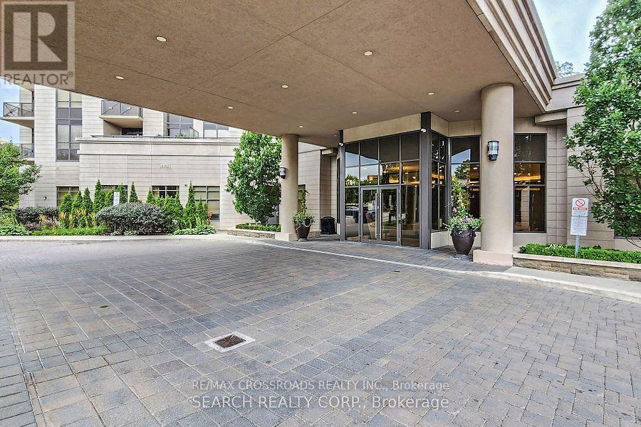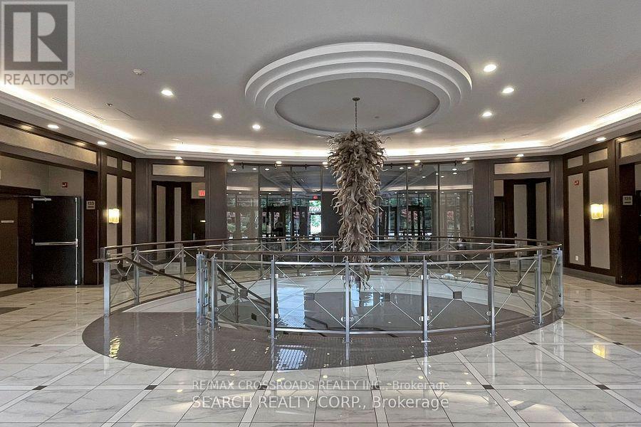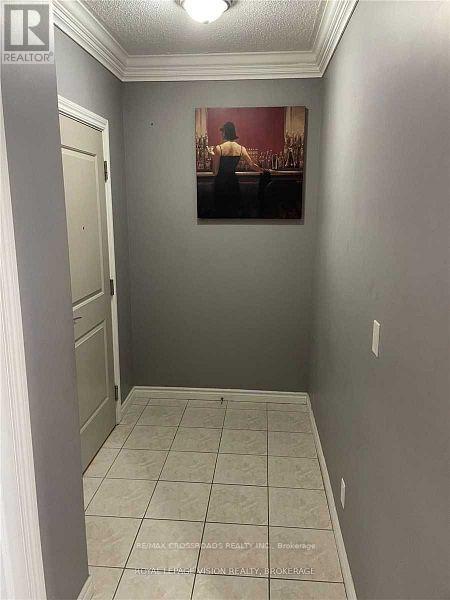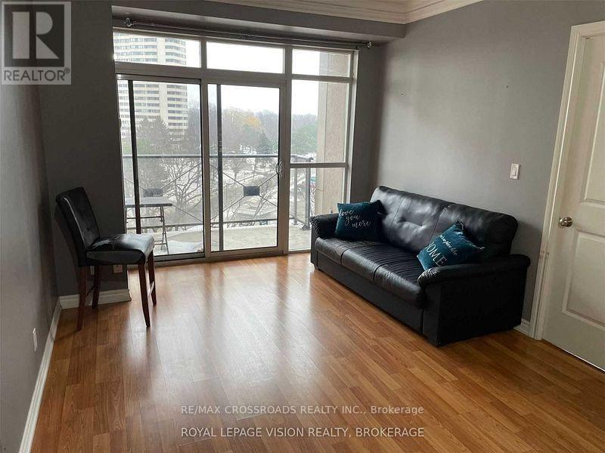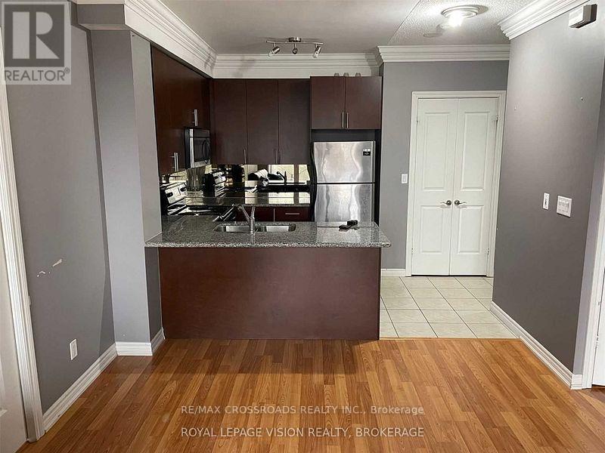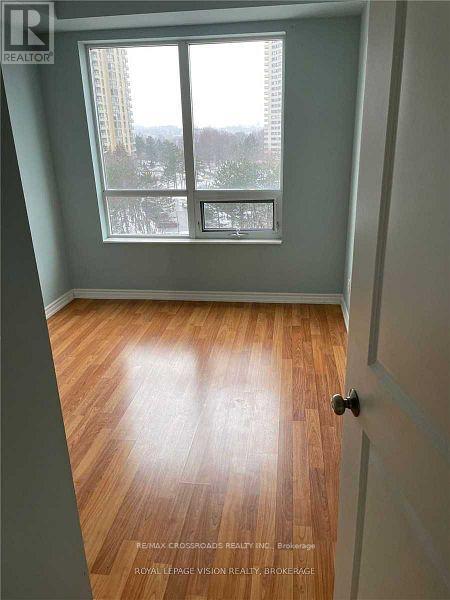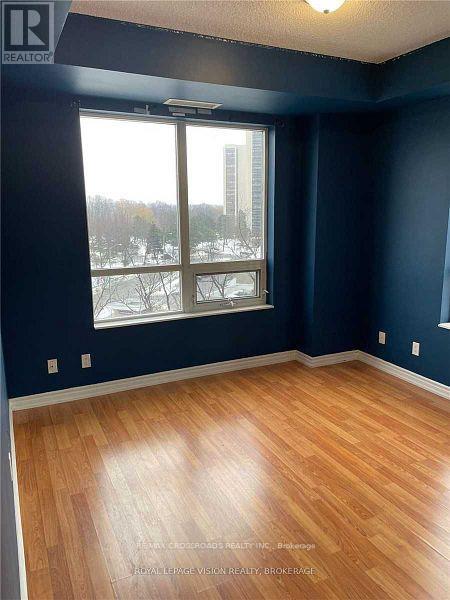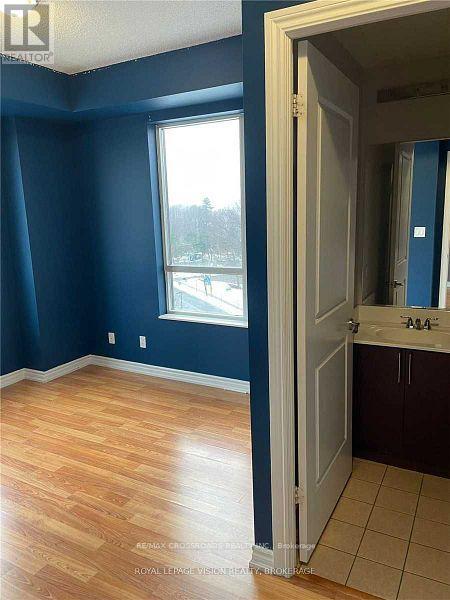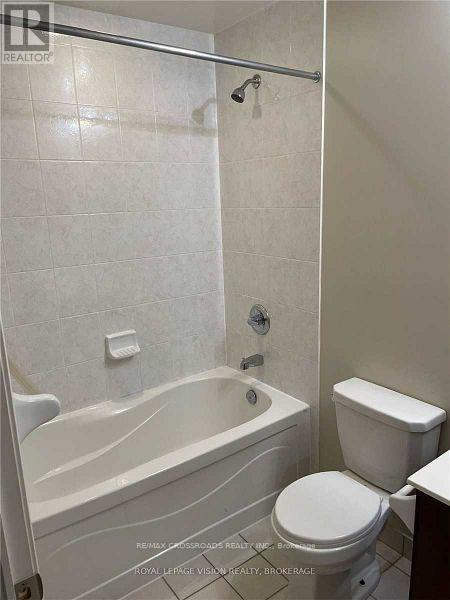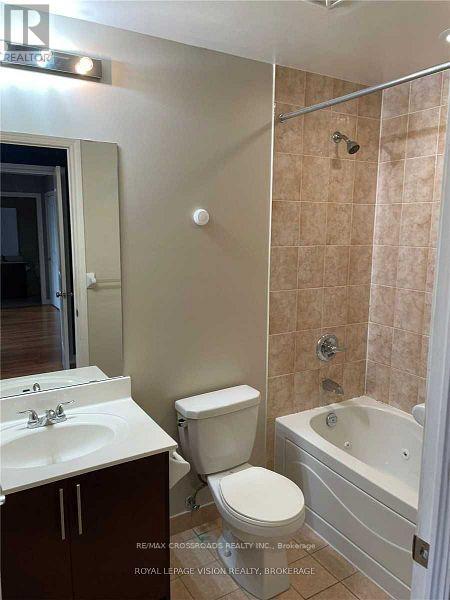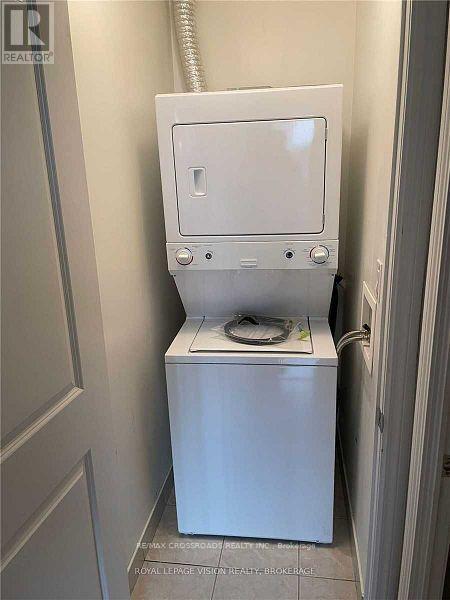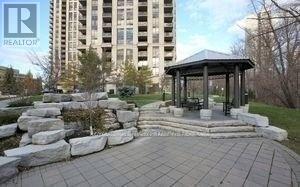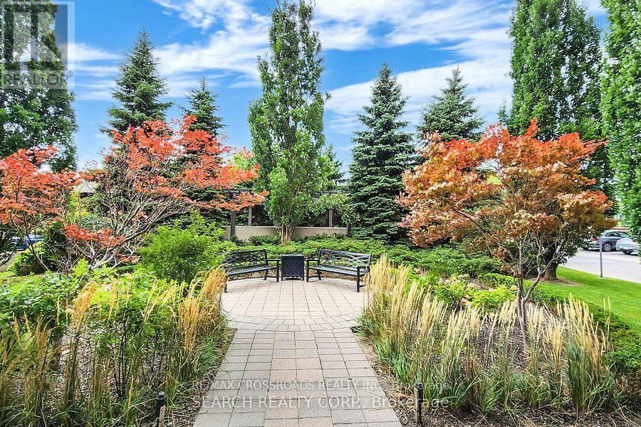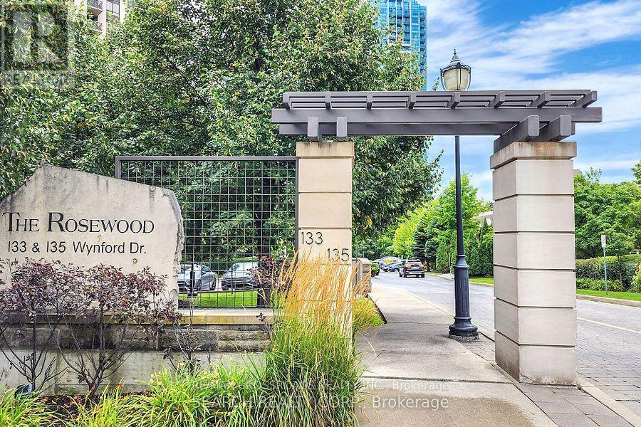601 - 133 Wynford Drive Toronto, Ontario M3C 0J5
2 Bedroom
2 Bathroom
800 - 899 sqft
Central Air Conditioning
Forced Air
$2,650 Monthly
Luxury Condo At The Rosewood With Elegant Lobby, Meeting Lounge & Excellent Amenities including Fitness Room, Party Room, 24-Hrs Concierge, Visitors Parking, 2 Bedrooms 2 Full Baths, Ensuite Laundry Room, 1 Parking, 1 Locker, Walk To Aga Khan Museum & Park, TTC Public Transportation At Building Door, Near Highway Don Valley Parkway (DVP), School, Park, 15 Minutes To Downtown Toronto, In The Centre of The City!! Occupancy Available With New Paint and Professional Cleaning on Nov. 28. (id:60365)
Property Details
| MLS® Number | C12500398 |
| Property Type | Single Family |
| Community Name | Banbury-Don Mills |
| AmenitiesNearBy | Public Transit |
| CommunityFeatures | Pets Allowed With Restrictions |
| Features | Wooded Area, Ravine, Balcony |
| ParkingSpaceTotal | 1 |
Building
| BathroomTotal | 2 |
| BedroomsAboveGround | 2 |
| BedroomsTotal | 2 |
| Age | 11 To 15 Years |
| Amenities | Security/concierge, Exercise Centre, Party Room, Visitor Parking, Storage - Locker |
| Appliances | Garage Door Opener Remote(s) |
| BasementType | None |
| CoolingType | Central Air Conditioning |
| ExteriorFinish | Concrete |
| FlooringType | Laminate |
| HeatingFuel | Natural Gas |
| HeatingType | Forced Air |
| SizeInterior | 800 - 899 Sqft |
| Type | Apartment |
Parking
| Underground | |
| Garage |
Land
| Acreage | No |
| LandAmenities | Public Transit |
Rooms
| Level | Type | Length | Width | Dimensions |
|---|---|---|---|---|
| Flat | Living Room | 4.79 m | 3.35 m | 4.79 m x 3.35 m |
| Flat | Dining Room | 4.79 m | 3.35 m | 4.79 m x 3.35 m |
| Flat | Kitchen | 2.44 m | 2.44 m | 2.44 m x 2.44 m |
| Flat | Primary Bedroom | 3.35 m | 3.1 m | 3.35 m x 3.1 m |
| Flat | Bedroom 2 | 3.2 m | 2.74 m | 3.2 m x 2.74 m |
| Flat | Laundry Room | 0.9 m | 0.9 m | 0.9 m x 0.9 m |
Wazir A. Khoja
Broker
RE/MAX Crossroads Realty Inc.
208 - 8901 Woodbine Ave
Markham, Ontario L3R 9Y4
208 - 8901 Woodbine Ave
Markham, Ontario L3R 9Y4


