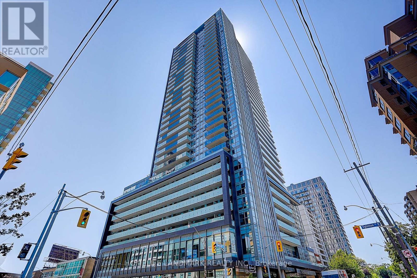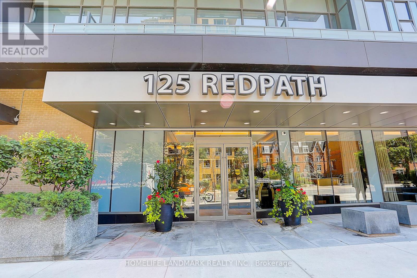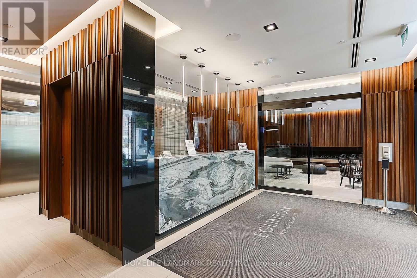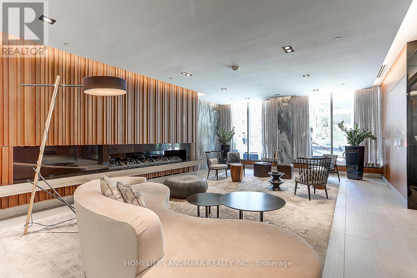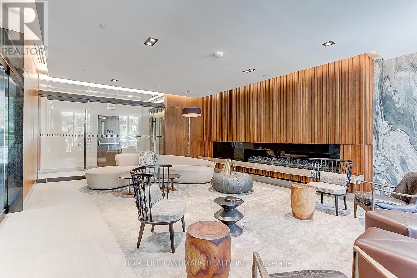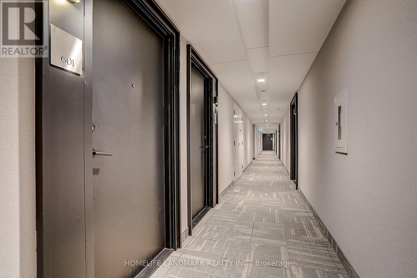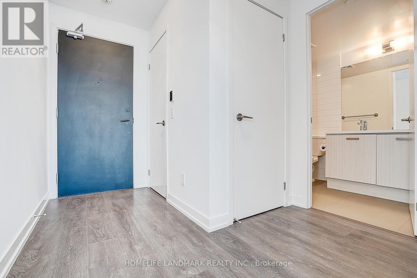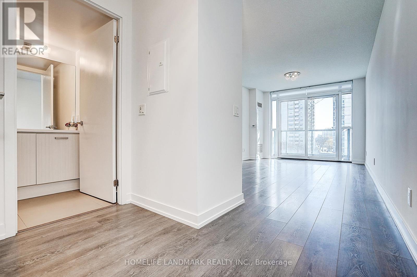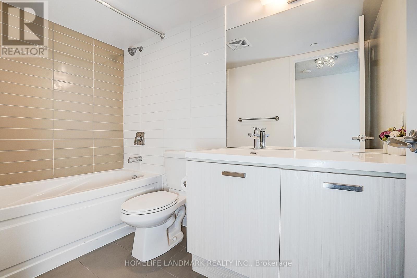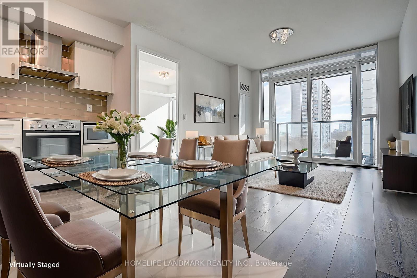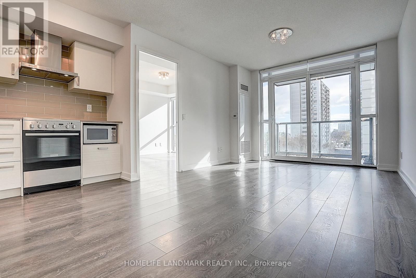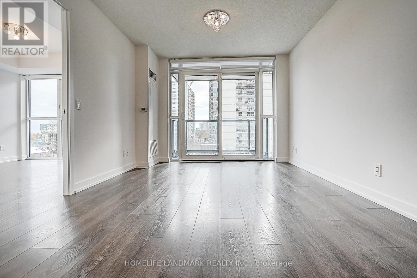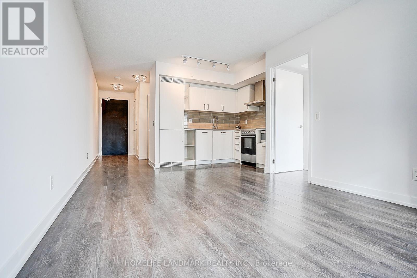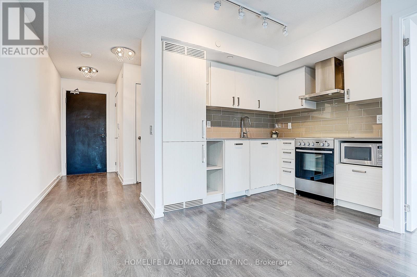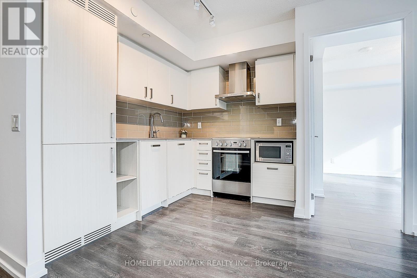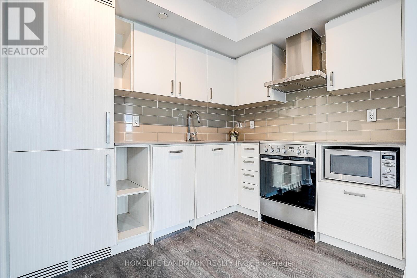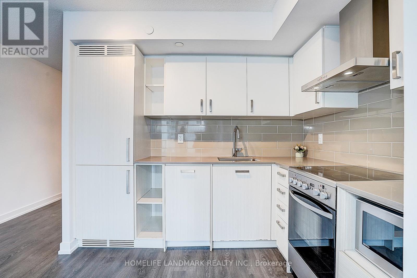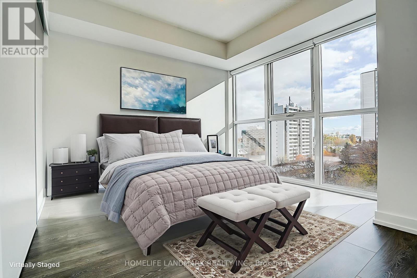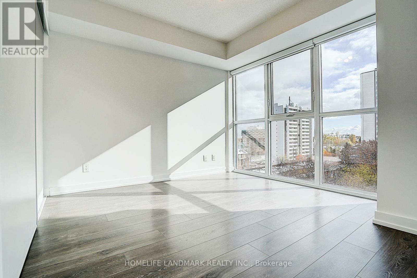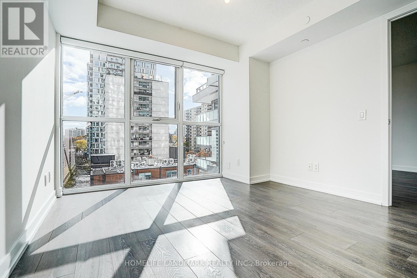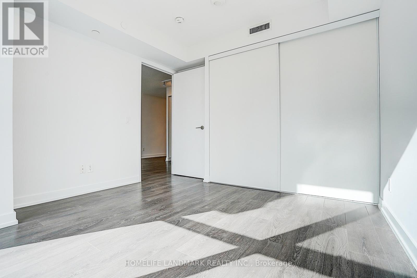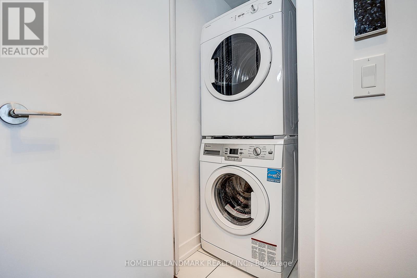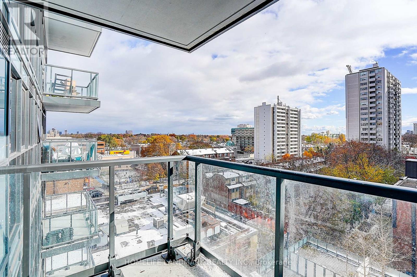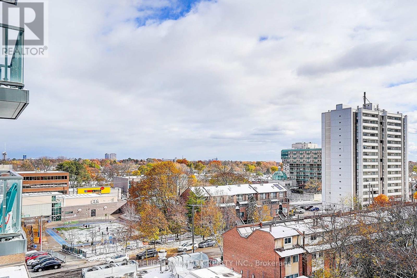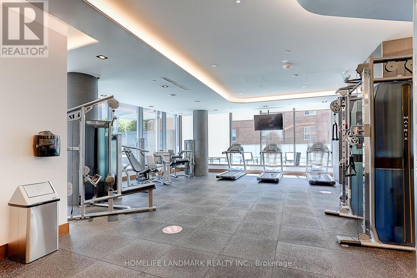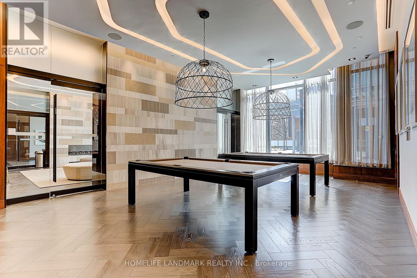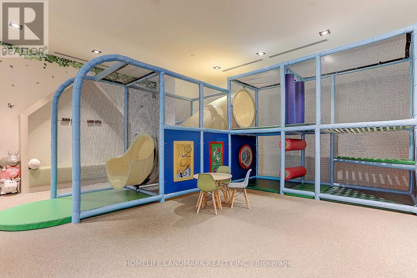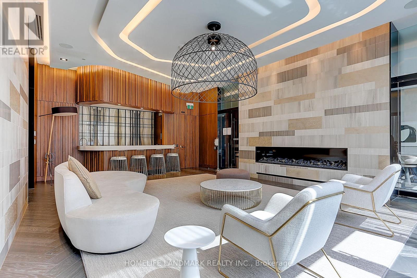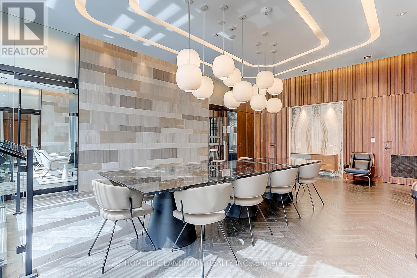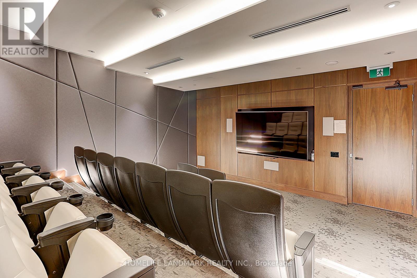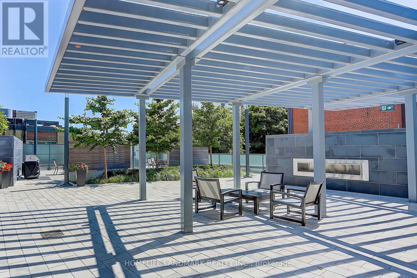601 - 125 Redpath Avenue Toronto, Ontario M4S 0B5
$499,000Maintenance, Water, Common Area Maintenance, Heat, Insurance
$423 Monthly
Maintenance, Water, Common Area Maintenance, Heat, Insurance
$423 MonthlyWelcome to The Eglinton by Menkes! Come see this bright, freshly painted 1-bedroom suite, featuring south exposure and abundant natural light throughout. Carpet-free and thoughtfully designed, the unit features a functional layout with a spacious bedroom and a large closet, a full bathroom equipped with a bathtub, an ample living area, and a modern L-shaped kitchen with generous counter space. Enjoy your private balcony overlooking the vibrant Mount Pleasant West community. The building offers exceptional amenities, including a 24/7 concierge, a full fitness centre, a yoga studio, a theatre room, a stylish party lounge, a kids' play area, guest suites, and a large outdoor terrace with BBQ facilities. Located in an unbeatable midtown location, steps from the TTC, the upcoming LRT, grocery stores, cafés, restaurants, parks, and all that Yonge & Eglinton have to offer, this is a clean, move-in-ready home perfect for both end-users and investors. Come see it for yourself, you won't be disappointed! (id:60365)
Property Details
| MLS® Number | C12539836 |
| Property Type | Single Family |
| Community Name | Mount Pleasant West |
| AmenitiesNearBy | Park, Public Transit, Schools, Place Of Worship |
| CommunityFeatures | Pets Allowed With Restrictions |
| Features | Balcony, Carpet Free, In Suite Laundry |
| ViewType | City View |
Building
| BathroomTotal | 1 |
| BedroomsAboveGround | 1 |
| BedroomsTotal | 1 |
| Amenities | Security/concierge, Recreation Centre, Party Room, Exercise Centre |
| Appliances | Dishwasher, Dryer, Microwave, Hood Fan, Stove, Washer, Window Coverings, Refrigerator |
| BasementType | None |
| CoolingType | Central Air Conditioning |
| ExteriorFinish | Concrete |
| FireProtection | Smoke Detectors |
| FlooringType | Laminate |
| HeatingFuel | Natural Gas |
| HeatingType | Forced Air |
| SizeInterior | 500 - 599 Sqft |
| Type | Apartment |
Parking
| Underground | |
| Garage |
Land
| Acreage | No |
| LandAmenities | Park, Public Transit, Schools, Place Of Worship |
Rooms
| Level | Type | Length | Width | Dimensions |
|---|---|---|---|---|
| Flat | Living Room | 3.34 m | 3.22 m | 3.34 m x 3.22 m |
| Flat | Dining Room | 3.34 m | 3.22 m | 3.34 m x 3.22 m |
| Flat | Kitchen | 2.74 m | 2.16 m | 2.74 m x 2.16 m |
| Flat | Primary Bedroom | 3.42 m | 3.2 m | 3.42 m x 3.2 m |
Frank Oh
Salesperson
7240 Woodbine Ave Unit 103
Markham, Ontario L3R 1A4

