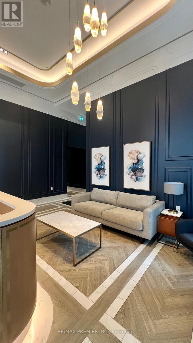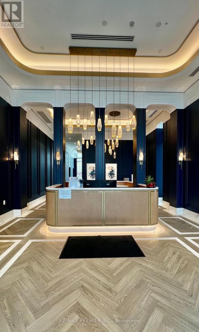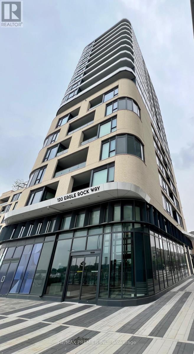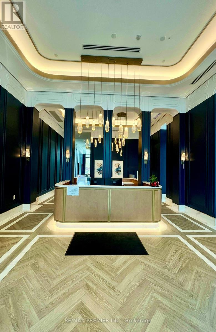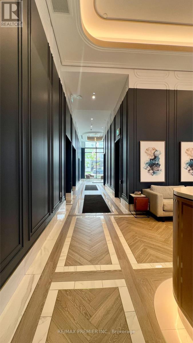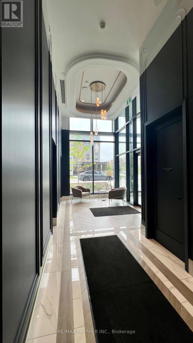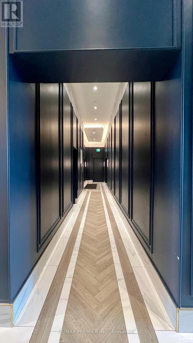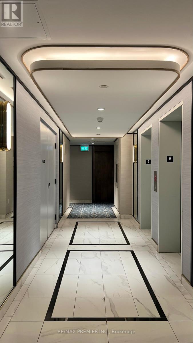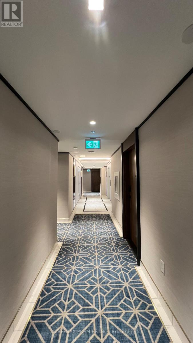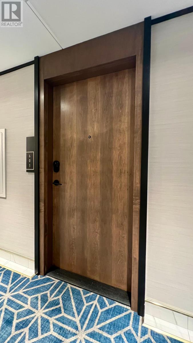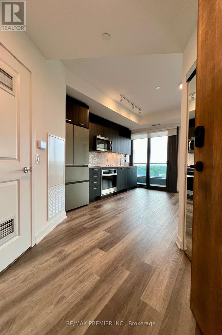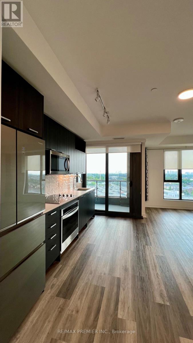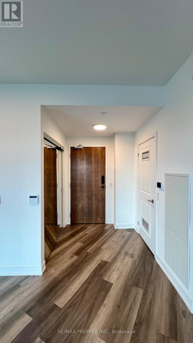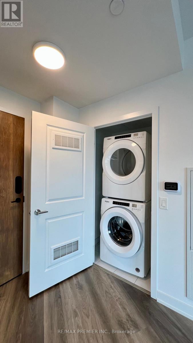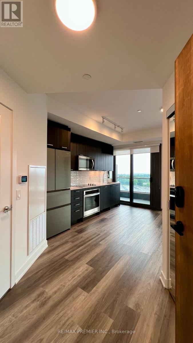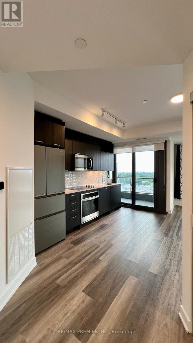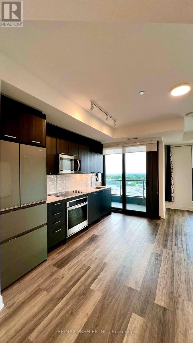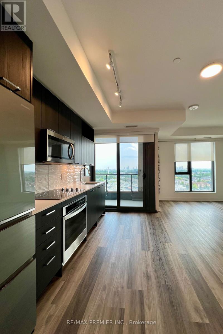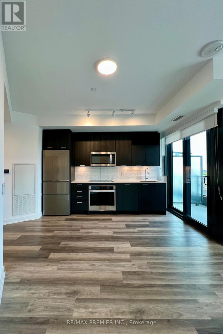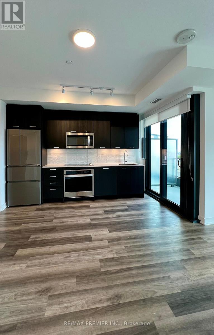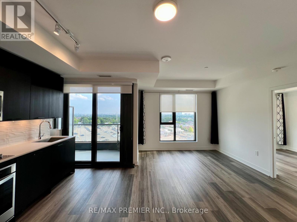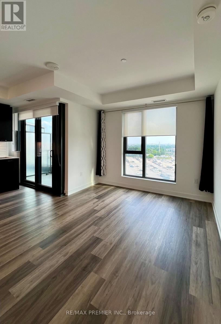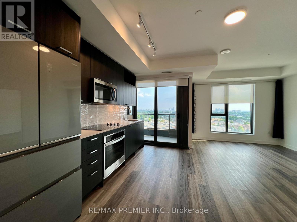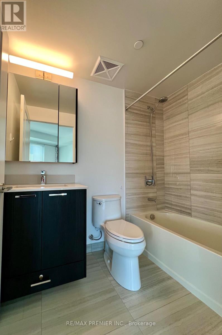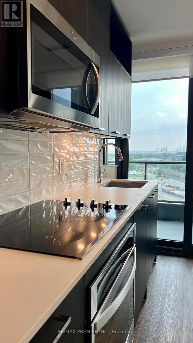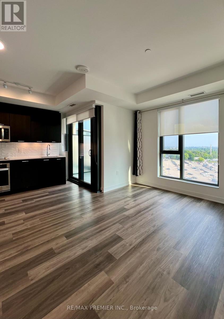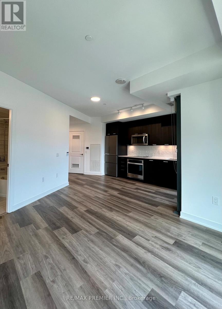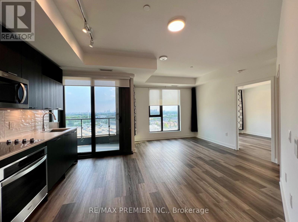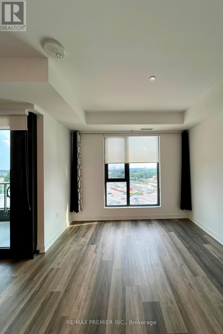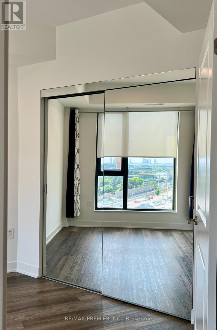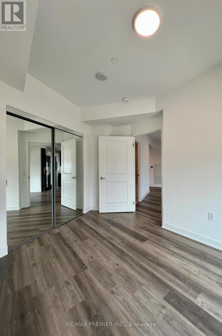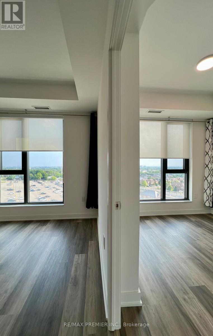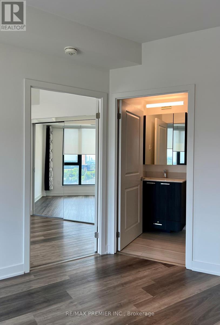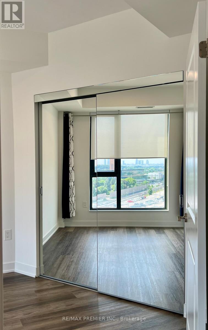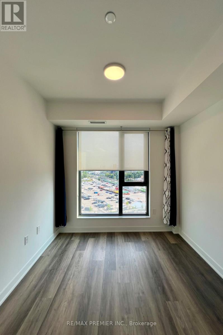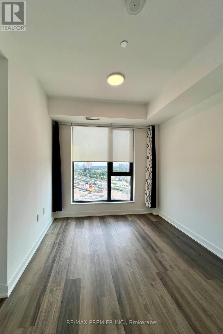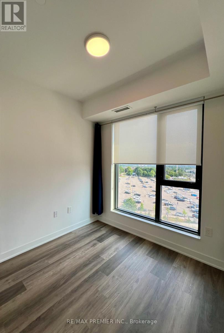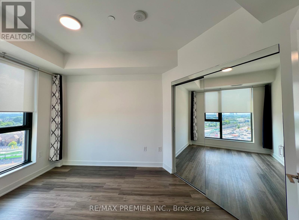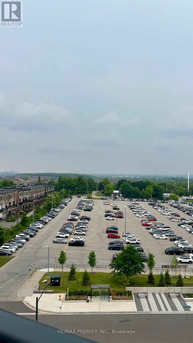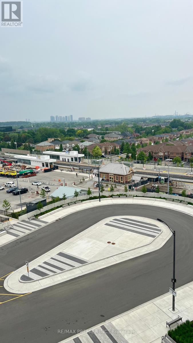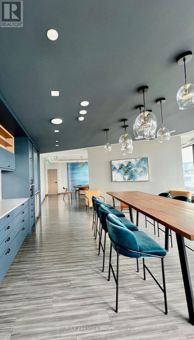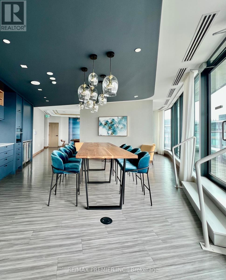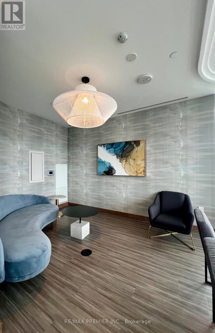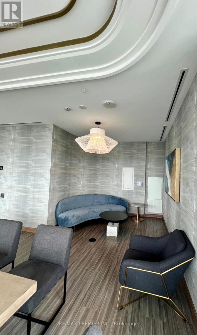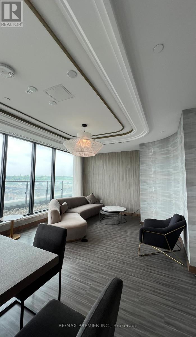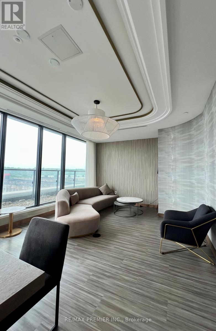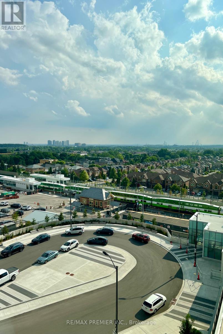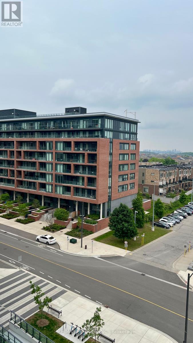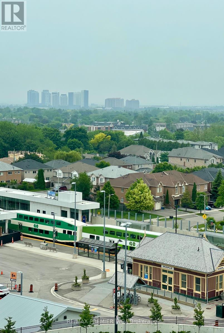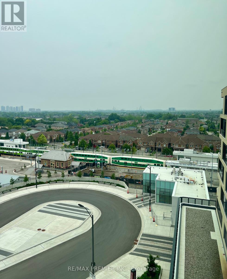601 - 120 Eagle Rock Way Vaughan, Ontario L6A 5C2
$2,450 Monthly
Welcome To The Mackenzie! This Boutique-Style Condo-Apartment Is Perched On The 6th-Floor, No Neighbours Above And Offers Unobstructed, Panoramic Views. A Rare And Unique Find! Prime Location: Steps To Maple-GO, Minutes To Major Highways, Top-Rated Schools, Shopping, Dining, Entertainment, And Beautiful Nature Parks! Building Amenities Include: Concierge, Party-Room, Rooftop-Terrace, Fitness Centre, Visitor Parking And More! Unit Features 1-Bed, 1-Bath W/Balcony & Floor-To-Ceiling Windows. South Exposure! Parking (Located In Adjacent Building) And Locker Included. (id:60365)
Property Details
| MLS® Number | N12450162 |
| Property Type | Single Family |
| Community Name | Maple |
| AmenitiesNearBy | Golf Nearby, Hospital, Public Transit, Schools |
| CommunityFeatures | Pet Restrictions |
| Features | Balcony, Carpet Free, In Suite Laundry |
| ParkingSpaceTotal | 1 |
| ViewType | View, City View |
Building
| BathroomTotal | 1 |
| BedroomsAboveGround | 1 |
| BedroomsTotal | 1 |
| Age | 0 To 5 Years |
| Amenities | Storage - Locker |
| Appliances | Dishwasher, Dryer, Microwave, Stove, Washer, Refrigerator |
| CoolingType | Central Air Conditioning |
| ExteriorFinish | Brick, Concrete |
| FlooringType | Laminate |
| HeatingFuel | Natural Gas |
| HeatingType | Forced Air |
| SizeInterior | 500 - 599 Sqft |
| Type | Apartment |
Parking
| Underground | |
| Garage |
Land
| Acreage | No |
| LandAmenities | Golf Nearby, Hospital, Public Transit, Schools |
Rooms
| Level | Type | Length | Width | Dimensions |
|---|---|---|---|---|
| Main Level | Kitchen | 3.56 m | 2.79 m | 3.56 m x 2.79 m |
| Main Level | Dining Room | 3.3 m | 4.11 m | 3.3 m x 4.11 m |
| Main Level | Living Room | 3.3 m | 4.11 m | 3.3 m x 4.11 m |
| Main Level | Bedroom | 2.69 m | 3.25 m | 2.69 m x 3.25 m |
https://www.realtor.ca/real-estate/28962699/601-120-eagle-rock-way-vaughan-maple-maple
Leida Sefa
Salesperson
9100 Jane St Bldg L #77
Vaughan, Ontario L4K 0A4

