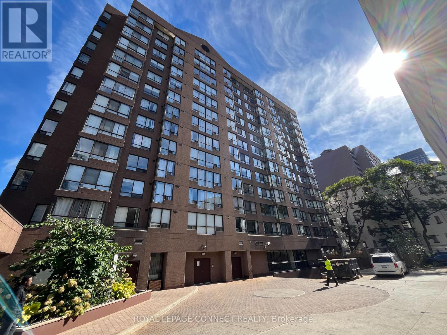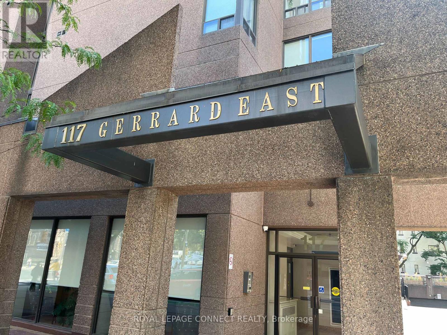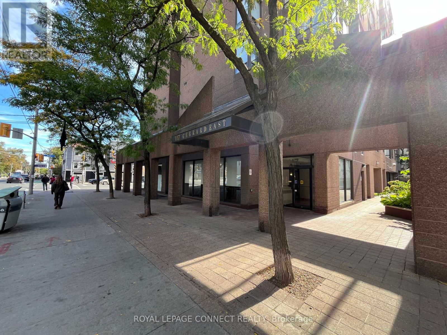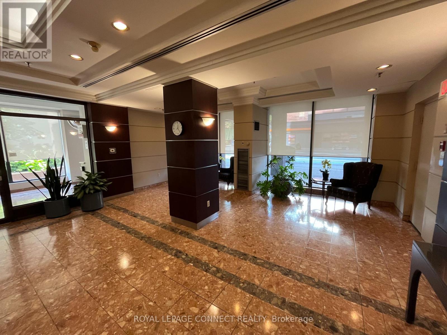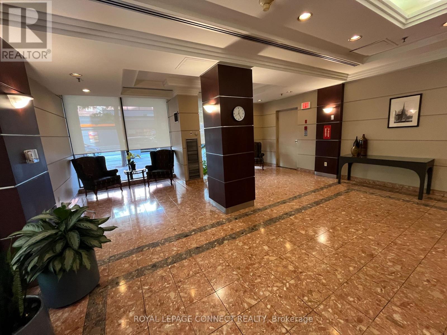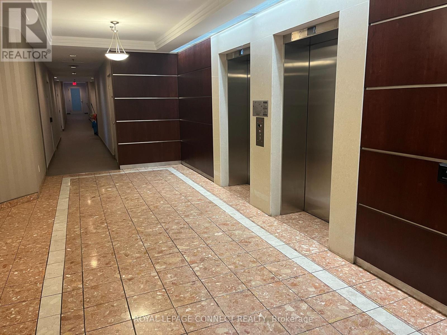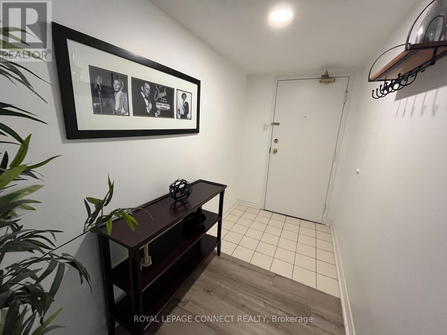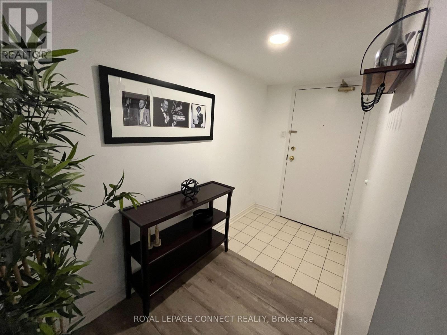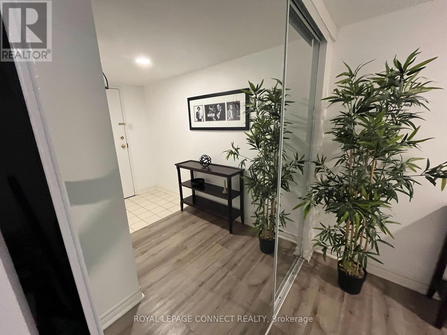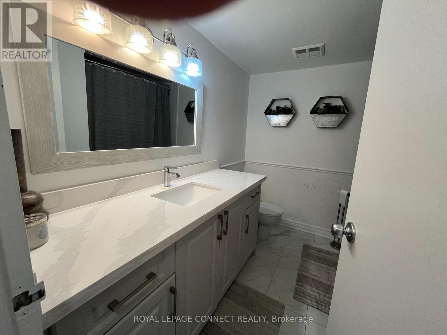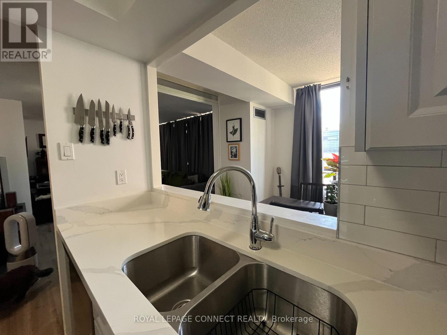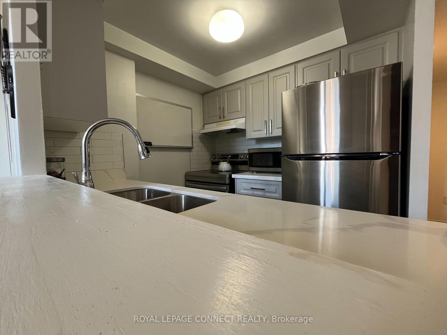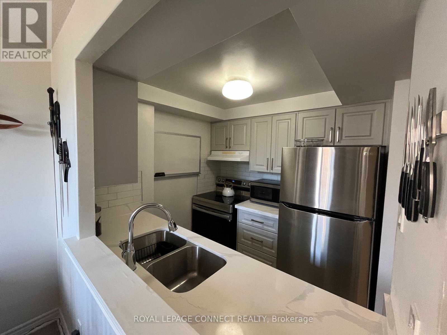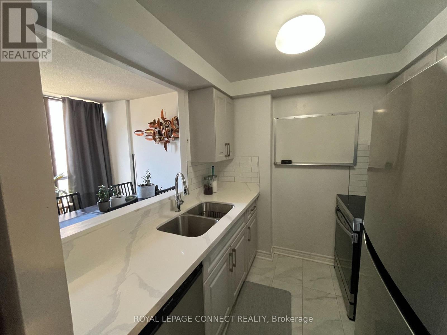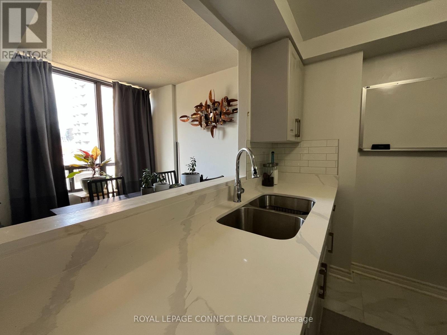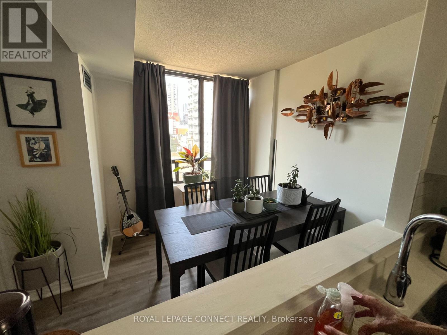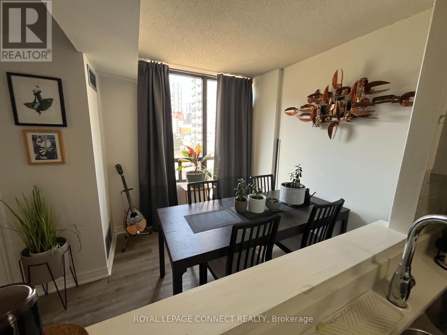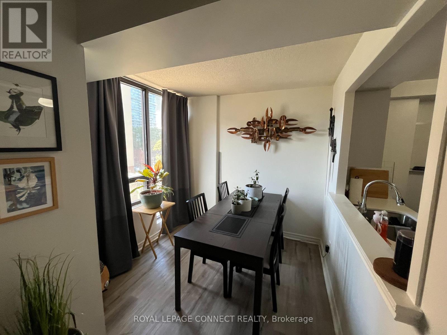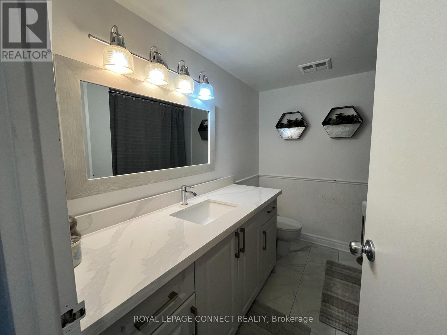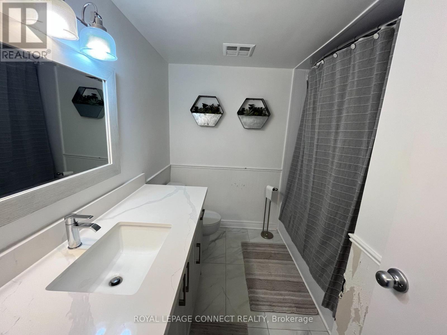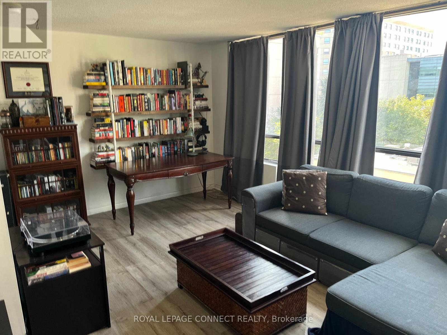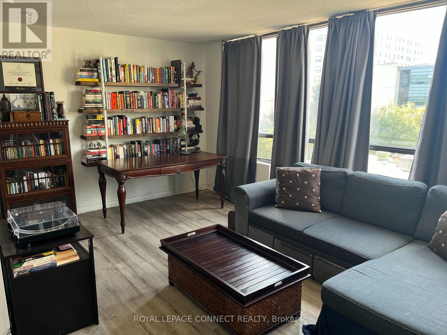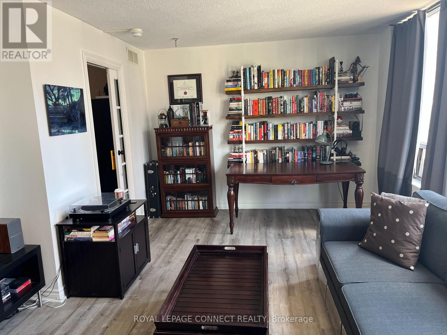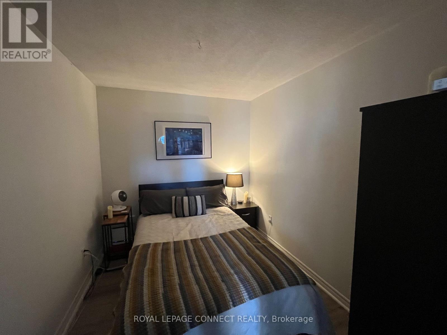601 - 117 Gerrard Street Toronto, Ontario M5B 2L4
$499,900Maintenance, Cable TV, Common Area Maintenance, Heat, Electricity, Insurance, Water
$826.04 Monthly
Maintenance, Cable TV, Common Area Maintenance, Heat, Electricity, Insurance, Water
$826.04 MonthlyShows to perfection! Open concept condo Boasting Newer Kitchen And Bathroom With Quartz Countertops And Luxury Vinyl Floor, Updated Flooring Throughout, Bright And Sunny With Master Bedroom With Sliding Door. West Facing, Close To All Amenities, Boutique Building , Only 13 Floors With Rooftop Terrace, 24 Hour Concierge, Visitor Parking, Gym, Party Room, Steps To All Amenities. Walk To Yonge Street And The Eaton's Centre. Guest Parking And Close To Public Transportation. Turn key unit! Move in and put your feet up! Almont 700 square feet! (id:60365)
Property Details
| MLS® Number | C12480954 |
| Property Type | Single Family |
| Community Name | Church-Yonge Corridor |
| AmenitiesNearBy | Hospital, Park, Place Of Worship, Public Transit, Schools |
| CommunityFeatures | Pets Allowed With Restrictions, Community Centre |
Building
| BathroomTotal | 1 |
| BedroomsAboveGround | 1 |
| BedroomsBelowGround | 1 |
| BedroomsTotal | 2 |
| Age | 31 To 50 Years |
| Amenities | Security/concierge, Exercise Centre, Recreation Centre, Visitor Parking, Storage - Locker |
| Appliances | Dryer, Microwave, Stove, Washer, Window Coverings, Refrigerator |
| BasementFeatures | Apartment In Basement |
| BasementType | N/a |
| CoolingType | Wall Unit |
| ExteriorFinish | Concrete, Stone |
| FlooringType | Laminate, Ceramic |
| HeatingFuel | Natural Gas |
| HeatingType | Forced Air |
| SizeInterior | 600 - 699 Sqft |
| Type | Apartment |
Parking
| No Garage |
Land
| Acreage | No |
| LandAmenities | Hospital, Park, Place Of Worship, Public Transit, Schools |
| ZoningDescription | Residential |
Rooms
| Level | Type | Length | Width | Dimensions |
|---|---|---|---|---|
| Main Level | Living Room | 5.33 m | 3.4 m | 5.33 m x 3.4 m |
| Main Level | Den | 2.97 m | 2.44 m | 2.97 m x 2.44 m |
| Main Level | Bedroom | 2.44 m | 3.05 m | 2.44 m x 3.05 m |
| Main Level | Kitchen | 2.3 m | 1.52 m | 2.3 m x 1.52 m |
| Main Level | Bathroom | 2 m | 2.51 m | 2 m x 2.51 m |
| Main Level | Foyer | 1.46 m | 3.2 m | 1.46 m x 3.2 m |
Steve J. Bartley
Salesperson
1415 Kennedy Rd Unit 22
Toronto, Ontario M1P 2L6

