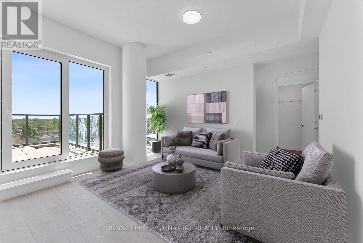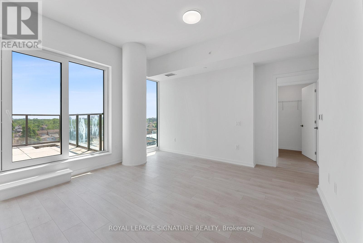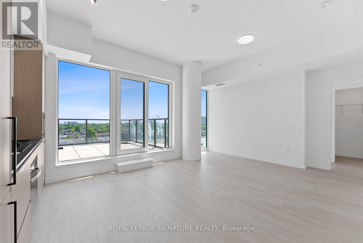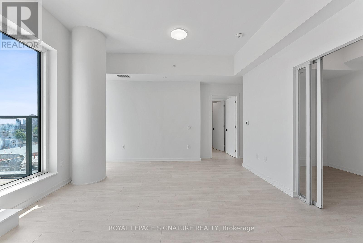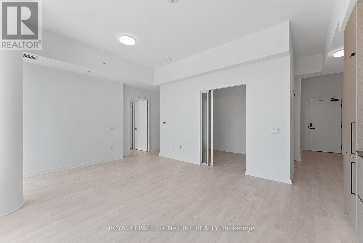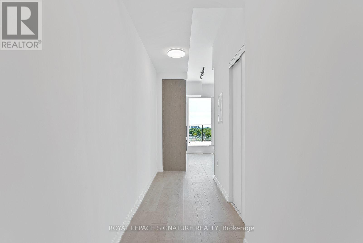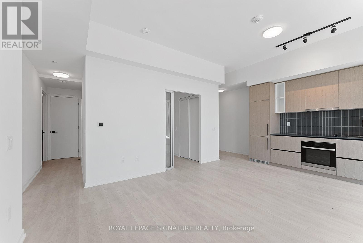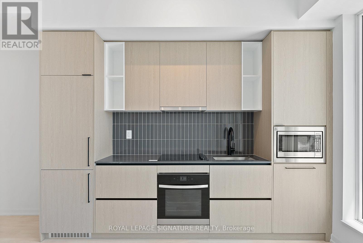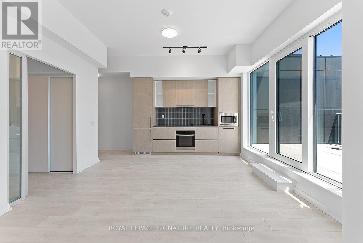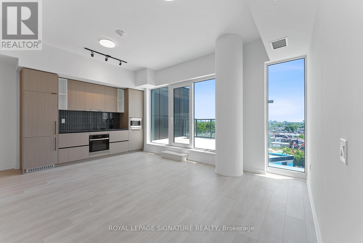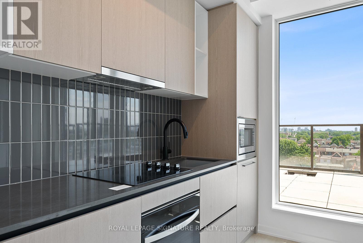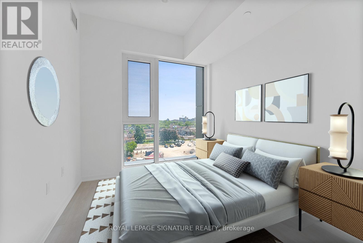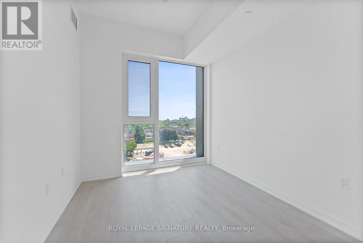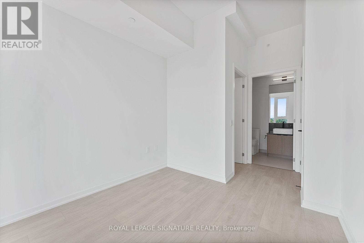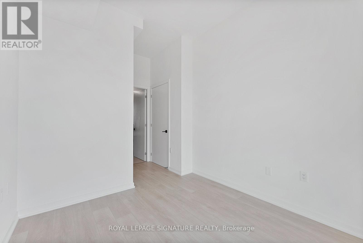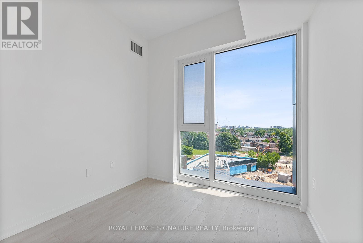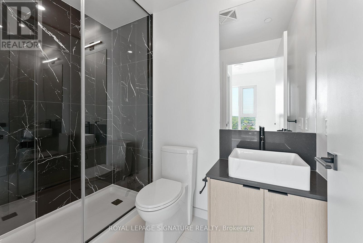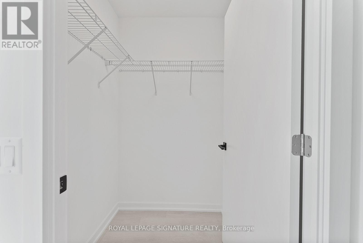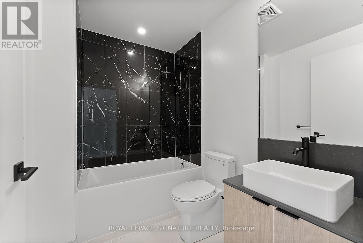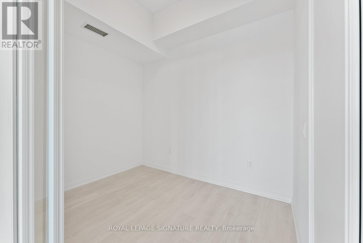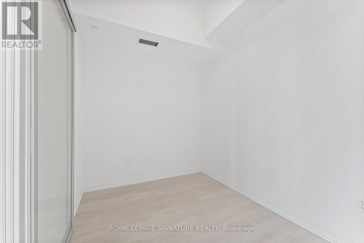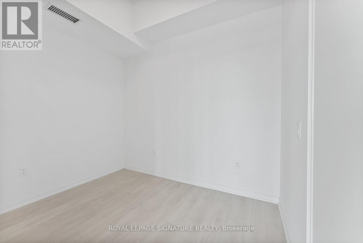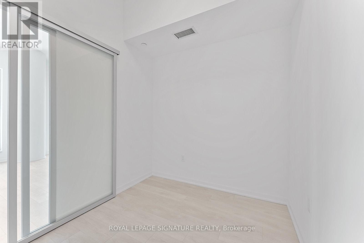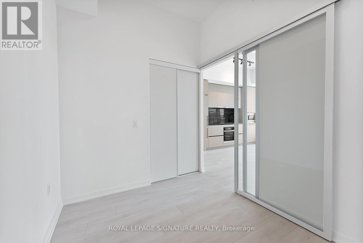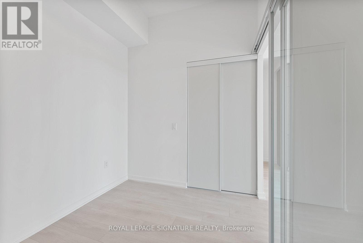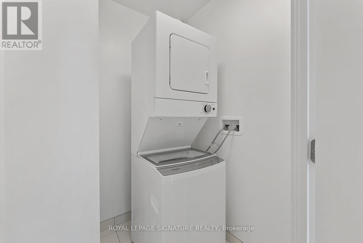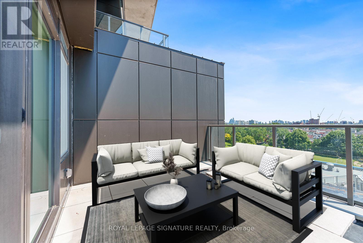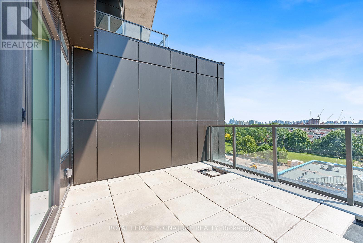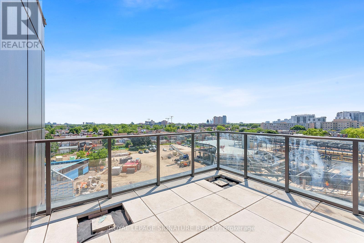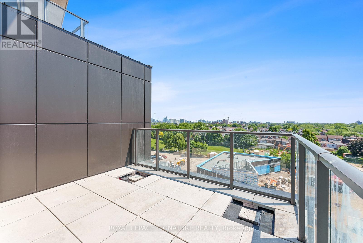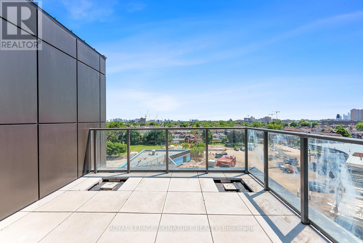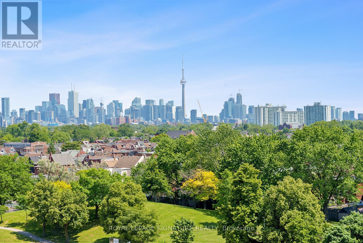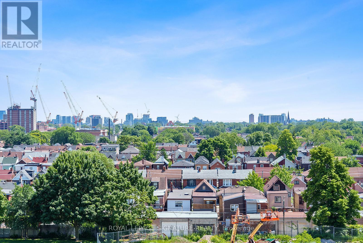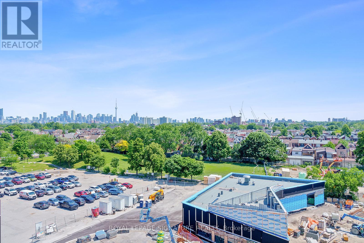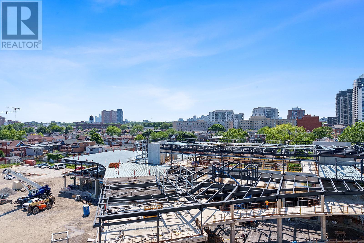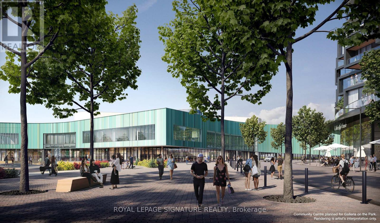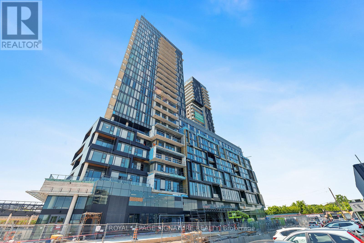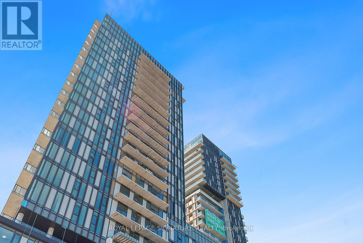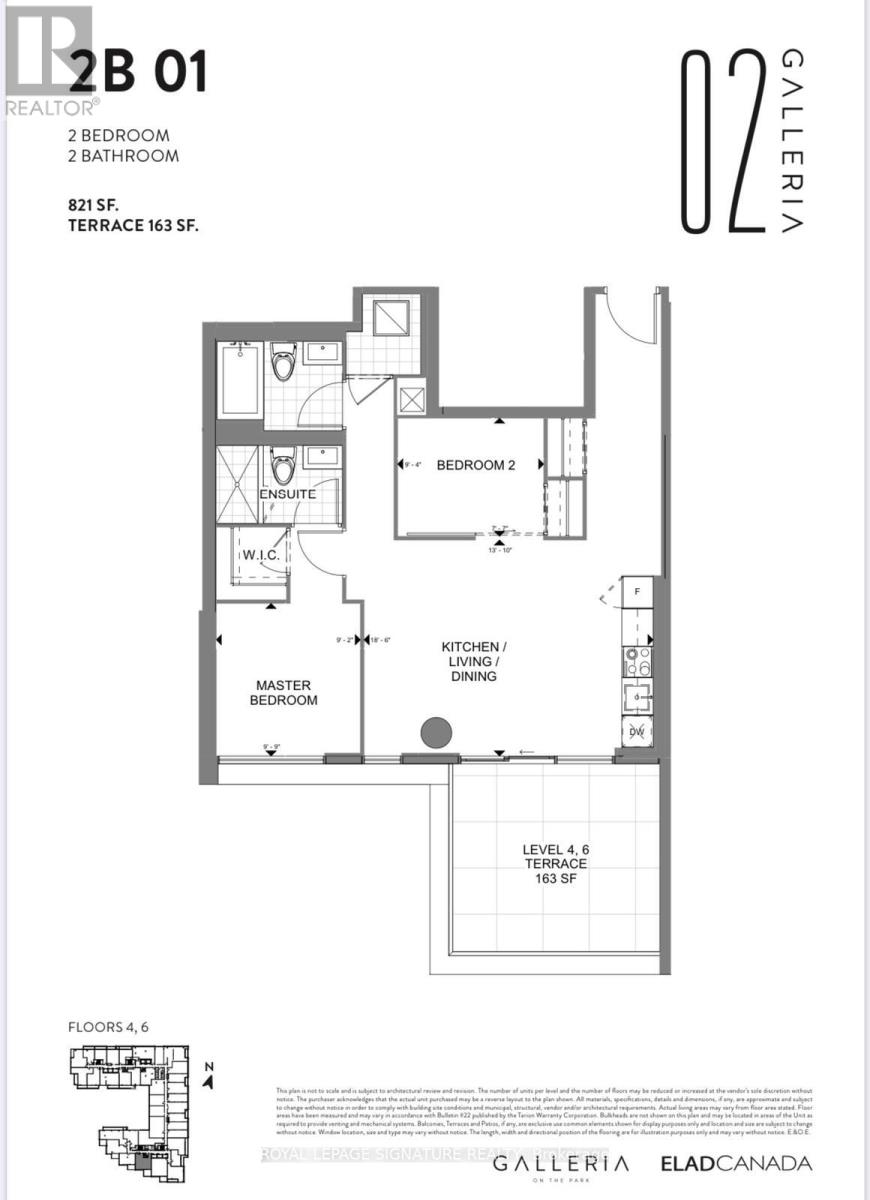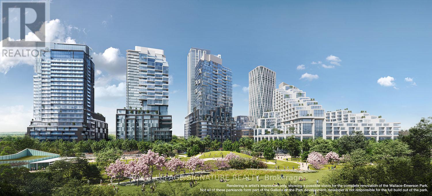601 - 10 Graphophone Grove Toronto, Ontario M6H 0E5
$3,100 Monthly
Available Dec. 1st at Galleria II on the Park. Bright and well laid out 821 sq.ft. split 2 bedroom, 2 bathroom with a 163 sq.ft. open air, sunny terrace with a clear view of the Downtown skyline! 1 Underground parking and 1 locker are included. Free Rogers high-speed Internet! Wood floors throughout with light airy finishes, 10' ceiling height, south view with plenty of natural light. Retail next door: FreshCo, Planet Fitness, Rexall. Next to Wallace Emerson Park with a state of the art Recreation Centre and 8 acre park expansion underway. Be a part of this stunning, brand new community that just keeps getting better over time! Condo amenities: outdoor pool, terrace, fitness zone, games room, social lounge/co-working space, kitchen/dining area, theatre room, 24hr security and visitor parking. Easy access to TTC with only a 5 min bus ride from the Bloor subway line. Foodies will love the Geary Ave culinary corridor only a few minutes walking distance away! (id:60365)
Property Details
| MLS® Number | W12557954 |
| Property Type | Single Family |
| Community Name | Dovercourt-Wallace Emerson-Junction |
| AmenitiesNearBy | Park, Place Of Worship, Public Transit, Schools |
| CommunicationType | High Speed Internet |
| CommunityFeatures | Pets Not Allowed, Community Centre |
| Features | Carpet Free, In Suite Laundry |
| ParkingSpaceTotal | 1 |
| PoolType | Outdoor Pool |
| ViewType | View |
Building
| BathroomTotal | 2 |
| BedroomsAboveGround | 2 |
| BedroomsTotal | 2 |
| Age | 0 To 5 Years |
| Amenities | Exercise Centre, Recreation Centre, Party Room, Visitor Parking, Separate Electricity Meters, Storage - Locker, Security/concierge |
| Appliances | Water Meter, Dishwasher, Dryer, Microwave, Stove, Washer, Refrigerator |
| BasementType | None |
| CoolingType | Central Air Conditioning |
| ExteriorFinish | Concrete |
| FireProtection | Smoke Detectors |
| FlooringType | Hardwood |
| FoundationType | Concrete |
| HeatingFuel | Natural Gas |
| HeatingType | Forced Air |
| SizeInterior | 800 - 899 Sqft |
| Type | Apartment |
Parking
| Underground | |
| Garage |
Land
| Acreage | No |
| LandAmenities | Park, Place Of Worship, Public Transit, Schools |
Rooms
| Level | Type | Length | Width | Dimensions |
|---|---|---|---|---|
| Flat | Living Room | 5.63 m | 4.23 m | 5.63 m x 4.23 m |
| Flat | Dining Room | 5.63 m | 4.23 m | 5.63 m x 4.23 m |
| Flat | Kitchen | 5.63 m | 4.23 m | 5.63 m x 4.23 m |
| Flat | Primary Bedroom | 2.97 m | 2.79 m | 2.97 m x 2.79 m |
| Flat | Bedroom 2 | 2.84 m | 2.32 m | 2.84 m x 2.32 m |
| Flat | Other | Measurements not available |
Al Daimee
Broker
495 Wellington St W #100
Toronto, Ontario M5V 1G1

