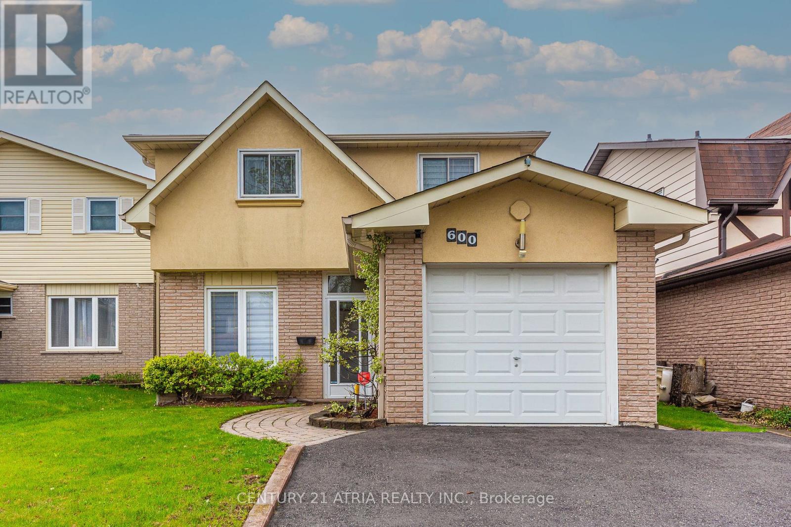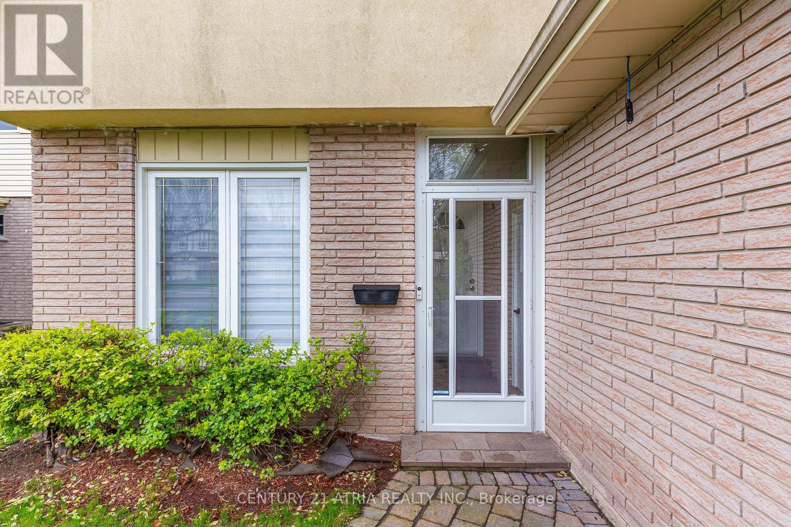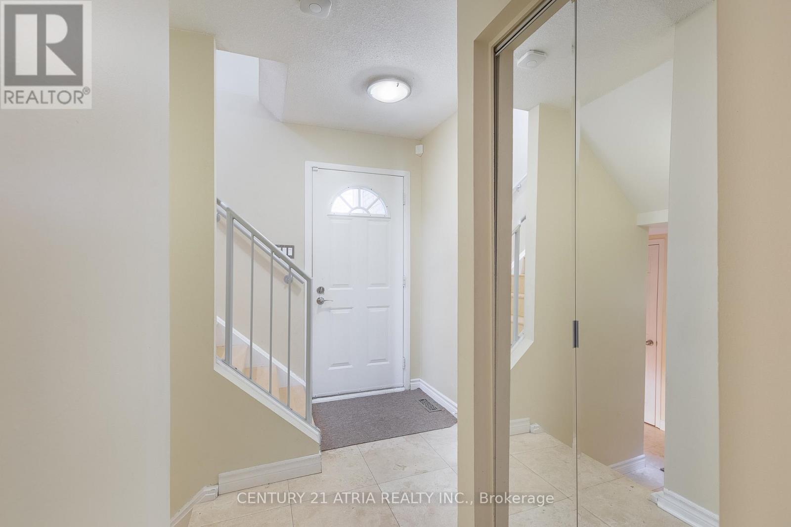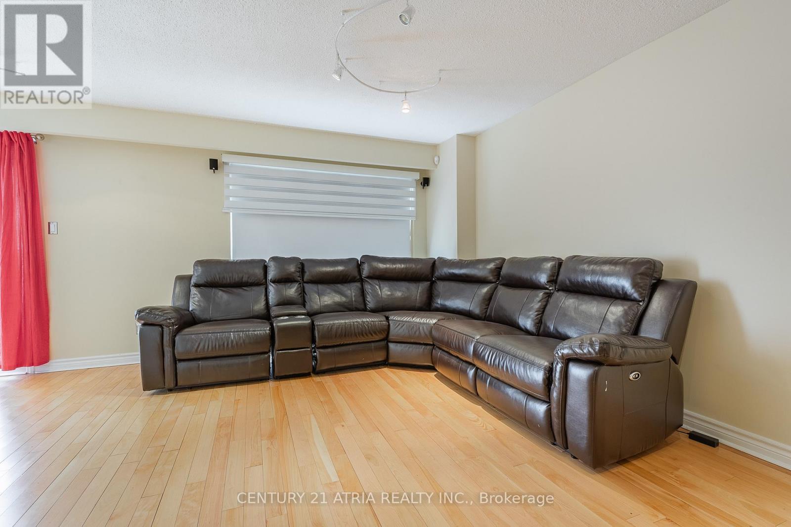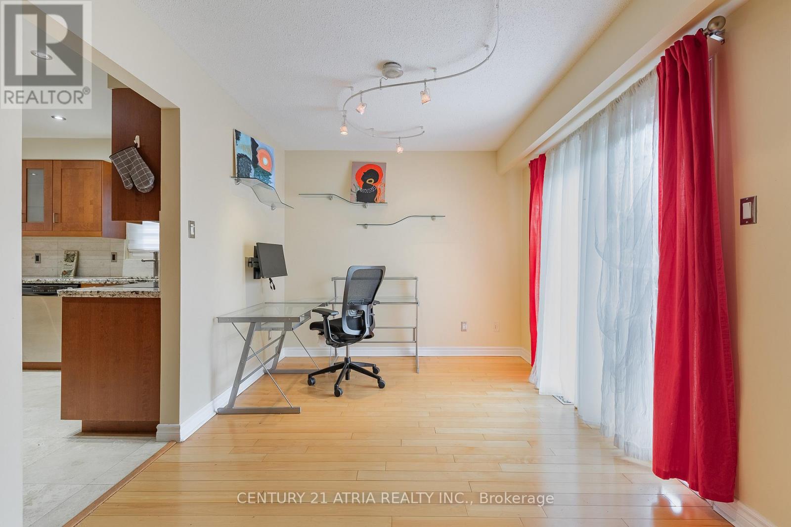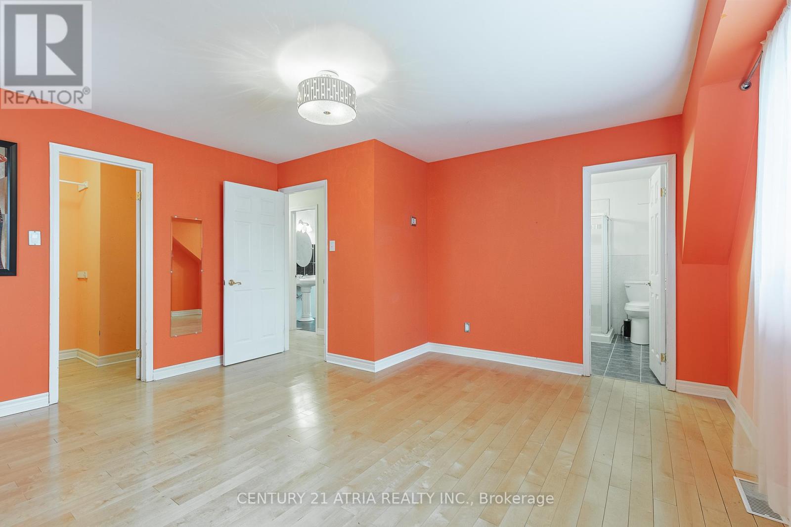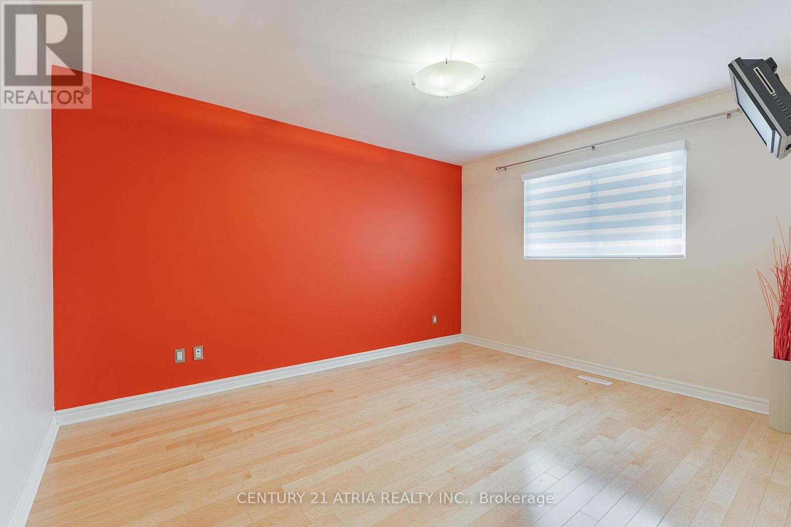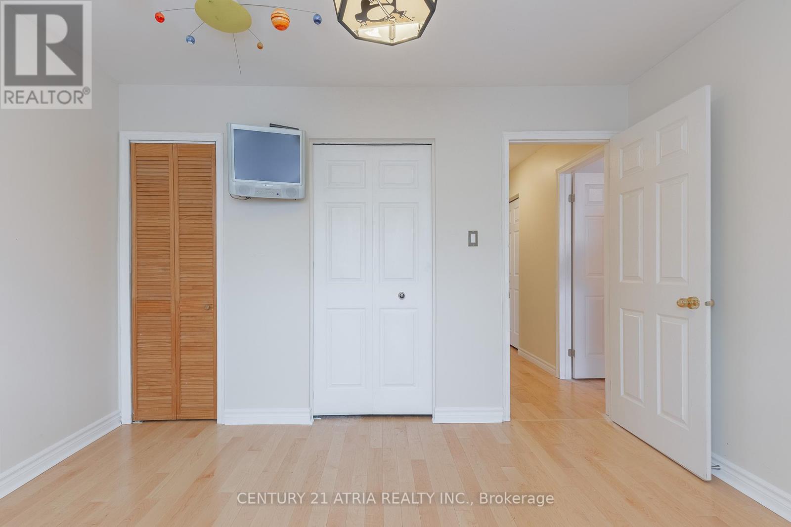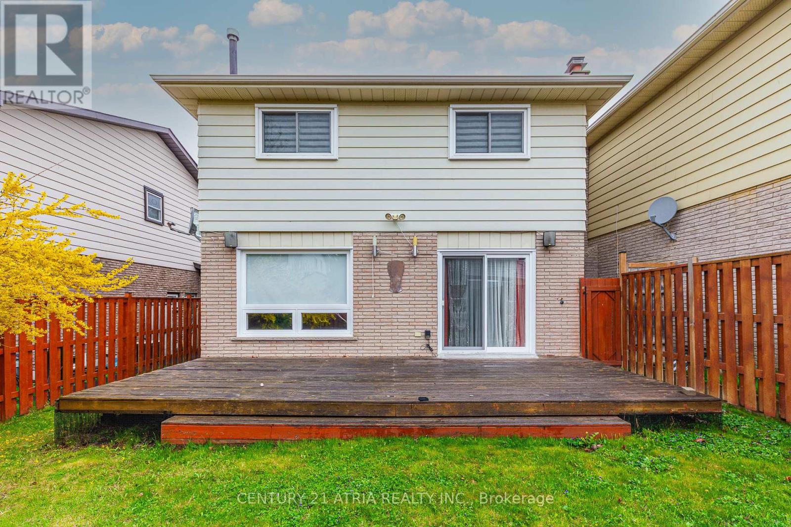600 Stonebridge Lane Pickering, Ontario L1W 3B3
$929,900
Beautiful home in fantastic neighbourhood is ready for you to move in, RENOVATED & updated top to bottom. Huge kitchen with granite counter top, potlights, open concept living & dining rooms walk out from dining to wooden huge deck. Hardwood floor throughout. 3 large bedrooms on 2nd floor, master bedroom with 3 piece suite and walk in closet. Huge finished basement with wet bar for entertainment, big laundry room & storage room in basement. Close to school, hwy 401, 2.9 km go train, 1.5 kilometer from water front, to much to mention, show and sell. ** This is a linked property.** (id:60365)
Property Details
| MLS® Number | E12134602 |
| Property Type | Single Family |
| Community Name | West Shore |
| EquipmentType | Water Heater |
| ParkingSpaceTotal | 4 |
| RentalEquipmentType | Water Heater |
Building
| BathroomTotal | 3 |
| BedroomsAboveGround | 3 |
| BedroomsTotal | 3 |
| Appliances | Garage Door Opener Remote(s), Central Vacuum, Blinds, Dishwasher, Dryer, Microwave, Oven, Stove, Washer, Refrigerator |
| BasementDevelopment | Finished |
| BasementType | N/a (finished) |
| ConstructionStyleAttachment | Detached |
| CoolingType | Central Air Conditioning |
| ExteriorFinish | Aluminum Siding, Brick |
| FlooringType | Hardwood, Ceramic, Carpeted, Concrete |
| FoundationType | Concrete |
| HalfBathTotal | 1 |
| HeatingFuel | Natural Gas |
| HeatingType | Forced Air |
| StoriesTotal | 2 |
| SizeInterior | 1500 - 2000 Sqft |
| Type | House |
| UtilityWater | Municipal Water |
Parking
| Attached Garage | |
| Garage |
Land
| Acreage | No |
| Sewer | Sanitary Sewer |
| SizeDepth | 106 Ft |
| SizeFrontage | 33 Ft |
| SizeIrregular | 33 X 106 Ft |
| SizeTotalText | 33 X 106 Ft |
Rooms
| Level | Type | Length | Width | Dimensions |
|---|---|---|---|---|
| Second Level | Primary Bedroom | 4.4 m | 4.4 m | 4.4 m x 4.4 m |
| Second Level | Bedroom 2 | 4.06 m | 3.32 m | 4.06 m x 3.32 m |
| Second Level | Bedroom 3 | 3.39 m | 2.78 m | 3.39 m x 2.78 m |
| Basement | Laundry Room | 3.66 m | 2.2 m | 3.66 m x 2.2 m |
| Main Level | Living Room | 5.18 m | 3.18 m | 5.18 m x 3.18 m |
| Main Level | Dining Room | 3.7 m | 2.81 m | 3.7 m x 2.81 m |
| Main Level | Kitchen | 7.01 m | 3.48 m | 7.01 m x 3.48 m |
https://www.realtor.ca/real-estate/28282535/600-stonebridge-lane-pickering-west-shore-west-shore
Bhupinder Gill
Salesperson
C200-1550 Sixteenth Ave Bldg C South
Richmond Hill, Ontario L4B 3K9


