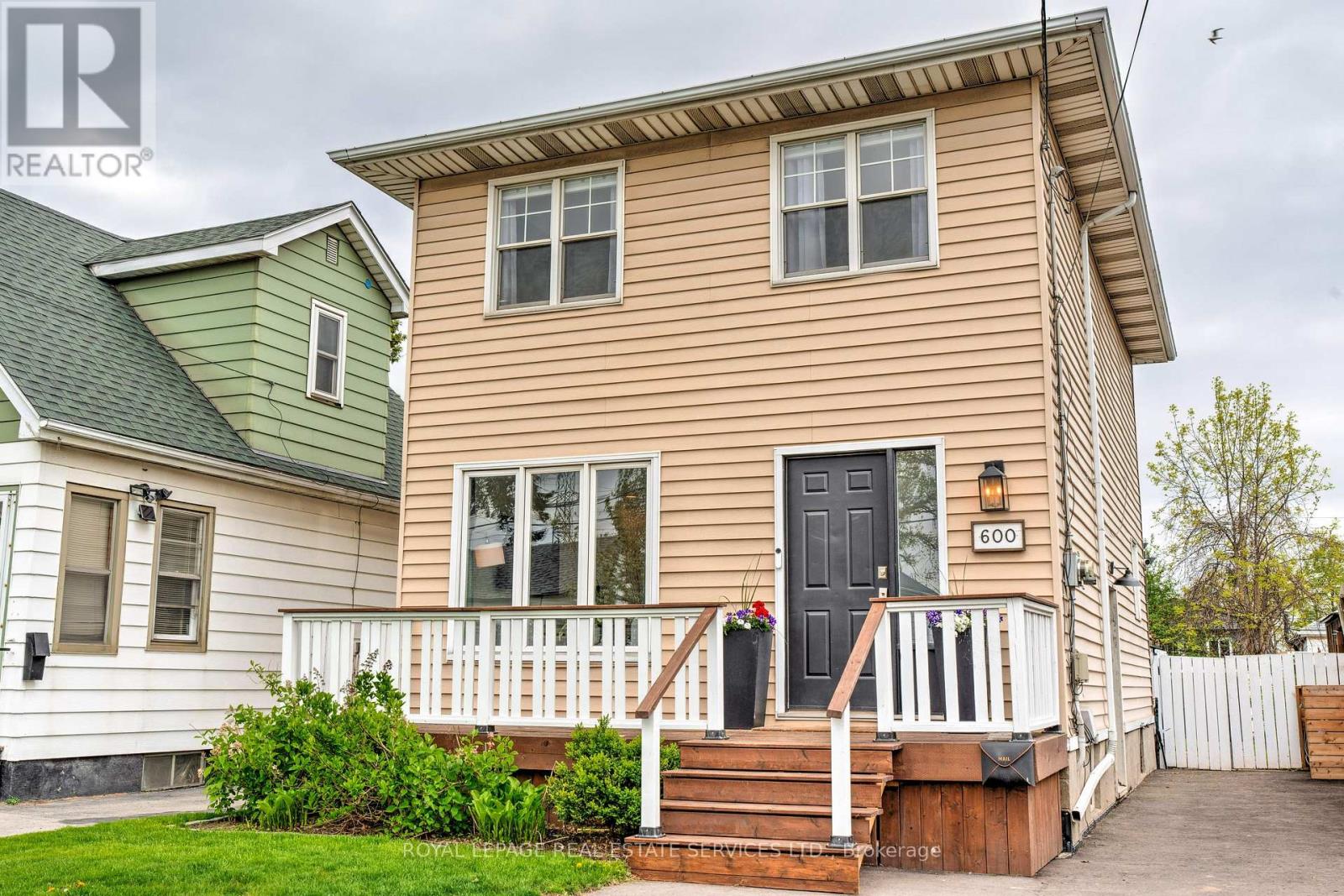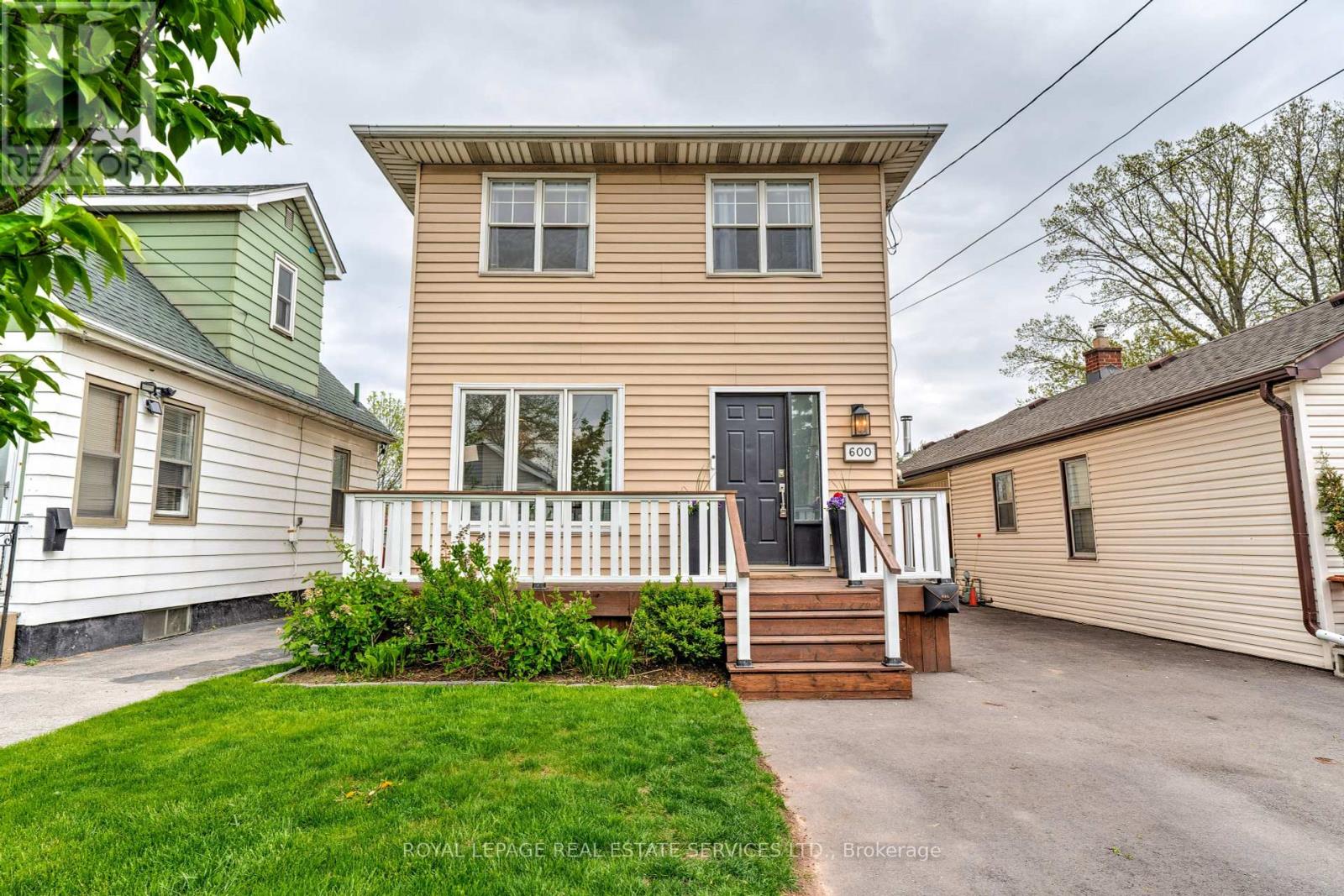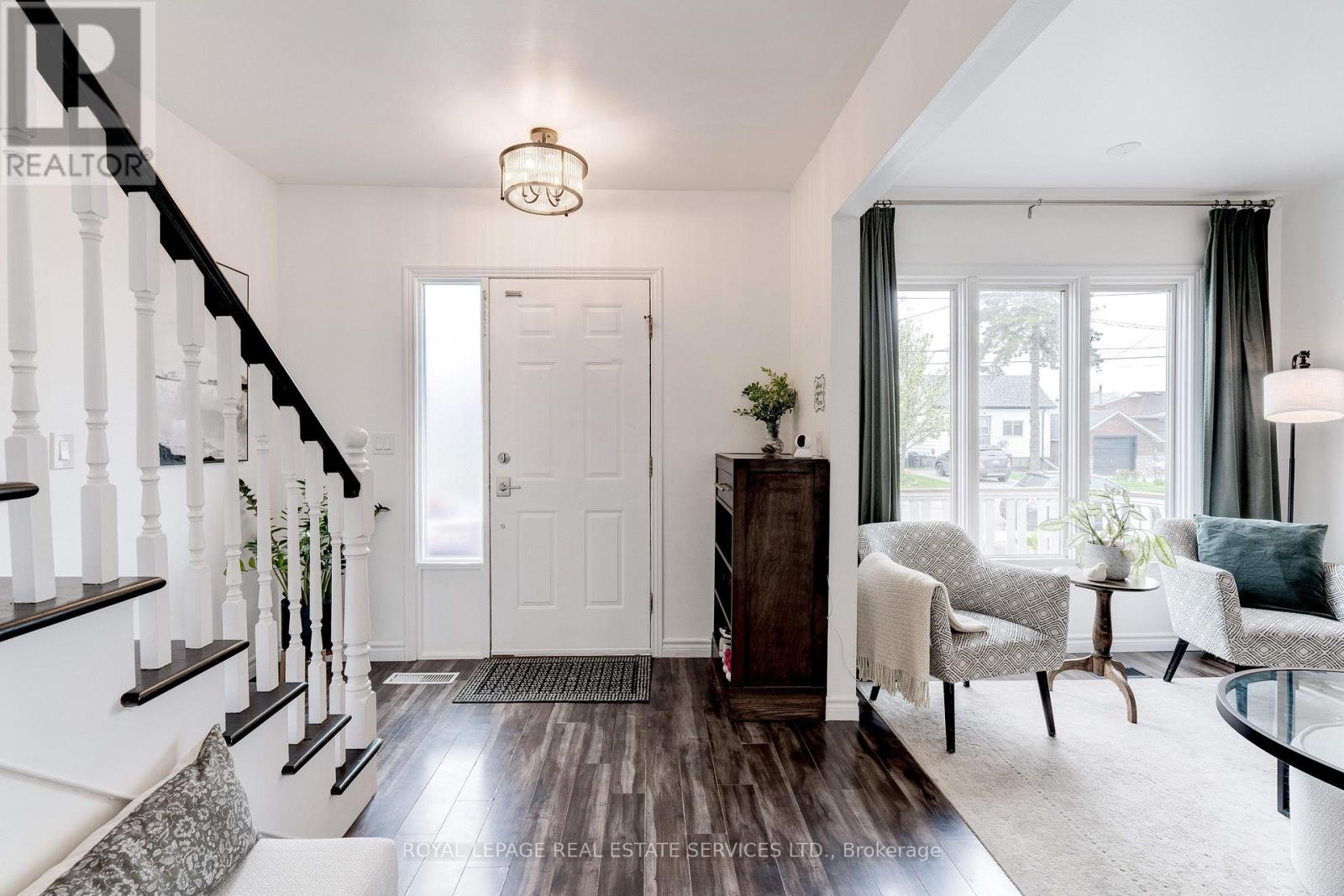600 Quebec Street Hamilton, Ontario L8H 6V4
$614,999
Welcome to this delightful, move-in ready two-storey home, perfectly situated in the heart of Parkview one of Hamiltons most family-friendly neighbourhoods. Featuring 3 spacious bedrooms, 2 full bathrooms, and a fully finished basement, this home effortlessly combines classic charm with modern updates. Step into the updated country-style kitchen, where rustic appeal meets contemporary finishes. Outfitted with stainless steel appliances and generous cabinetry, it offers a warm and functional space for everyday living. The adjoining sunlit dining area is perfect for family meals or casual entertaining. Upstairs, youll find three well-proportioned bedrooms, each offering a cozy retreat, along with a beautifully renovated 3-piece bathroom. The finished basement provides versatile additional living space ideal for a teen hangout, home office, games room, or even a private fourth bedroom with its own separate entrance. With a new high-efficiency furnace and A/C, a tankless water heater, and upgraded electrical throughout, this home is truly move-in ready all thats left to do is invite your friends and family over for a memorable housewarming celebration! From the functional layout to the tasteful upgrades throughout, this home is a perfect blend of comfort and flexibility (id:60365)
Property Details
| MLS® Number | X12274764 |
| Property Type | Single Family |
| Community Name | Parkview |
| AmenitiesNearBy | Schools, Public Transit, Park |
| Features | Carpet Free |
| ParkingSpaceTotal | 3 |
Building
| BathroomTotal | 2 |
| BedroomsAboveGround | 3 |
| BedroomsTotal | 3 |
| Appliances | Dishwasher, Dryer, Microwave, Stove, Washer, Window Coverings, Refrigerator |
| BasementDevelopment | Finished |
| BasementFeatures | Walk Out |
| BasementType | N/a (finished) |
| ConstructionStyleAttachment | Detached |
| CoolingType | Central Air Conditioning |
| ExteriorFinish | Vinyl Siding |
| FoundationType | Block |
| HeatingFuel | Natural Gas |
| HeatingType | Forced Air |
| StoriesTotal | 2 |
| SizeInterior | 1100 - 1500 Sqft |
| Type | House |
| UtilityWater | Municipal Water |
Parking
| No Garage |
Land
| Acreage | No |
| LandAmenities | Schools, Public Transit, Park |
| Sewer | Sanitary Sewer |
| SizeDepth | 105 Ft |
| SizeFrontage | 30 Ft |
| SizeIrregular | 30 X 105 Ft |
| SizeTotalText | 30 X 105 Ft |
Rooms
| Level | Type | Length | Width | Dimensions |
|---|---|---|---|---|
| Second Level | Primary Bedroom | 5.46 m | 2.9 m | 5.46 m x 2.9 m |
| Second Level | Bedroom 2 | 2.69 m | 3.63 m | 2.69 m x 3.63 m |
| Second Level | Bedroom 3 | 2.69 m | 2.49 m | 2.69 m x 2.49 m |
| Second Level | Bathroom | Measurements not available | ||
| Second Level | Laundry Room | 2.74 m | 3.28 m | 2.74 m x 3.28 m |
| Basement | Utility Room | 2.34 m | 1.12 m | 2.34 m x 1.12 m |
| Basement | Recreational, Games Room | 4.98 m | 5.82 m | 4.98 m x 5.82 m |
| Main Level | Living Room | 2.62 m | 3.78 m | 2.62 m x 3.78 m |
| Main Level | Kitchen | 2.74 m | 3.96 m | 2.74 m x 3.96 m |
| Main Level | Dining Room | 2.62 m | 3.53 m | 2.62 m x 3.53 m |
| Main Level | Bathroom | Measurements not available |
https://www.realtor.ca/real-estate/28584426/600-quebec-street-hamilton-parkview-parkview
Mary-Ann Brimacombe
Salesperson
326 Lakeshore Rd E #a
Oakville, Ontario L6J 1J6
Paula Stubbert
Salesperson
326 Lakeshore Rd E #a
Oakville, Ontario L6J 1J6













































