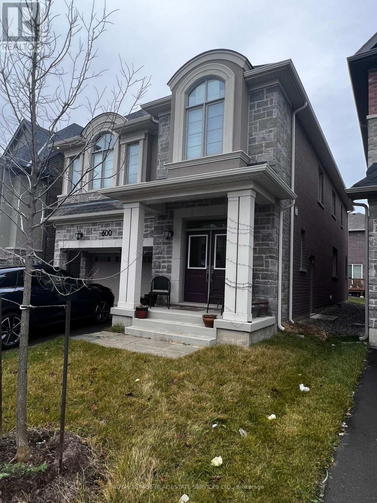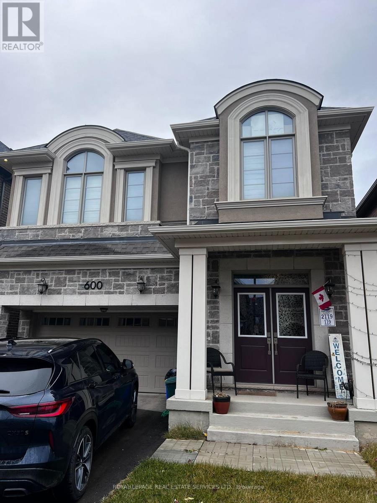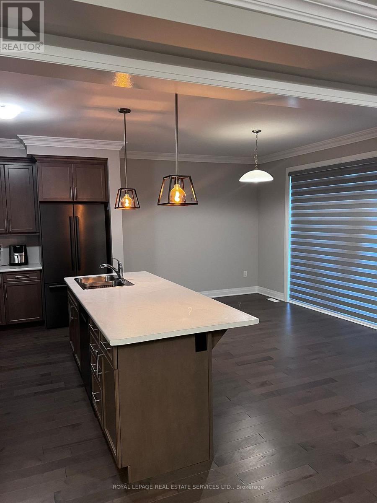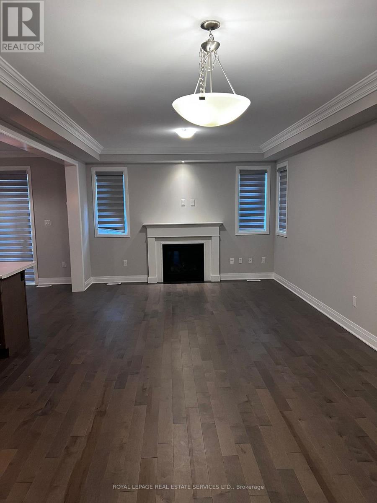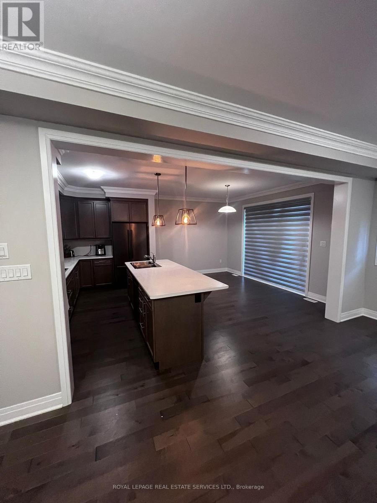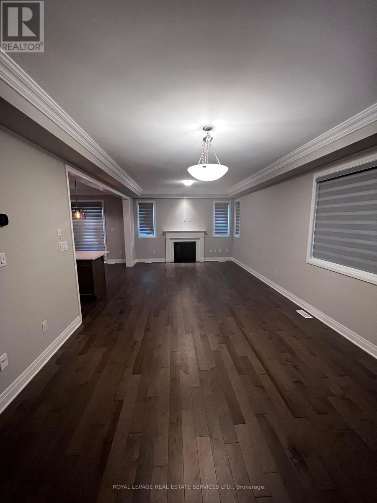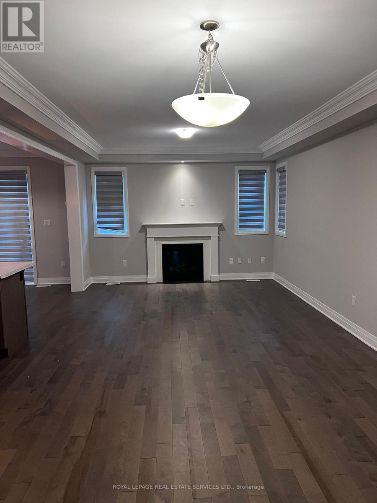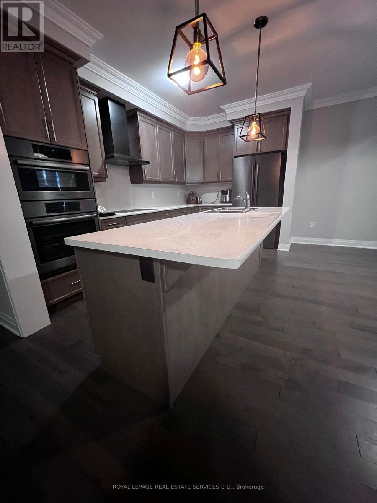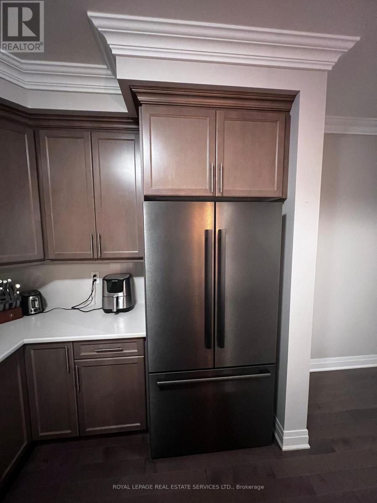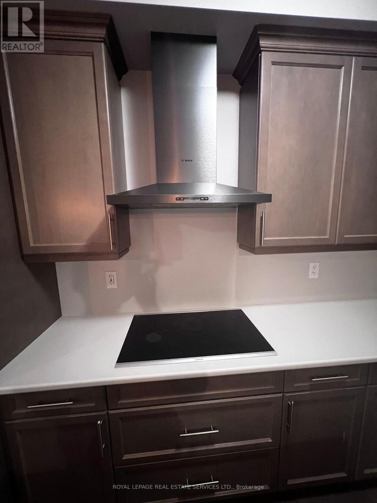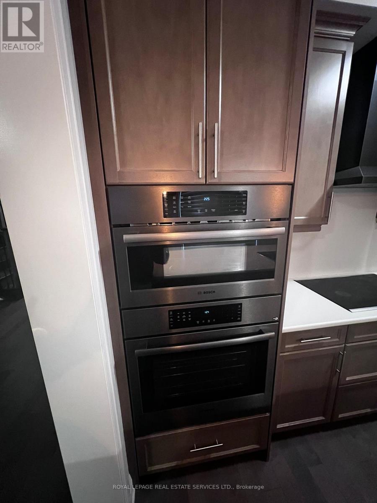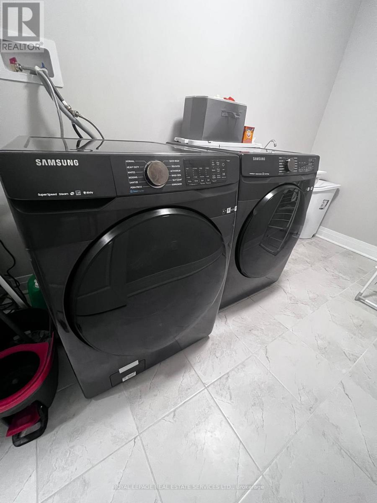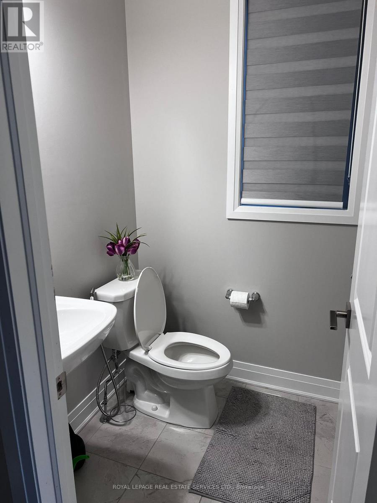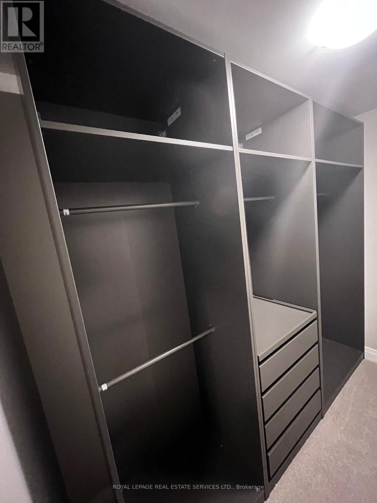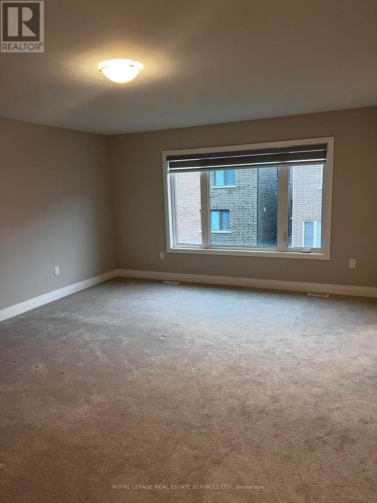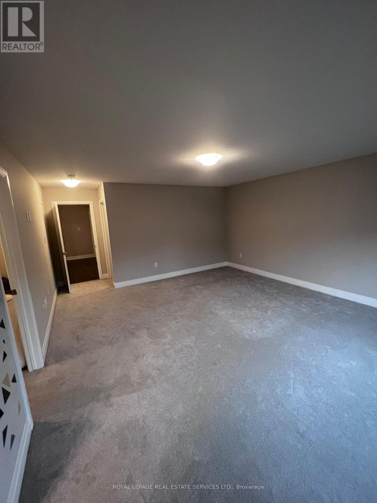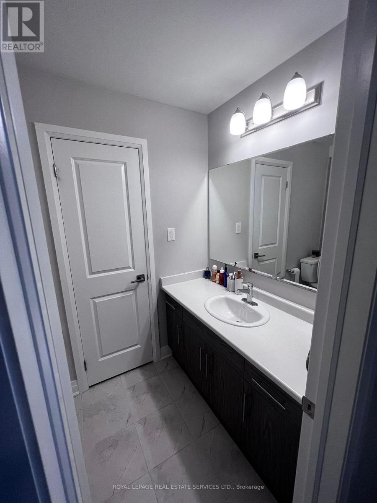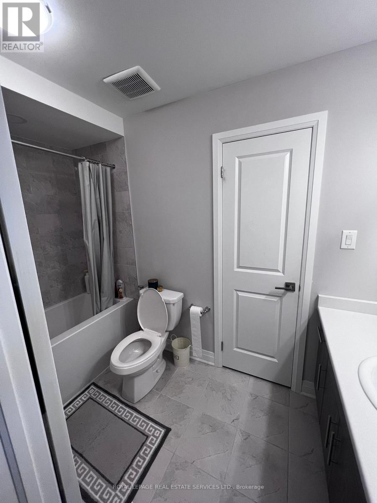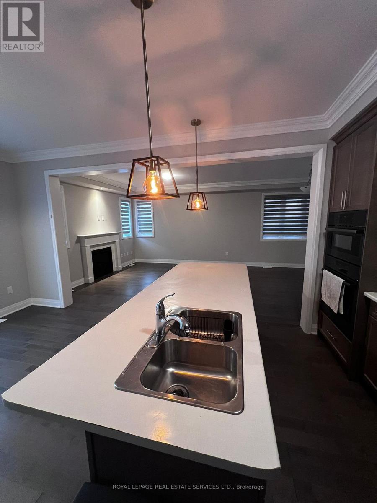600 Boyd Lane Milton, Ontario L9E 1W6
4 Bedroom
4 Bathroom
2500 - 3000 sqft
Fireplace
Central Air Conditioning
Forced Air
$3,500 Monthly
A Stunning Detached house with 9 ft ceiling, Double Garage, Spacious and open concept Dining and Breakfast Areas with a fireplace and large windows. Gorgeous 4 Large Bedrooms & 3 Ensuite Washrooms, Walk in closet. Huge Primary room with spacious W/I closet. 2nd & 3rd Bedrooms also has an ensuite washroom, Hardwood Flooring on Main floor, Oak Stairs With Iron Spindles. tons Of Upgrades. Remote control blinds, Sound Proof Ceiling, Sound Proof Walls and Doors for the Primary Bedroom and Laundry Room. (photos from last listing) (id:60365)
Property Details
| MLS® Number | W12541392 |
| Property Type | Single Family |
| Community Name | 1051 - Walker |
| AmenitiesNearBy | Hospital, Place Of Worship, Schools, Public Transit |
| CommunityFeatures | School Bus |
| EquipmentType | Water Heater |
| ParkingSpaceTotal | 2 |
| RentalEquipmentType | Water Heater |
Building
| BathroomTotal | 4 |
| BedroomsAboveGround | 4 |
| BedroomsTotal | 4 |
| Age | 0 To 5 Years |
| Appliances | Garage Door Opener Remote(s) |
| BasementType | None |
| ConstructionStyleAttachment | Detached |
| CoolingType | Central Air Conditioning |
| ExteriorFinish | Brick |
| FireplacePresent | Yes |
| FlooringType | Hardwood, Carpeted |
| FoundationType | Concrete |
| HalfBathTotal | 1 |
| HeatingFuel | Natural Gas |
| HeatingType | Forced Air |
| StoriesTotal | 2 |
| SizeInterior | 2500 - 3000 Sqft |
| Type | House |
| UtilityWater | Municipal Water |
Parking
| Attached Garage | |
| Garage |
Land
| Acreage | No |
| LandAmenities | Hospital, Place Of Worship, Schools, Public Transit |
| Sewer | Sanitary Sewer |
Rooms
| Level | Type | Length | Width | Dimensions |
|---|---|---|---|---|
| Second Level | Primary Bedroom | 4.7 m | 5.36 m | 4.7 m x 5.36 m |
| Second Level | Bedroom 2 | 3.24 m | 3.5 m | 3.24 m x 3.5 m |
| Second Level | Bedroom 3 | 3.65 m | 3.77 m | 3.65 m x 3.77 m |
| Second Level | Bedroom 4 | 3.9 m | 4.26 m | 3.9 m x 4.26 m |
| Main Level | Great Room | 3.96 m | 3.65 m | 3.96 m x 3.65 m |
| Main Level | Dining Room | 3.96 m | 3.65 m | 3.96 m x 3.65 m |
| Main Level | Kitchen | 4.51 m | 3.07 m | 4.51 m x 3.07 m |
| Main Level | Eating Area | 4.51 m | 3.07 m | 4.51 m x 3.07 m |
https://www.realtor.ca/real-estate/29099717/600-boyd-lane-milton-walker-1051-walker
Aisar El Khatib
Salesperson
Royal LePage Real Estate Services Ltd.
231 Oak Park #400b
Oakville, Ontario L6H 7S8
231 Oak Park #400b
Oakville, Ontario L6H 7S8

