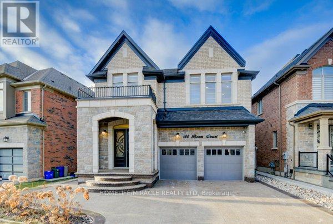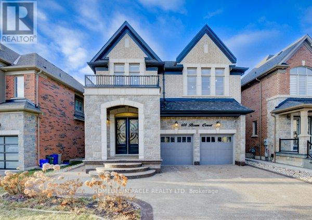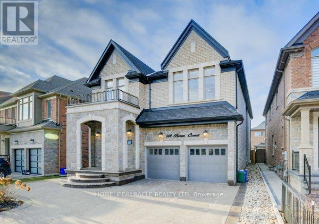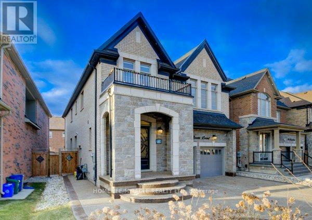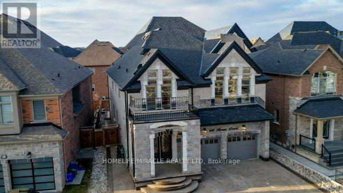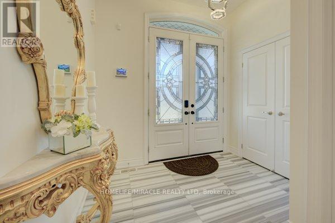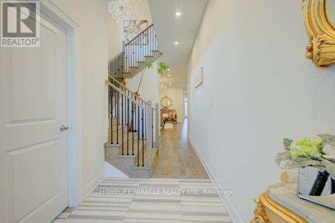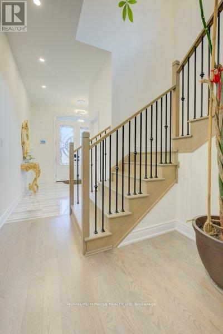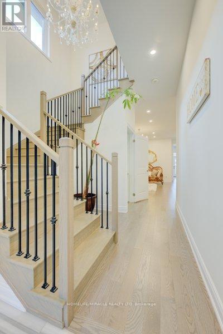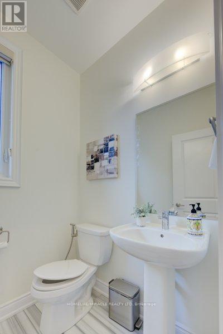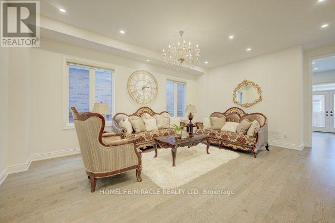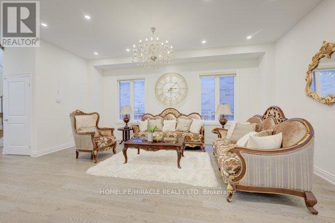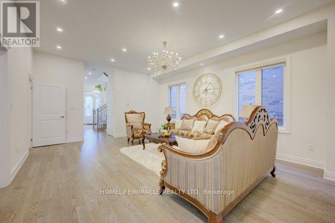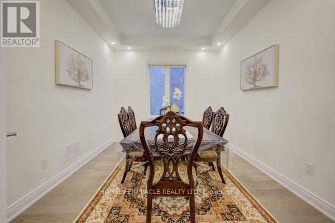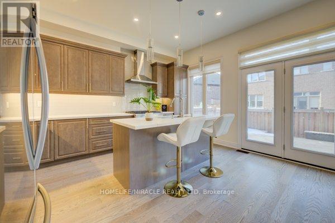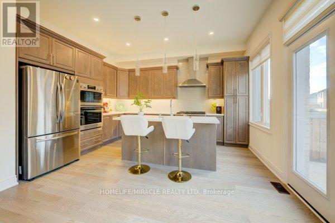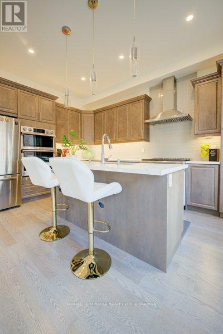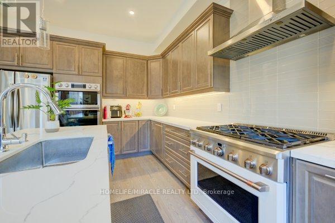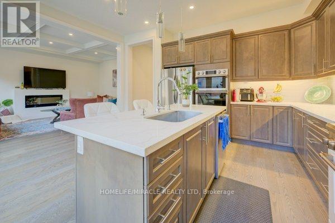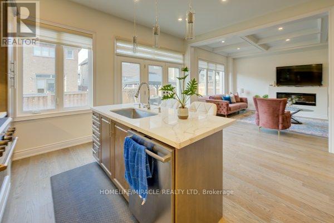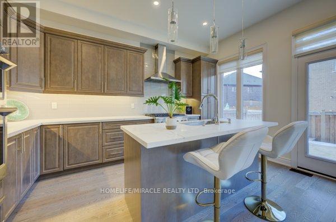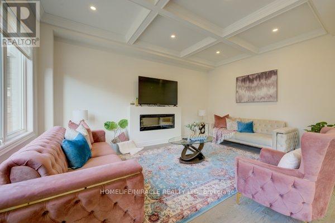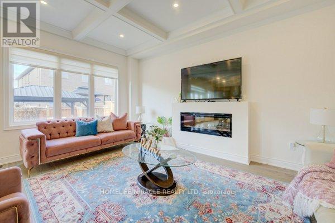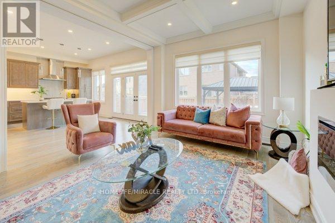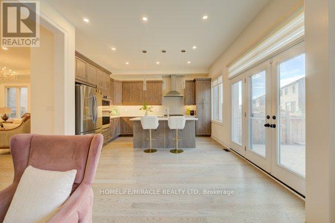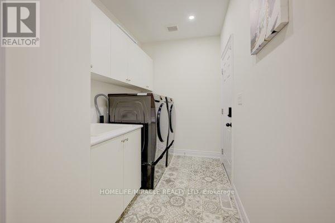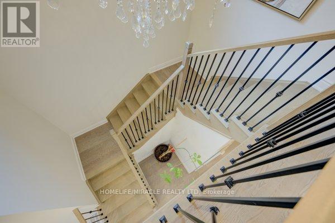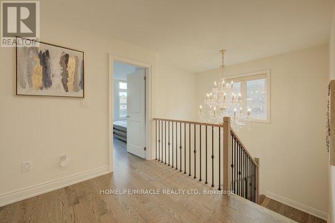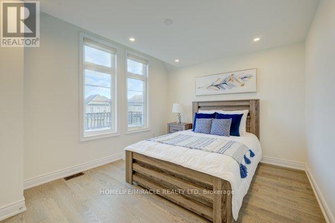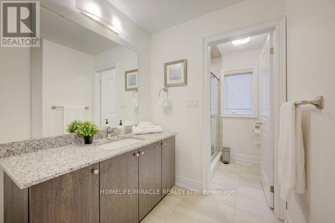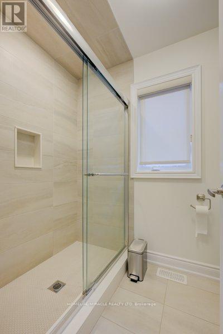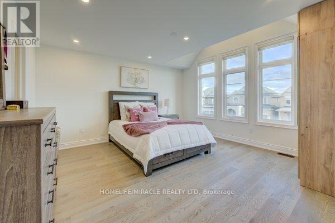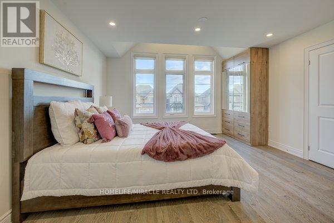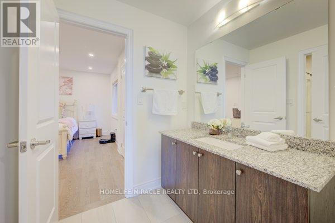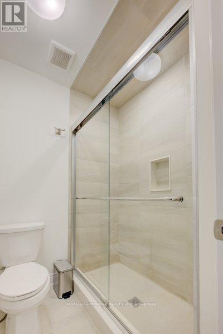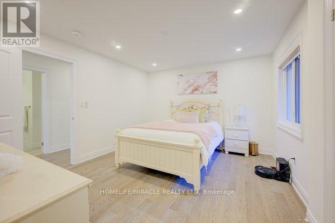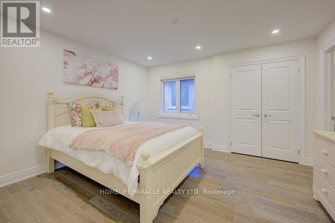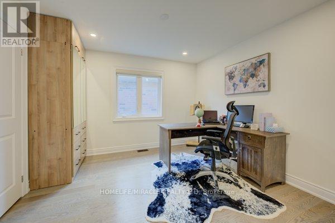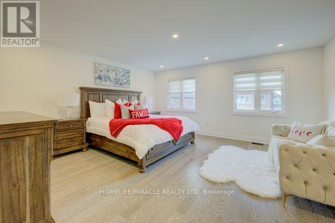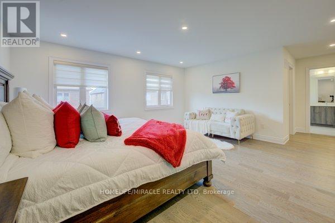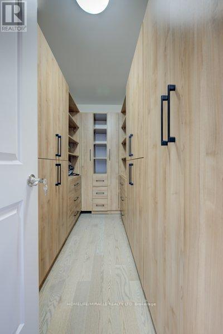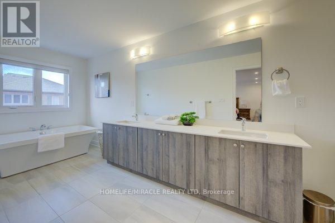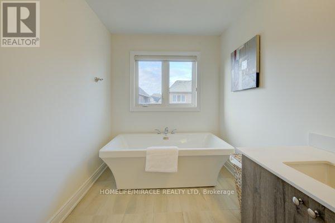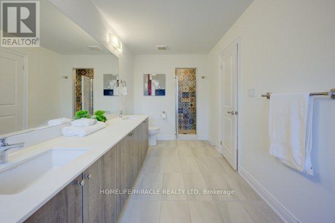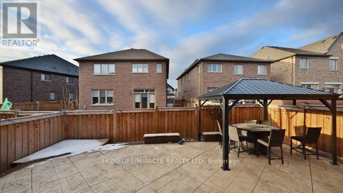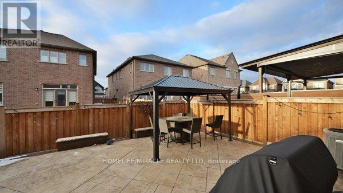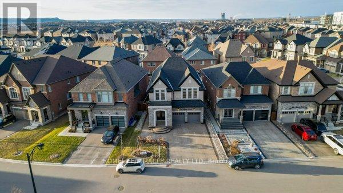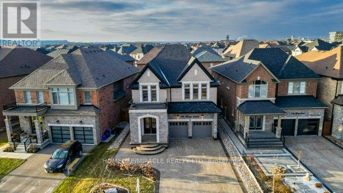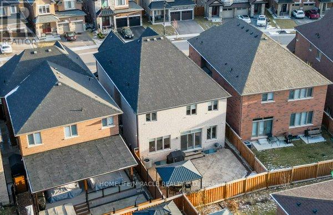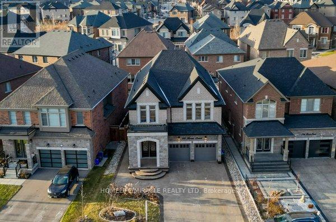600 Beam Court Milton, Ontario L9E 1L3
$4,900 Monthly
Welcome to your dream home on one of Milton's finest courts! This 3-year-old gem with 49ft Lot front offers 3315 sqft. of upgraded living space including main and second floor, Westbury Model Premium Elev. B by Country Homes. This gem offers 5 bedrooms furnished, 3.5 Bath & 10ft ceiling, all hardwood flooring on main and top floor, open concept living room W/Spectacular Upgraded and Extended kitchen with Quartz countertop, Stainless steel appliances, Huge Island, Valence Lighting, Premium Marble flooring, Custom Cabinetry (Maple Wood).Incredible Lighting Illuminates the Home's Contemporary Design, & An Abundance of Large Windows Custom High-end Motorized Zebra Blinds with Remote, All Bedrooms with Custom Closet Organizers, Freshly Painted. Fireplace In Living Room & Romantic Dining Room and the List Goes on with Many More Upgrades! Please see the 3D virtual walkthrough & Floor Plan for more details. Future Wilfred Laurier University & Conestoga College Joint Campus Coming. (id:60365)
Property Details
| MLS® Number | W12386960 |
| Property Type | Single Family |
| Neigbourhood | Boyne |
| Community Name | 1032 - FO Ford |
| EquipmentType | Water Heater |
| ParkingSpaceTotal | 6 |
| RentalEquipmentType | Water Heater |
Building
| BathroomTotal | 4 |
| BedroomsAboveGround | 5 |
| BedroomsTotal | 5 |
| Age | 0 To 5 Years |
| Appliances | Water Heater, Blinds, Dishwasher, Dryer, Furniture, Garage Door Opener, Hood Fan, Microwave, Oven, Stove, Washer, Refrigerator |
| ConstructionStyleAttachment | Detached |
| CoolingType | Central Air Conditioning |
| ExteriorFinish | Brick, Stone |
| FlooringType | Hardwood, Ceramic |
| FoundationType | Brick |
| HalfBathTotal | 1 |
| HeatingFuel | Natural Gas |
| HeatingType | Forced Air |
| StoriesTotal | 2 |
| SizeInterior | 3000 - 3500 Sqft |
| Type | House |
| UtilityWater | Municipal Water |
Parking
| Attached Garage | |
| Garage | |
| Tandem |
Land
| Acreage | No |
| Sewer | Sanitary Sewer |
| SizeFrontage | 48 Ft ,8 In |
| SizeIrregular | 48.7 Ft |
| SizeTotalText | 48.7 Ft |
Rooms
| Level | Type | Length | Width | Dimensions |
|---|---|---|---|---|
| Second Level | Primary Bedroom | 6.93 m | 5.11 m | 6.93 m x 5.11 m |
| Second Level | Bedroom 2 | 3.45 m | 3.48 m | 3.45 m x 3.48 m |
| Second Level | Bedroom 3 | 3.63 m | 4.12 m | 3.63 m x 4.12 m |
| Second Level | Bedroom 4 | 4.07 m | 3.94 m | 4.07 m x 3.94 m |
| Second Level | Bedroom 5 | 4.26 m | 4.41 m | 4.26 m x 4.41 m |
| Main Level | Living Room | 5.07 m | 6.89 m | 5.07 m x 6.89 m |
| Main Level | Dining Room | 3.68 m | 3.25 m | 3.68 m x 3.25 m |
| Main Level | Kitchen | 5.07 m | 4.58 m | 5.07 m x 4.58 m |
| Main Level | Family Room | 3.89 m | 5.49 m | 3.89 m x 5.49 m |
https://www.realtor.ca/real-estate/28826797/600-beam-court-milton-fo-ford-1032-fo-ford
Tayyeb Yasin
Salesperson
20-470 Chrysler Drive
Brampton, Ontario L6S 0C1

