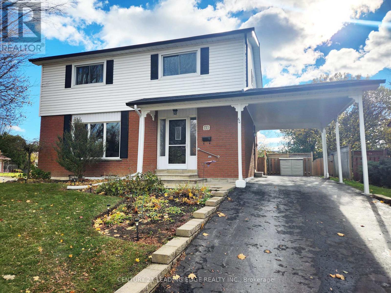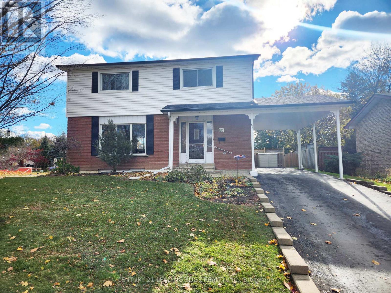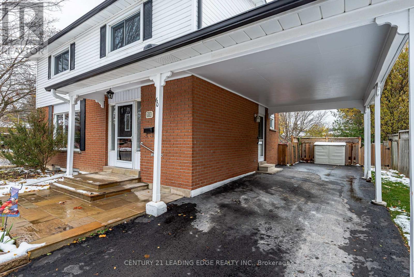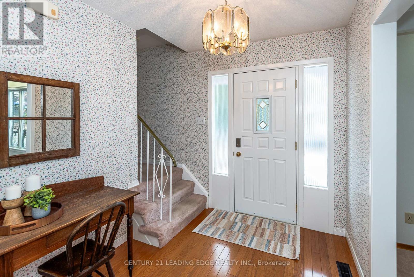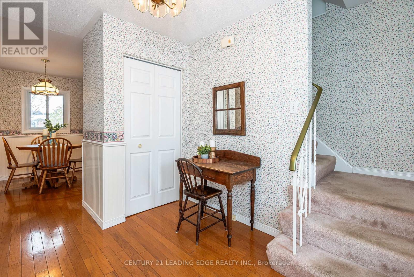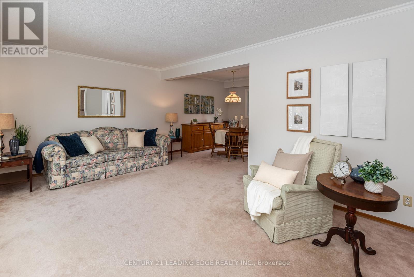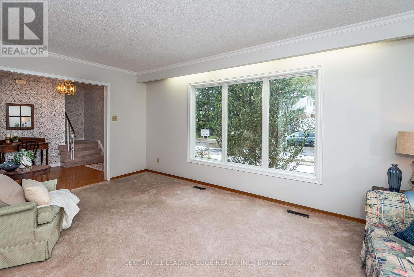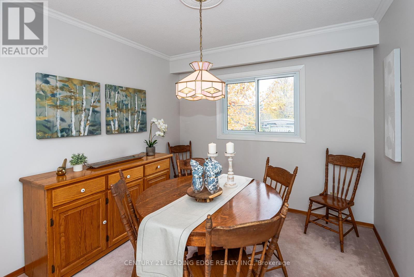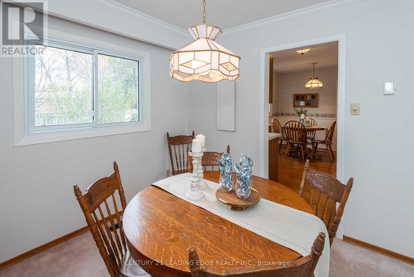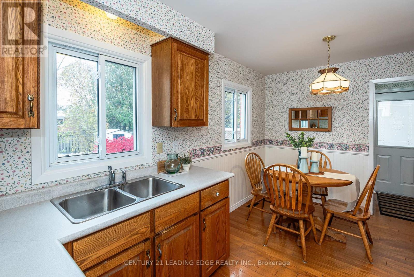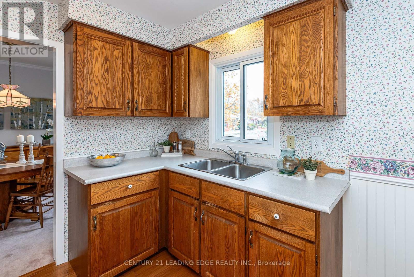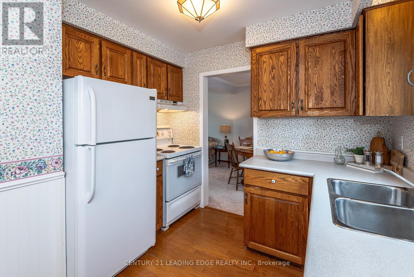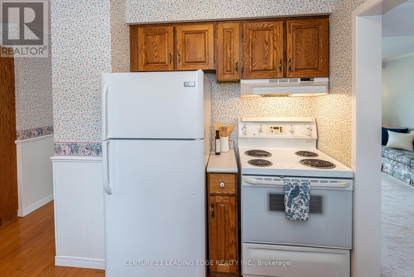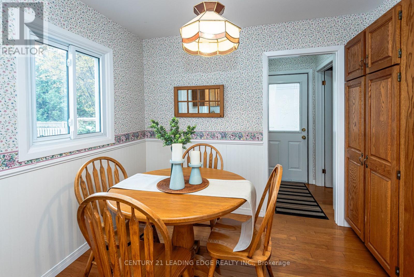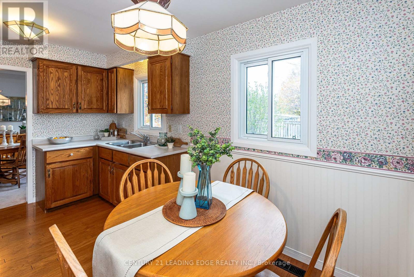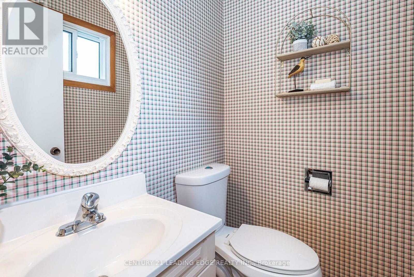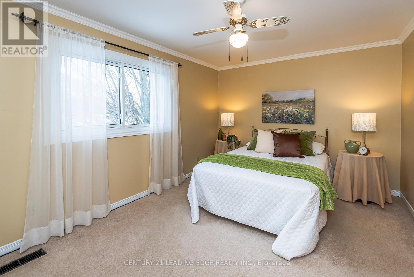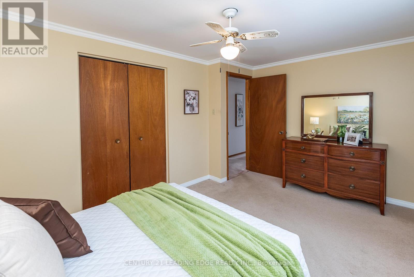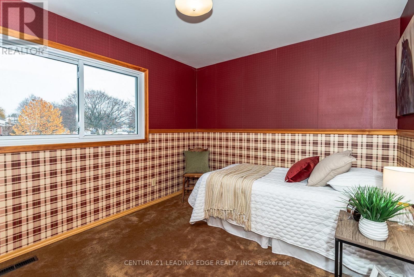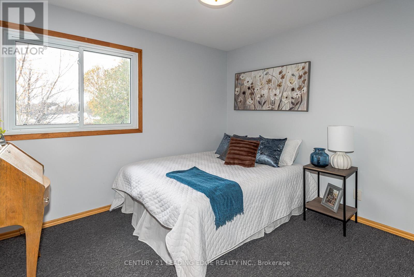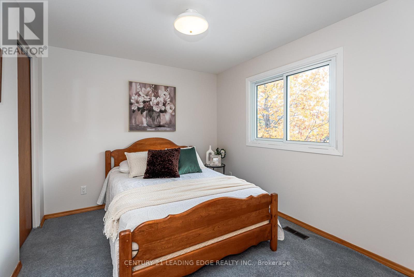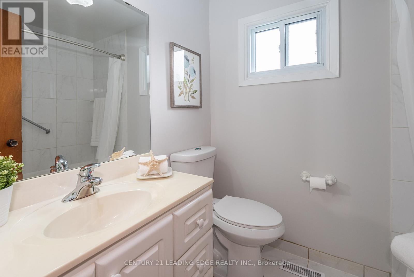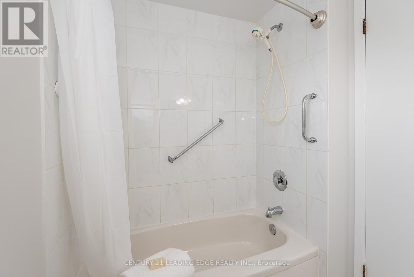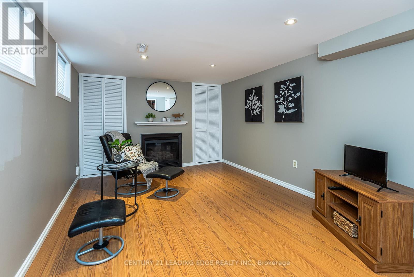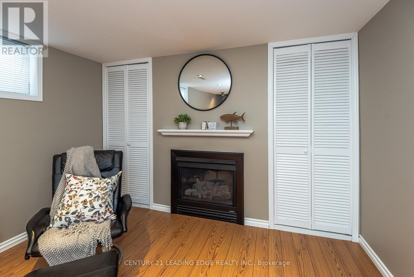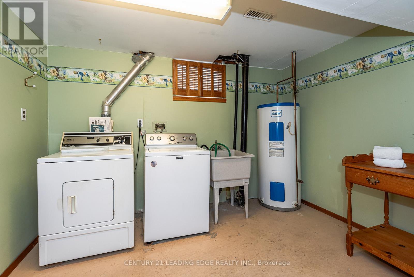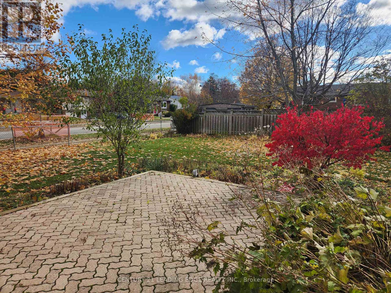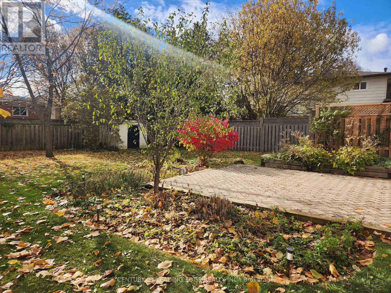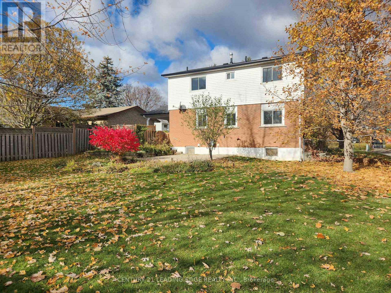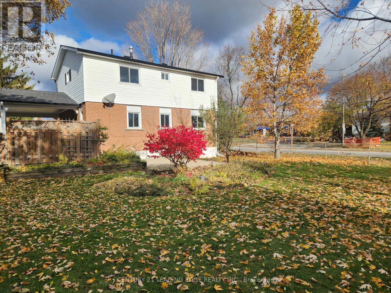60 Wootten Way N Markham, Ontario L3P 2Y6
$999,000
Welcome to 60 Wootten Way North - A Family Home in the Heart of Markham Village. Discover the perfect place to call home in one of Markham's most loved neighbourhoods. This beautifully maintained 4-bed home sits on a premium 60' x 110' lot on a tree-lined street filled with families & friendly neighbours. With its thoughtful layout & spacious rooms, this home is designed for everyday comfort and lasting memories. Step inside to find a bright living room with a large picture window that overlooks the lovely front gardens. The open dining room is perfect for special celebrations, while the eat-in kitchen offers plenty of space for casual meals together. A convenient side door from the kitchen to the driveway makes bringing in groceries easy and practical. The finished basement adds even more living space for everyone to enjoy, featuring a cozy recreation room with a fireplace, a laundry area, and a workshop-perfect for hobbies, projects, or playtime. Upstairs, the primary bedroom offers a peaceful retreat with crown moulding and a ceiling fan, while three additional bedrooms give you lots of flexibility for kids, guests, or a home office. The backyard is made for family fun! There's lots of green space for kids to run and play, a garden shed, perennial gardens, and an interlock patio that's great for barbecues and outdoor gatherings. Recent updates include new shingles (2024), newer gas washer, furnace, windows, and fresh paint throughout-making this home move-in ready. Located directly across from Reesor Park Public School and close to parks, public transit, the GO Station, Cornell Community Centre, Markville Mall, Markham-Stouffville Hospital, and Highway 407, you'll have everything you need just minutes away. Spend weekends exploring Main Street Markham with its shops, cafés, and year-round festivals. This warm and welcoming home has everything your family needs to grow, play, and thrive. Come see why 60 Wootten Way North is the perfect place to call home! (id:60365)
Property Details
| MLS® Number | N12540590 |
| Property Type | Single Family |
| Community Name | Markham Village |
| ParkingSpaceTotal | 3 |
Building
| BathroomTotal | 2 |
| BedroomsAboveGround | 4 |
| BedroomsTotal | 4 |
| Appliances | Water Heater, Dryer, Stove, Washer, Window Coverings, Refrigerator |
| BasementDevelopment | Finished |
| BasementType | N/a (finished) |
| ConstructionStyleAttachment | Detached |
| CoolingType | Central Air Conditioning |
| ExteriorFinish | Aluminum Siding, Brick |
| FireplacePresent | Yes |
| FireplaceTotal | 1 |
| FlooringType | Hardwood |
| FoundationType | Concrete |
| HalfBathTotal | 1 |
| HeatingFuel | Natural Gas |
| HeatingType | Forced Air |
| StoriesTotal | 2 |
| SizeInterior | 1100 - 1500 Sqft |
| Type | House |
| UtilityWater | Municipal Water |
Parking
| Carport | |
| No Garage |
Land
| Acreage | No |
| Sewer | Sanitary Sewer |
| SizeDepth | 110 Ft |
| SizeFrontage | 60 Ft |
| SizeIrregular | 60 X 110 Ft |
| SizeTotalText | 60 X 110 Ft |
Rooms
| Level | Type | Length | Width | Dimensions |
|---|---|---|---|---|
| Second Level | Primary Bedroom | 4.5 m | 3.07 m | 4.5 m x 3.07 m |
| Second Level | Bedroom 2 | 3.44 m | 2.72 m | 3.44 m x 2.72 m |
| Second Level | Bedroom 3 | 3.1 m | 2.73 m | 3.1 m x 2.73 m |
| Second Level | Bedroom 4 | 3.15 m | 2.75 m | 3.15 m x 2.75 m |
| Basement | Recreational, Games Room | 6.47 m | 3.26 m | 6.47 m x 3.26 m |
| Basement | Laundry Room | 3.37 m | 2.82 m | 3.37 m x 2.82 m |
| Basement | Workshop | 5.15 m | 2.96 m | 5.15 m x 2.96 m |
| Main Level | Living Room | 5.27 m | 3.4 m | 5.27 m x 3.4 m |
| Main Level | Dining Room | 2.99 m | 2.89 m | 2.99 m x 2.89 m |
| Main Level | Kitchen | 4.35 m | 2.23 m | 4.35 m x 2.23 m |
https://www.realtor.ca/real-estate/29099141/60-wootten-way-n-markham-markham-village-markham-village
John R. Procenko
Broker
165 Main Street North
Markham, Ontario L3P 1Y2

