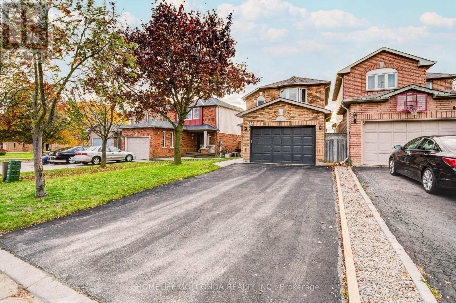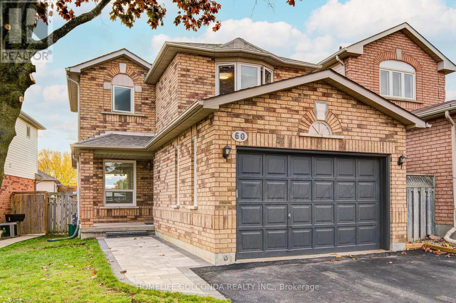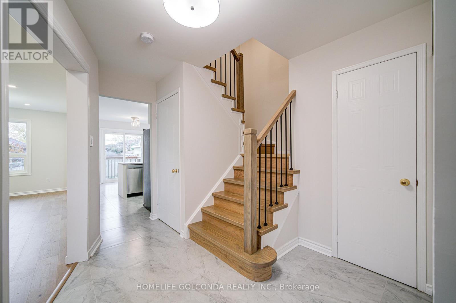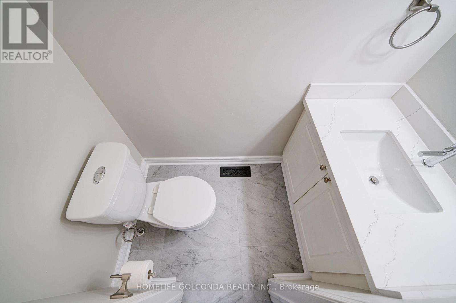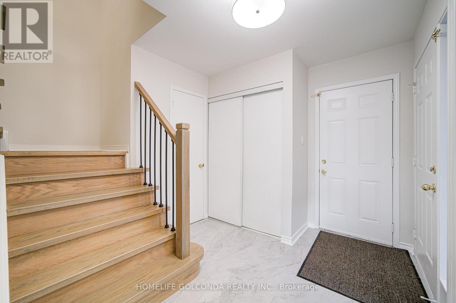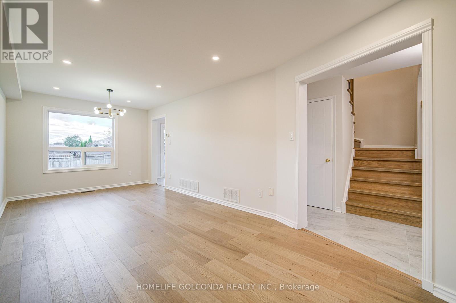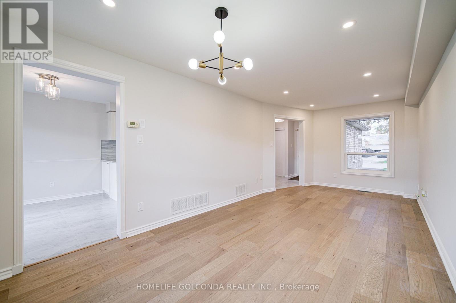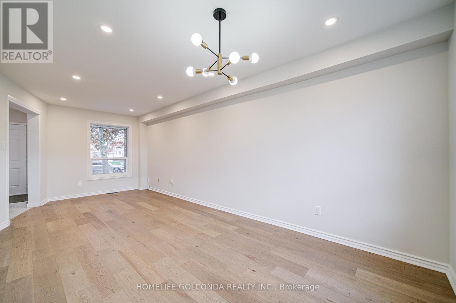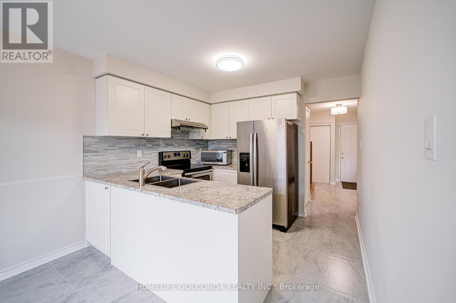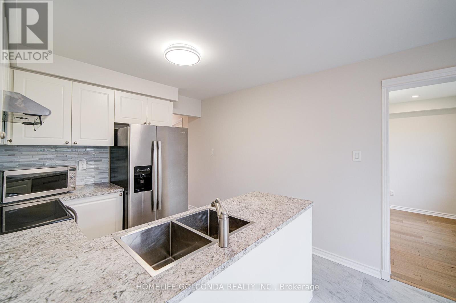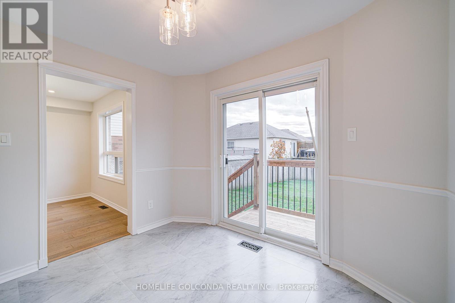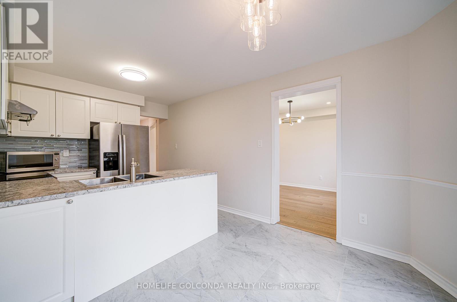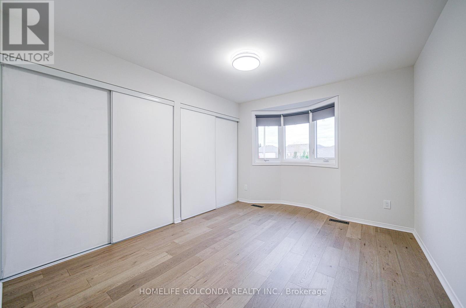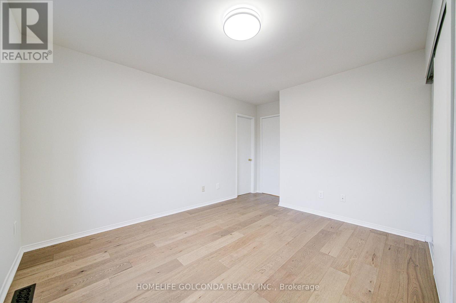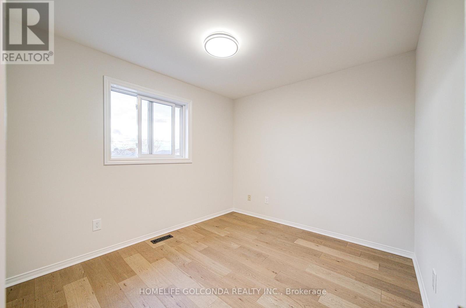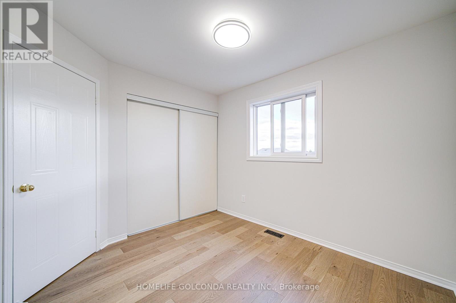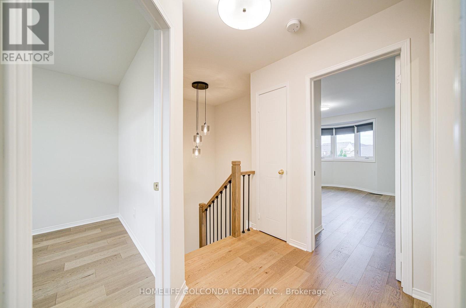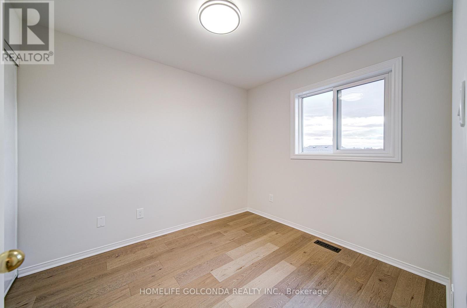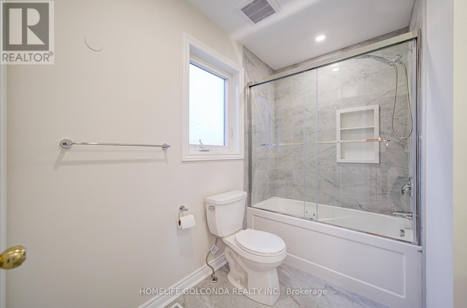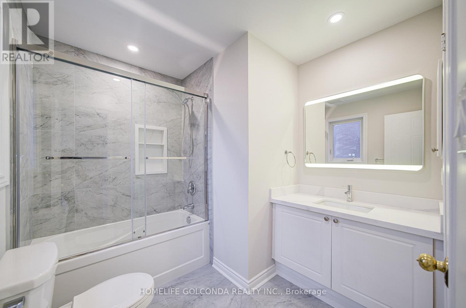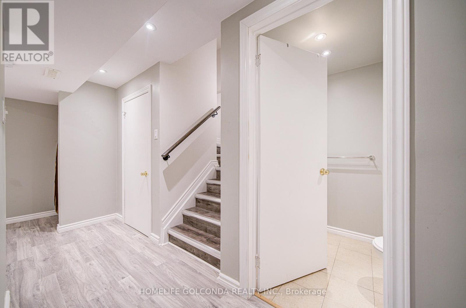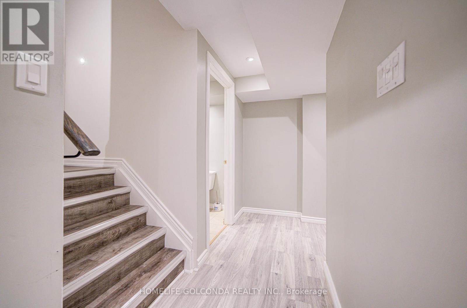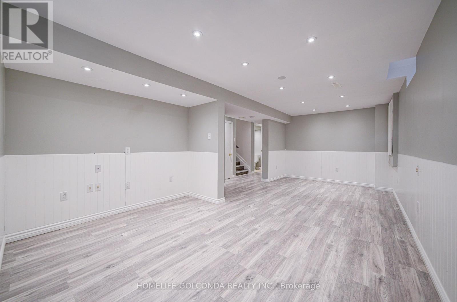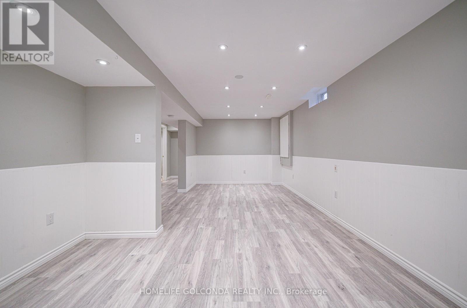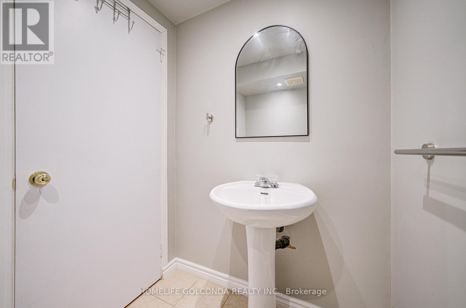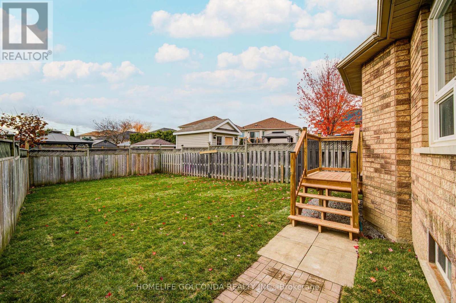60 Willey Drive Clarington, Ontario L1C 4Z5
$799,999
This stunningly newly renovated 2-story, 3-bedroom home has been completely transformed with modern finishes and attention to detail! The main and second floors feature brand new engineered hardwood flooring and a beautifully finished staircase. The living room and basement boast pot lights, complemented by all-new light fixtures with energy-efficient LED bulbs throughout. The kitchen has been refreshed with painted cabinets and opens to a spacious eat-in area, highlighted by large porcelain tiles from the entry to the kitchen. Both bathrooms feature engineered stone countertop vanities, a new 3-piece bath, and stylish porcelain tiles in the powder room. Smooth ceilings and fresh paint throughout the main and second floors create a bright, airy feel. Step outside to a newly built wooden deck and lush backyard with fresh sod, perfect for entertaining. Additional upgrades include a new interlock pathway to the front entry and a freshly painted asphalt driveway. Located in a great neighborhood close to schools and shopping, this move-in ready home combines modern elegance with thoughtful functionality. ** This is a linked property.** (id:60365)
Property Details
| MLS® Number | E12520706 |
| Property Type | Single Family |
| Community Name | Bowmanville |
| AmenitiesNearBy | Park, Schools |
| EquipmentType | Furnace, Water Heater - Tankless |
| ParkingSpaceTotal | 4 |
| RentalEquipmentType | Furnace, Water Heater - Tankless |
Building
| BathroomTotal | 3 |
| BedroomsAboveGround | 3 |
| BedroomsTotal | 3 |
| Age | 16 To 30 Years |
| Appliances | Dishwasher, Dryer, Microwave, Oven, Stove, Washer, Refrigerator |
| BasementDevelopment | Finished |
| BasementType | N/a (finished) |
| ConstructionStyleAttachment | Detached |
| CoolingType | Central Air Conditioning |
| ExteriorFinish | Brick |
| FlooringType | Hardwood, Porcelain Tile, Laminate |
| FoundationType | Brick |
| HalfBathTotal | 2 |
| HeatingFuel | Natural Gas |
| HeatingType | Forced Air |
| StoriesTotal | 2 |
| SizeInterior | 1100 - 1500 Sqft |
| Type | House |
| UtilityWater | Municipal Water |
Parking
| Attached Garage | |
| Garage |
Land
| Acreage | No |
| LandAmenities | Park, Schools |
| Sewer | Sanitary Sewer |
| SizeDepth | 109 Ft ,1 In |
| SizeFrontage | 40 Ft ,8 In |
| SizeIrregular | 40.7 X 109.1 Ft |
| SizeTotalText | 40.7 X 109.1 Ft |
| ZoningDescription | Res |
Rooms
| Level | Type | Length | Width | Dimensions |
|---|---|---|---|---|
| Second Level | Primary Bedroom | 3.64 m | 3.13 m | 3.64 m x 3.13 m |
| Second Level | Bedroom 2 | 2.56 m | 2.79 m | 2.56 m x 2.79 m |
| Second Level | Bedroom 3 | 2.56 m | 2.79 m | 2.56 m x 2.79 m |
| Basement | Recreational, Games Room | 6.35 m | 3.47 m | 6.35 m x 3.47 m |
| Main Level | Kitchen | 2.52 m | 3.4 m | 2.52 m x 3.4 m |
| Main Level | Eating Area | 2.41 m | 3.4 m | 2.41 m x 3.4 m |
| Main Level | Living Room | 3.5 m | 6.76 m | 3.5 m x 6.76 m |
| Main Level | Dining Room | 3.5 m | 6.76 m | 3.5 m x 6.76 m |
Utilities
| Cable | Available |
| Electricity | Available |
https://www.realtor.ca/real-estate/29079237/60-willey-drive-clarington-bowmanville-bowmanville
Helen Shi
Salesperson
3601 Hwy 7 #215
Markham, Ontario L3R 0M3

