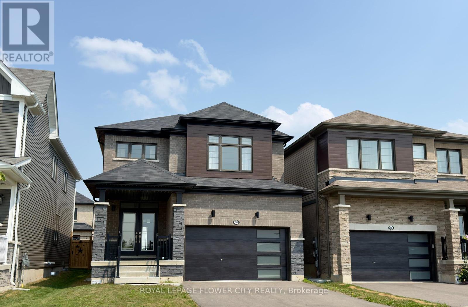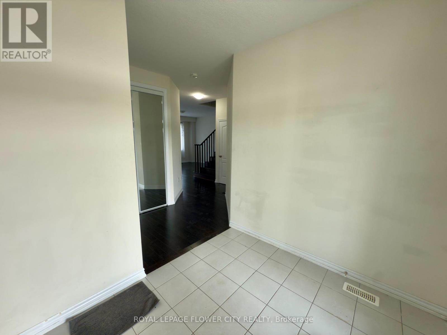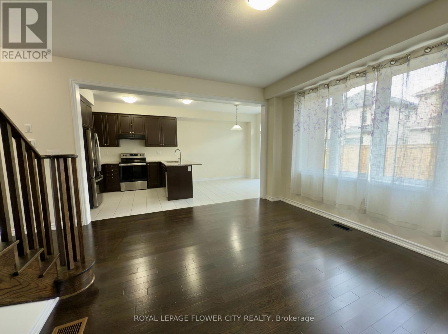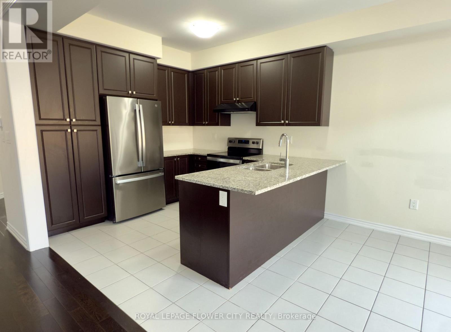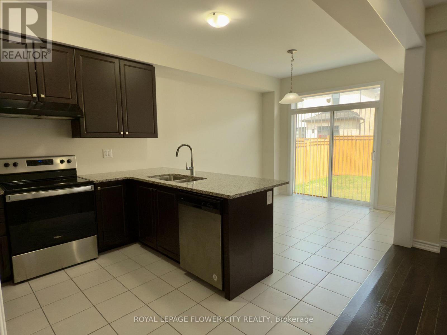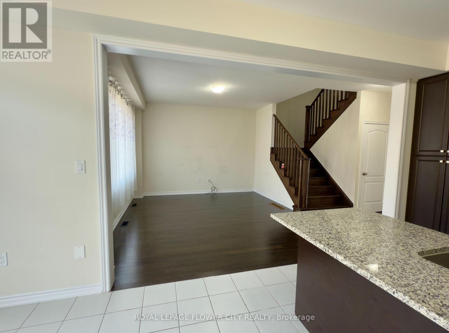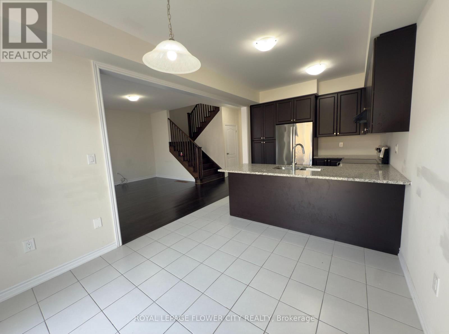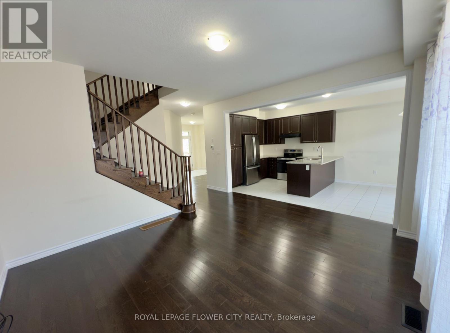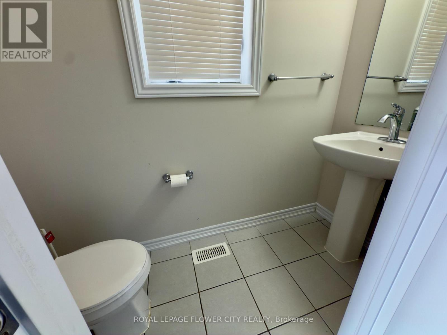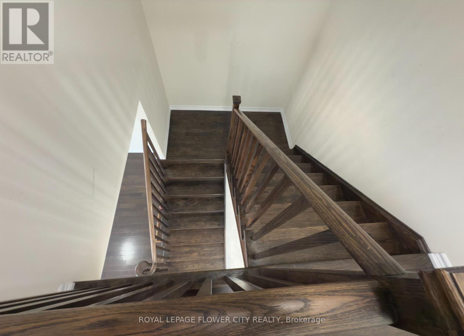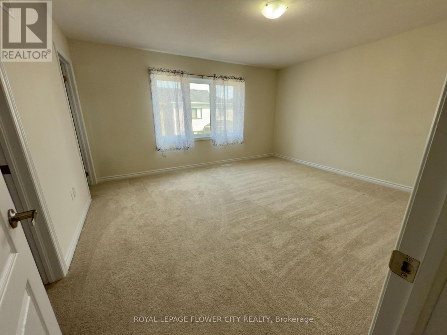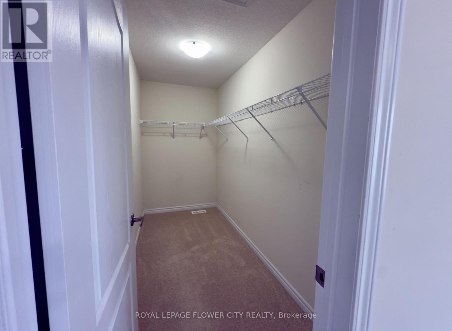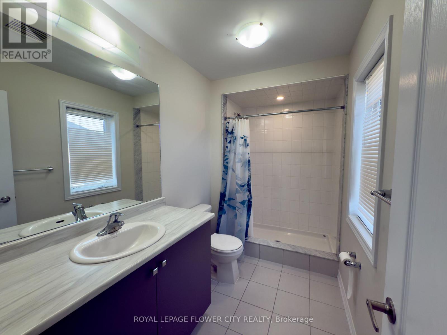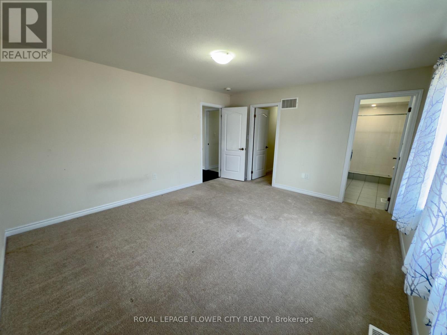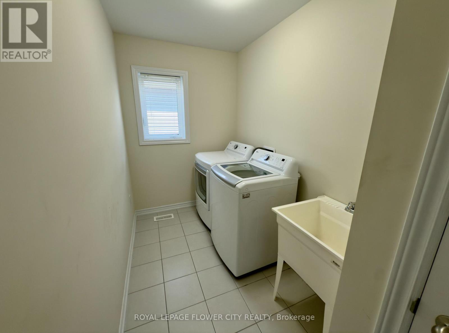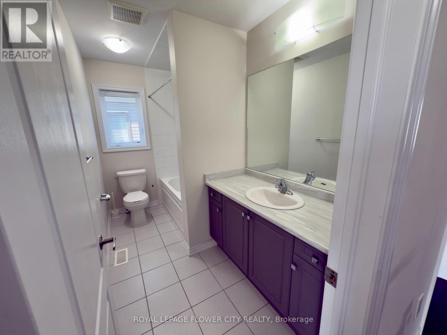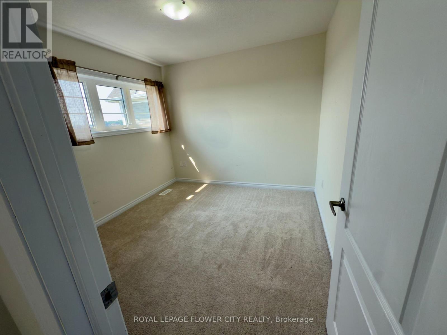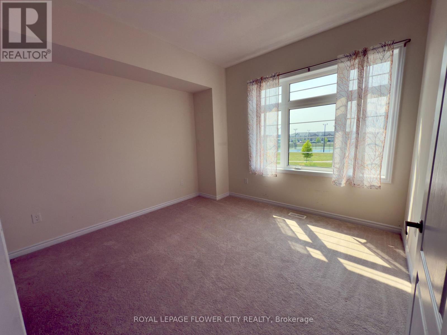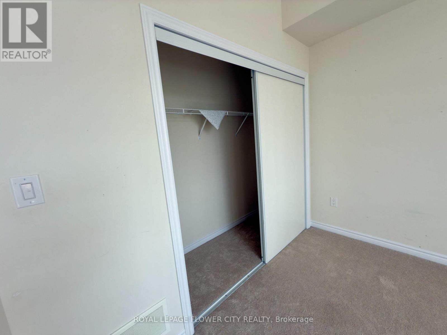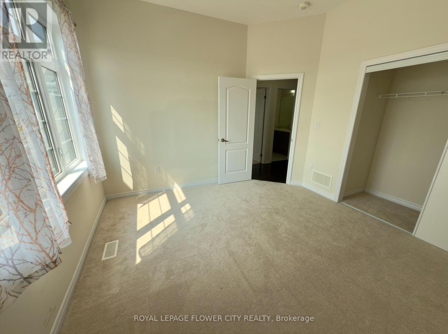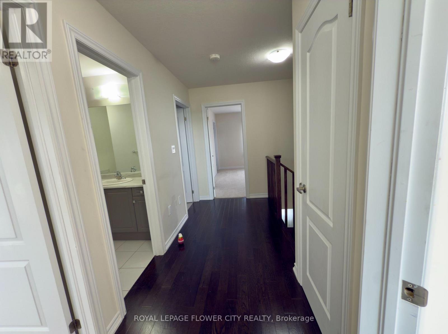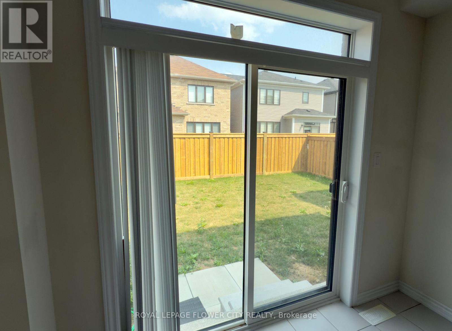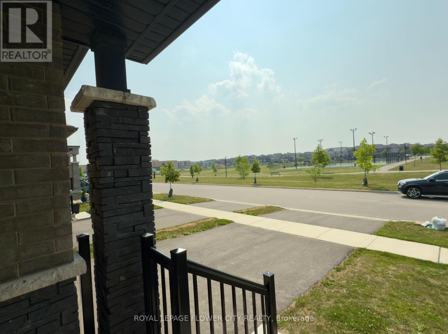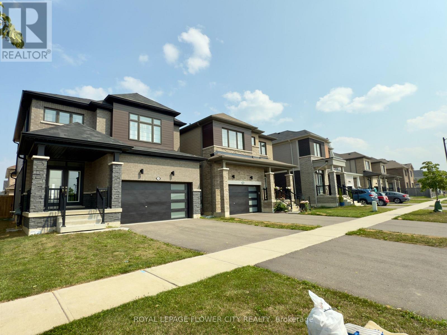60 Whithorn Crescent Haldimand, Ontario N3W 0E5
$3,000 Monthly
Nearby Catholic and Public School, Nearby municipality recreation facilities, walking trail, Grocery store etc. The home features immaculate upgrades throughout the home and is nestled in the newly developed community of Avalon. The inviting double doors welcomes you into an inviting foyer which leads to a bright and airy open concept main floor. You will notice that the main floor is fully carpet free featuring hardwood flooring making cleaning a breeze. As you make your way around the main floor, the kitchen is truly captivating with its ample amount of cabinetry and counter space. The kitchen is equipped with new stainless steel appliances making it a chefs delight. The kitchen overlooks the spacious dining area and freely flows into the living space adding to the functionality of the home. As you head upstairs, the second floor welcomes you to three spacious bedrooms. The primary bedroom boasts a roomy walk in closet and a three piece ensuite. Floor plan is attached. (id:60365)
Property Details
| MLS® Number | X12286712 |
| Property Type | Single Family |
| Community Name | Haldimand |
| ParkingSpaceTotal | 4 |
Building
| BathroomTotal | 3 |
| BedroomsAboveGround | 3 |
| BedroomsTotal | 3 |
| Age | 0 To 5 Years |
| Appliances | Water Heater, Water Meter, Dishwasher, Dryer, Oven, Hood Fan, Range, Stove, Washer, Refrigerator |
| BasementDevelopment | Unfinished |
| BasementType | N/a (unfinished) |
| ConstructionStyleAttachment | Detached |
| CoolingType | Central Air Conditioning |
| ExteriorFinish | Brick |
| FoundationType | Poured Concrete |
| HalfBathTotal | 1 |
| HeatingFuel | Natural Gas |
| HeatingType | Forced Air |
| StoriesTotal | 2 |
| SizeInterior | 1500 - 2000 Sqft |
| Type | House |
| UtilityWater | Municipal Water |
Parking
| Attached Garage | |
| Garage |
Land
| Acreage | No |
| FenceType | Fully Fenced |
| Sewer | Sanitary Sewer |
Rooms
| Level | Type | Length | Width | Dimensions |
|---|---|---|---|---|
| Second Level | Primary Bedroom | 4.57 m | 3.96 m | 4.57 m x 3.96 m |
| Second Level | Bedroom 2 | 3.71 m | 3.04 m | 3.71 m x 3.04 m |
| Second Level | Bedroom 3 | 3.04 m | 2.98 m | 3.04 m x 2.98 m |
| Second Level | Bathroom | 3.2 m | 1.67 m | 3.2 m x 1.67 m |
| Second Level | Bathroom | 3.2 m | 1.82 m | 3.2 m x 1.82 m |
| Main Level | Living Room | 4.38 m | 3.84 m | 4.38 m x 3.84 m |
| Main Level | Kitchen | 3.04 m | 3.23 m | 3.04 m x 3.23 m |
| Main Level | Dining Room | 3.04 m | 3.04 m | 3.04 m x 3.04 m |
| Main Level | Bathroom | 2.2 m | 0.91 m | 2.2 m x 0.91 m |
https://www.realtor.ca/real-estate/28609377/60-whithorn-crescent-haldimand-haldimand
Dipan Raval
Salesperson
10 Cottrelle Blvd #302
Brampton, Ontario L6S 0E2

