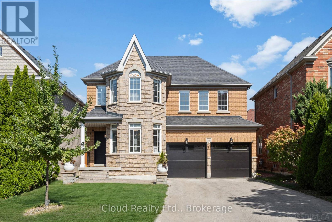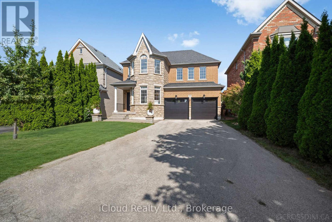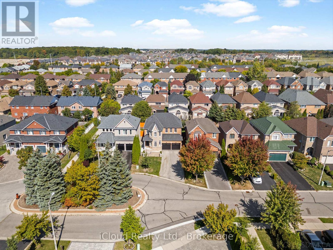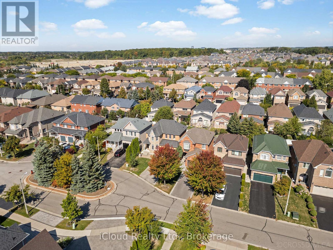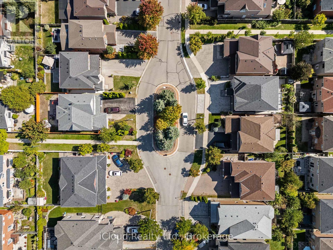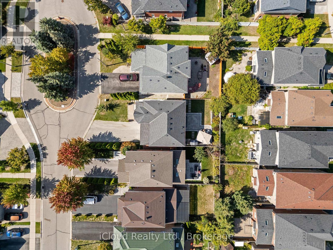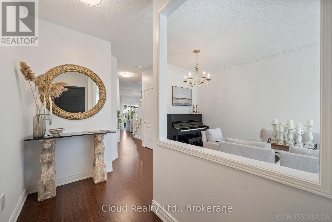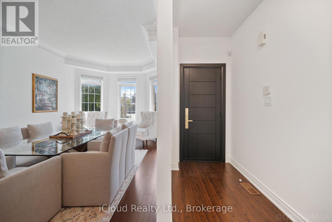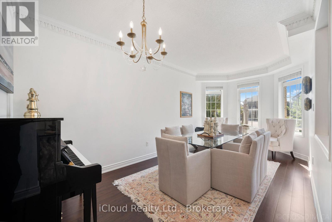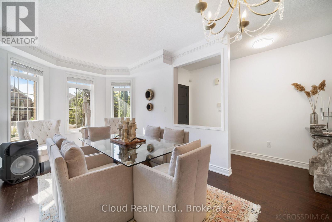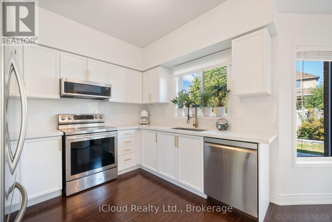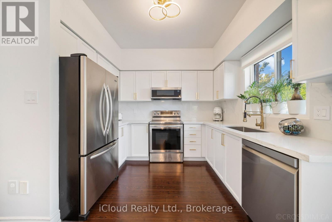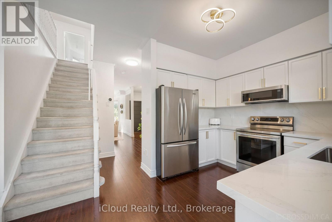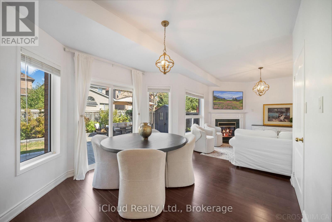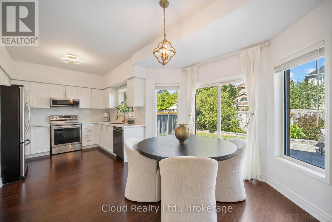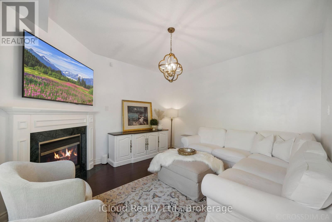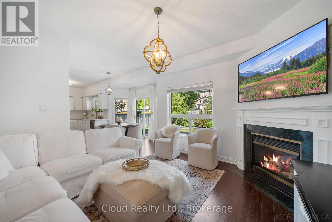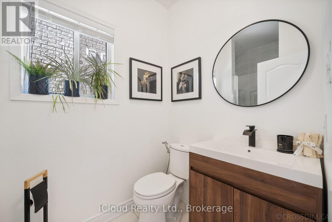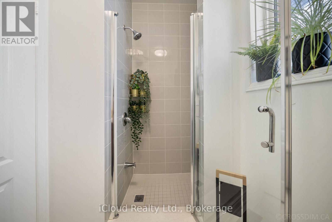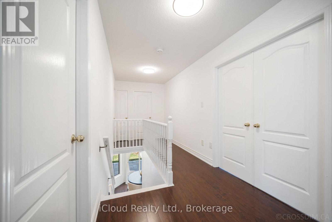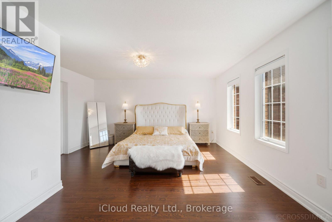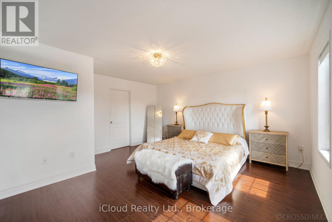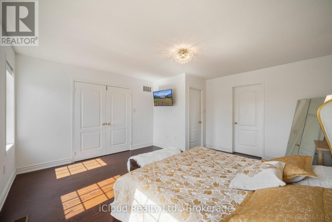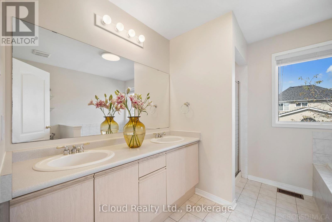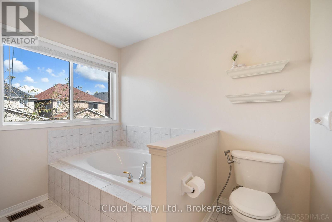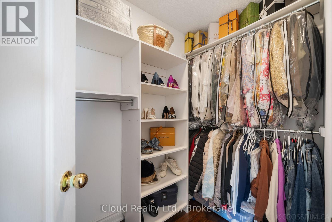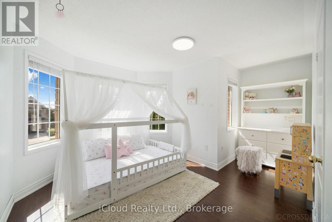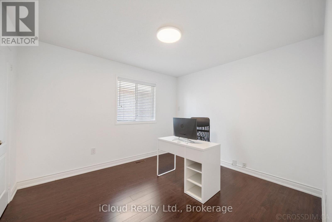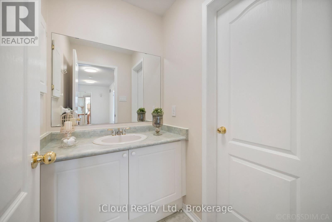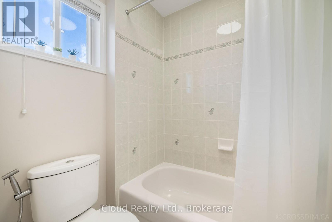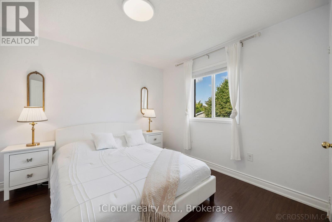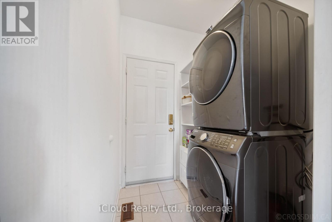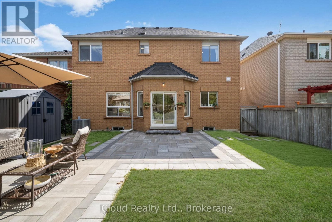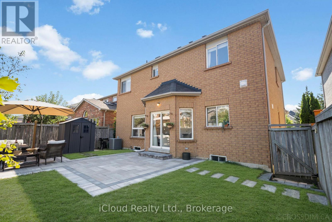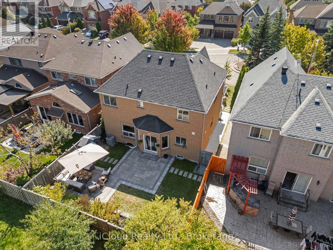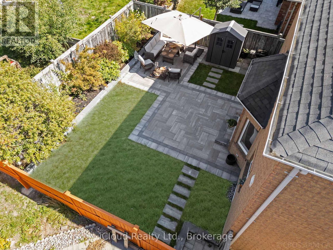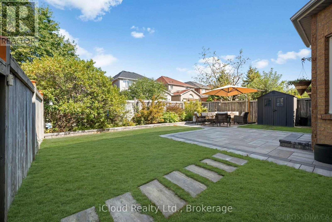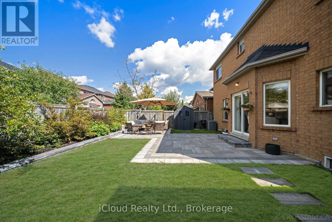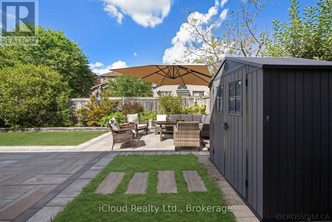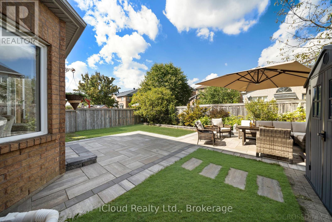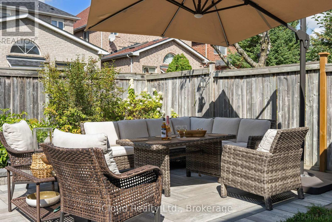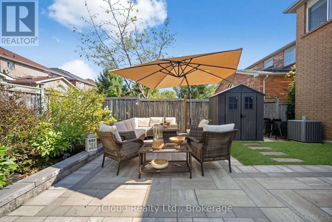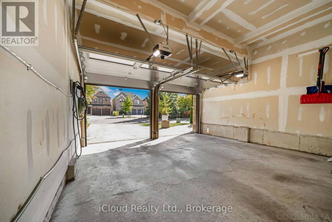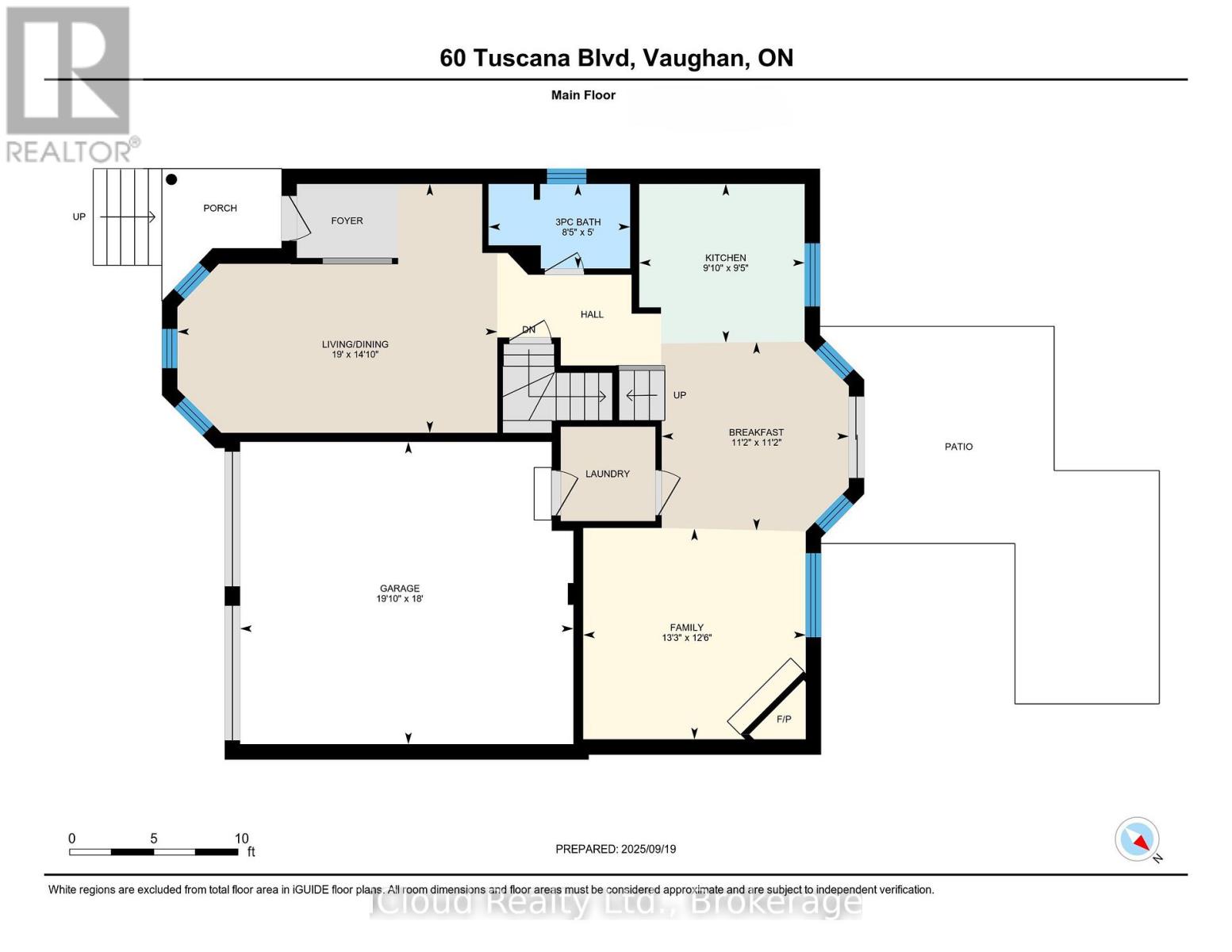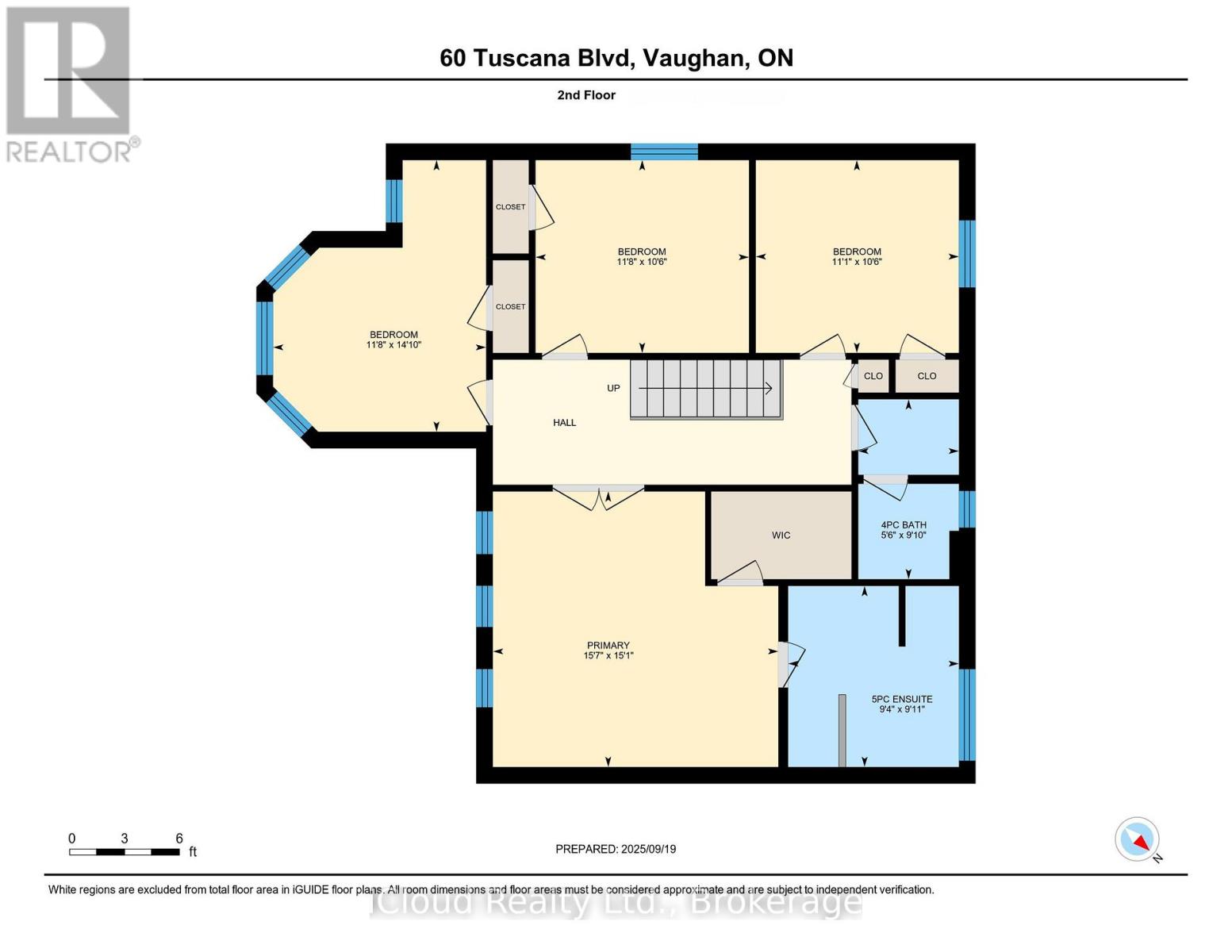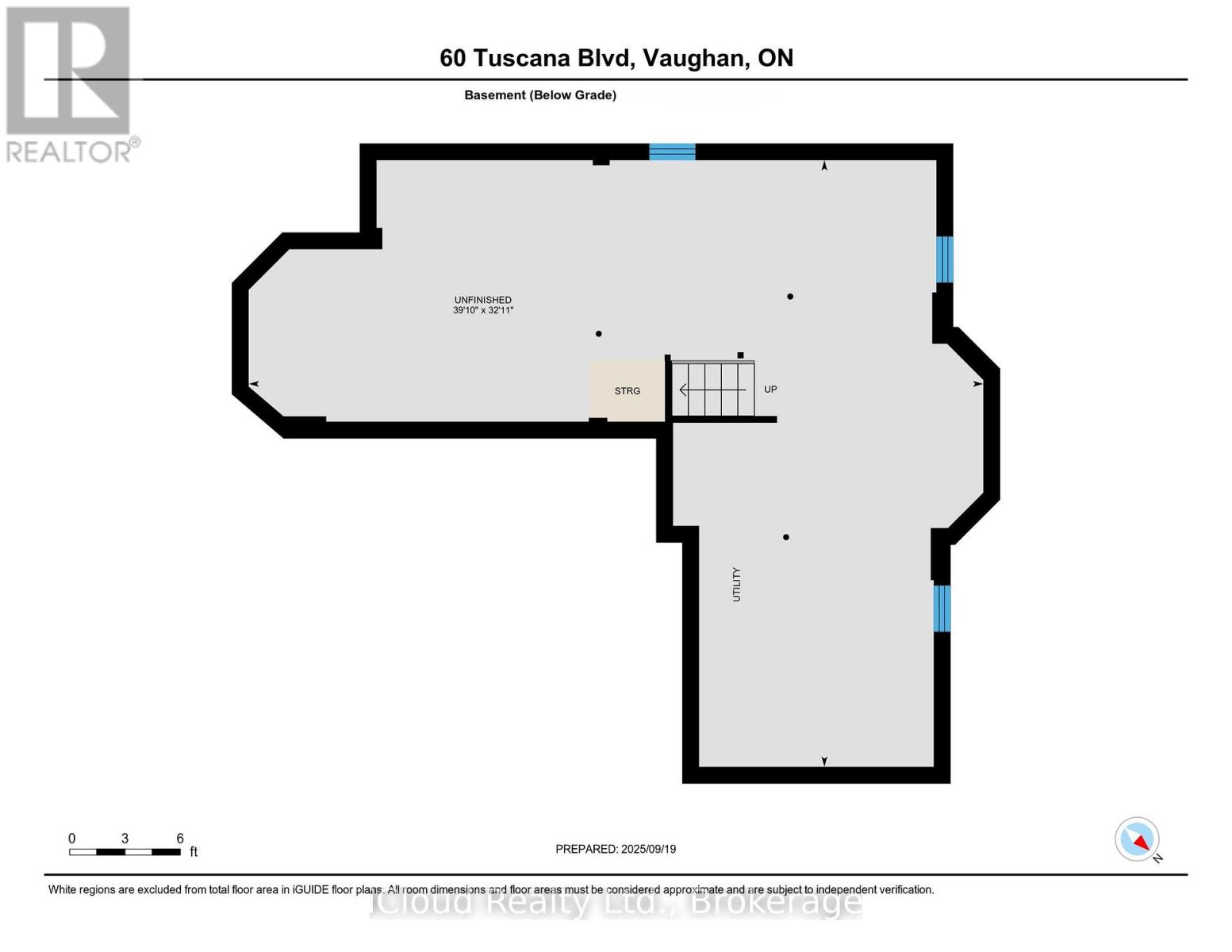60 Tuscana Boulevard Vaughan, Ontario L4K 5J5
$4,600 Monthly
Available Immediately - Welcome to this bright and elegant four-bedroom entire home with a full two-car garage in prestigious Patterson. Situated on a premium 43-foot lot with no sidewalk, this beautifully upgraded home offers exceptional curb appeal and a thoughtfully designed layout perfect for family living. Recent upgrades include a modern kitchen, new flooring, furnace, newly painted, stylish light fixtures, and a beautifully interlocked backyard designed for relaxing and entertaining with family and friends. The main floor features an elegant living and dining room with bay window and crown moulding, a spacious eat-in kitchen overlooking the family room, and a full bathroom for added convenience. The upper level offers generous bedrooms including a primary suite with a five-piece ensuite and walk-in closet. Enjoy the newly landscaped backyard with stone stairs, interlock patio, and professional front landscaping. The extended driveway parks up to eight cars and includes a Level 2 car charger for electric vehicles. Additional features include direct garage access, garage door opener, water filter and softener, and all stainless steel appliances. Prime location within walking distance to Rutherford GO Station, Forest Run Top Ranked Public School, parks, and shopping Inc. No Frills & Shoppers. A rare opportunity to lease a meticulously maintained and tastefully updated home in one of Vaughan's most sought-after communities. (id:60365)
Property Details
| MLS® Number | N12478736 |
| Property Type | Single Family |
| Community Name | Patterson |
| AmenitiesNearBy | Golf Nearby, Hospital, Park, Public Transit, Schools |
| ParkingSpaceTotal | 8 |
Building
| BathroomTotal | 3 |
| BedroomsAboveGround | 4 |
| BedroomsTotal | 4 |
| Appliances | Garage Door Opener Remote(s), Water Softener |
| BasementDevelopment | Unfinished |
| BasementType | Full, N/a (unfinished) |
| ConstructionStyleAttachment | Detached |
| CoolingType | Central Air Conditioning |
| ExteriorFinish | Brick, Stone |
| FireplacePresent | Yes |
| FlooringType | Hardwood |
| FoundationType | Concrete |
| HeatingFuel | Natural Gas |
| HeatingType | Forced Air |
| StoriesTotal | 2 |
| SizeInterior | 2000 - 2500 Sqft |
| Type | House |
| UtilityWater | Municipal Water |
Parking
| Garage |
Land
| Acreage | No |
| FenceType | Fenced Yard |
| LandAmenities | Golf Nearby, Hospital, Park, Public Transit, Schools |
| Sewer | Sanitary Sewer |
| SizeDepth | 102 Ft ,3 In |
| SizeFrontage | 44 Ft |
| SizeIrregular | 44 X 102.3 Ft ; Irregular Lot: 87.24/w, 102.32/e |
| SizeTotalText | 44 X 102.3 Ft ; Irregular Lot: 87.24/w, 102.32/e |
Rooms
| Level | Type | Length | Width | Dimensions |
|---|---|---|---|---|
| Second Level | Primary Bedroom | 4.76 m | 4.59 m | 4.76 m x 4.59 m |
| Second Level | Bedroom 2 | 4.53 m | 3.55 m | 4.53 m x 3.55 m |
| Second Level | Bedroom 3 | 3.56 m | 3.21 m | 3.56 m x 3.21 m |
| Second Level | Bedroom 4 | 3.38 m | 3.21 m | 3.38 m x 3.21 m |
| Main Level | Kitchen | 3 m | 2.87 m | 3 m x 2.87 m |
| Main Level | Eating Area | 3.41 m | 3.39 m | 3.41 m x 3.39 m |
| Main Level | Family Room | 4.3 m | 3.81 m | 4.3 m x 3.81 m |
| Main Level | Living Room | 5.8 m | 4.51 m | 5.8 m x 4.51 m |
| Main Level | Dining Room | 5.8 m | 4.51 m | 5.8 m x 4.51 m |
https://www.realtor.ca/real-estate/29025409/60-tuscana-boulevard-vaughan-patterson-patterson
Peter Shamaei
Salesperson
1396 Don Mills Rd #101 Bldg E
Toronto, Ontario M3B 0A7

