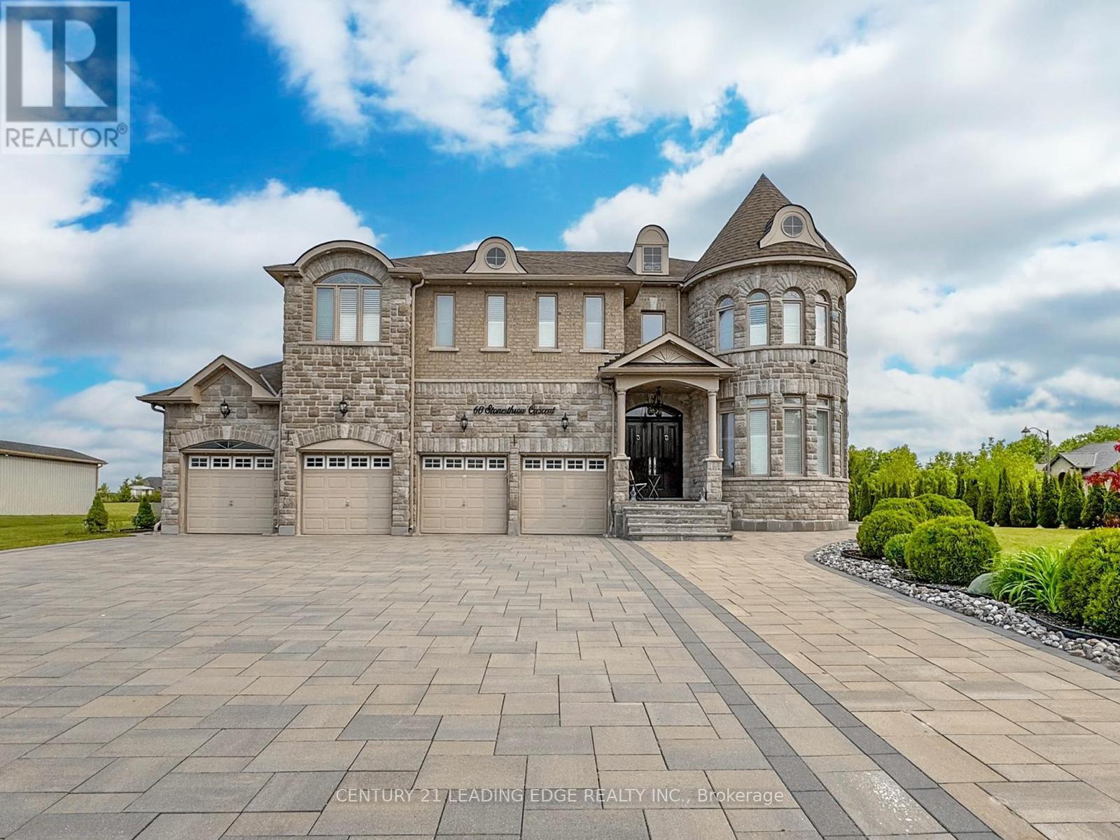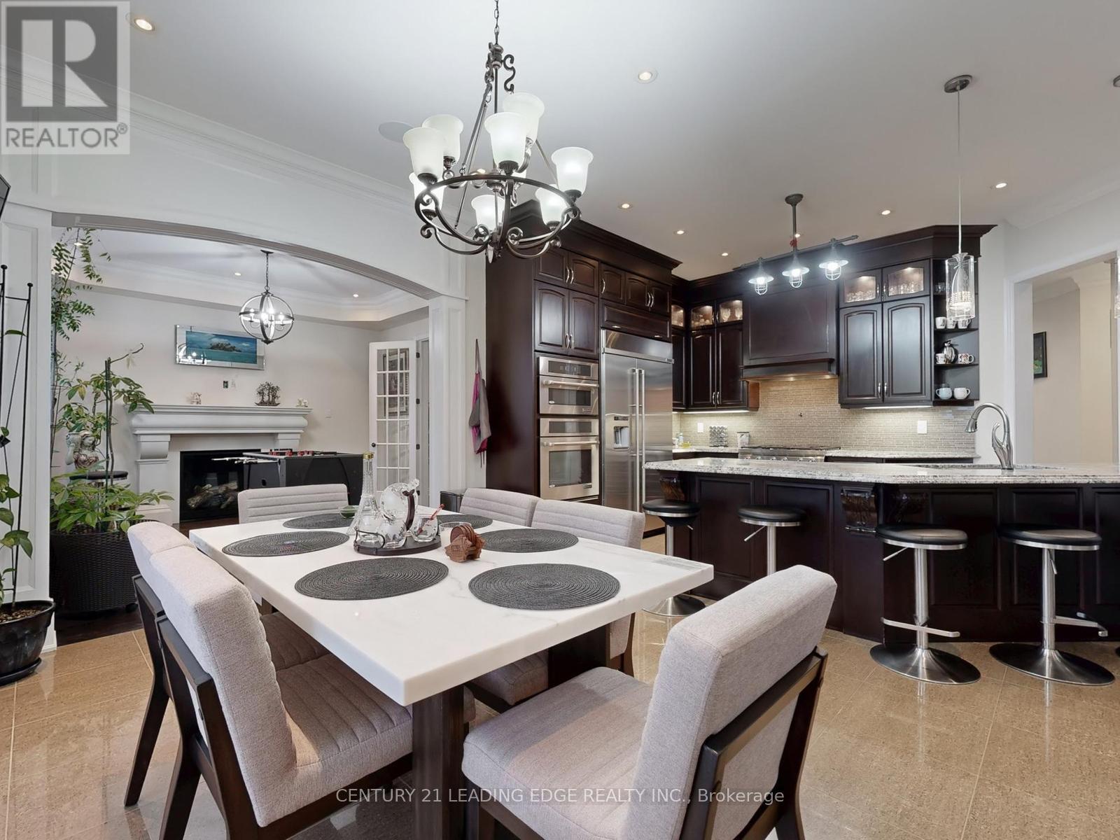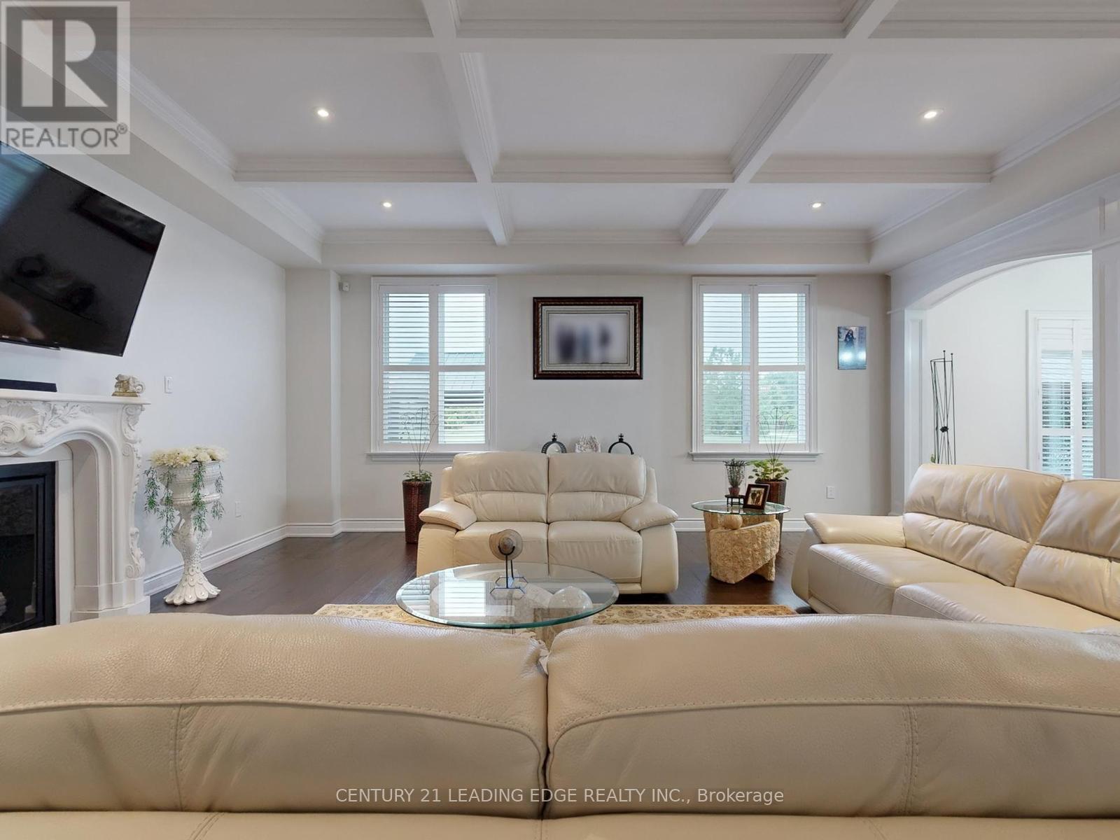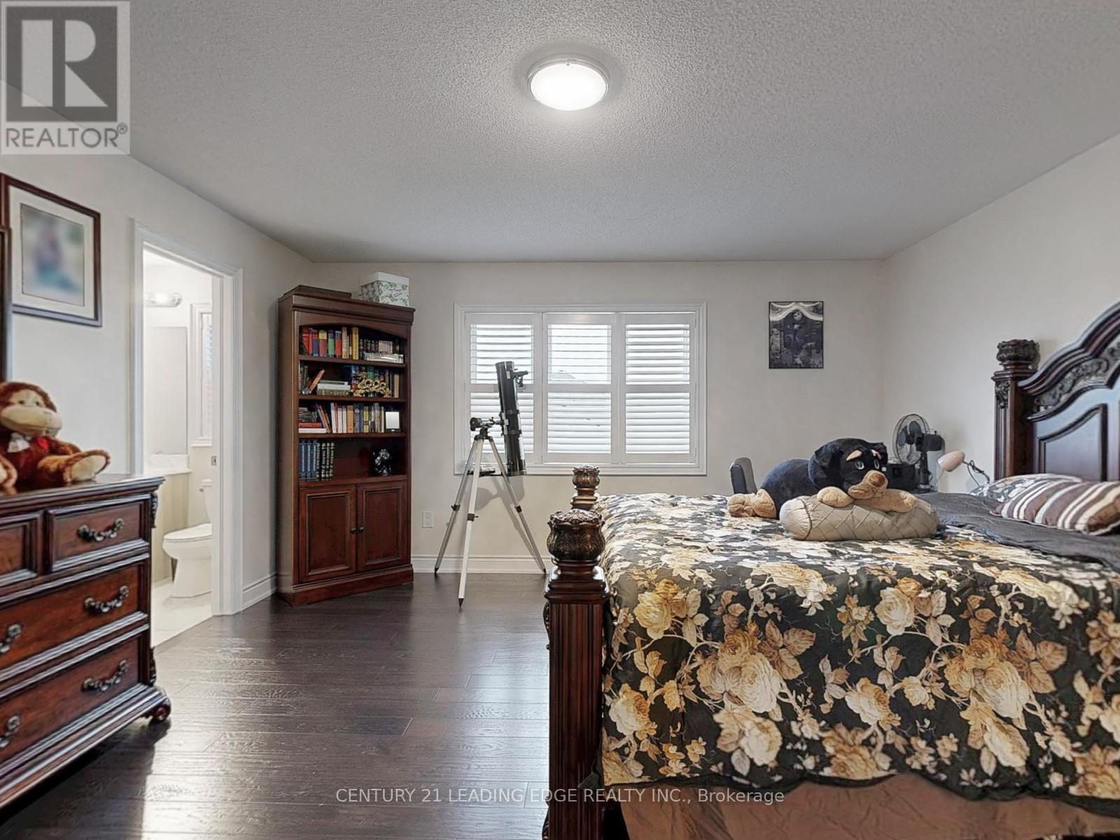60 Stonesthrow Crescent Uxbridge, Ontario L0C 1A0
$2,999,999
Welcome To 60 Stonesthrow Crescent! Located In A Beautiful And Prestigious Family Oriented Community, This Elegant Estate Home Sits On Over An Acre Of Well Maintained Land! At 5050 Sq Ft, This Fully Custom Built Home Greets You With A Grand Double Door Front Entry That Opens Up To A Soaring 20' Foyer And Grand Spiral Stairs. Meticulous Attention To Detail Has Been Taken Throughout All Aspects Of The House, From Enlarged Living And Dining Spaces To A Fully Custom Chef's Kitchen Complete With High End Appliances And A W/O To An Enormous Manicured Backyard With Pristine Interlock And Dual Gazebos, Perfect For Entertaining! Stunning Hardwood Floors Throughout Along With Coffered Ceilings, Crown Molding, 2 Gas Fireplaces, Potlights, Custom Doors, California Shutters And Tasteful Custom Finishes! The Upper Level Features A Large Rec Room And 6 Generously Sized Bedrooms, Each With Access To Their Own Bathrooms. Surrounded By Golf Courses, Ski Hills, Hiking Trails. 8 Mins Drive To Linconville Go/15 Mins To 404 & 407. (id:60365)
Property Details
| MLS® Number | N12206598 |
| Property Type | Single Family |
| Community Name | Rural Uxbridge |
| ParkingSpaceTotal | 12 |
Building
| BathroomTotal | 6 |
| BedroomsAboveGround | 6 |
| BedroomsTotal | 6 |
| Appliances | Dishwasher, Dryer, Microwave, Oven, Alarm System, Stove, Water Softener, Refrigerator |
| BasementDevelopment | Unfinished |
| BasementType | N/a (unfinished) |
| ConstructionStyleAttachment | Detached |
| CoolingType | Central Air Conditioning |
| ExteriorFinish | Brick, Stone |
| FireplacePresent | Yes |
| FlooringType | Hardwood |
| FoundationType | Concrete |
| HalfBathTotal | 1 |
| HeatingFuel | Natural Gas |
| HeatingType | Forced Air |
| StoriesTotal | 2 |
| SizeInterior | 5000 - 100000 Sqft |
| Type | House |
Parking
| Attached Garage | |
| Garage |
Land
| Acreage | No |
| Sewer | Septic System |
| SizeDepth | 292 Ft ,1 In |
| SizeFrontage | 149 Ft ,7 In |
| SizeIrregular | 149.6 X 292.1 Ft |
| SizeTotalText | 149.6 X 292.1 Ft |
Rooms
| Level | Type | Length | Width | Dimensions |
|---|---|---|---|---|
| Second Level | Bedroom 5 | 3.94 m | 3.64 m | 3.94 m x 3.64 m |
| Second Level | Bedroom | 4.43 m | 4.24 m | 4.43 m x 4.24 m |
| Second Level | Recreational, Games Room | 4.55 m | 4.12 m | 4.55 m x 4.12 m |
| Second Level | Primary Bedroom | 6.67 m | 4.55 m | 6.67 m x 4.55 m |
| Second Level | Bedroom 2 | 5.76 m | 3.4 m | 5.76 m x 3.4 m |
| Second Level | Bedroom 3 | 4.24 m | 3.64 m | 4.24 m x 3.64 m |
| Second Level | Bedroom 4 | 5.33 m | 4.55 m | 5.33 m x 4.55 m |
| Main Level | Family Room | 6.68 m | 6.36 m | 6.68 m x 6.36 m |
| Main Level | Living Room | 11.82 m | 4.25 m | 11.82 m x 4.25 m |
| Main Level | Eating Area | 4.43 m | 5.45 m | 4.43 m x 5.45 m |
| Main Level | Mud Room | Measurements not available | ||
| Main Level | Kitchen | 4.55 m | 3.66 m | 4.55 m x 3.66 m |
https://www.realtor.ca/real-estate/28438534/60-stonesthrow-crescent-uxbridge-rural-uxbridge
Scott Tyler Fung
Salesperson
165 Main Street North
Markham, Ontario L3P 1Y2
Joe K.k Wong
Salesperson
165 Main Street North
Markham, Ontario L3P 1Y2

































