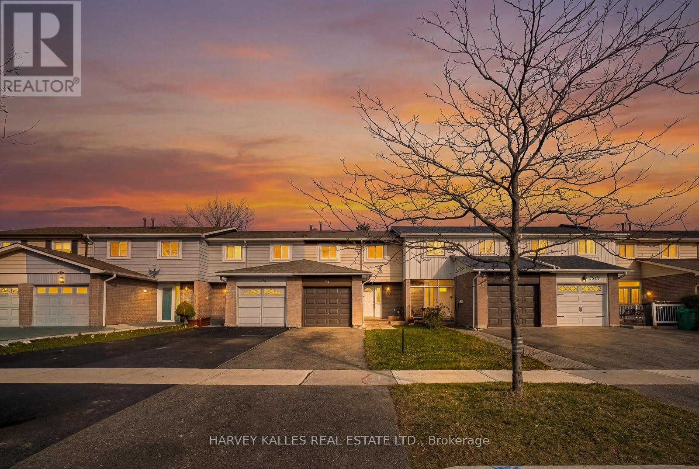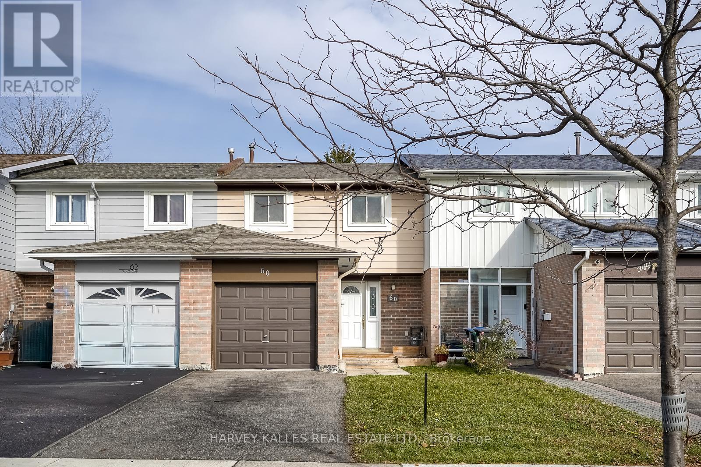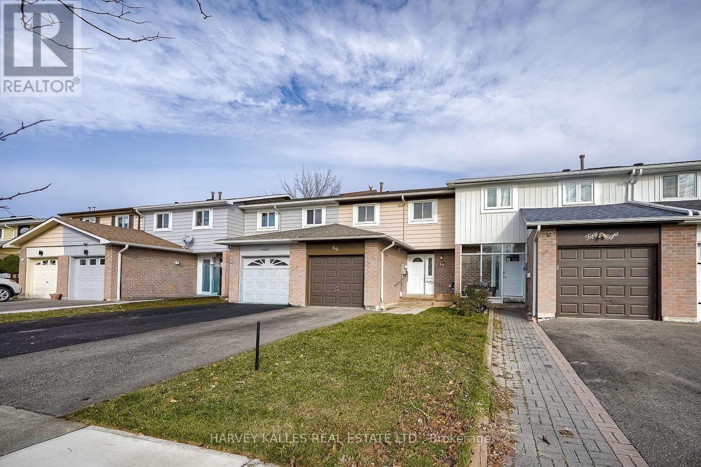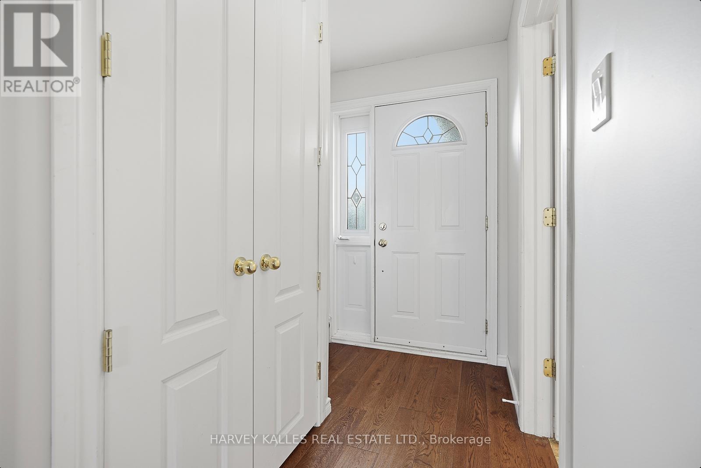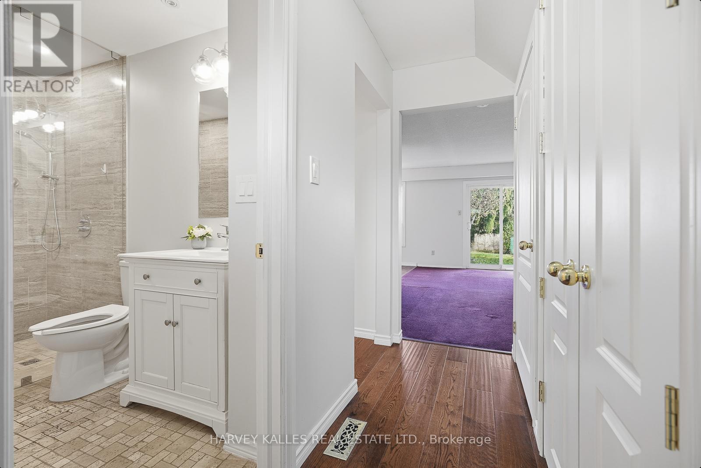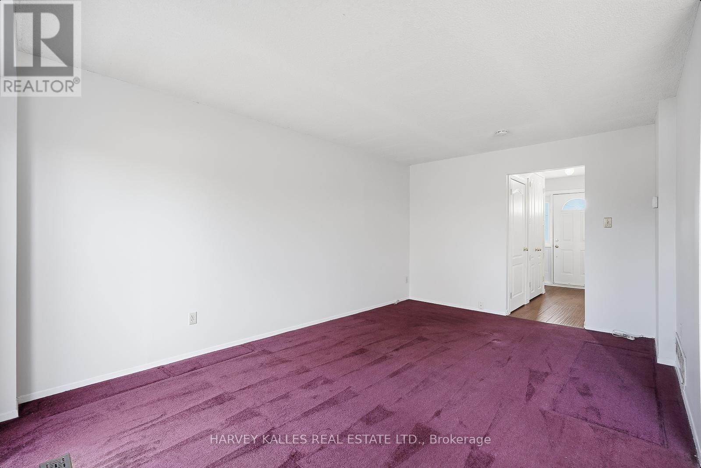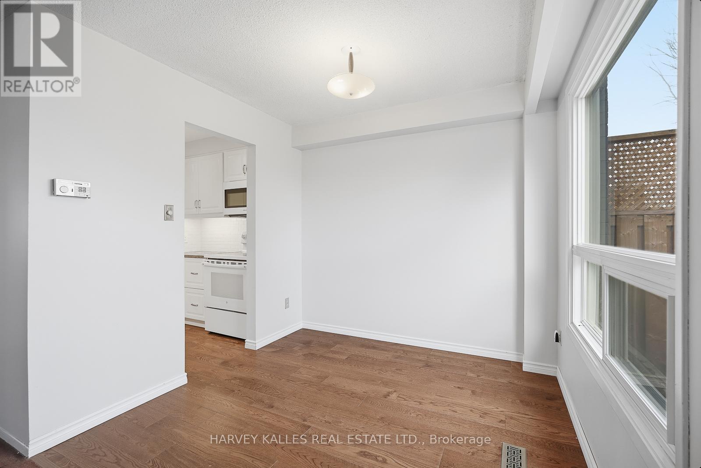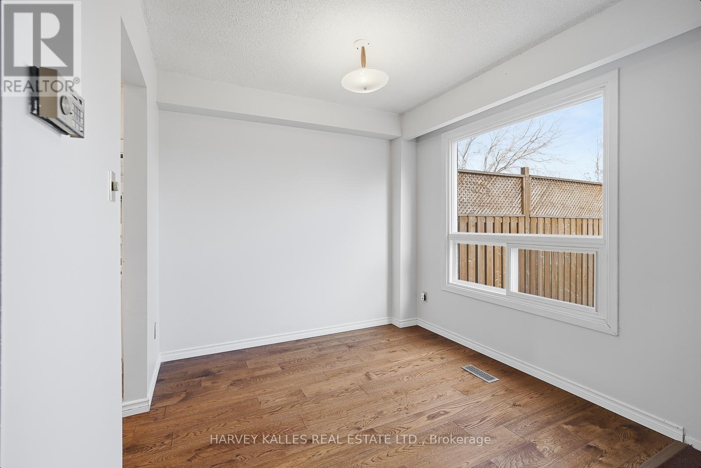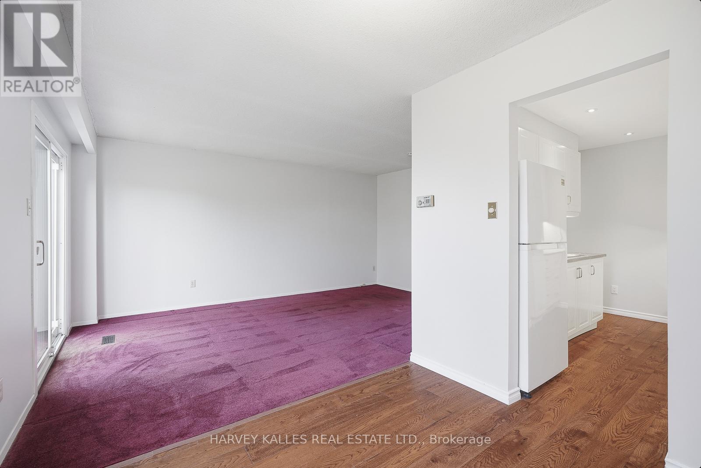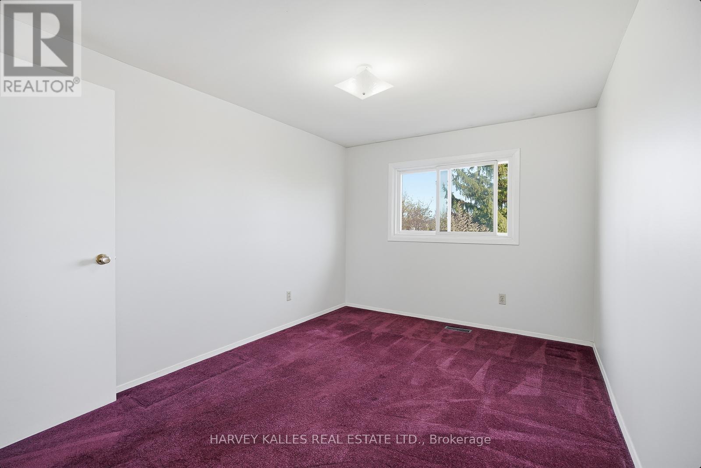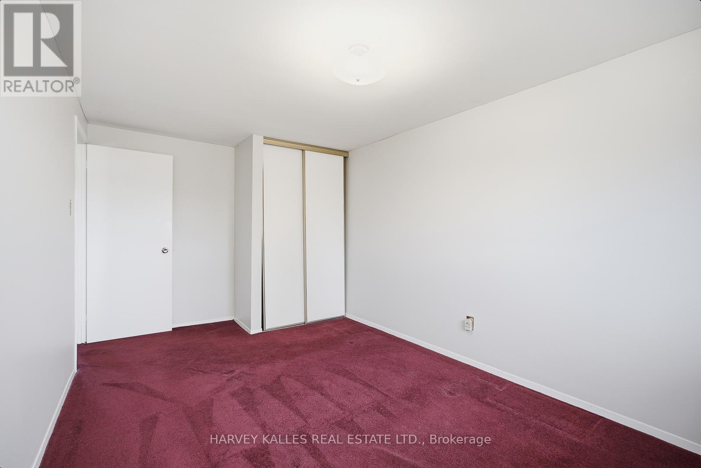60 Skegby Road Brampton, Ontario L6V 2T9
$625,000
Welcome to 60 Skegby Rd, Brampton! This beautifully maintained 3-bedroom, 3-bathroom freehold townhome offers the perfect blend of modern style, comfort, and convenience. Enjoy a fully renovated kitchen (2019) featuring upgraded cabinetry, plenty of storage, and a stylish contemporary design. The main floor 3-piece bath (2019) includes a modern walk-in shower for added luxury. Upstairs, you'll find three spacious bedrooms, each with large double closets, plus a generous linen closet and an updated 4-piece main bathroom. The professionally finished basement (2021) boasts a large family room, 3-piece bath, built-in closet, spacious laundry area with storage, and an upgraded oversized window for extra natural light. Exterior highlights include parking for 3 vehicles (2 on the driveway and 1 in the garage) and a deep, fully fenced mature backyard - perfect for entertaining or relaxing. With key updates including furnace (2012), A/C (2012), and roof (2015), plus fresh professional paint throughout, this move-in ready home is a must-see in one of Brampton's most convenient,family-friendly neighbourhoods close to schools, parks, transit, and shopping. (id:60365)
Property Details
| MLS® Number | W12577838 |
| Property Type | Single Family |
| Community Name | Brampton North |
| AmenitiesNearBy | Hospital, Place Of Worship, Public Transit, Schools |
| CommunityFeatures | School Bus |
| EquipmentType | Water Heater |
| ParkingSpaceTotal | 3 |
| RentalEquipmentType | Water Heater |
| Structure | Shed |
Building
| BathroomTotal | 3 |
| BedroomsAboveGround | 3 |
| BedroomsBelowGround | 1 |
| BedroomsTotal | 4 |
| Age | 31 To 50 Years |
| Appliances | Dryer, Stove, Washer, Refrigerator |
| BasementDevelopment | Finished |
| BasementType | N/a (finished) |
| ConstructionStyleAttachment | Attached |
| CoolingType | Central Air Conditioning |
| ExteriorFinish | Aluminum Siding, Brick |
| FlooringType | Hardwood, Tile, Ceramic, Laminate |
| FoundationType | Unknown |
| HeatingFuel | Natural Gas |
| HeatingType | Forced Air |
| StoriesTotal | 2 |
| SizeInterior | 1100 - 1500 Sqft |
| Type | Row / Townhouse |
| UtilityWater | Municipal Water |
Parking
| Attached Garage | |
| Garage |
Land
| Acreage | No |
| FenceType | Fenced Yard |
| LandAmenities | Hospital, Place Of Worship, Public Transit, Schools |
| Sewer | Sanitary Sewer |
| SizeDepth | 150 Ft ,2 In |
| SizeFrontage | 20 Ft |
| SizeIrregular | 20 X 150.2 Ft |
| SizeTotalText | 20 X 150.2 Ft |
Rooms
| Level | Type | Length | Width | Dimensions |
|---|---|---|---|---|
| Second Level | Primary Bedroom | 4.95 m | 3.07 m | 4.95 m x 3.07 m |
| Second Level | Bedroom 2 | 2.54 m | 4.48 m | 2.54 m x 4.48 m |
| Second Level | Bedroom 3 | 3.02 m | 3.47 m | 3.02 m x 3.47 m |
| Second Level | Bathroom | 2.84 m | 1.51 m | 2.84 m x 1.51 m |
| Basement | Family Room | 5.23 m | 5.44 m | 5.23 m x 5.44 m |
| Basement | Laundry Room | 2.58 m | 1.75 m | 2.58 m x 1.75 m |
| Main Level | Living Room | 3.26 m | 5.09 m | 3.26 m x 5.09 m |
| Main Level | Dining Room | 2.7 m | 2.54 m | 2.7 m x 2.54 m |
| Main Level | Kitchen | 3.17 m | 3.6 m | 3.17 m x 3.6 m |
| Main Level | Bathroom | 3.17 m | 1.61 m | 3.17 m x 1.61 m |
https://www.realtor.ca/real-estate/29138320/60-skegby-road-brampton-brampton-north-brampton-north
Karen Copland
Salesperson
2316 Bloor Street West
Toronto, Ontario M6S 1P2

