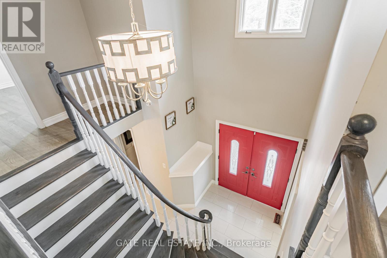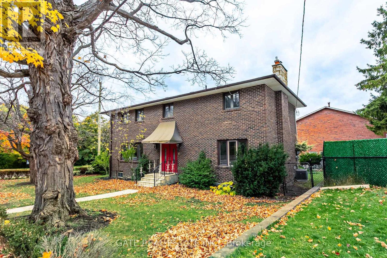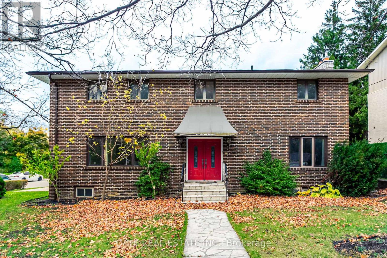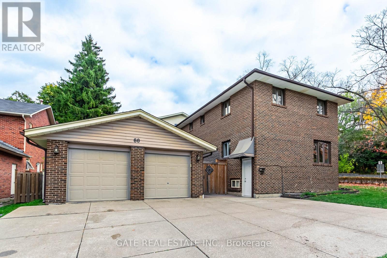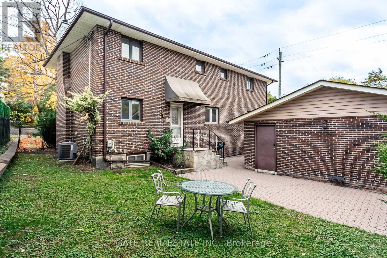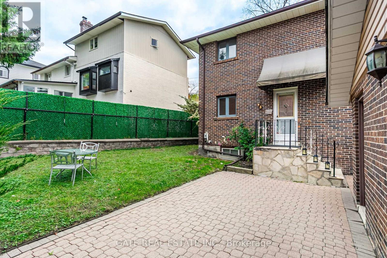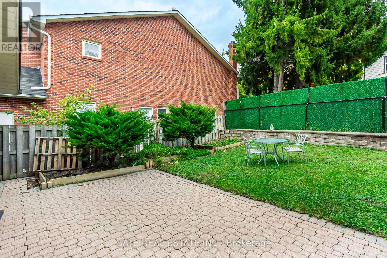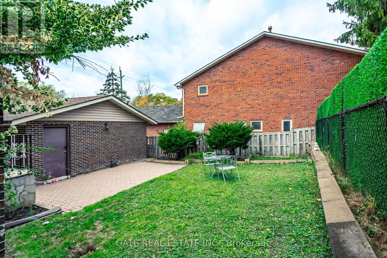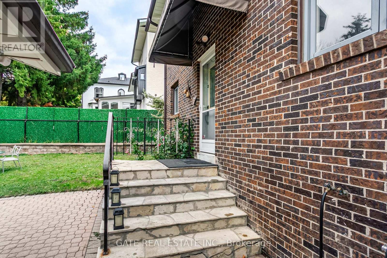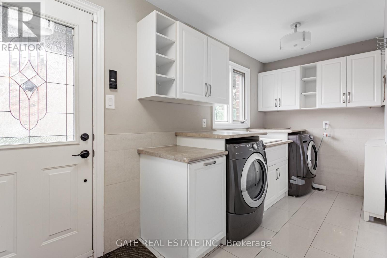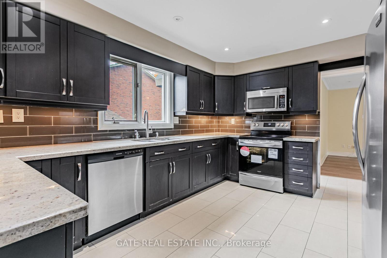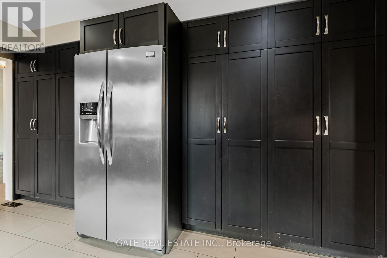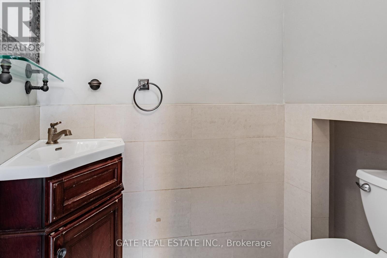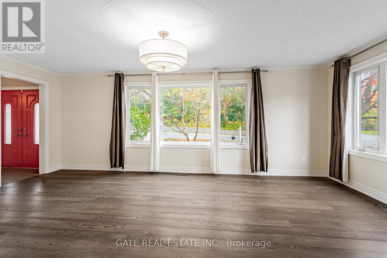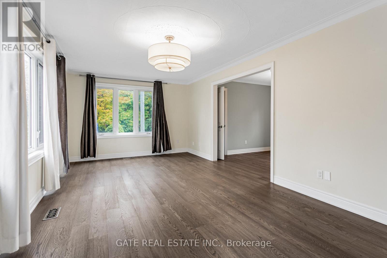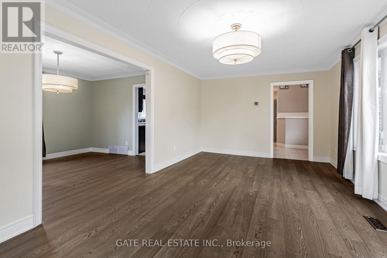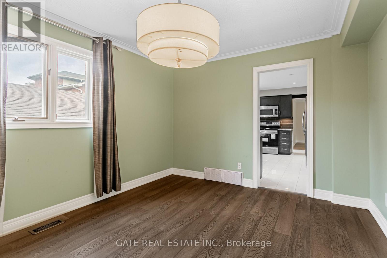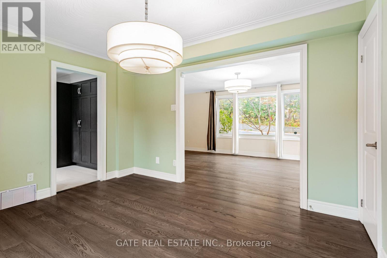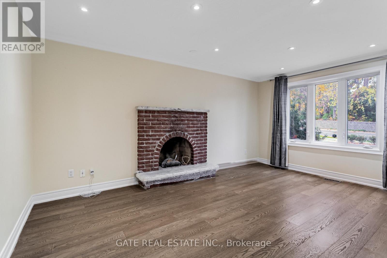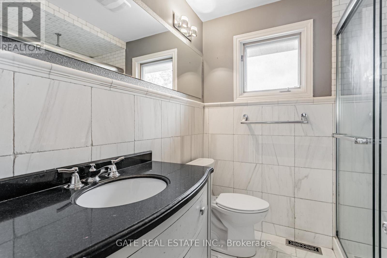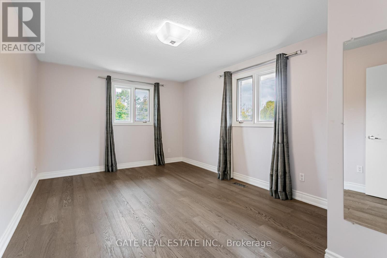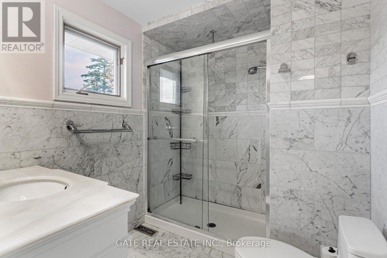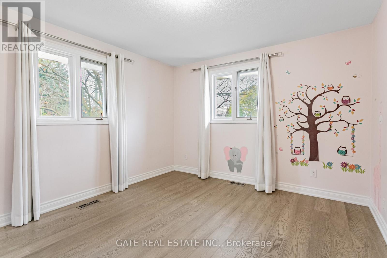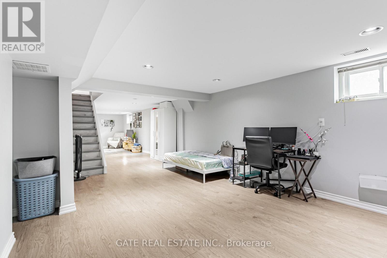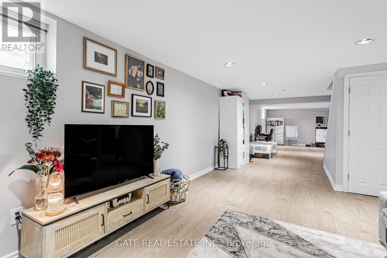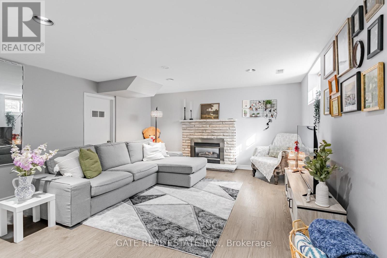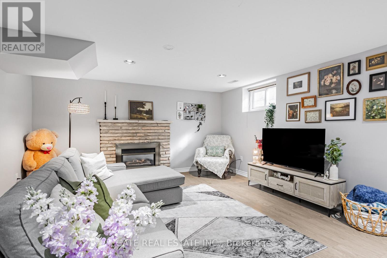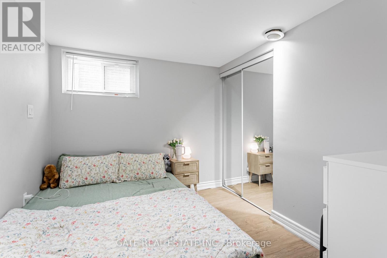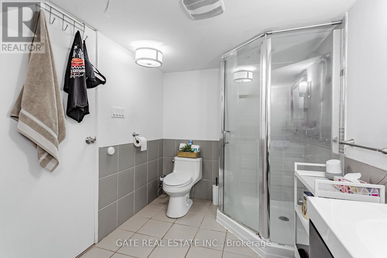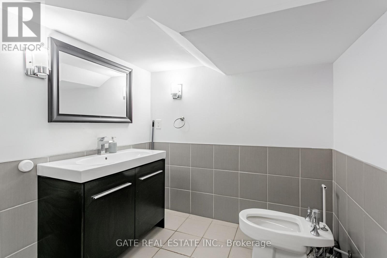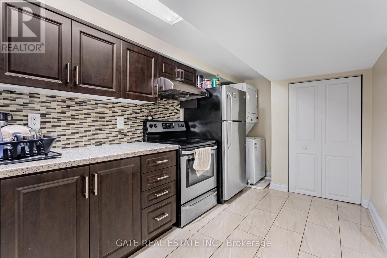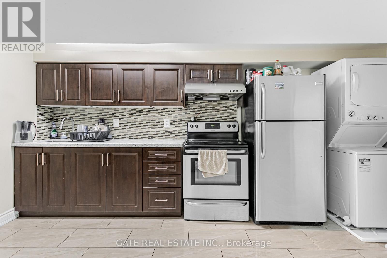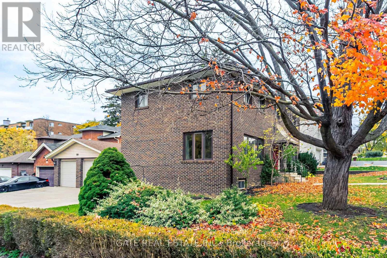60 Scott Street Brampton, Ontario L6V 1S3
$1,199,000
A Large Corner Private Lot with Enclosed Front Garden and Rear Garden!!! A RARE property!!! Not to MISS!!! Exposure Frontage Scott St- 85ft frontage, 76ft frontage on Church St E. Beautiful Curb Appeal, Large overgrown Trees, Flagstone Entry, Walkways, Concrete Double Car Garage with Private Driveway for 6 Cars !!Custom Built !!All Brick Detached Home!! Located In Downtown Brampton, Large, Bright, Spacious, 4+1 Bdrm, 4 Bath, Main Floor Laundry, Pot Lights, Crown Moldings, Large Windows With Garden Views, Upgraded Modern Kitchen With Large Pantry and S/S Appliances, Hardwood Throughout, Separate Entrances to RENTED Bsmnt with Kitchen, Liv/Dine, Washroom, Fireplace, Laundry, Gym & Library!!! A luxury Living with Investment Potential!!!! (id:60365)
Property Details
| MLS® Number | W12547614 |
| Property Type | Single Family |
| Community Name | Brampton North |
| EquipmentType | Water Heater |
| Features | Lighting |
| ParkingSpaceTotal | 6 |
| RentalEquipmentType | Water Heater |
| Structure | Porch |
| ViewType | City View |
Building
| BathroomTotal | 4 |
| BedroomsAboveGround | 4 |
| BedroomsBelowGround | 1 |
| BedroomsTotal | 5 |
| Amenities | Fireplace(s) |
| Appliances | Garage Door Opener Remote(s), All, Dishwasher, Humidifier, Microwave, Stove, Window Coverings, Refrigerator |
| BasementDevelopment | Finished |
| BasementFeatures | Walk Out |
| BasementType | N/a (finished), Full |
| ConstructionStyleAttachment | Detached |
| CoolingType | Central Air Conditioning |
| ExteriorFinish | Brick Facing |
| FireplacePresent | Yes |
| FlooringType | Laminate, Tile, Hardwood, Porcelain Tile |
| FoundationType | Concrete |
| HalfBathTotal | 1 |
| HeatingFuel | Natural Gas |
| HeatingType | Forced Air |
| StoriesTotal | 2 |
| SizeInterior | 2000 - 2500 Sqft |
| Type | House |
| UtilityWater | Municipal Water |
Parking
| Detached Garage | |
| Garage |
Land
| Acreage | No |
| LandscapeFeatures | Landscaped |
| Sewer | Sanitary Sewer |
| SizeDepth | 76 Ft |
| SizeFrontage | 85 Ft ,3 In |
| SizeIrregular | 85.3 X 76 Ft |
| SizeTotalText | 85.3 X 76 Ft |
| ZoningDescription | Residential |
Rooms
| Level | Type | Length | Width | Dimensions |
|---|---|---|---|---|
| Second Level | Primary Bedroom | 4.85 m | 3.44 m | 4.85 m x 3.44 m |
| Second Level | Bedroom 2 | 3.47 m | 3.43 m | 3.47 m x 3.43 m |
| Second Level | Bedroom 3 | 3.45 m | 3.52 m | 3.45 m x 3.52 m |
| Second Level | Bedroom 4 | 3.53 m | 3.4 m | 3.53 m x 3.4 m |
| Basement | Bedroom | 2.74 m | 2.45 m | 2.74 m x 2.45 m |
| Basement | Kitchen | Measurements not available | ||
| Basement | Recreational, Games Room | 13.69 m | 3.95 m | 13.69 m x 3.95 m |
| Main Level | Kitchen | 4.35 m | 3.32 m | 4.35 m x 3.32 m |
| Main Level | Living Room | 6.26 m | 3.5 m | 6.26 m x 3.5 m |
| Main Level | Dining Room | 3.83 m | 3.33 m | 3.83 m x 3.33 m |
| Main Level | Family Room | 5.04 m | 3.32 m | 5.04 m x 3.32 m |
| Main Level | Laundry Room | 4032 m | 1.78 m | 4032 m x 1.78 m |
https://www.realtor.ca/real-estate/29106581/60-scott-street-brampton-brampton-north-brampton-north
Arvinder Dhaliwal
Broker of Record
2152 Lawrence Ave E #104
Toronto, Ontario M1R 0B5

