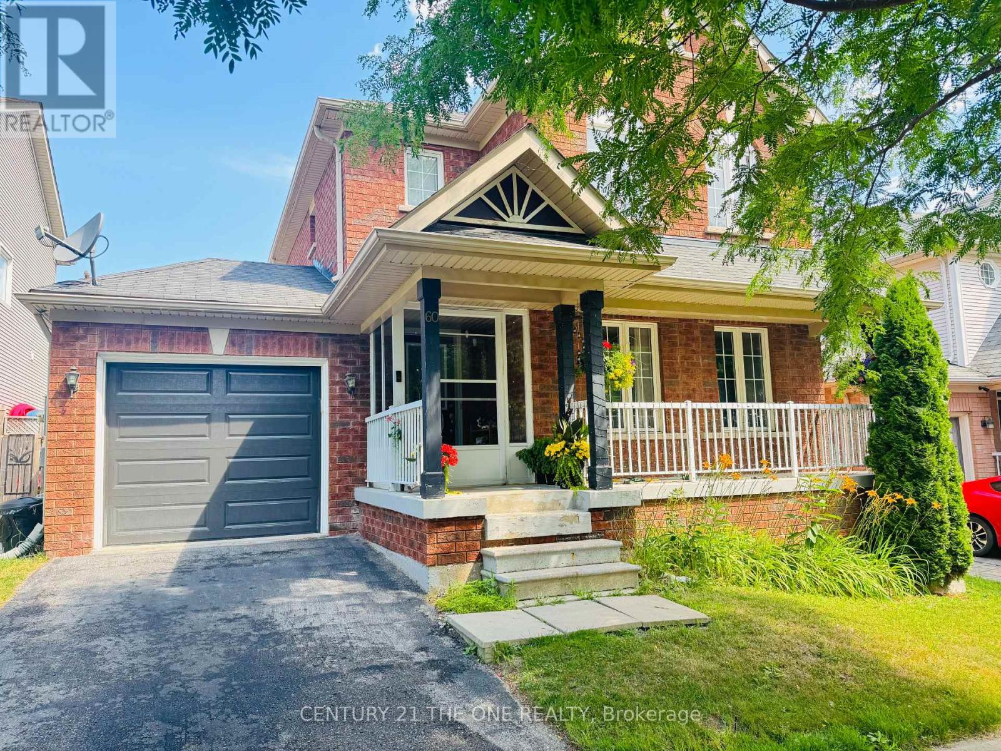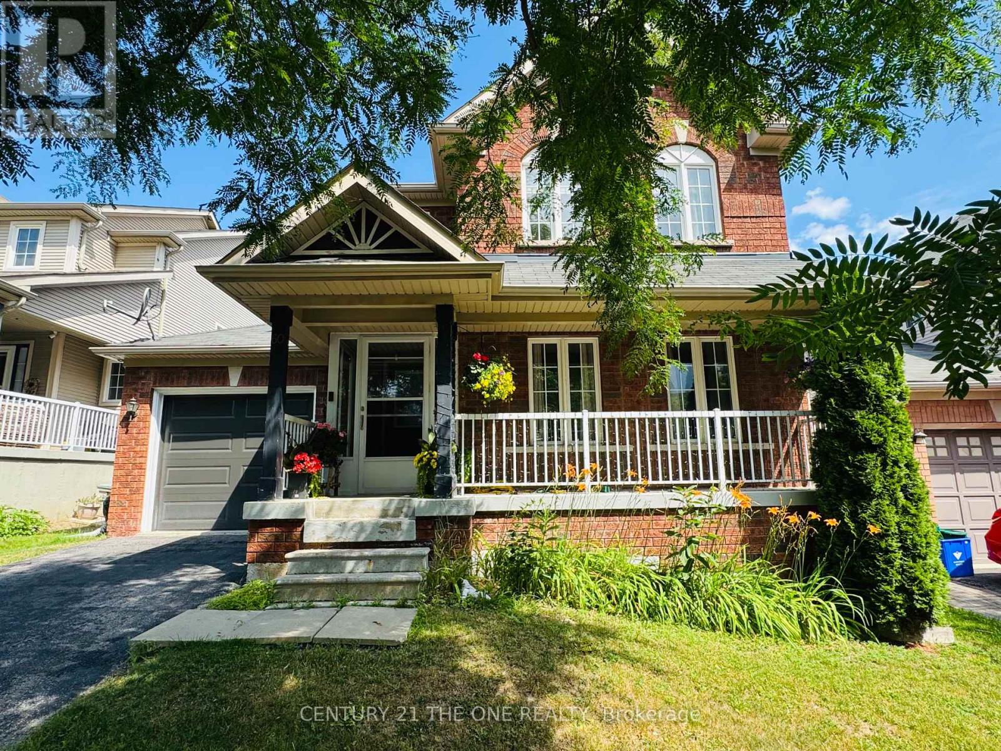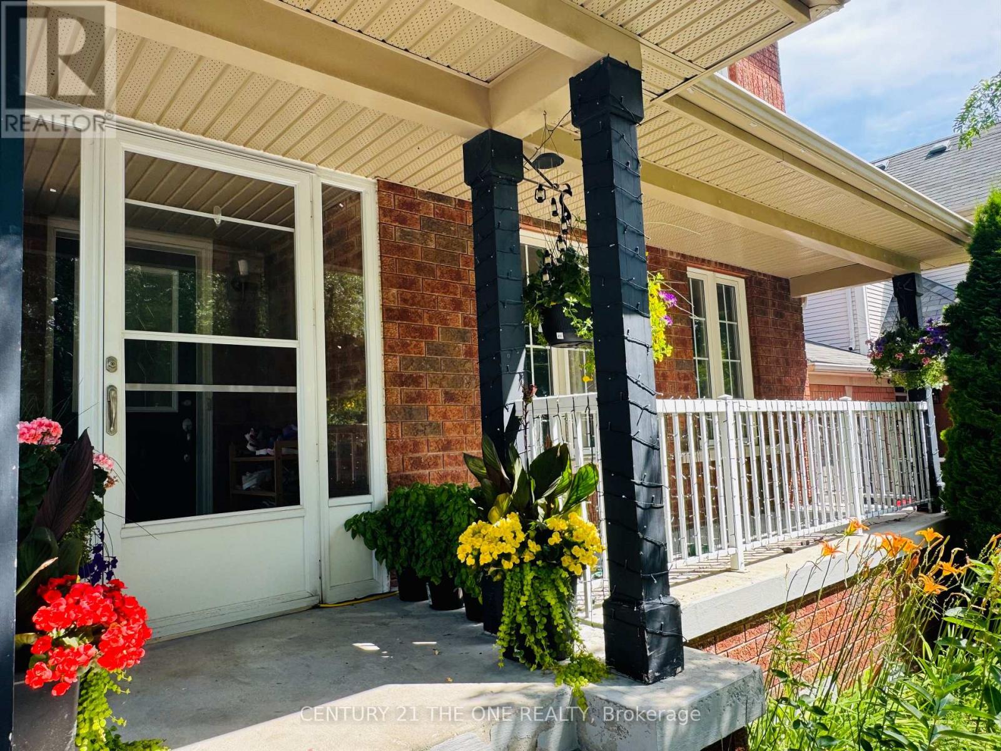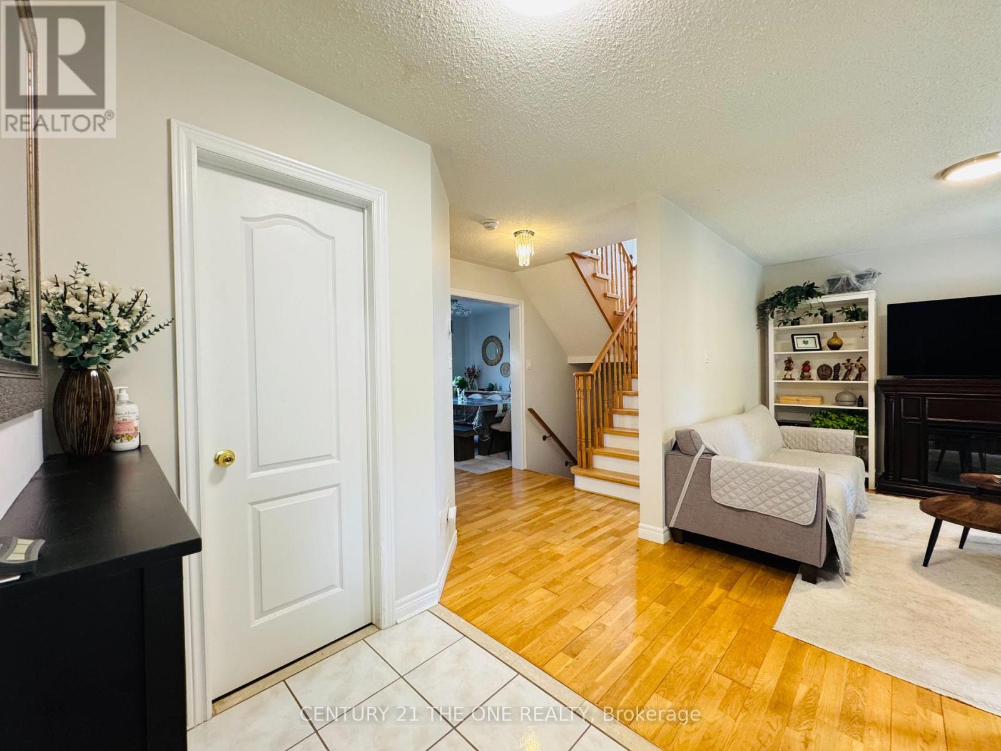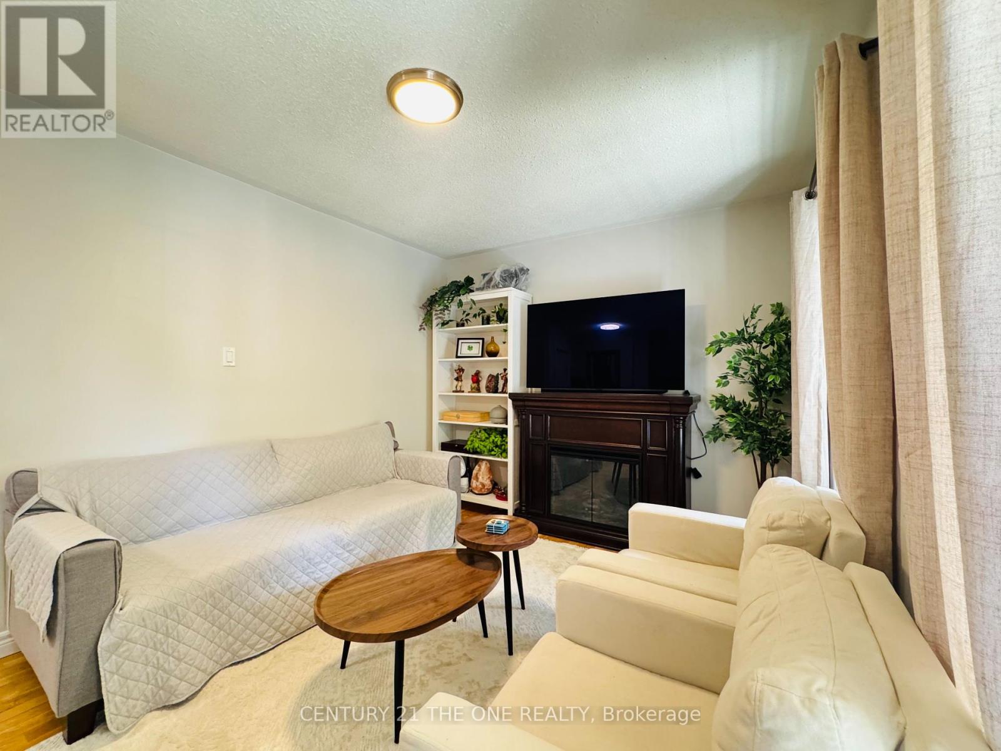60 Reddenhurst Crescent Georgina, Ontario L4P 4G2
$699,000
Welcome to this Impeccably-maintained, all-brick detached home in the popular Simcoe Landing community of Keswick South, just minutes from the 404 extension. This bright and inviting home features hardwood floors throughout including 2nd Floor, a spacious family-sized kitchen with marble flooring, stainless steel appliances, and a walk-out to a beautiful deck and fully fenced private backyard perfect for family gatherings and entertaining.The open-concept layout offers comfortable living space, with added functionality in the finished basement, which includes a recreation room, bonus office/bedroom, and a modern 4-piece bathroom. Located close to Lake Simcoe, schools, parks, public transit, restaurants, and more this home is ideal for first-time buyers, downsizers, or anyone seeking a vibrant, family-friendly neighbourhood. (id:60365)
Property Details
| MLS® Number | N12283705 |
| Property Type | Single Family |
| Community Name | Keswick South |
| Features | Carpet Free |
| ParkingSpaceTotal | 2 |
Building
| BathroomTotal | 3 |
| BedroomsAboveGround | 3 |
| BedroomsBelowGround | 1 |
| BedroomsTotal | 4 |
| Age | 6 To 15 Years |
| Amenities | Fireplace(s) |
| Appliances | Dishwasher, Dryer, Hood Fan, Stove, Washer, Window Coverings, Refrigerator |
| BasementDevelopment | Finished |
| BasementType | N/a (finished) |
| ConstructionStyleAttachment | Detached |
| CoolingType | Central Air Conditioning |
| ExteriorFinish | Brick |
| FlooringType | Hardwood, Marble, Carpeted, Laminate |
| FoundationType | Unknown |
| HalfBathTotal | 1 |
| HeatingFuel | Natural Gas |
| HeatingType | Forced Air |
| StoriesTotal | 2 |
| SizeInterior | 1100 - 1500 Sqft |
| Type | House |
| UtilityWater | Municipal Water |
Parking
| Attached Garage | |
| Garage |
Land
| Acreage | No |
| Sewer | Sanitary Sewer |
| SizeDepth | 88 Ft ,7 In |
| SizeFrontage | 40 Ft ,1 In |
| SizeIrregular | 40.1 X 88.6 Ft |
| SizeTotalText | 40.1 X 88.6 Ft |
Rooms
| Level | Type | Length | Width | Dimensions |
|---|---|---|---|---|
| Second Level | Primary Bedroom | 4.3 m | 3.25 m | 4.3 m x 3.25 m |
| Second Level | Bedroom 2 | 3.4 m | 2.75 m | 3.4 m x 2.75 m |
| Second Level | Bedroom 3 | 2.75 m | 2.75 m | 2.75 m x 2.75 m |
| Basement | Bedroom 4 | 4.3 m | 3.25 m | 4.3 m x 3.25 m |
| Main Level | Great Room | 4.3 m | 3.25 m | 4.3 m x 3.25 m |
| Main Level | Kitchen | 3 m | 3 m | 3 m x 3 m |
| Main Level | Dining Room | 3.5 m | 3.5 m | 3.5 m x 3.5 m |
Mandy Liang
Salesperson
3601 Highway 7 E #908
Markham, Ontario L3R 0M3
Alex Chiu
Broker
50 Acadia Ave Suite 120
Markham, Ontario L3R 0B3

