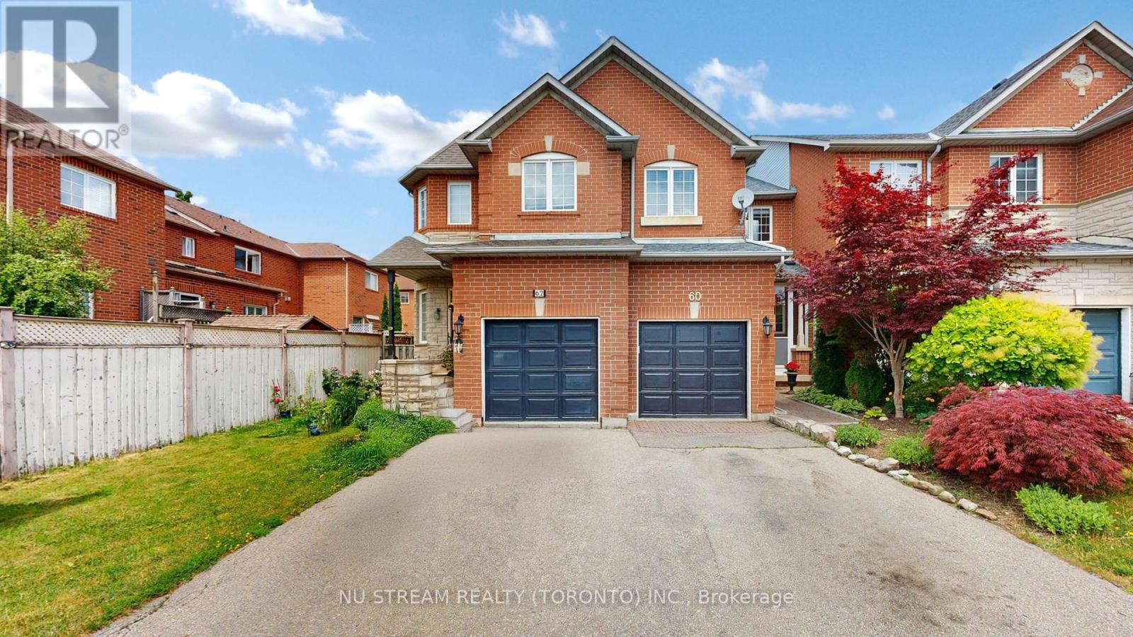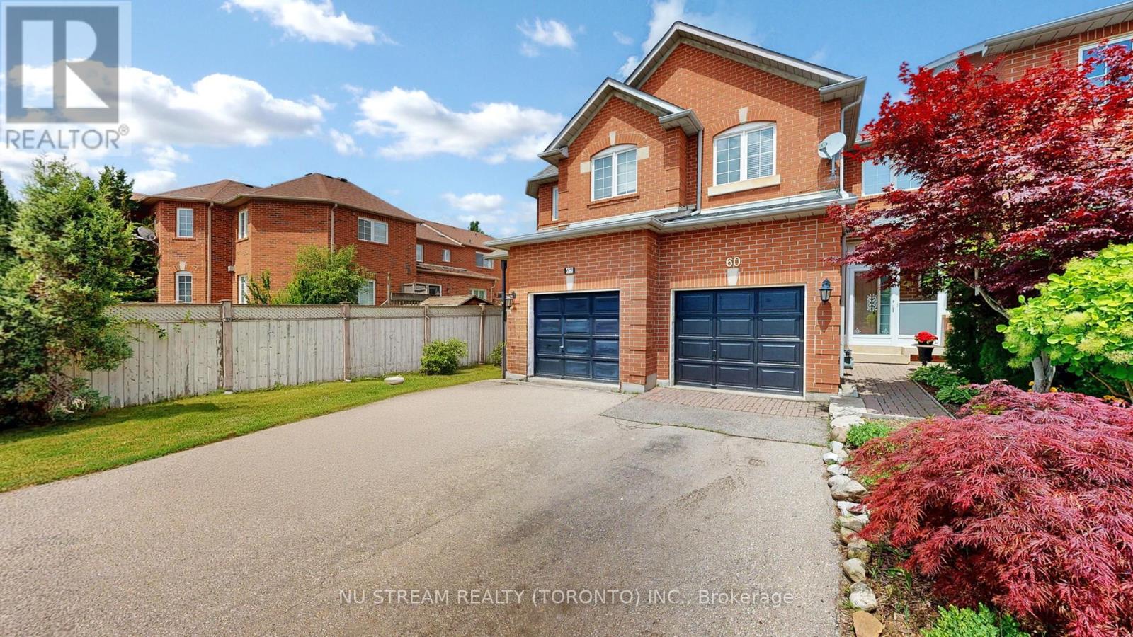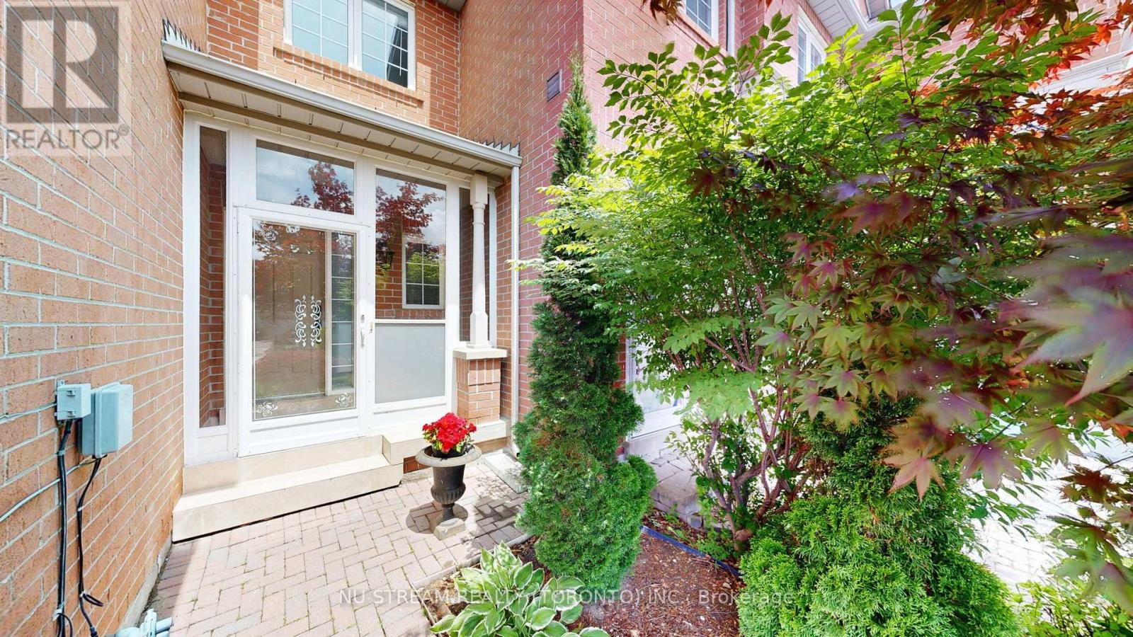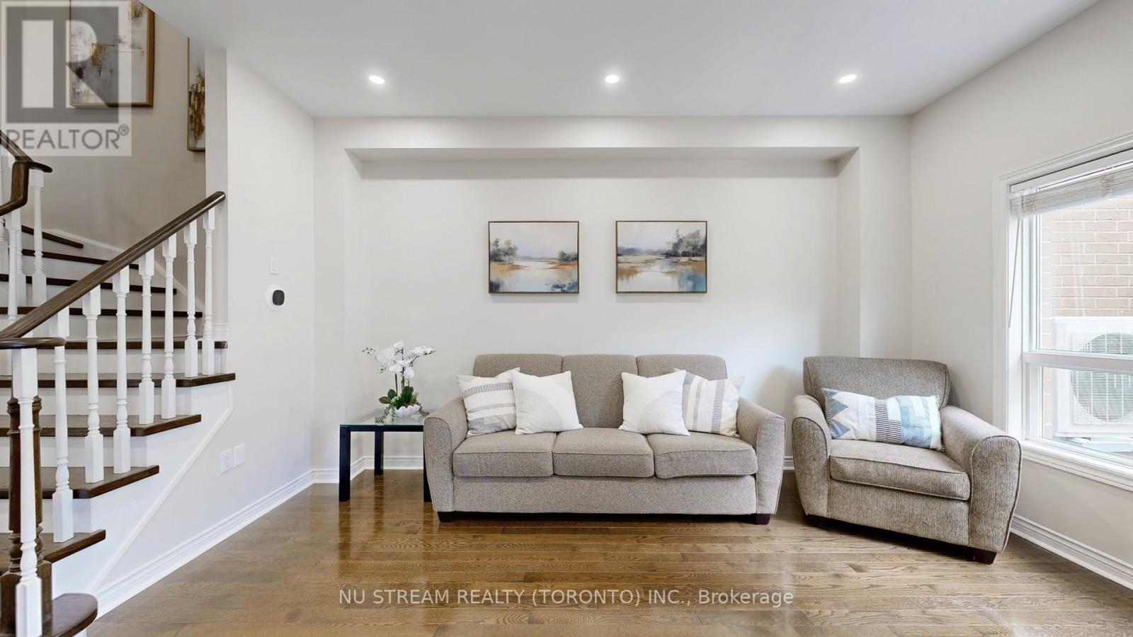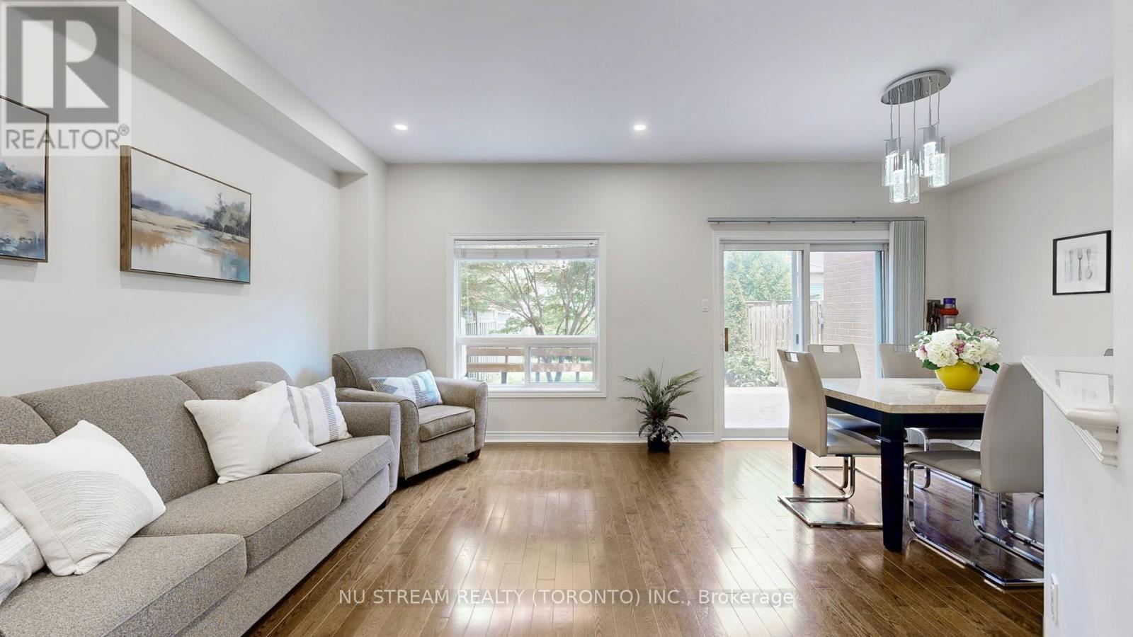60 Nottingham Drive Richmond Hill, Ontario L4S 1Z8
$1,038,000
Warm & Inviting Freehold Townhouse In The Heart Of Richmond Hill Within Great Schoold Zone (Richmond High), 9' Ceilings On Open Concept Main Floor. Rich Hazelnut Hardwood Floors On Main, Oak Staircase, Rich Laminate Floors Upper Level(2020). Freshly Painted Thru-Out. Upgraded Kitchen With Granite Countertop (2020), All Appliances Were Replaced in 2021. Roof (2022). Freshly Painted Inside & Outside. Pot Light Through Main Floor(2025), New A/C(2024). Large Private Yard With 20'X10' Deck W B/I Bench. Garage Has Loft For Storage, No Sidewalk Allow 2 Cars Parking, Close To Transportation, Schools, Parks, Shopping, Restaurants, All Amenities..... A Must See! (id:60365)
Property Details
| MLS® Number | N12267823 |
| Property Type | Single Family |
| Community Name | Westbrook |
| AmenitiesNearBy | Hospital, Park, Place Of Worship, Public Transit, Schools |
| EquipmentType | Water Heater |
| Features | Carpet Free |
| ParkingSpaceTotal | 3 |
| RentalEquipmentType | Water Heater |
Building
| BathroomTotal | 3 |
| BedroomsAboveGround | 3 |
| BedroomsTotal | 3 |
| Appliances | Dishwasher, Dryer, Hood Fan, Stove, Washer, Window Coverings, Refrigerator |
| BasementDevelopment | Unfinished |
| BasementType | N/a (unfinished) |
| ConstructionStyleAttachment | Attached |
| CoolingType | Central Air Conditioning |
| ExteriorFinish | Brick |
| FlooringType | Hardwood, Ceramic, Laminate |
| FoundationType | Concrete |
| HalfBathTotal | 1 |
| HeatingFuel | Natural Gas |
| HeatingType | Forced Air |
| StoriesTotal | 2 |
| SizeInterior | 1100 - 1500 Sqft |
| Type | Row / Townhouse |
| UtilityWater | Municipal Water |
Parking
| Attached Garage | |
| Garage |
Land
| Acreage | No |
| FenceType | Fenced Yard |
| LandAmenities | Hospital, Park, Place Of Worship, Public Transit, Schools |
| Sewer | Sanitary Sewer |
| SizeDepth | 110 Ft ,9 In |
| SizeFrontage | 20 Ft |
| SizeIrregular | 20 X 110.8 Ft |
| SizeTotalText | 20 X 110.8 Ft |
| ZoningDescription | Residential |
Rooms
| Level | Type | Length | Width | Dimensions |
|---|---|---|---|---|
| Second Level | Primary Bedroom | 4.18 m | 3.25 m | 4.18 m x 3.25 m |
| Second Level | Bedroom 2 | 3.47 m | 3 m | 3.47 m x 3 m |
| Second Level | Bedroom 3 | 2.74 m | 2.71 m | 2.74 m x 2.71 m |
| Main Level | Great Room | 4.57 m | 3.23 m | 4.57 m x 3.23 m |
| Main Level | Dining Room | 2.77 m | 2.62 m | 2.77 m x 2.62 m |
| Main Level | Kitchen | 3.23 m | 2.38 m | 3.23 m x 2.38 m |
https://www.realtor.ca/real-estate/28569297/60-nottingham-drive-richmond-hill-westbrook-westbrook
Flora Qu
Broker
590 Alden Road Unit 100
Markham, Ontario L3R 8N2
Jinny Huang
Salesperson
590 Alden Road Unit 100
Markham, Ontario L3R 8N2

