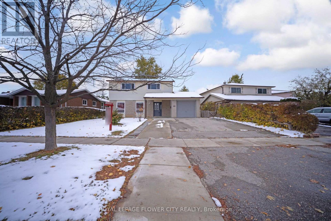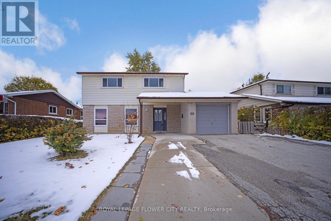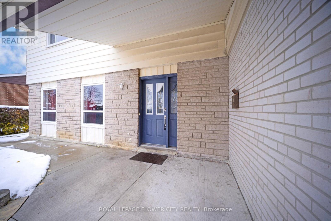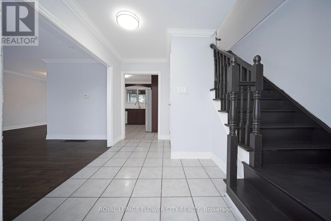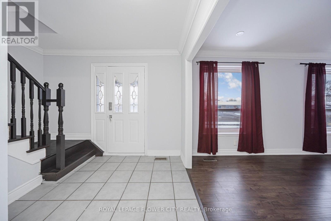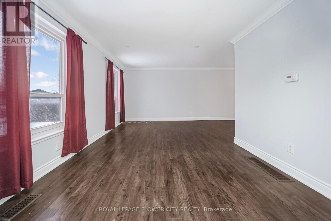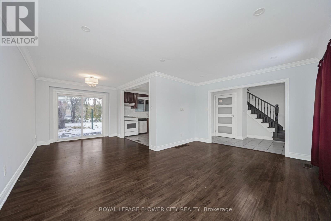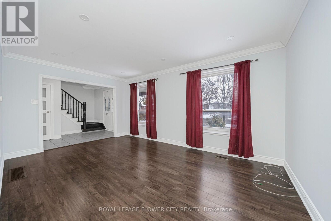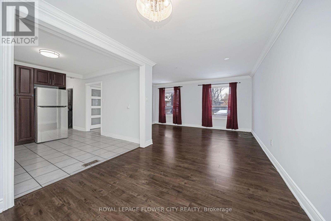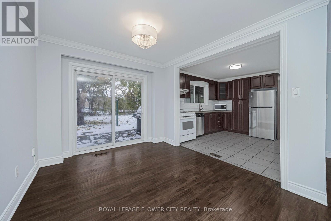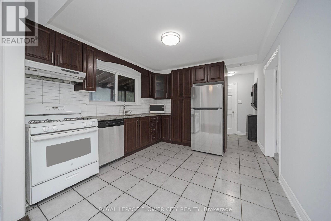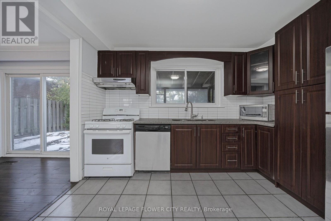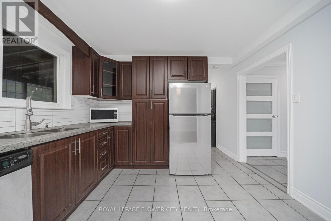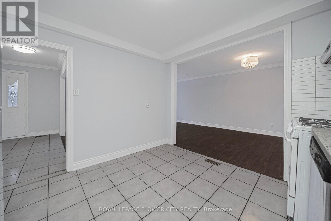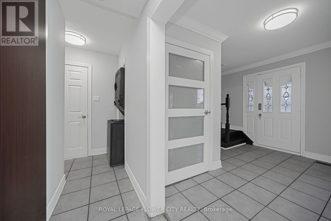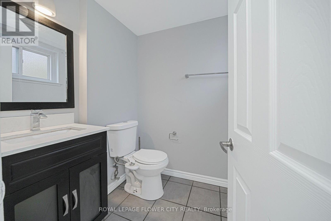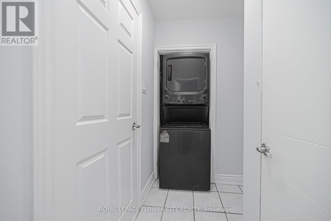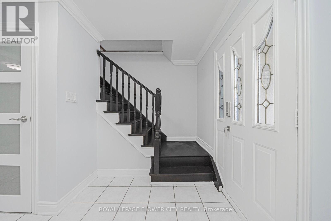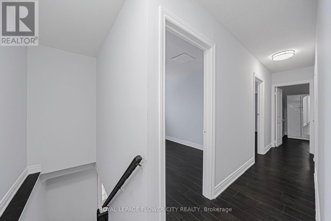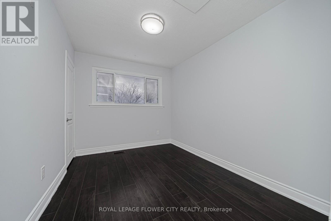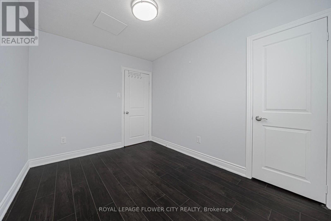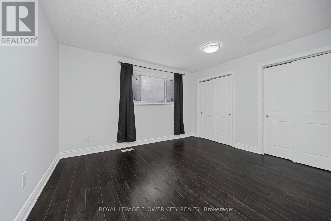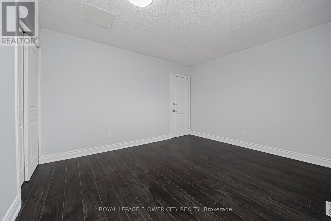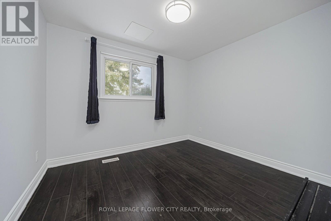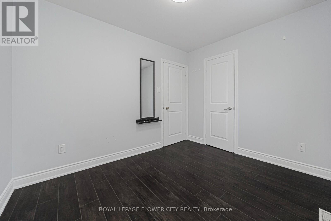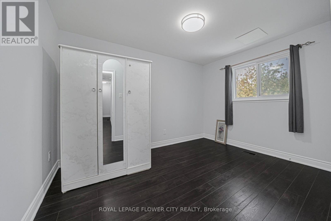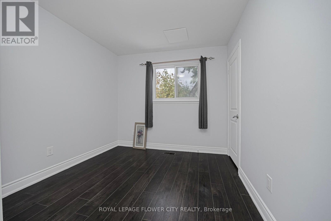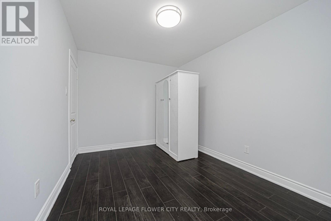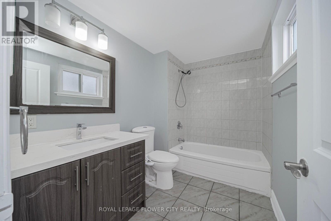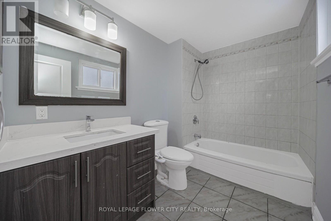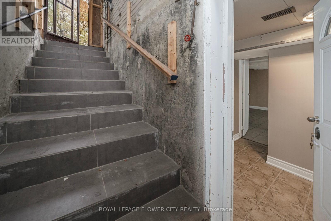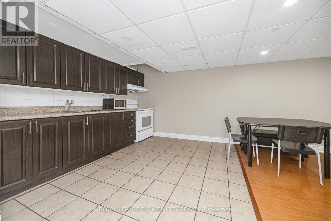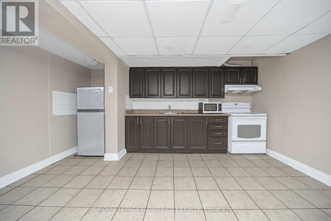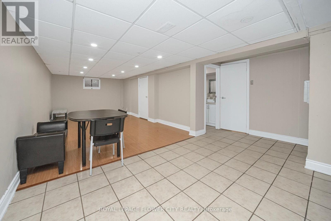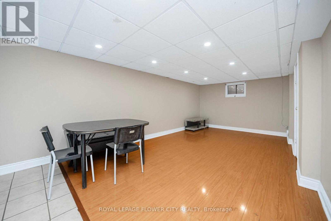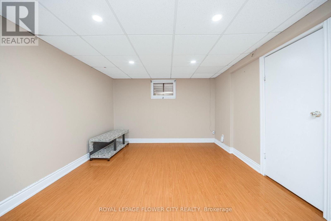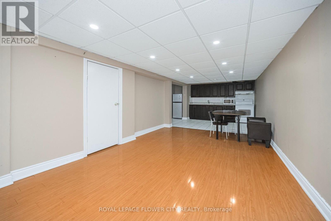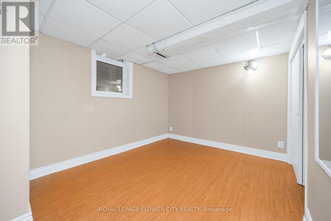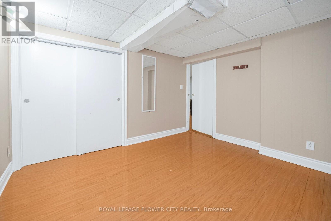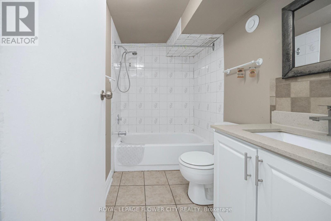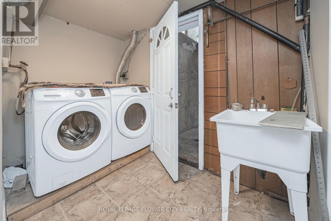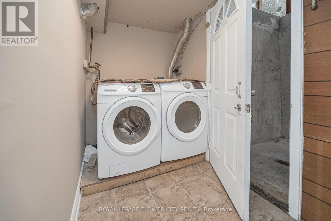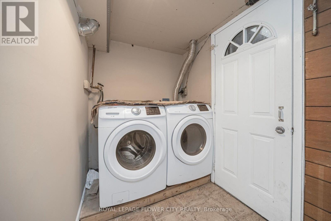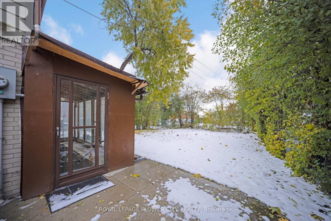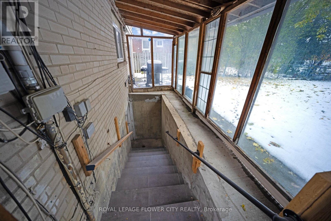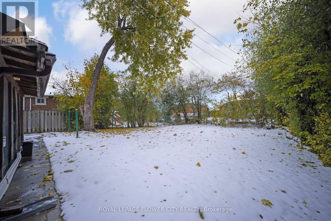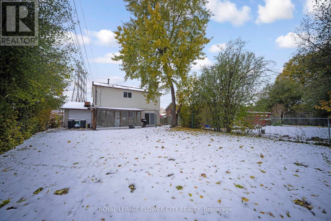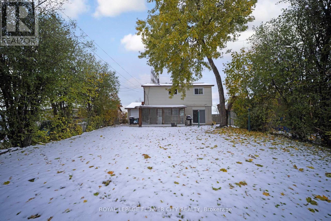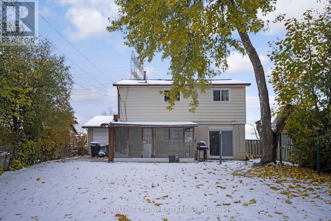60 Lexington Avenue Toronto, Ontario M9V 2G8
$919,000
Welcome to this well-maintained 2-storey detached home in the desirable West Humber-Clairville community. This property features 4 spacious bedrooms and 3 bathrooms, offering ample space for the growing family. Bright and functional layout with tons of natural light and no carpet throughout. The modern kitchen is equipped with granite countertops, stainless steel appliances, and plenty of storage. The finished basement includes a separate side entrance and a 1-bedroom suite, ideal for in-laws, guests, or potential rental income. Enjoy a large backyard perfect for outdoor entertaining and family activities. Conveniently located close to schools, parks, shopping centres, public transit, and major highways - all amenities just minutes away. (id:60365)
Property Details
| MLS® Number | W12536916 |
| Property Type | Single Family |
| Community Name | West Humber-Clairville |
| Features | In-law Suite |
| ParkingSpaceTotal | 5 |
Building
| BathroomTotal | 3 |
| BedroomsAboveGround | 4 |
| BedroomsBelowGround | 1 |
| BedroomsTotal | 5 |
| Appliances | Dryer, Two Stoves, Washer, Window Coverings, Two Refrigerators |
| BasementDevelopment | Finished |
| BasementFeatures | Separate Entrance |
| BasementType | N/a (finished), N/a |
| ConstructionStyleAttachment | Detached |
| CoolingType | Central Air Conditioning |
| ExteriorFinish | Brick |
| FoundationType | Concrete |
| HalfBathTotal | 1 |
| HeatingFuel | Natural Gas |
| HeatingType | Forced Air |
| StoriesTotal | 2 |
| SizeInterior | 1100 - 1500 Sqft |
| Type | House |
| UtilityWater | Municipal Water |
Parking
| Attached Garage | |
| Garage |
Land
| Acreage | No |
| Sewer | Sanitary Sewer |
| SizeDepth | 119 Ft ,3 In |
| SizeFrontage | 63 Ft ,9 In |
| SizeIrregular | 63.8 X 119.3 Ft |
| SizeTotalText | 63.8 X 119.3 Ft |
Rooms
| Level | Type | Length | Width | Dimensions |
|---|---|---|---|---|
| Second Level | Primary Bedroom | 3.34 m | 3.89 m | 3.34 m x 3.89 m |
| Second Level | Bedroom 2 | 3.7 m | 2.79 m | 3.7 m x 2.79 m |
| Second Level | Bedroom 3 | 2.65 m | 3.16 m | 2.65 m x 3.16 m |
| Second Level | Bedroom 4 | 3.34 m | 3.16 m | 3.34 m x 3.16 m |
| Basement | Bedroom | 3.65 m | 2.65 m | 3.65 m x 2.65 m |
| Basement | Kitchen | 2.05 m | 1.89 m | 2.05 m x 1.89 m |
| Main Level | Living Room | 3.38 m | 5.02 m | 3.38 m x 5.02 m |
| Main Level | Dining Room | 3.38 m | 5.02 m | 3.38 m x 5.02 m |
| Main Level | Kitchen | 2.34 m | 2.15 m | 2.34 m x 2.15 m |
Bobby Dhillon
Broker
10 Cottrelle Blvd #302
Brampton, Ontario L6S 0E2
Jagbir Kaur Dhaliwal
Broker
30 Topflight Dr #11
Mississauga, Ontario L5S 0A8


