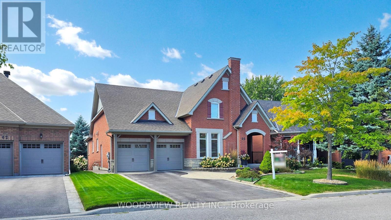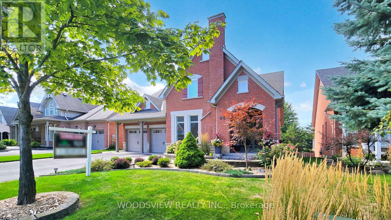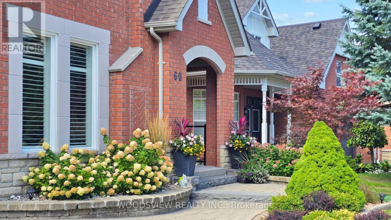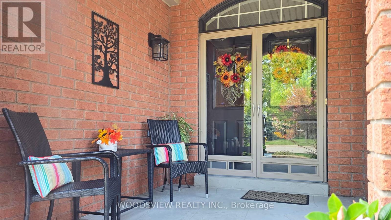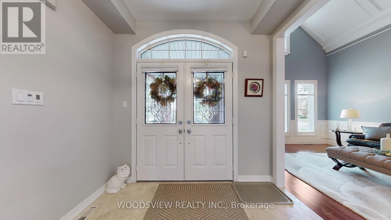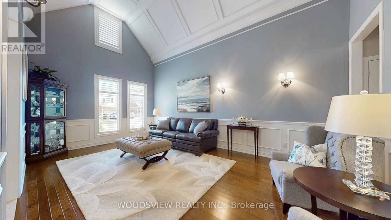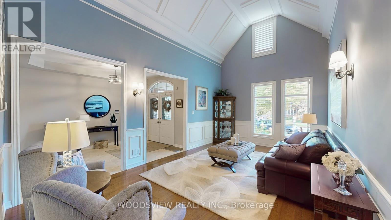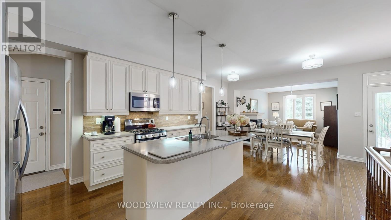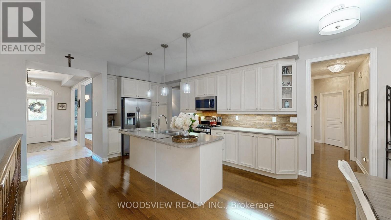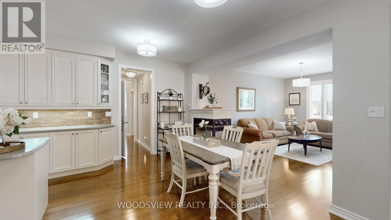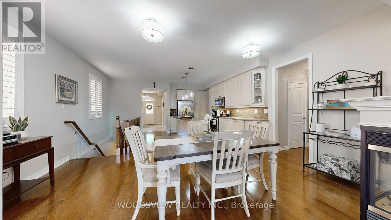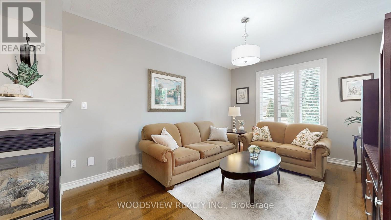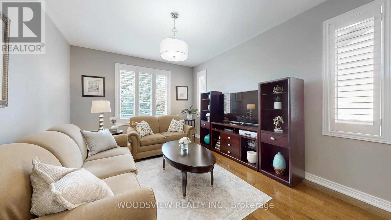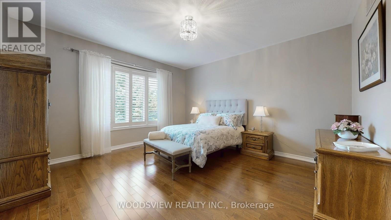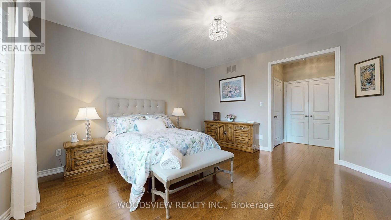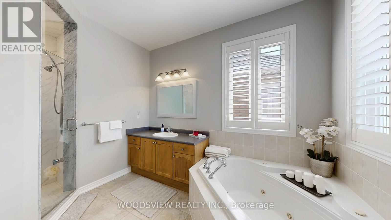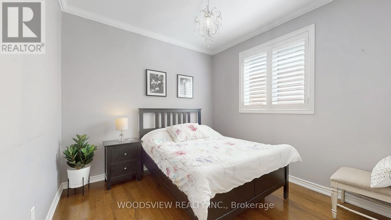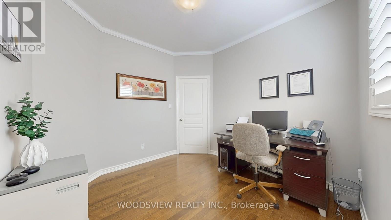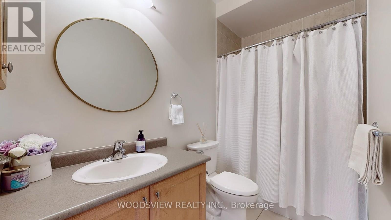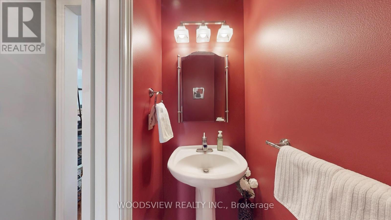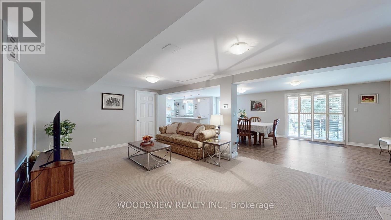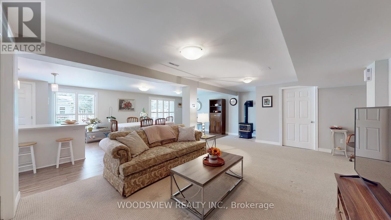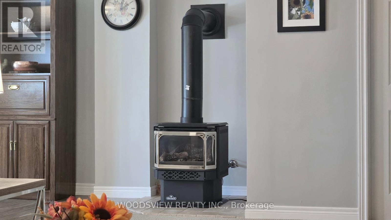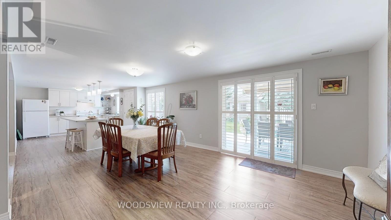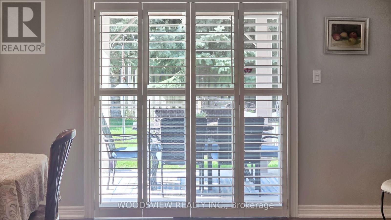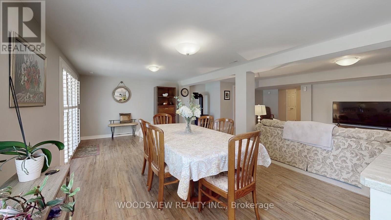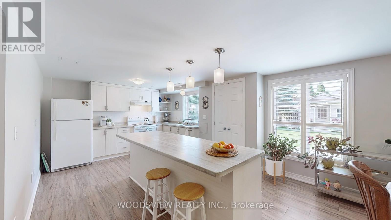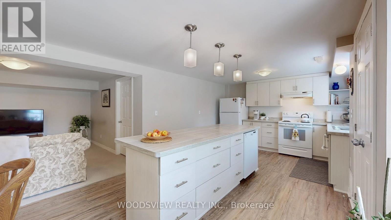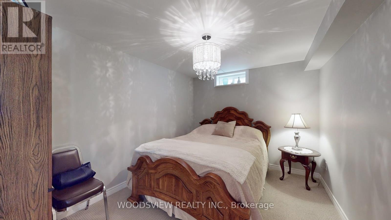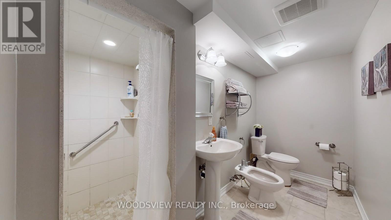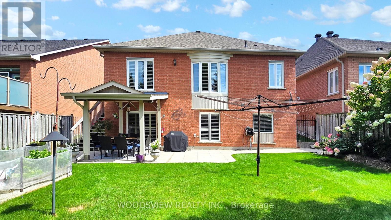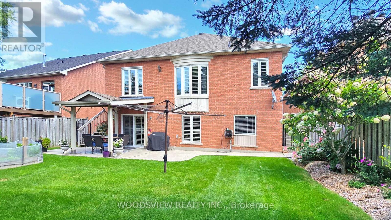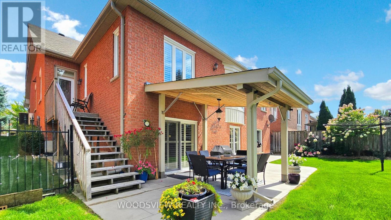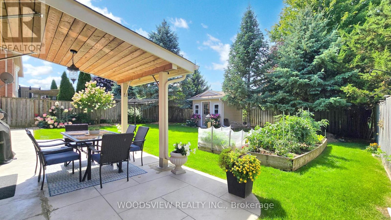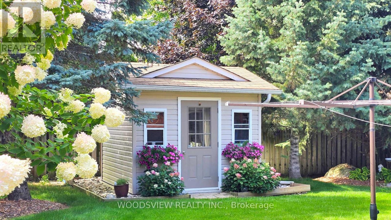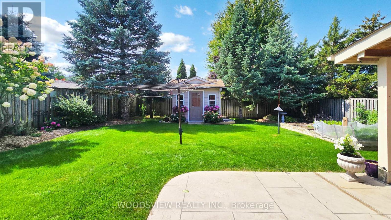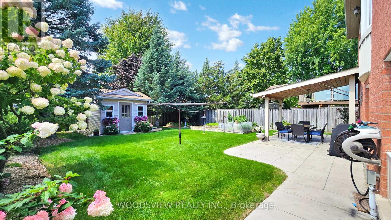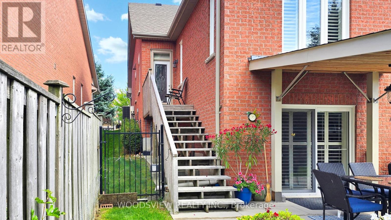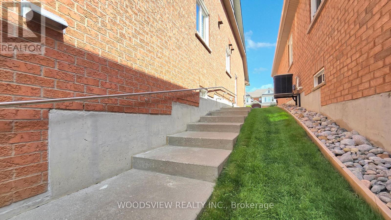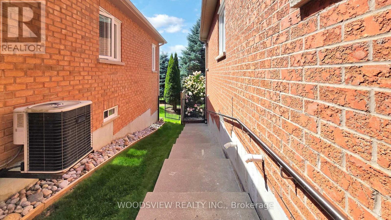60 Joseph Street Uxbridge, Ontario L9P 1Z3
$1,590,000
Live your best life at this stunning detached walk-out bungalow, perfectly nestled in Uxbridge's prestigious Wooden Sticks neighbourhood. This home offers a captivating blend of elegant design and practical functionality, making it the ideal setting for creating lasting memories. The main floor features a magnificent open-concept living and dining room, where a dramatic cathedral ceiling and large windows create an unparalleled sense of space and light. The kitchen is a hub of activity, with a central island and breakfast bar designed for both family life and entertaining. The incredible finished walk-out basement truly sets this property apart. This versatile space is a perfect solution for an in-law suite or a separate apartment, offering privacy and independence. It boasts a second kitchen with a large island, providing endless possibilities for a growing family or large gatherings. With 3+1 bedrooms and 3.5 baths, this home effortlessly caters to every need. Outside, the property is an oasis of tranquillity. The yard is beautifully landscaped, offering a private and peaceful outdoor space to relax and unwind. The location is an absolute winner. Enjoy the convenience of being close to the hospital, and immerse yourself in the local culture with a variety of shops, restaurants, and a brewery nearby. For those who love to golf, the esteemed Wooden Sticks Golf Course is just moments away. This is your opportunity to own a home where every detail has been thoughtfully designed for your comfort and enjoyment. Don't miss out on this extraordinary property. (id:60365)
Property Details
| MLS® Number | N12380040 |
| Property Type | Single Family |
| Community Name | Uxbridge |
| Features | In-law Suite |
| ParkingSpaceTotal | 6 |
| Structure | Deck, Patio(s), Porch, Shed |
Building
| BathroomTotal | 4 |
| BedroomsAboveGround | 3 |
| BedroomsBelowGround | 1 |
| BedroomsTotal | 4 |
| Age | 16 To 30 Years |
| Amenities | Fireplace(s) |
| Appliances | Central Vacuum, Garage Door Opener Remote(s), Water Heater, Water Softener, Dishwasher, Dryer, Freezer, Garage Door Opener, Humidifier, Microwave, Alarm System, Stove, Washer, Window Coverings, Refrigerator |
| ArchitecturalStyle | Bungalow |
| BasementDevelopment | Finished |
| BasementFeatures | Walk Out |
| BasementType | N/a (finished) |
| ConstructionStyleAttachment | Detached |
| CoolingType | Central Air Conditioning |
| ExteriorFinish | Brick |
| FireProtection | Security System |
| FireplacePresent | Yes |
| FireplaceTotal | 2 |
| FlooringType | Hardwood, Carpeted, Laminate |
| FoundationType | Poured Concrete |
| HalfBathTotal | 1 |
| HeatingFuel | Natural Gas |
| HeatingType | Forced Air |
| StoriesTotal | 1 |
| SizeInterior | 1500 - 2000 Sqft |
| Type | House |
| UtilityPower | Generator |
| UtilityWater | Municipal Water |
Parking
| Attached Garage | |
| Garage |
Land
| Acreage | No |
| FenceType | Fenced Yard |
| LandscapeFeatures | Landscaped, Lawn Sprinkler |
| Sewer | Sanitary Sewer |
| SizeDepth | 131 Ft ,3 In |
| SizeFrontage | 50 Ft ,2 In |
| SizeIrregular | 50.2 X 131.3 Ft |
| SizeTotalText | 50.2 X 131.3 Ft |
Rooms
| Level | Type | Length | Width | Dimensions |
|---|---|---|---|---|
| Basement | Bedroom | 3.5 m | 2.81 m | 3.5 m x 2.81 m |
| Basement | Living Room | 5.82 m | 3.63 m | 5.82 m x 3.63 m |
| Basement | Workshop | 6.29 m | 5.65 m | 6.29 m x 5.65 m |
| Basement | Kitchen | 4.96 m | 3.74 m | 4.96 m x 3.74 m |
| Basement | Eating Area | 5.73 m | 3.69 m | 5.73 m x 3.69 m |
| Main Level | Recreational, Games Room | 6.05 m | 3.64 m | 6.05 m x 3.64 m |
| Main Level | Dining Room | 6.05 m | 3.64 m | 6.05 m x 3.64 m |
| Main Level | Kitchen | 4.58 m | 3.8 m | 4.58 m x 3.8 m |
| Main Level | Eating Area | 5.22 m | 3.1 m | 5.22 m x 3.1 m |
| Main Level | Family Room | 4.65 m | 3.63 m | 4.65 m x 3.63 m |
| Main Level | Primary Bedroom | 4.55 m | 4.31 m | 4.55 m x 4.31 m |
| Main Level | Bedroom 2 | 3.11 m | 3.02 m | 3.11 m x 3.02 m |
| Main Level | Bedroom 3 | 3.15 m | 3.02 m | 3.15 m x 3.02 m |
https://www.realtor.ca/real-estate/28812179/60-joseph-street-uxbridge-uxbridge
Karim Popat
Broker
21 Washington St
Markham, Ontario L3P 2R3
Mary Popat
Salesperson
21 Washington St
Markham, Ontario L3P 2R3

