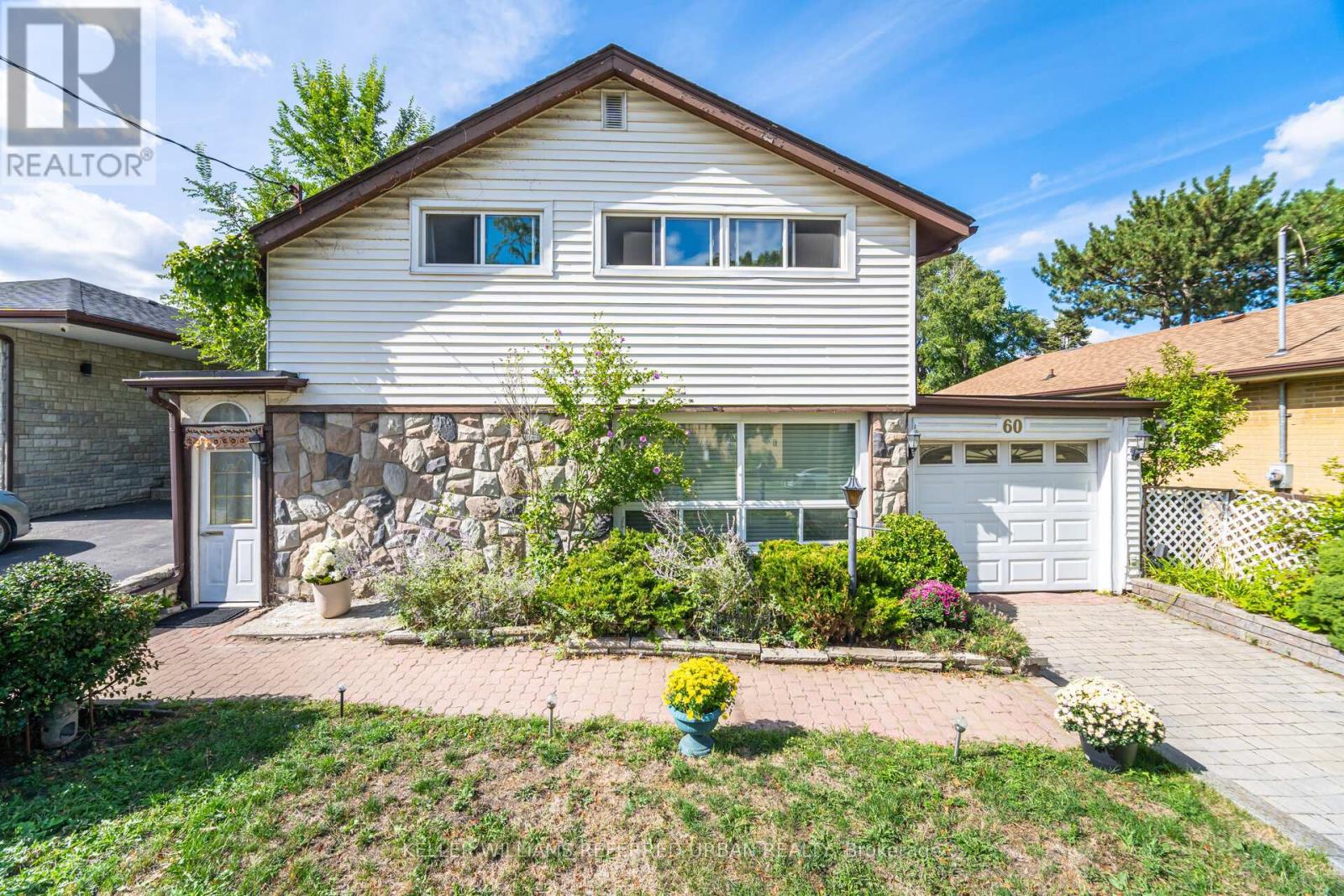60 Hinton Road Toronto, Ontario M9W 2V5
$999,500
Welcome to 60 Hinton Road, a spacious two-storey home offering over 2,000 sq. ft. of living space on a generous lot in a quiet Toronto neighbourhood. This 4-bedroom residence is perfect for growing families, featuring a functional layout with bright, well-proportioned rooms and plenty of natural light throughout. Set on a large lot with ample outdoor space, this home provides endless potential for entertaining, gardening, or future expansion. The main floor offers a large living and dining area, an updated kitchen with ample storage and quality appliances, and a versatile family room with walkout access to the backyard. Upstairs, four spacious bedrooms provide comfort and flexibility, ideal for family living or creating a home office. Close to schools, parks, transit, and shopping. (id:60365)
Property Details
| MLS® Number | W12373586 |
| Property Type | Single Family |
| Community Name | Rexdale-Kipling |
| AmenitiesNearBy | Public Transit |
| ParkingSpaceTotal | 3 |
Building
| BathroomTotal | 2 |
| BedroomsAboveGround | 4 |
| BedroomsTotal | 4 |
| Age | 51 To 99 Years |
| Amenities | Fireplace(s) |
| Appliances | Dishwasher, Dryer, Range, Stove, Washer, Window Coverings, Refrigerator |
| BasementType | Crawl Space |
| ConstructionStyleAttachment | Detached |
| CoolingType | Central Air Conditioning |
| ExteriorFinish | Aluminum Siding, Brick |
| FireplacePresent | Yes |
| FireplaceTotal | 1 |
| FlooringType | Hardwood, Ceramic |
| FoundationType | Concrete |
| HeatingFuel | Natural Gas |
| HeatingType | Forced Air |
| StoriesTotal | 2 |
| SizeInterior | 2000 - 2500 Sqft |
| Type | House |
| UtilityWater | Municipal Water |
Parking
| Attached Garage | |
| Garage |
Land
| Acreage | No |
| FenceType | Fenced Yard |
| LandAmenities | Public Transit |
| Sewer | Sanitary Sewer |
| SizeDepth | 133 Ft |
| SizeFrontage | 45 Ft |
| SizeIrregular | 45 X 133 Ft |
| SizeTotalText | 45 X 133 Ft|under 1/2 Acre |
| ZoningDescription | Residential |
Rooms
| Level | Type | Length | Width | Dimensions |
|---|---|---|---|---|
| Second Level | Primary Bedroom | 4.08 m | 3.35 m | 4.08 m x 3.35 m |
| Second Level | Bedroom 2 | 4.11 m | 3.35 m | 4.11 m x 3.35 m |
| Second Level | Bedroom 3 | 3.29 m | 3.35 m | 3.29 m x 3.35 m |
| Second Level | Bedroom 4 | 3.29 m | 3.35 m | 3.29 m x 3.35 m |
| Lower Level | Laundry Room | 3.35 m | 5.34 m | 3.35 m x 5.34 m |
| Lower Level | Utility Room | 3.35 m | 5.34 m | 3.35 m x 5.34 m |
| Main Level | Living Room | 5.18 m | 3.65 m | 5.18 m x 3.65 m |
| Main Level | Dining Room | 3.96 m | 2.74 m | 3.96 m x 2.74 m |
| Main Level | Kitchen | 3.96 m | 3.23 m | 3.96 m x 3.23 m |
| Main Level | Family Room | 7.16 m | 4.52 m | 7.16 m x 4.52 m |
https://www.realtor.ca/real-estate/28797958/60-hinton-road-toronto-rexdale-kipling-rexdale-kipling
Andrew Doumont
Salesperson
156 Duncan Mill Rd Unit 1
Toronto, Ontario M3B 3N2










































