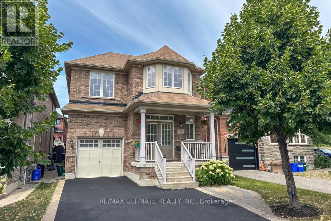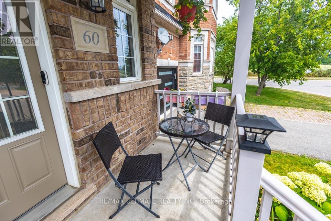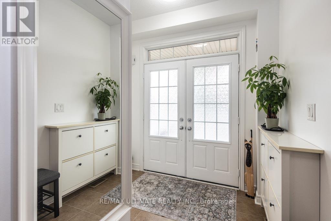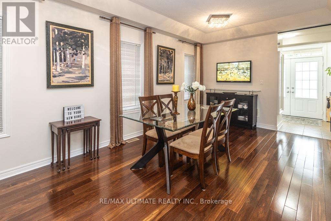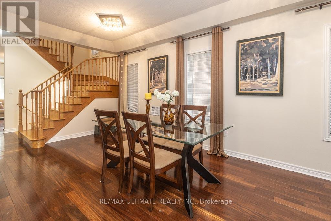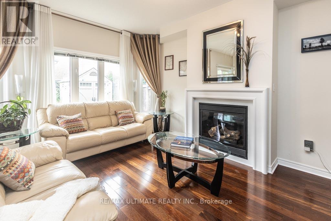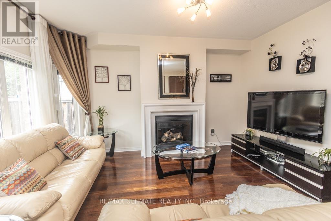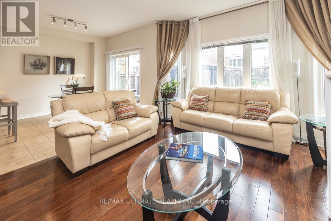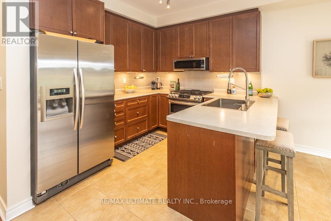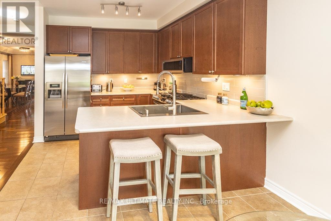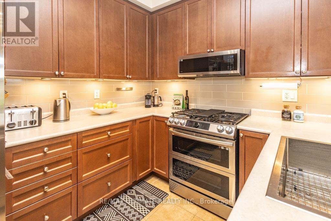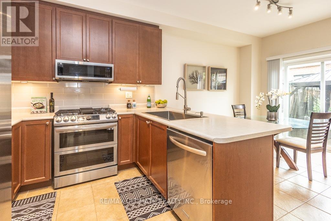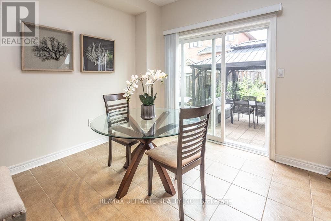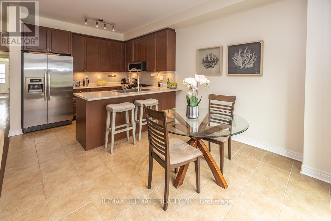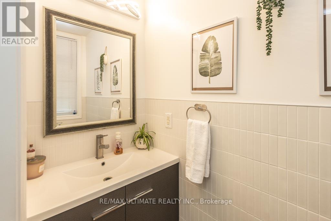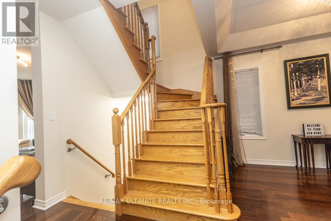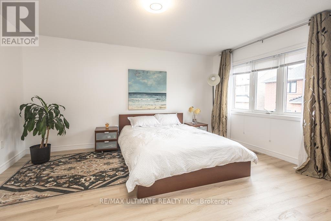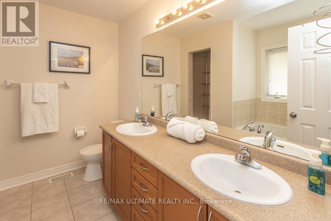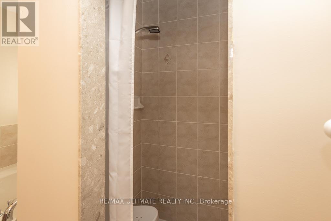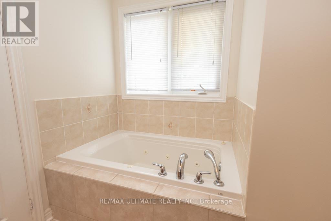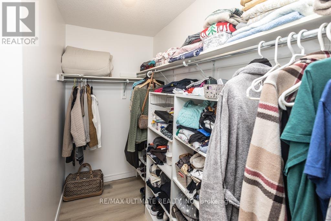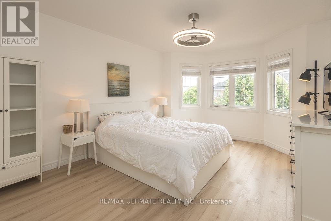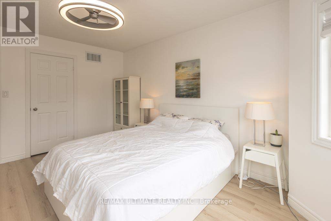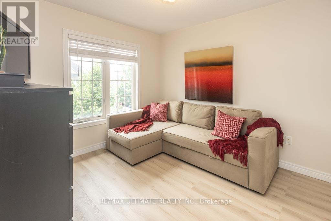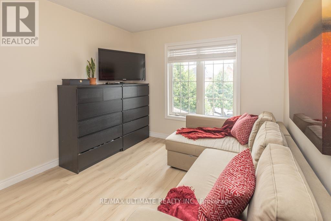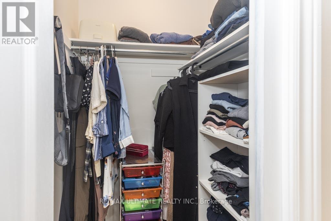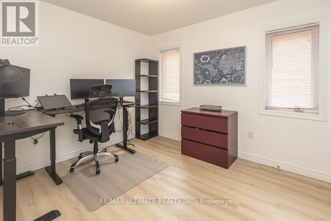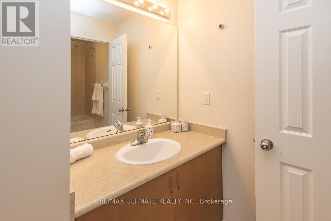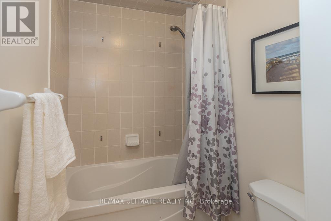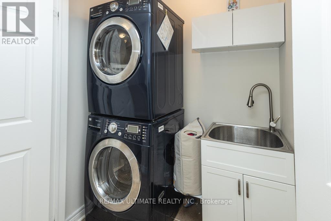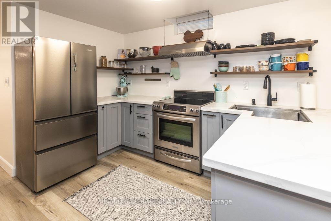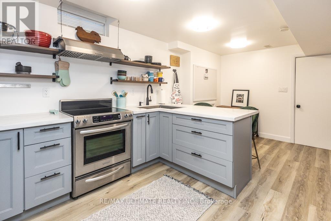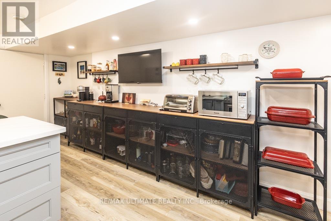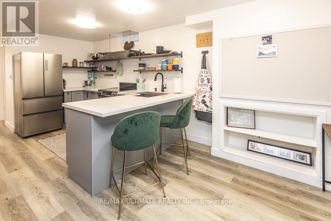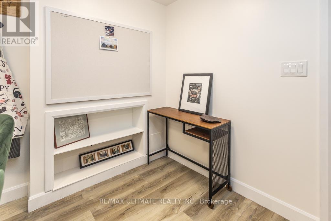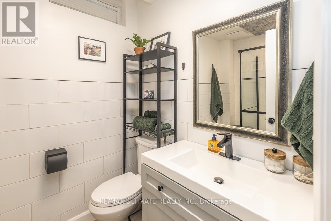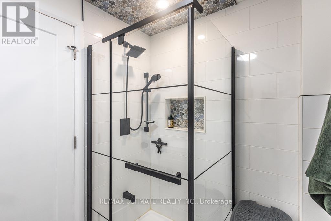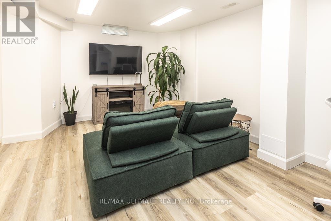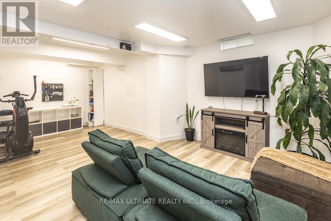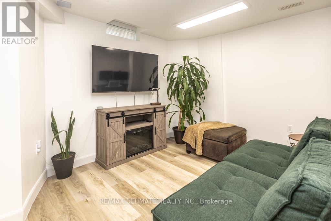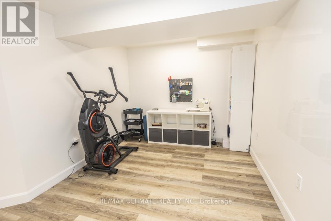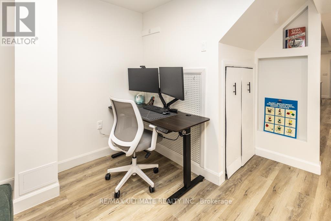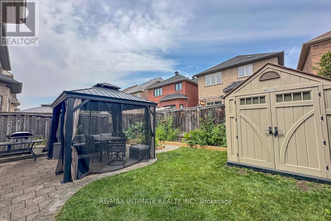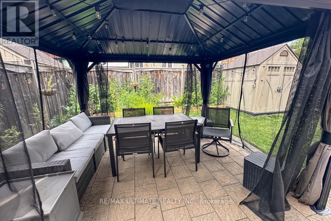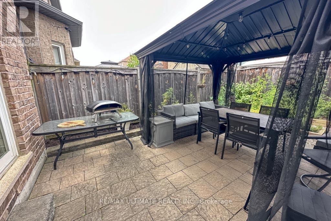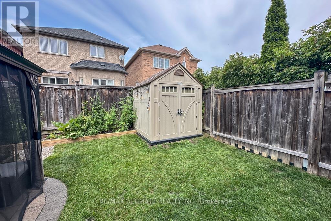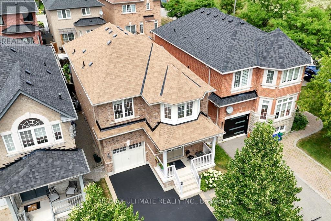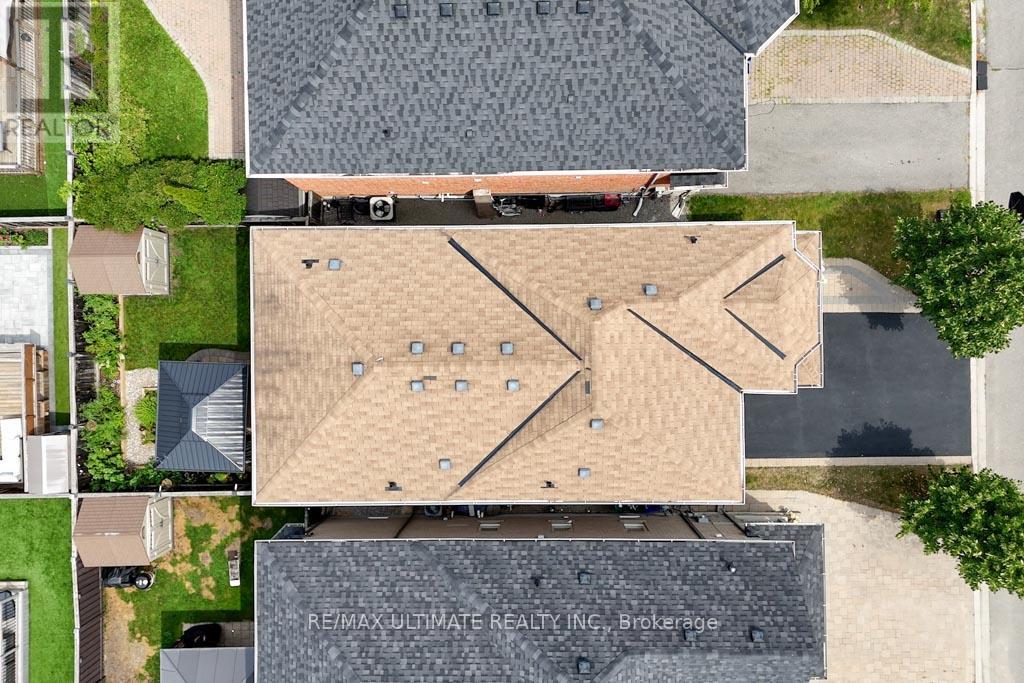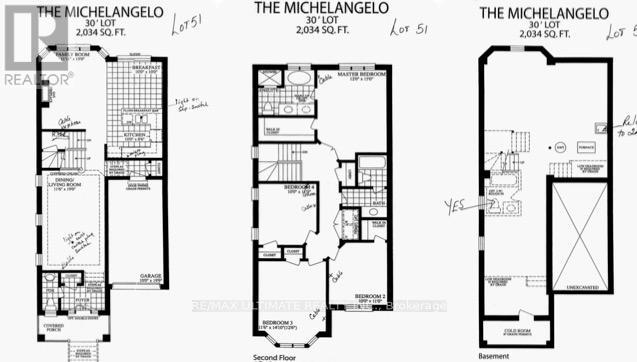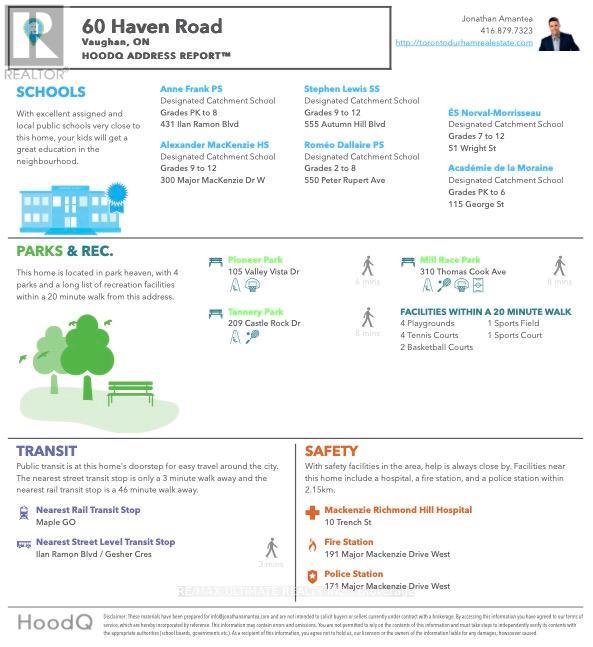60 Haven Road Vaughan, Ontario L6A 0W9
$1,288,000
Welcome to this elegant & comfortable 2,034-square-foot, 2008 Madison-built home. The Michelangelo model features four bedrooms, 3.5 bathrooms, & is designed for sophisticated living & seamless entertaining. The home's meticulously maintained exterior & covered front porch invite you in.The main floor features an open-concept layout with 9-foot ceilings, beautiful tile & hardwood floors, & an impressive double front-door entry. A spacious foyer with a modern powder room leads to the living & dining areas, which are accented by a coffered ceiling. The family room has a natural gas fireplace & overlooks the backyard. The gourmet kitchen is a chef's dream with stainless steel appliances, including a double oven gas stove, under-cabinet lighting, & a subway tile backsplash. The large breakfast bar & a bright breakfast area lead to the backyard.Upstairs, the primary bedroom is a private sanctuary with double-door entry, a walk-in closet, & a 5-piece ensuite with a Jacuzzi tub & separate glass-enclosed shower. The three additional bedrooms have vinyl flooring, & one has a walk-in closet. The main bathroom includes a soaker tub, & a dedicated laundry room provides convenience.The fully finished basement offers a self-contained in-law suite with a modern kitchen, quartz counters, & soft-close cabinetry. The 3-piece bathroom has black fixtures & a glass-enclosed shower. The large recreation room has a rough-in for a wet bar. The basement also includes a cold room, a workshop, & abundant storage.Step outside into your private oasis. The backyard is a beautifully landscaped & fenced-in retreat with an interlock patio, a screened-in gazebo, & a garden shed. With a 1-car garage & a 3-car driveway, parking is never an issue, & the lack of a sidewalk adds to the home's curb appeal. The home is ideally located in a family-friendly community with easy access to parks, the Jewish Community Centre, Hillcrest Mall, synagogues, top-rated public, Catholic, and private schools. (id:60365)
Open House
This property has open houses!
2:00 pm
Ends at:4:00 pm
2:00 pm
Ends at:4:00 pm
Property Details
| MLS® Number | N12329378 |
| Property Type | Single Family |
| Community Name | Patterson |
| AmenitiesNearBy | Park, Public Transit, Schools |
| CommunityFeatures | Community Centre |
| Features | Carpet Free, In-law Suite |
| ParkingSpaceTotal | 4 |
| Structure | Patio(s), Porch, Shed |
Building
| BathroomTotal | 4 |
| BedroomsAboveGround | 4 |
| BedroomsTotal | 4 |
| Amenities | Fireplace(s) |
| Appliances | Garage Door Opener Remote(s), Blinds, Dishwasher, Dryer, Freezer, Garage Door Opener, Microwave, Oven, Hood Fan, Stove, Washer, Refrigerator |
| BasementDevelopment | Finished |
| BasementFeatures | Apartment In Basement |
| BasementType | N/a (finished) |
| ConstructionStyleAttachment | Detached |
| CoolingType | Central Air Conditioning |
| ExteriorFinish | Brick |
| FireplacePresent | Yes |
| FireplaceTotal | 1 |
| FlooringType | Tile, Vinyl, Hardwood |
| FoundationType | Poured Concrete |
| HalfBathTotal | 1 |
| HeatingFuel | Natural Gas |
| HeatingType | Forced Air |
| StoriesTotal | 2 |
| SizeInterior | 2000 - 2500 Sqft |
| Type | House |
| UtilityWater | Municipal Water |
Parking
| Garage |
Land
| Acreage | No |
| FenceType | Fenced Yard |
| LandAmenities | Park, Public Transit, Schools |
| LandscapeFeatures | Landscaped |
| Sewer | Sanitary Sewer |
| SizeDepth | 78 Ft ,8 In |
| SizeFrontage | 30 Ft |
| SizeIrregular | 30 X 78.7 Ft |
| SizeTotalText | 30 X 78.7 Ft |
Rooms
| Level | Type | Length | Width | Dimensions |
|---|---|---|---|---|
| Second Level | Primary Bedroom | 4.57 m | 3.66 m | 4.57 m x 3.66 m |
| Second Level | Bedroom 2 | 4.29 m | 3.51 m | 4.29 m x 3.51 m |
| Second Level | Bedroom 3 | 3.35 m | 3.05 m | 3.35 m x 3.05 m |
| Second Level | Bedroom 4 | 3.35 m | 3.05 m | 3.35 m x 3.05 m |
| Basement | Kitchen | 5.59 m | 3.3 m | 5.59 m x 3.3 m |
| Basement | Recreational, Games Room | 5.08 m | 4.06 m | 5.08 m x 4.06 m |
| Basement | Den | 2.85 m | 2.54 m | 2.85 m x 2.54 m |
| Main Level | Foyer | 2.44 m | 1.65 m | 2.44 m x 1.65 m |
| Main Level | Living Room | 5.79 m | 3.5 m | 5.79 m x 3.5 m |
| Main Level | Dining Room | 5.79 m | 3.5 m | 5.79 m x 3.5 m |
| Main Level | Kitchen | 3.05 m | 2.59 m | 3.05 m x 2.59 m |
| Main Level | Eating Area | 3.05 m | 3.05 m | 3.05 m x 3.05 m |
| Main Level | Family Room | 4.57 m | 3.63 m | 4.57 m x 3.63 m |
https://www.realtor.ca/real-estate/28701041/60-haven-road-vaughan-patterson-patterson
Jonathan David Amantea
Salesperson
1192 St. Clair Ave West
Toronto, Ontario M6E 1B4

