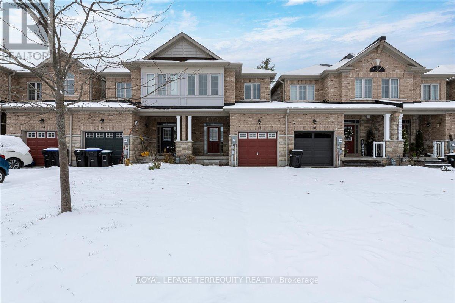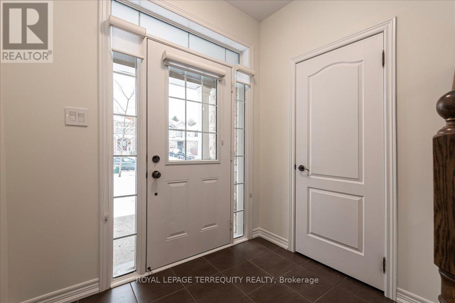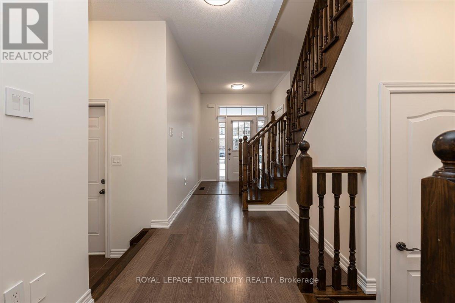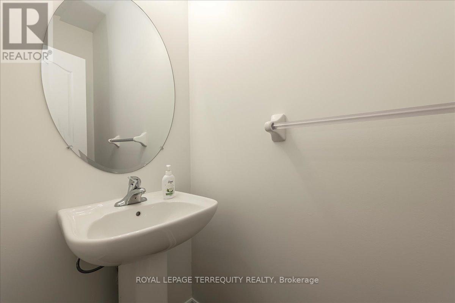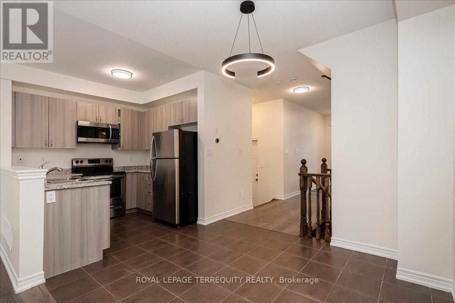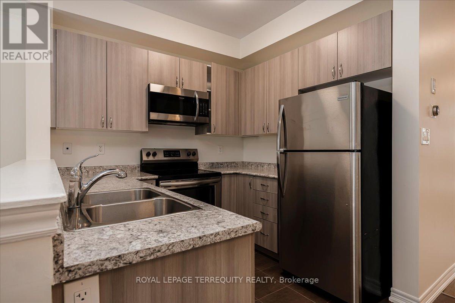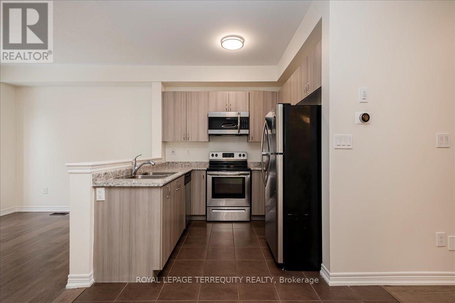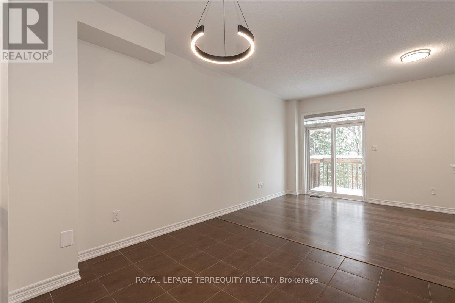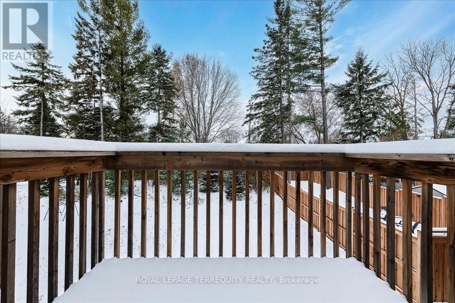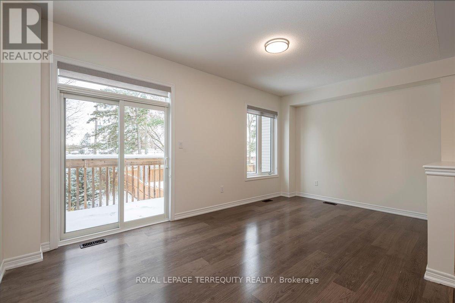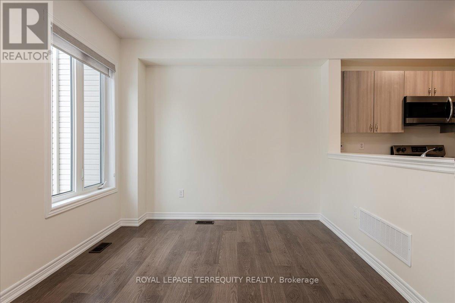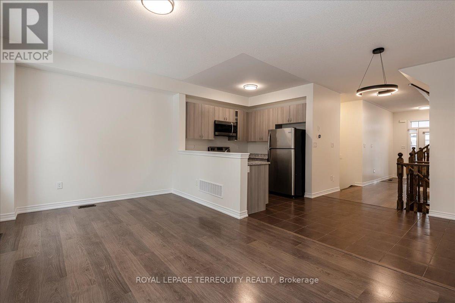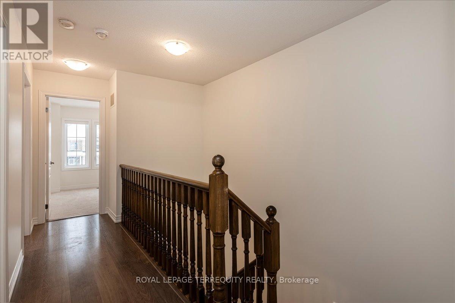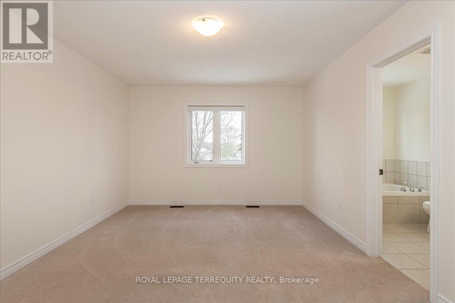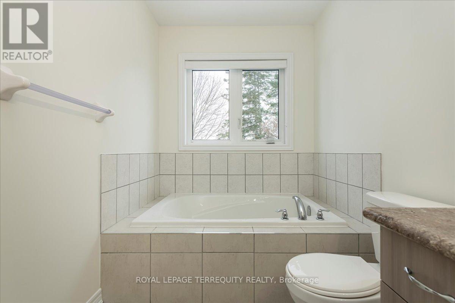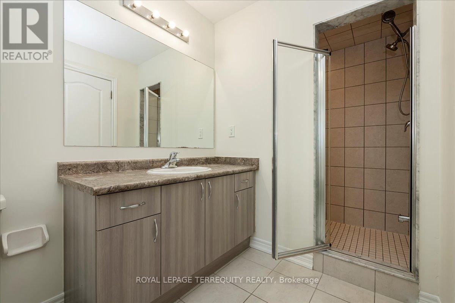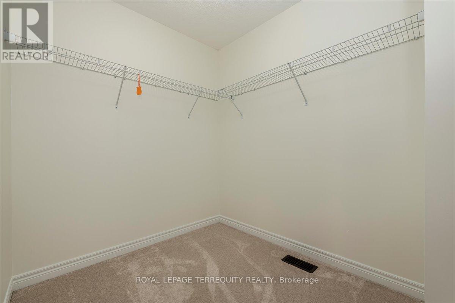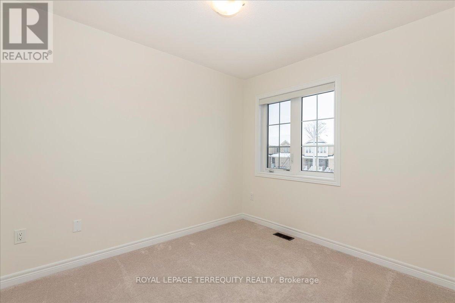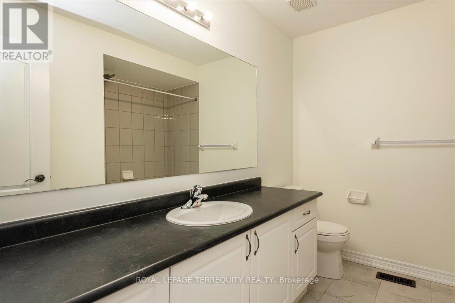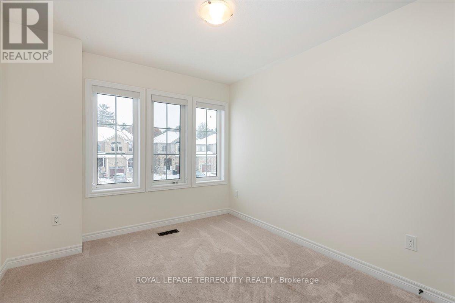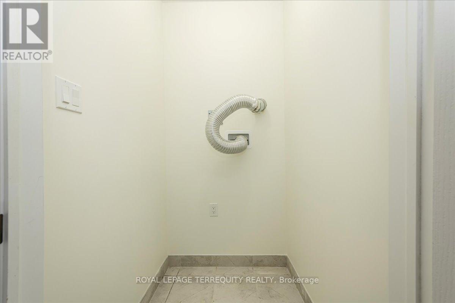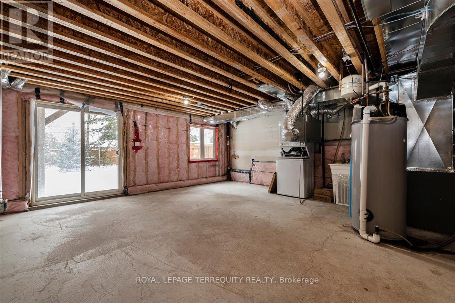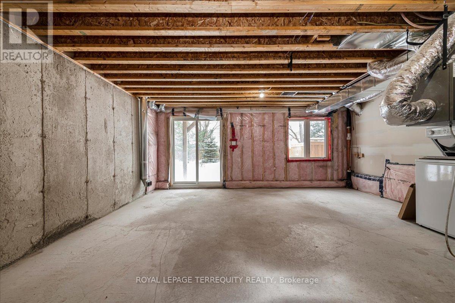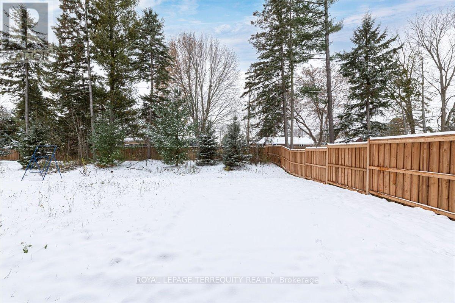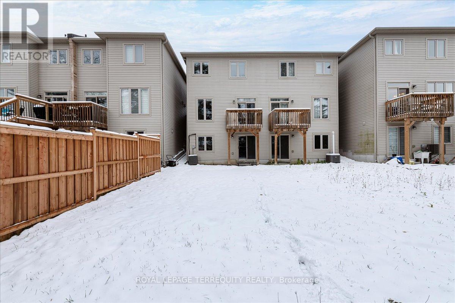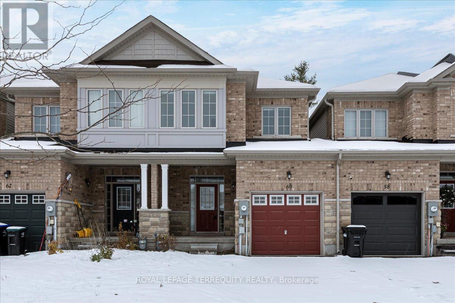60 Greenwood Drive Essa, Ontario L0M 1B5
$635,000
Welcome to your beautiful home! This Freehold Townhouse is a must see!! Perfect for first time home buyers and growing families. This Townhouse is bright and spacious, with generous size rooms. Located in a friendly neighborhood close to schools, shops, restaurants, parks, and trails. Offers great convenience with busy schedules. This Townhouse offers great characteristics some of them being, attached at the garage , private driveway, and rear garage door to the yard. Freshly Painted and Upgraded Lighting. Upstairs offers the convenience of laundry, a primary suite with a walk-in closet and 4-piece ensuite, plus two additional bedrooms. The basement is unfinished with a walkout, providing endless potential to customize. Very Easy to Show as property is vacant. Come see your new home! (id:60365)
Property Details
| MLS® Number | N12548368 |
| Property Type | Single Family |
| Community Name | Angus |
| EquipmentType | Water Heater |
| ParkingSpaceTotal | 3 |
| RentalEquipmentType | Water Heater |
Building
| BathroomTotal | 3 |
| BedroomsAboveGround | 3 |
| BedroomsTotal | 3 |
| Appliances | Garage Door Opener Remote(s) |
| BasementDevelopment | Unfinished |
| BasementFeatures | Walk Out |
| BasementType | N/a (unfinished), N/a |
| ConstructionStyleAttachment | Link |
| CoolingType | Central Air Conditioning |
| ExteriorFinish | Brick, Stone |
| FlooringType | Tile |
| FoundationType | Concrete |
| HalfBathTotal | 1 |
| HeatingFuel | Natural Gas |
| HeatingType | Forced Air |
| StoriesTotal | 2 |
| SizeInterior | 1100 - 1500 Sqft |
| Type | House |
| UtilityWater | Municipal Water |
Parking
| Attached Garage | |
| Garage |
Land
| Acreage | No |
| Sewer | Sanitary Sewer |
| SizeDepth | 165 Ft ,7 In |
| SizeFrontage | 21 Ft |
| SizeIrregular | 21 X 165.6 Ft |
| SizeTotalText | 21 X 165.6 Ft |
Rooms
| Level | Type | Length | Width | Dimensions |
|---|---|---|---|---|
| Main Level | Family Room | 5.51 m | 3.17 m | 5.51 m x 3.17 m |
| Main Level | Kitchen | 2.4 m | 2.56 m | 2.4 m x 2.56 m |
| Main Level | Dining Room | 3.15 m | 2.7 m | 3.15 m x 2.7 m |
| Main Level | Foyer | 5.5 m | 1.68 m | 5.5 m x 1.68 m |
| Main Level | Primary Bedroom | 3.62 m | 4.57 m | 3.62 m x 4.57 m |
| Main Level | Bedroom 2 | 2.92 m | 3.1 m | 2.92 m x 3.1 m |
| Main Level | Bedroom 3 | 2.6 m | 3 m | 2.6 m x 3 m |
https://www.realtor.ca/real-estate/29107325/60-greenwood-drive-essa-angus-angus
Simran Kanda
Salesperson
800 King St West Unit 1-3
Toronto, Ontario M5V 1C9

