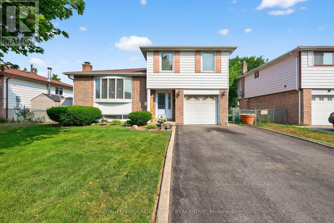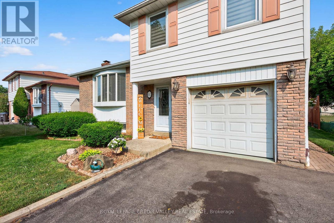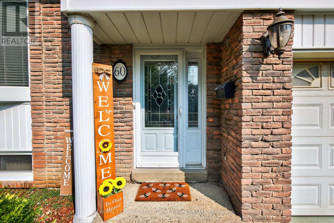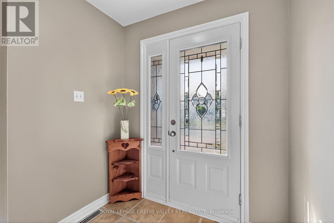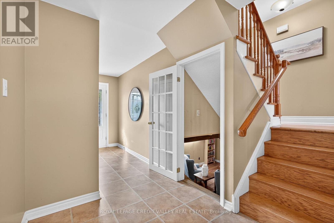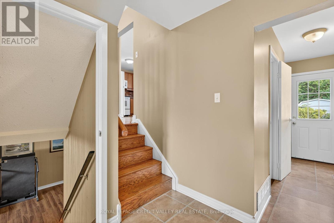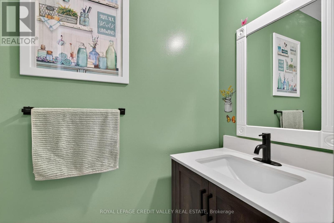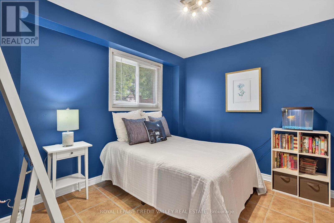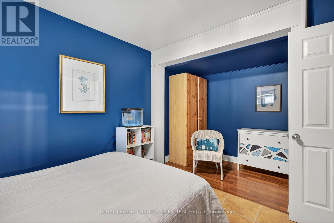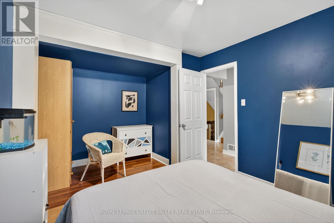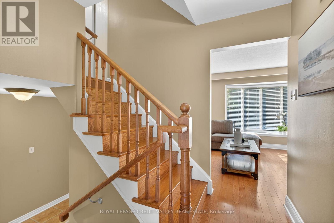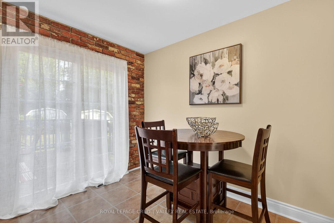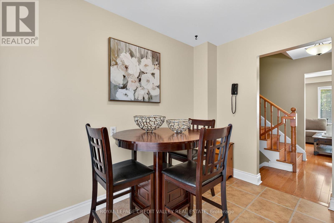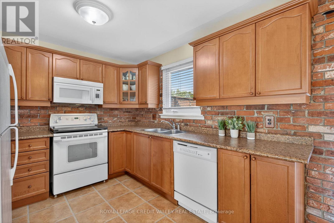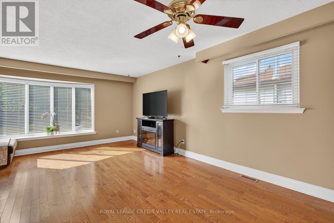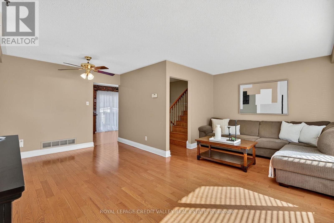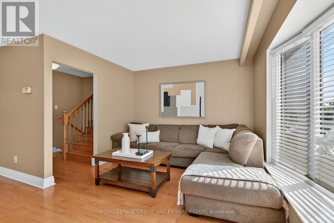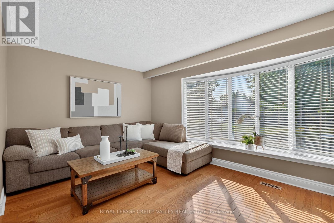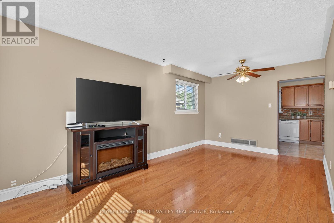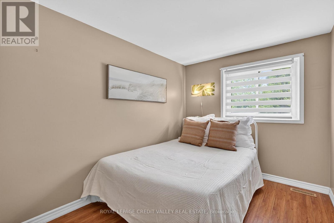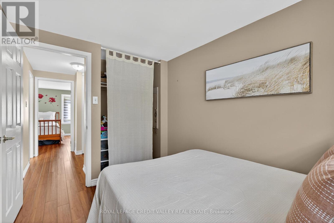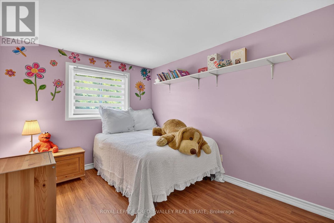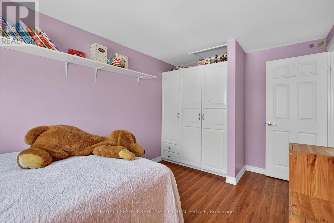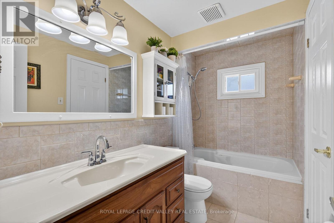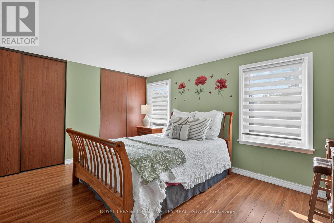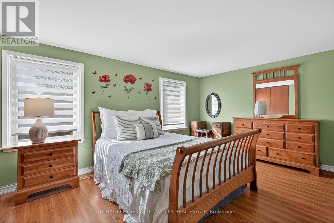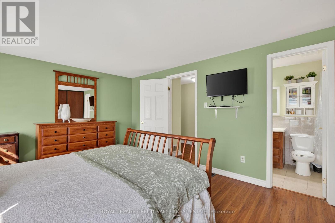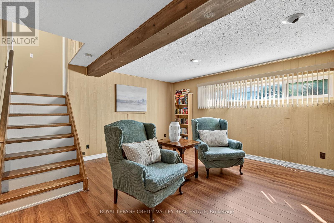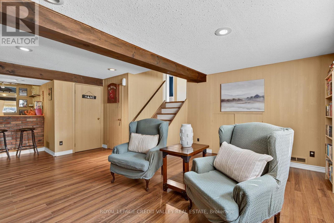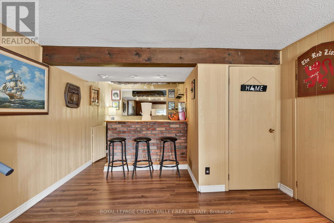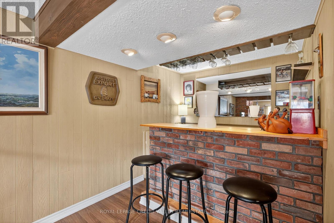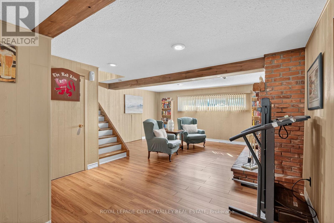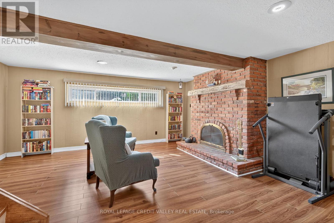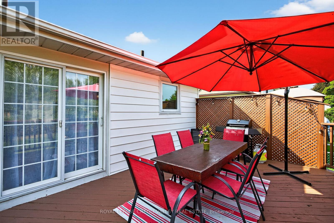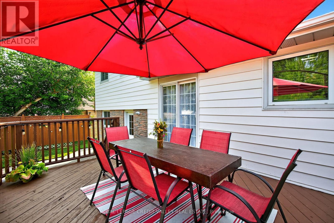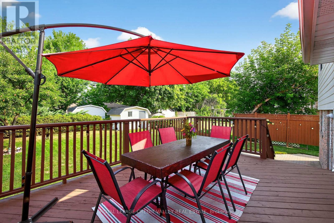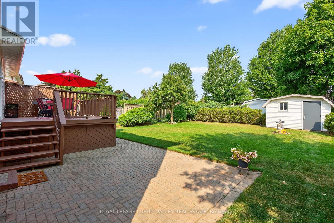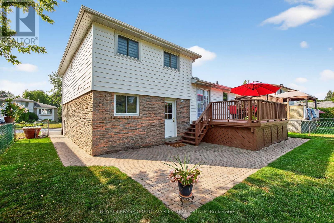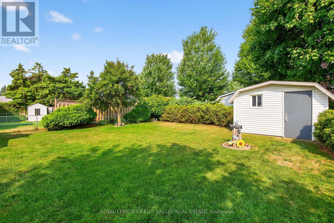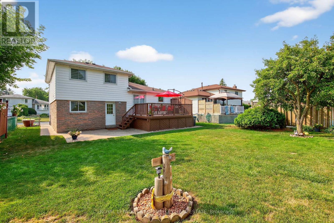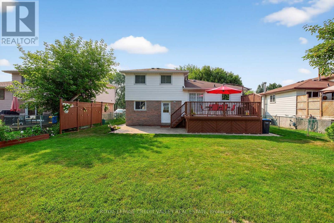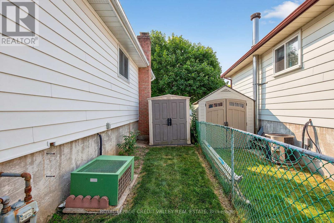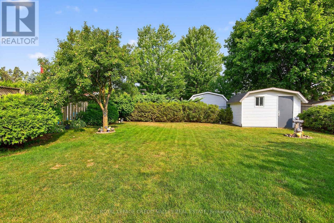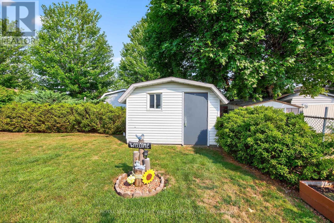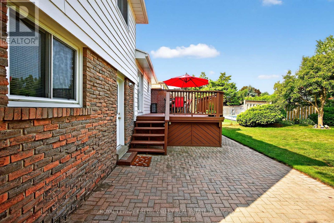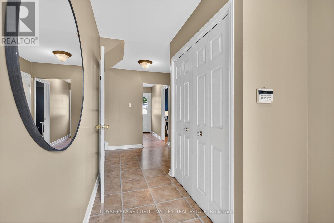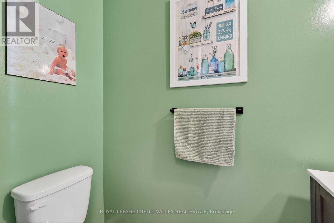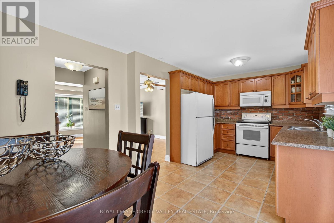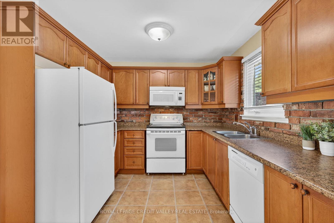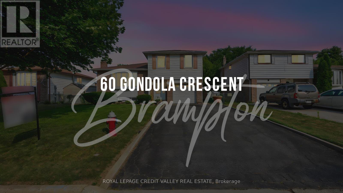60 Gondola Crescent Brampton, Ontario L6S 1W6
$884,900
Welcome to 60 Gondola Crescent - A Stylish Side-Split found on a fabulous crescent in Prime Northgate area of Brampton. This beautifully maintained 4 bedroom, 2-bathroom detached home offers comfort, space, and functionality in one of Brampton's most sought-after family neighborhoods. With over 1,400 sq. ft. of living space, this home boasts: Upgraded flooring including engineered hardwood and vinyl. Spacious living/dining area with walk-out to deck - perfect for entertaining. A finished basement complete with recreation room featuring a cozy fireplace, wet bar, and large above-grade windows. Oversized 56 ft x 114 ft lot with mature trees and private backyard located on a quiet crescent, you're just minutes from schools, parks, shopping centres, and major highways - ideal for growing families and commuters alike. Very clean and shows very well. Don't miss your chance to own this gem in the heart of Brampton's Northgate Community! (id:60365)
Property Details
| MLS® Number | W12333465 |
| Property Type | Single Family |
| Community Name | Northgate |
| AmenitiesNearBy | Hospital, Park, Place Of Worship, Public Transit, Schools |
| CommunityFeatures | School Bus |
| EquipmentType | Water Heater - Gas, Water Heater |
| ParkingSpaceTotal | 5 |
| RentalEquipmentType | Water Heater - Gas, Water Heater |
| Structure | Shed |
Building
| BathroomTotal | 2 |
| BedroomsAboveGround | 4 |
| BedroomsTotal | 4 |
| Amenities | Fireplace(s) |
| Appliances | Garage Door Opener Remote(s), Dishwasher, Dryer, Garage Door Opener, Stove, Washer, Window Coverings, Refrigerator |
| BasementDevelopment | Finished |
| BasementType | Crawl Space (finished) |
| ConstructionStyleAttachment | Detached |
| ConstructionStyleSplitLevel | Sidesplit |
| CoolingType | Central Air Conditioning |
| ExteriorFinish | Aluminum Siding, Brick |
| FireProtection | Smoke Detectors |
| FireplacePresent | Yes |
| FireplaceTotal | 1 |
| FlooringType | Tile, Hardwood, Vinyl |
| FoundationType | Concrete |
| HalfBathTotal | 1 |
| HeatingFuel | Natural Gas |
| HeatingType | Forced Air |
| SizeInterior | 1100 - 1500 Sqft |
| Type | House |
| UtilityWater | Municipal Water |
Parking
| Attached Garage | |
| Garage |
Land
| Acreage | No |
| LandAmenities | Hospital, Park, Place Of Worship, Public Transit, Schools |
| Sewer | Sanitary Sewer |
| SizeDepth | 116 Ft ,3 In |
| SizeFrontage | 56 Ft |
| SizeIrregular | 56 X 116.3 Ft |
| SizeTotalText | 56 X 116.3 Ft |
Rooms
| Level | Type | Length | Width | Dimensions |
|---|---|---|---|---|
| Second Level | Living Room | 5.53 m | 3.23 m | 5.53 m x 3.23 m |
| Second Level | Dining Room | 3.16 m | 2.5 m | 3.16 m x 2.5 m |
| Second Level | Kitchen | 5.52 m | 3.13 m | 5.52 m x 3.13 m |
| Third Level | Primary Bedroom | 4.58 m | 3.71 m | 4.58 m x 3.71 m |
| Third Level | Bedroom 2 | 4.07 m | 2.73 m | 4.07 m x 2.73 m |
| Third Level | Bedroom 3 | 3.08 m | 2.42 m | 3.08 m x 2.42 m |
| Basement | Recreational, Games Room | 8.33 m | 5.17 m | 8.33 m x 5.17 m |
| Basement | Laundry Room | 2.69 m | 2.5 m | 2.69 m x 2.5 m |
| Main Level | Bedroom 4 | 4.4 m | 3.07 m | 4.4 m x 3.07 m |
https://www.realtor.ca/real-estate/28709755/60-gondola-crescent-brampton-northgate-northgate
Brian Mcleod
Broker
10045 Hurontario St #1
Brampton, Ontario L6Z 0E6

