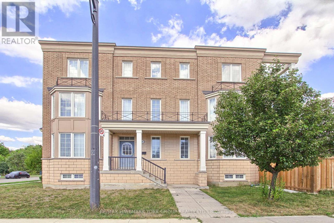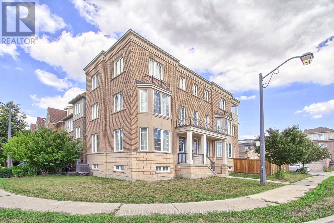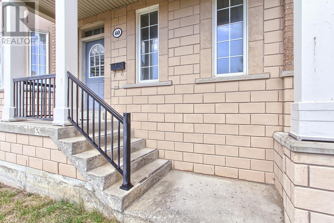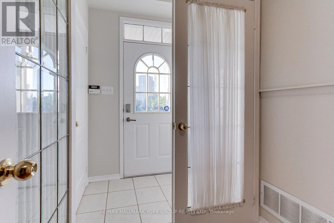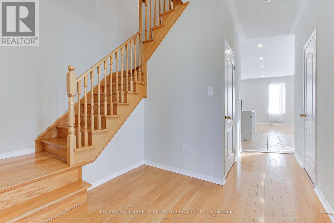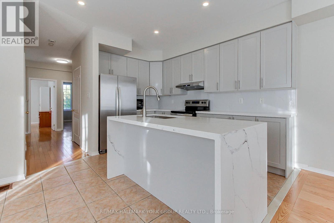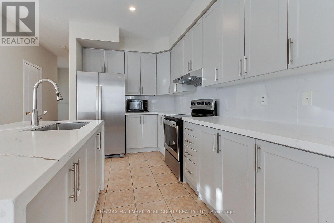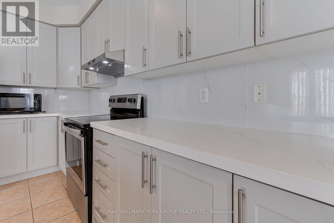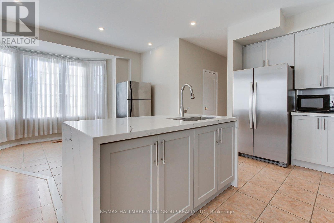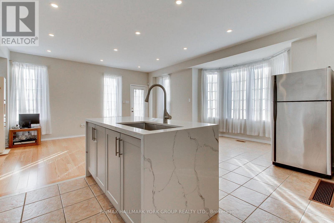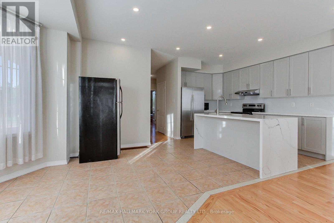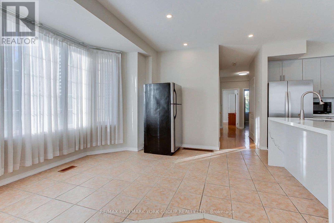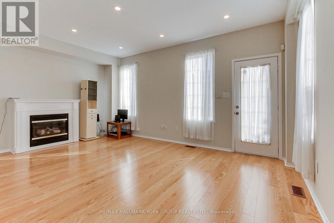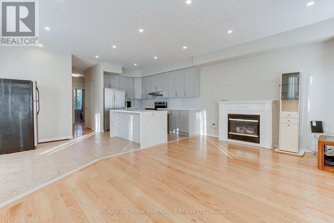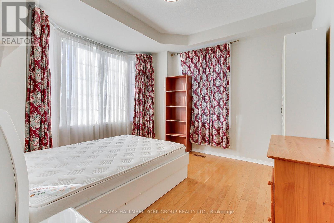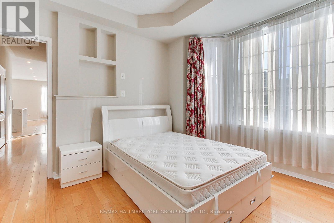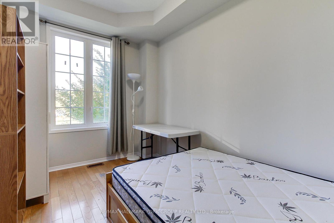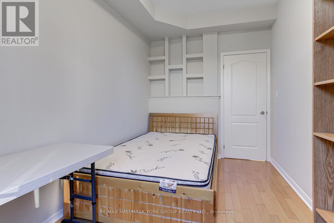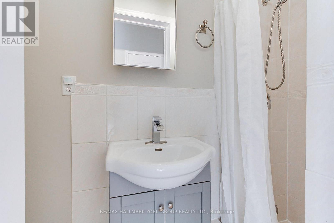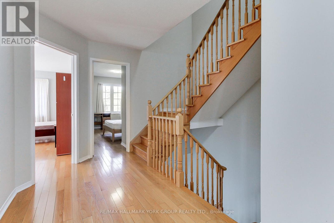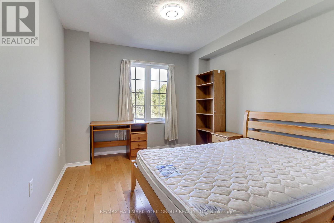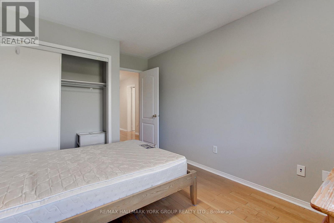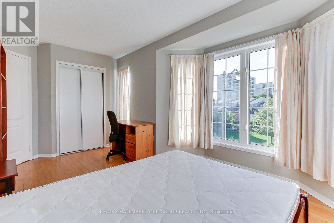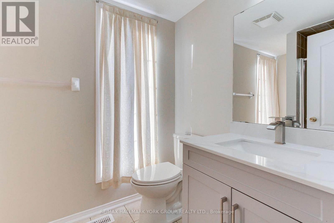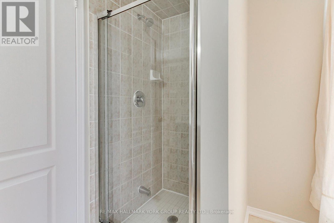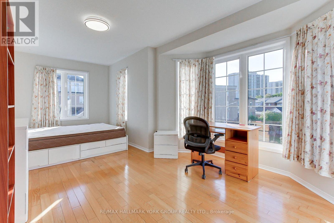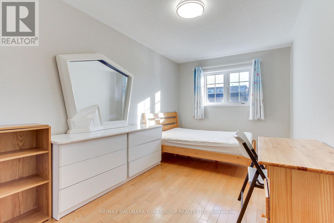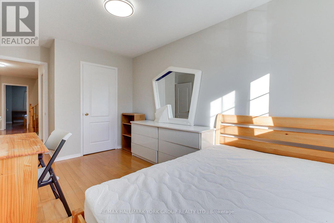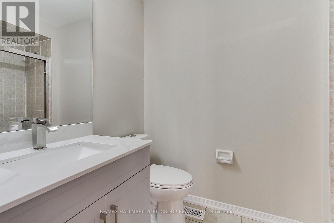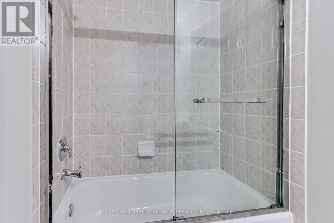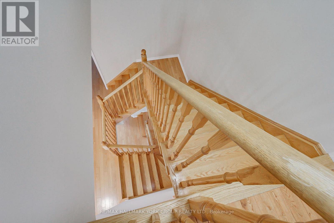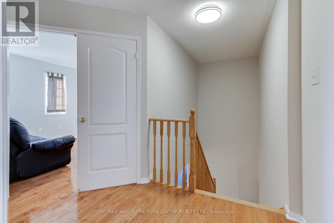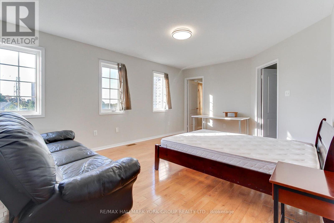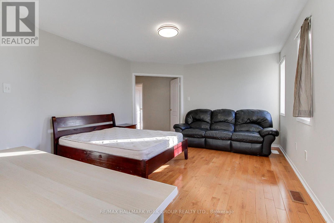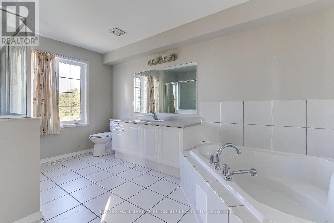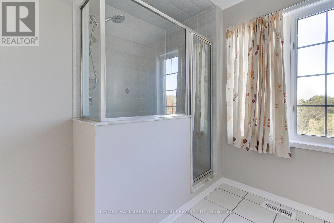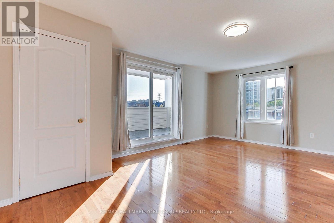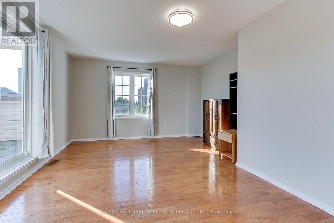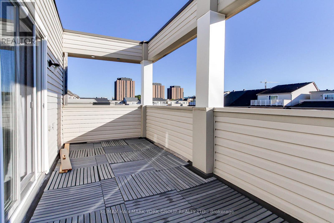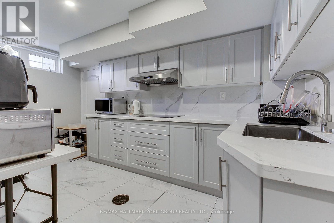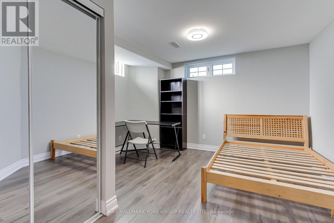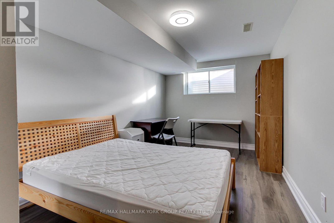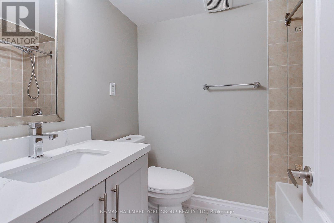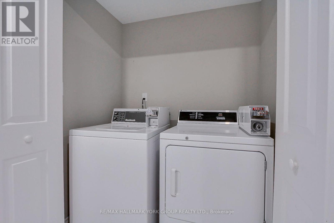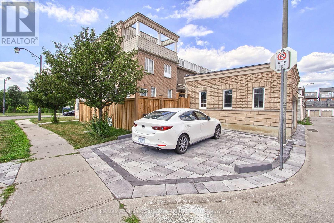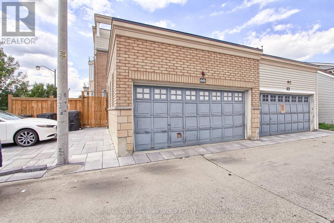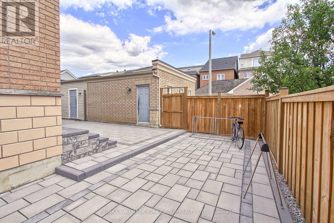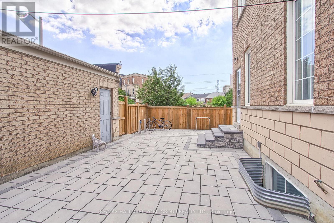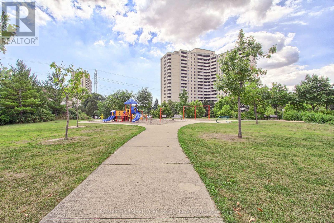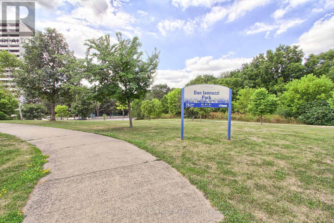60 Delabo Drive Toronto, Ontario M3J 3S4
$1,860,000
Discover this rare and spacious home in the heart of Torontos vibrant York University district. Boasting numerous bedrooms, washrooms, and fully equipped kitchens, With Interlock Driveway and Back Yard And Drive way. This property is designed for versatility. Ideal for investors or buyers looking for a multi-family residence. Its thoughtful layout offers both privacy and convenience, making it perfectly suited for extended families or shared living. Located just steps from School, parks, trails, trendy shops, diverse restaurants, and excellent public transit, this home provides unmatched urban accessibility and long-term value. If you envision a spacious home base in one of Torontos most desirable neighbourhoods, this exceptional residence delivers on every level. Conveniently Located Near High Way 400/407 and Public Transit with the Finch West LTR (Line 6) is an 11-Kilometre Light Rail Transit Line along the Finch Ave West In North West Toronto, Connecting to Keele St To Humber College. (id:60365)
Property Details
| MLS® Number | W12373945 |
| Property Type | Single Family |
| Community Name | York University Heights |
| EquipmentType | Water Heater - Gas, Water Heater, Furnace |
| ParkingSpaceTotal | 4 |
| RentalEquipmentType | Water Heater - Gas, Water Heater, Furnace |
| Structure | Deck |
Building
| BathroomTotal | 7 |
| BedroomsAboveGround | 8 |
| BedroomsBelowGround | 3 |
| BedroomsTotal | 11 |
| Age | 16 To 30 Years |
| Appliances | Water Heater, Dryer, Garage Door Opener, Humidifier, Stove, Water Heater - Tankless, Washer, Window Coverings, Refrigerator |
| BasementDevelopment | Finished |
| BasementType | N/a (finished) |
| ConstructionStyleAttachment | Detached |
| CoolingType | Central Air Conditioning |
| ExteriorFinish | Brick Facing |
| FireplacePresent | Yes |
| FireplaceTotal | 1 |
| FlooringType | Hardwood |
| FoundationType | Block, Insulated Concrete Forms |
| HalfBathTotal | 1 |
| HeatingFuel | Natural Gas |
| HeatingType | Forced Air |
| StoriesTotal | 3 |
| SizeInterior | 3000 - 3500 Sqft |
| Type | House |
| UtilityWater | Municipal Water |
Parking
| Detached Garage | |
| Garage |
Land
| Acreage | No |
| Sewer | Sanitary Sewer |
| SizeDepth | 100 Ft ,1 In |
| SizeFrontage | 41 Ft ,3 In |
| SizeIrregular | 41.3 X 100.1 Ft |
| SizeTotalText | 41.3 X 100.1 Ft |
Rooms
| Level | Type | Length | Width | Dimensions |
|---|---|---|---|---|
| Second Level | Bedroom 3 | 19 m | 9.5 m | 19 m x 9.5 m |
| Second Level | Bedroom 4 | 14 m | 9.5 m | 14 m x 9.5 m |
| Second Level | Bedroom 5 | 19 m | 9 m | 19 m x 9 m |
| Second Level | Bedroom | 14 m | 9.5 m | 14 m x 9.5 m |
| Third Level | Bedroom | 19.7 m | 13.5 m | 19.7 m x 13.5 m |
| Third Level | Primary Bedroom | 19.5 m | 14 m | 19.5 m x 14 m |
| Basement | Bedroom | 3 m | 3 m | 3 m x 3 m |
| Basement | Bedroom | 3 m | 3 m | 3 m x 3 m |
| Basement | Bedroom | 3 m | 3 m | 3 m x 3 m |
| Basement | Kitchen | 3 m | 3.5 m | 3 m x 3.5 m |
| Main Level | Kitchen | 2.74 m | 3.84 m | 2.74 m x 3.84 m |
| Main Level | Family Room | 5.21 m | 3.65 m | 5.21 m x 3.65 m |
| Main Level | Dining Room | 2.43 m | 3.65 m | 2.43 m x 3.65 m |
| Main Level | Bedroom | 12 m | 12.4 m | 12 m x 12.4 m |
| Main Level | Bedroom 2 | 12 m | 12.6 m | 12 m x 12.6 m |
Utilities
| Cable | Available |
| Electricity | Installed |
| Sewer | Installed |
Jim Boutin
Salesperson
25 Millard Ave West Unit B - 2nd Flr
Newmarket, Ontario L3Y 7R5
Parisa Blaha
Salesperson
25 Millard Ave West Unit B - 2nd Flr
Newmarket, Ontario L3Y 7R5

