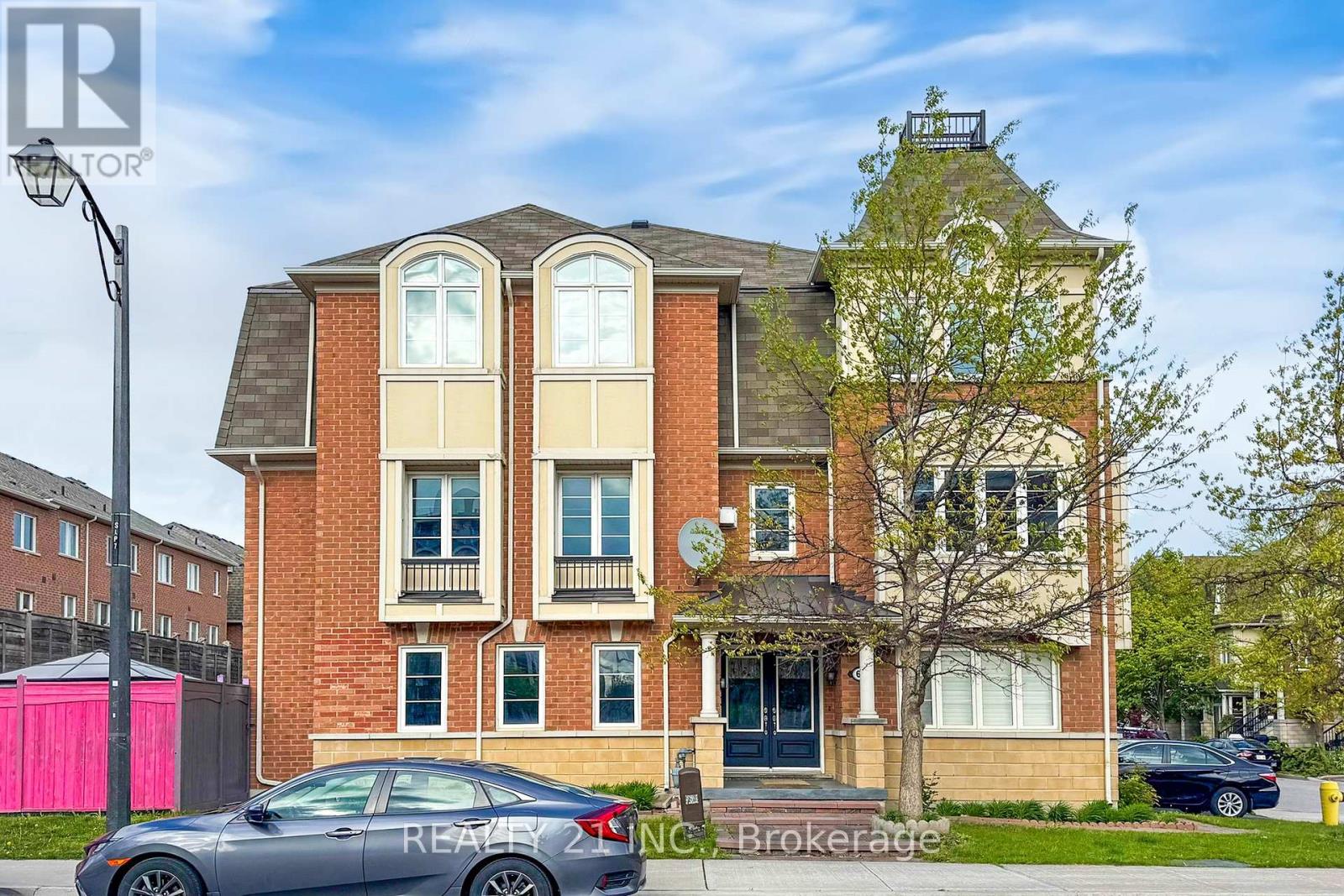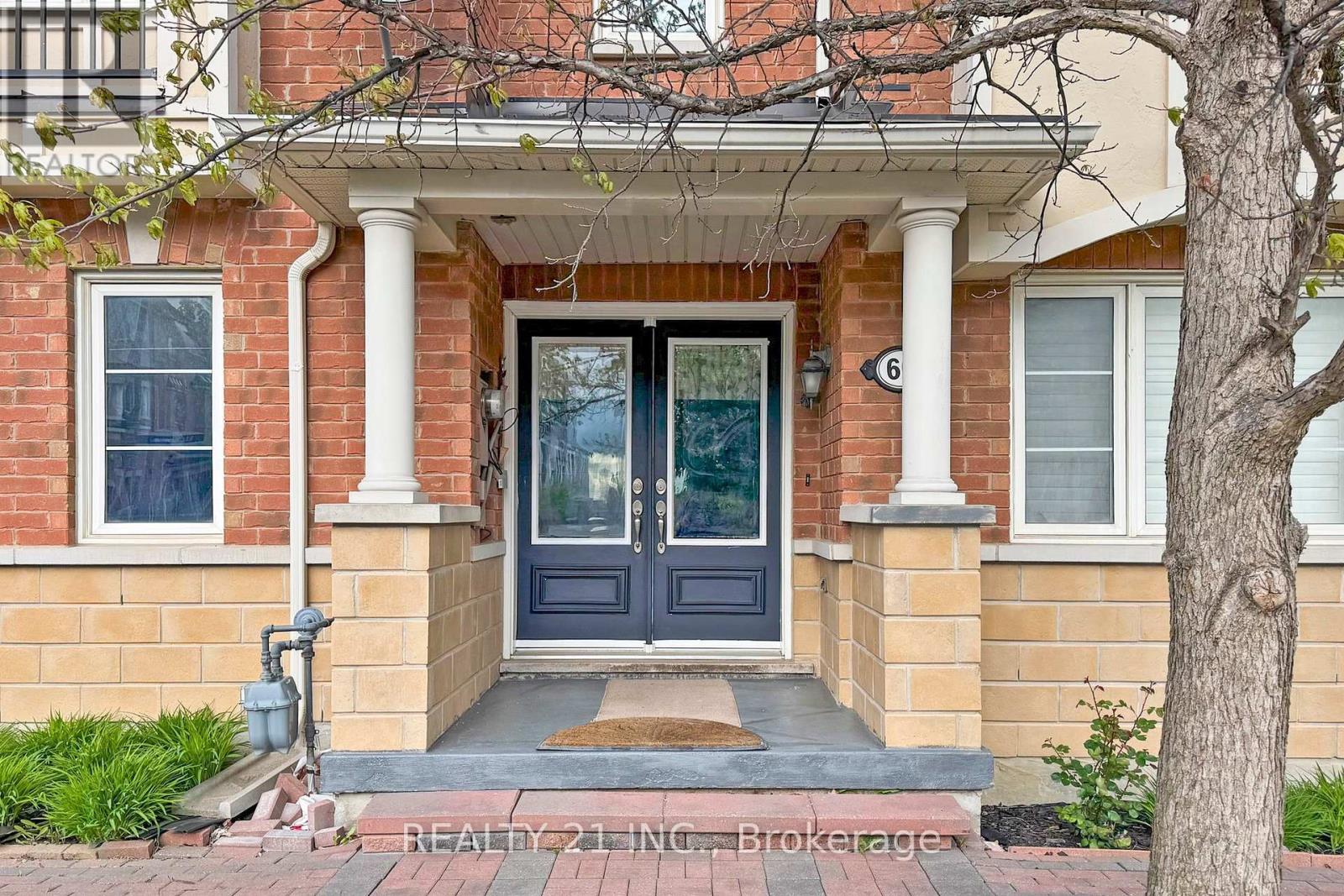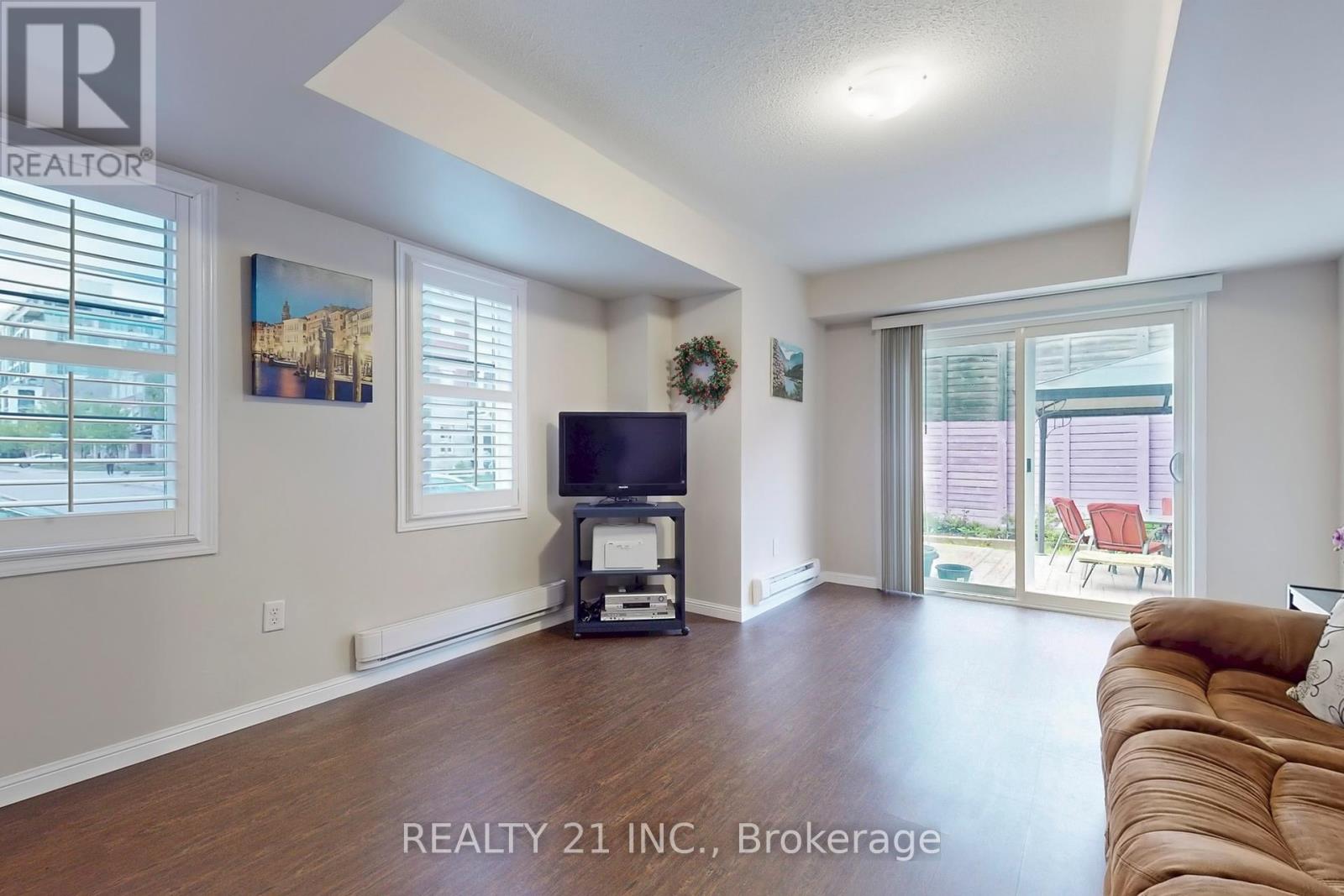60 Deans Drive E Toronto, Ontario M1L 0C1
$1,199,000
Welcome to This Stunning & Spacious Freehold Townhome on a Prime Corner Lot! Beautifully maintained and thoughtfully upgraded, this 4-bedroom, 3-washroom home also offers the potential for an additional full washroom and features a versatile den on the lower level perfect as a home office or an extra bedroom. Step inside to discover gleaming engineered hardwood floors on the main level, replacing the old carpeting, paired with elegant hardwood stairs and railings. The bright and airy layout includes a welcoming great room that flows seamlessly into separate living and dining areas, ideal for entertaining and everyday family living. The modern kitchen is a chefs dream, featuring granite countertops, a central island, stylish backsplash, and brand-new stainless steel appliances. Enjoy the comfort of custom-made window shutters, backed by a 5-year warranty, and the warmth of natural light pouring in through large windows throughout. Upstairs, you'll find four generously sized bedrooms. The primary suite boasts a 4-piece ensuite and spacious His & Hers closets. The expansive family room on the lower level offers a walk-out to your private backyard retreat complete with a gazebo, fresh fencing and paint, and professionally paved and landscaped surfaces, perfect for indoor/outdoor living year-round. Additional highlights include: Landscaped pavement surrounding the entire home Updated fencing and exterior painting Potential for a 4th washroom on the lower level Ideally located close to top-rated schools, shopping, dining, parks, and all essential amenities, this home offers the perfect blend of modern comfort and suburban charm. A Must-See for Discerning Buyers! Don't Miss This Opportunity to Make It Yours. (id:60365)
Property Details
| MLS® Number | E12269379 |
| Property Type | Single Family |
| Community Name | Clairlea-Birchmount |
| AmenitiesNearBy | Place Of Worship, Schools |
| CommunityFeatures | School Bus |
| ParkingSpaceTotal | 2 |
| ViewType | View |
Building
| BathroomTotal | 3 |
| BedroomsAboveGround | 4 |
| BedroomsBelowGround | 1 |
| BedroomsTotal | 5 |
| Amenities | Fireplace(s) |
| Appliances | Garage Door Opener Remote(s), Dryer, Stove, Washer, Refrigerator |
| ConstructionStyleAttachment | Attached |
| CoolingType | Central Air Conditioning |
| ExteriorFinish | Brick |
| FireplacePresent | Yes |
| FireplaceTotal | 1 |
| FlooringType | Carpeted, Ceramic, Hardwood |
| FoundationType | Unknown |
| HalfBathTotal | 1 |
| HeatingFuel | Natural Gas |
| HeatingType | Forced Air |
| StoriesTotal | 3 |
| SizeInterior | 2000 - 2500 Sqft |
| Type | Row / Townhouse |
| UtilityWater | Municipal Water |
Parking
| Garage |
Land
| Acreage | No |
| FenceType | Fenced Yard |
| LandAmenities | Place Of Worship, Schools |
| Sewer | Sanitary Sewer |
| SizeDepth | 28 Ft ,1 In |
| SizeFrontage | 59 Ft ,6 In |
| SizeIrregular | 59.5 X 28.1 Ft ; Irregular |
| SizeTotalText | 59.5 X 28.1 Ft ; Irregular |
Rooms
| Level | Type | Length | Width | Dimensions |
|---|---|---|---|---|
| Lower Level | Den | 3.47 m | 2.93 m | 3.47 m x 2.93 m |
| Lower Level | Family Room | 4.82 m | 3.81 m | 4.82 m x 3.81 m |
| Main Level | Kitchen | 3.96 m | 2.62 m | 3.96 m x 2.62 m |
| Main Level | Eating Area | 2.62 m | 2.44 m | 2.62 m x 2.44 m |
| Main Level | Great Room | 4.75 m | 3.81 m | 4.75 m x 3.81 m |
| Main Level | Living Room | 6.1 m | 4.14 m | 6.1 m x 4.14 m |
| Main Level | Dining Room | 6.1 m | 4.14 m | 6.1 m x 4.14 m |
| Upper Level | Bedroom 4 | 3.05 m | 2.74 m | 3.05 m x 2.74 m |
| Upper Level | Primary Bedroom | 4.03 m | 3.47 m | 4.03 m x 3.47 m |
| Upper Level | Bedroom 2 | 3.6 m | 2.8 m | 3.6 m x 2.8 m |
| Upper Level | Bedroom 3 | 3.17 m | 2.93 m | 3.17 m x 2.93 m |
Khorshed Khan
Salesperson
462 Birchmount Rd #1a
Toronto, Ontario M1K 1N8



























