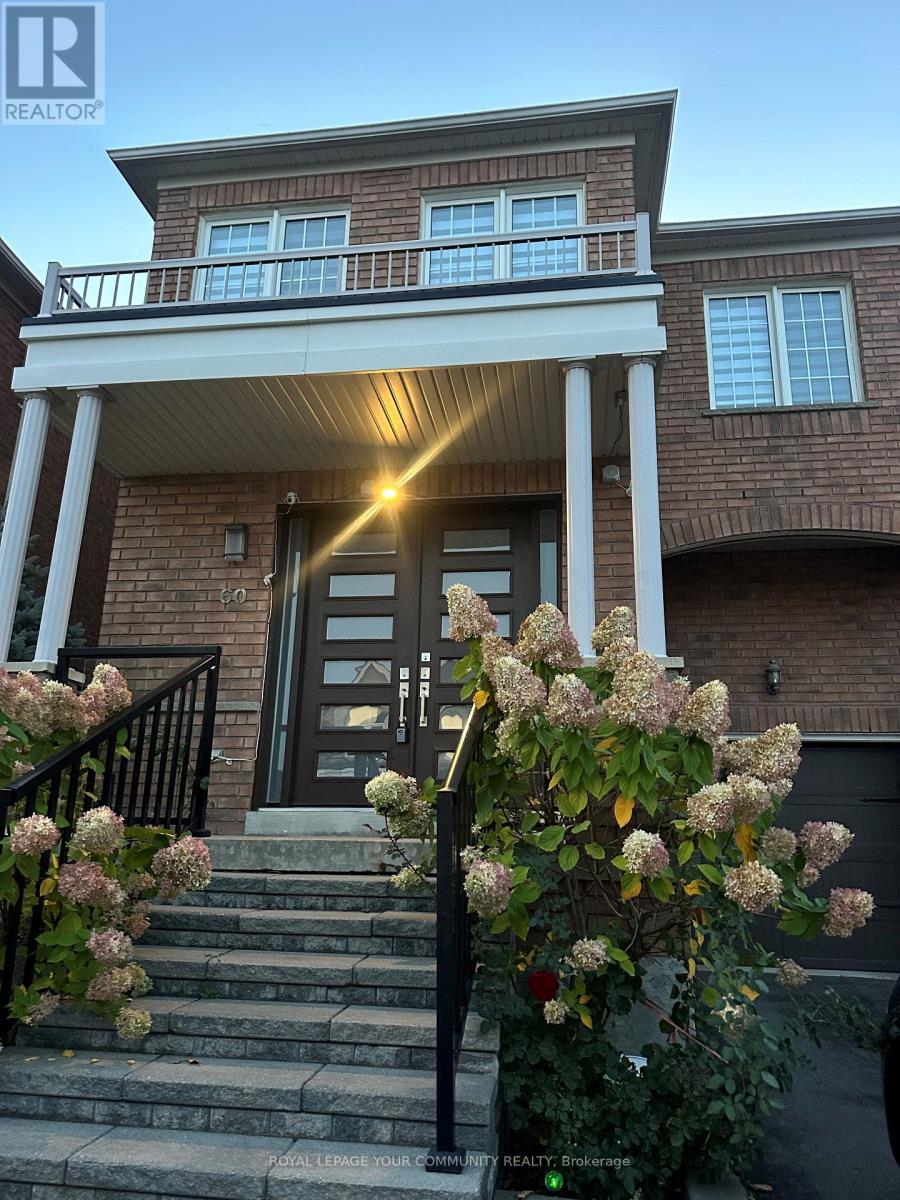60 Clovis Street Vaughan, Ontario L4J 9E3
$3,200 Monthly
Welcome to 60 Clovis Street - a beautifully maintained detached home in the heart of Thornhill Woods. This lease includes the main and second floors, offering over 2,000 sq ft of elegant living space, ideal for families or professionals seeking upscale comfort. Property Highlights: 4 spacious bedrooms, 3 bathroomsGrand double-door entry and open-concept layoutGourmet kitchen with stainless steel appliances and granite countertopssun-filled breakfast area with walk-out to private backyardFormal living and dining rooms with parquet floorsCozy family room with gas fireplacePrimary suite with walk-in closet and spacious ensuiteLaundry conveniently located on the 2nd floorMinutes from top-rated schools, parks, transit, and shopping. Situated on a quiet, family-friendly street in one of Vaughan''s most desirable communities.Tenant Responsible for 2/3 of all Utilities ( Water, Gas , Hydro)No pets. No smoking. Available immediately. AAA tenants only. (id:60365)
Property Details
| MLS® Number | N12476919 |
| Property Type | Single Family |
| Community Name | Patterson |
| ParkingSpaceTotal | 2 |
Building
| BathroomTotal | 3 |
| BedroomsAboveGround | 4 |
| BedroomsTotal | 4 |
| Appliances | Dishwasher, Dryer, Garage Door Opener, Microwave, Hood Fan, Stove, Washer, Window Coverings, Refrigerator |
| BasementType | None |
| ConstructionStyleAttachment | Detached |
| CoolingType | Central Air Conditioning |
| ExteriorFinish | Brick |
| FireplacePresent | Yes |
| FlooringType | Parquet, Ceramic |
| FoundationType | Concrete |
| HalfBathTotal | 1 |
| HeatingFuel | Natural Gas |
| HeatingType | Forced Air |
| StoriesTotal | 2 |
| SizeInterior | 1500 - 2000 Sqft |
| Type | House |
| UtilityWater | Municipal Water |
Parking
| Garage |
Land
| Acreage | No |
| Sewer | Sanitary Sewer |
Rooms
| Level | Type | Length | Width | Dimensions |
|---|---|---|---|---|
| Second Level | Primary Bedroom | Measurements not available | ||
| Second Level | Bedroom 2 | Measurements not available | ||
| Second Level | Bedroom 3 | Measurements not available | ||
| Second Level | Bedroom 4 | Measurements not available | ||
| Second Level | Den | Measurements not available | ||
| Second Level | Laundry Room | Measurements not available | ||
| Main Level | Family Room | 5.7 m | 3.73 m | 5.7 m x 3.73 m |
| Main Level | Living Room | 6.6 m | 3.73 m | 6.6 m x 3.73 m |
| Main Level | Dining Room | 6.6 m | 3.73 m | 6.6 m x 3.73 m |
| Main Level | Kitchen | Measurements not available |
Utilities
| Cable | Available |
| Electricity | Available |
| Sewer | Available |
https://www.realtor.ca/real-estate/29021177/60-clovis-street-vaughan-patterson-patterson
Sara Ramona Kalali
Broker
8854 Yonge Street
Richmond Hill, Ontario L4C 0T4




