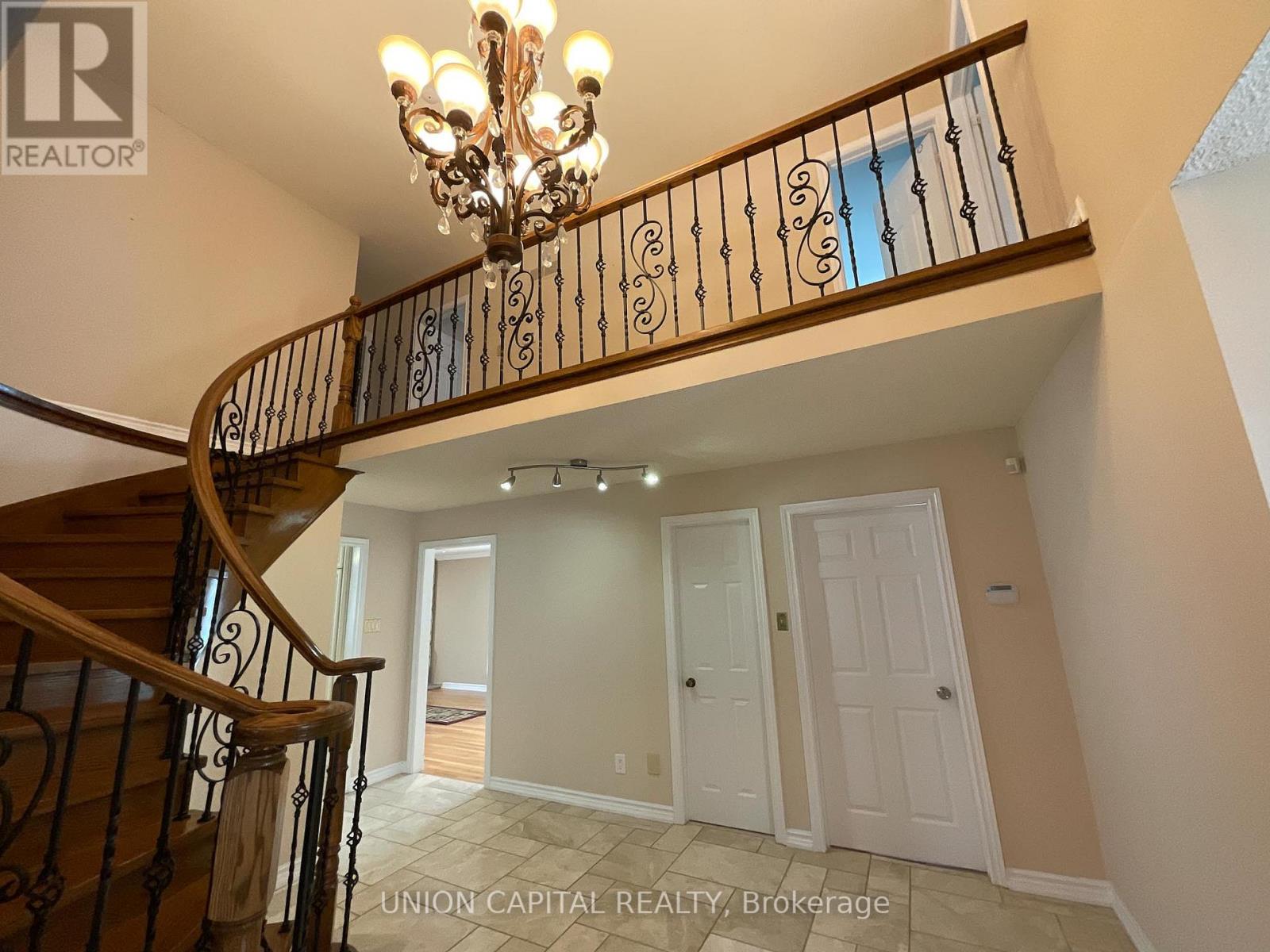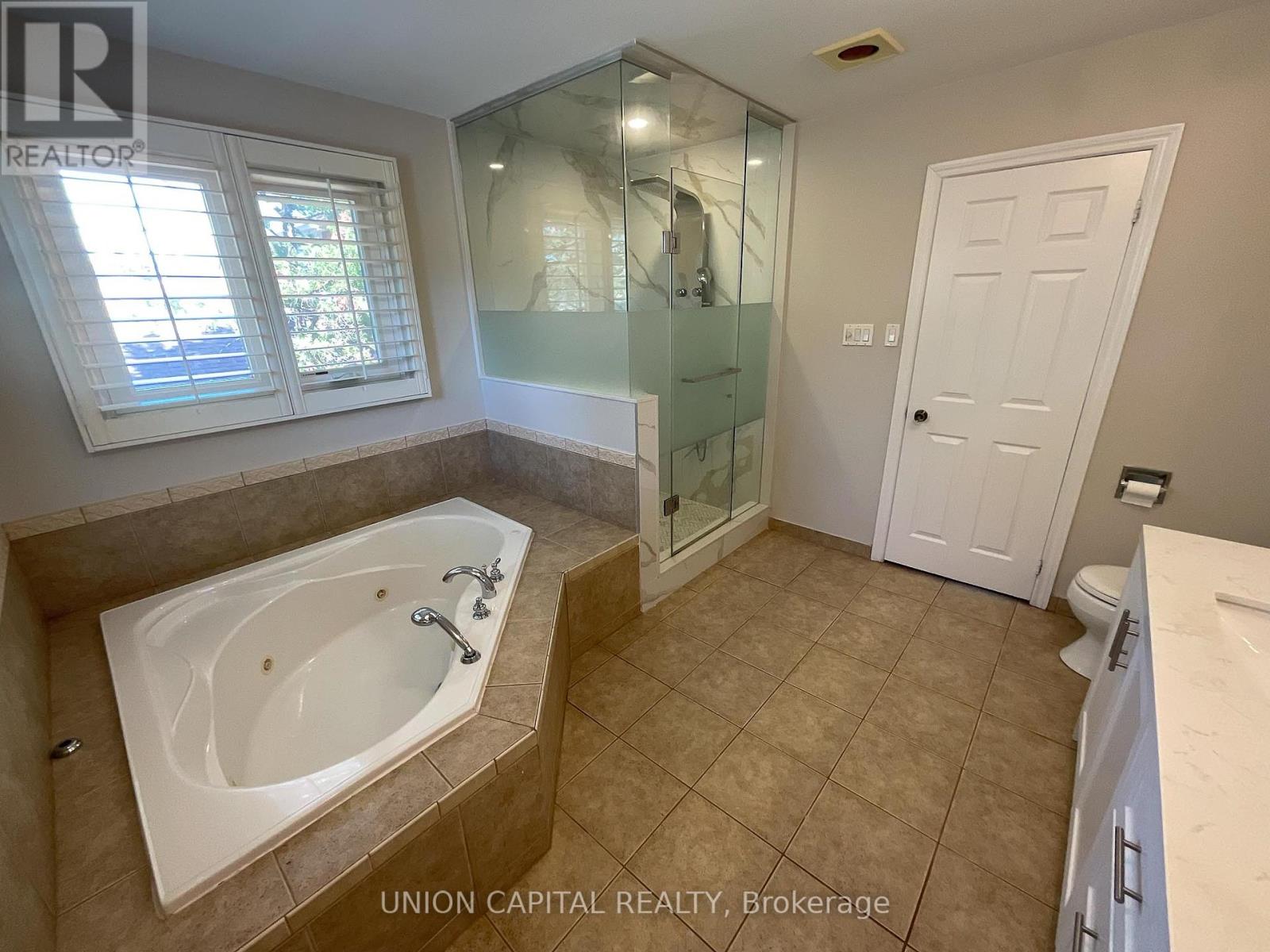60 Brooklyn Crescent Markham, Ontario L3P 7C2
4 Bedroom
3 Bathroom
2000 - 2500 sqft
Fireplace
Central Air Conditioning
Forced Air
$3,750 Monthly
Excellent Location In High Demand Area. High Rated School Markville Hs And Central Park Ps. Walking Distance To Markville Mall, Community Center, Go Station, Super Market And Others. (id:60365)
Property Details
| MLS® Number | N12141152 |
| Property Type | Single Family |
| Community Name | Markville |
| ParkingSpaceTotal | 3 |
Building
| BathroomTotal | 3 |
| BedroomsAboveGround | 4 |
| BedroomsTotal | 4 |
| Appliances | Garage Door Opener Remote(s), Dishwasher, Dryer, Stove, Washer, Window Coverings, Refrigerator |
| BasementFeatures | Apartment In Basement |
| BasementType | N/a |
| ConstructionStyleAttachment | Detached |
| CoolingType | Central Air Conditioning |
| ExteriorFinish | Brick |
| FireplacePresent | Yes |
| FlooringType | Hardwood |
| FoundationType | Unknown |
| HalfBathTotal | 1 |
| HeatingFuel | Natural Gas |
| HeatingType | Forced Air |
| StoriesTotal | 2 |
| SizeInterior | 2000 - 2500 Sqft |
| Type | House |
| UtilityWater | Municipal Water |
Parking
| Attached Garage | |
| Garage |
Land
| Acreage | No |
| Sewer | Sanitary Sewer |
Rooms
| Level | Type | Length | Width | Dimensions |
|---|---|---|---|---|
| Second Level | Primary Bedroom | 6.17 m | 4.97 m | 6.17 m x 4.97 m |
| Second Level | Bedroom 2 | 5.97 m | 3.75 m | 5.97 m x 3.75 m |
| Second Level | Bedroom 3 | 4.6 m | 3.92 m | 4.6 m x 3.92 m |
| Second Level | Bedroom 4 | 3.52 m | 3.5 m | 3.52 m x 3.5 m |
| Main Level | Living Room | 5.5 m | 3.5 m | 5.5 m x 3.5 m |
| Main Level | Dining Room | 4.1 m | 3.52 m | 4.1 m x 3.52 m |
| Main Level | Kitchen | 8.1 m | 3.52 m | 8.1 m x 3.52 m |
| Main Level | Family Room | 6.85 m | 3.55 m | 6.85 m x 3.55 m |
| Main Level | Den | 4.32 m | 2.87 m | 4.32 m x 2.87 m |
https://www.realtor.ca/real-estate/28296784/60-brooklyn-crescent-markham-markville-markville
Janaky Raadhika Rajalingam
Salesperson
Union Capital Realty
245 West Beaver Creek Rd #9b
Richmond Hill, Ontario L4B 1L1
245 West Beaver Creek Rd #9b
Richmond Hill, Ontario L4B 1L1




















































