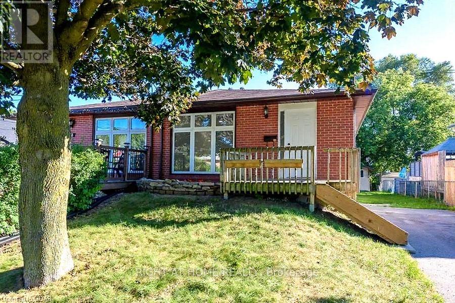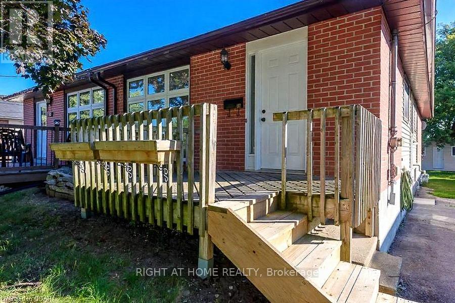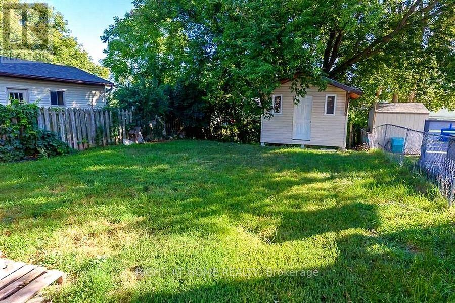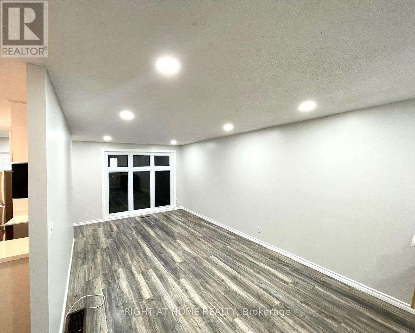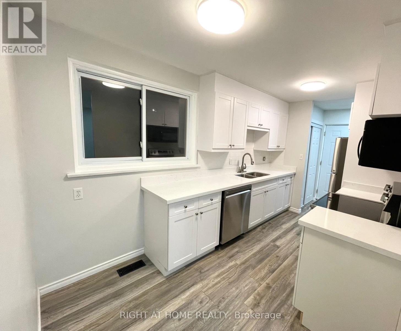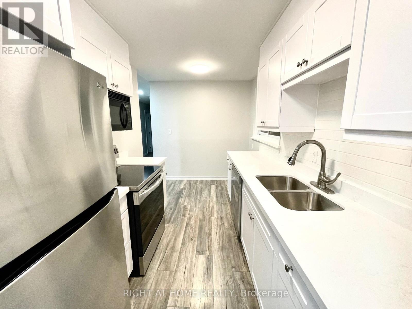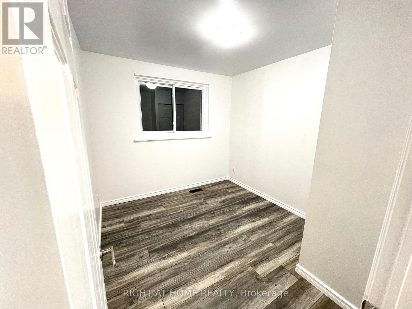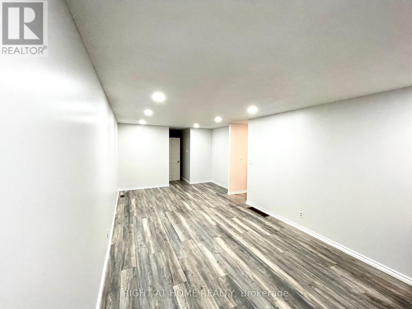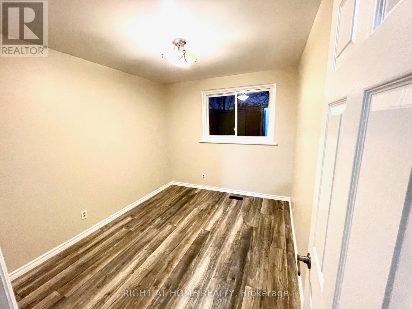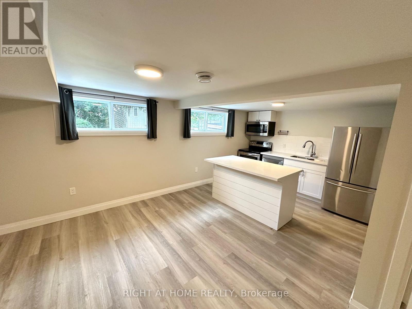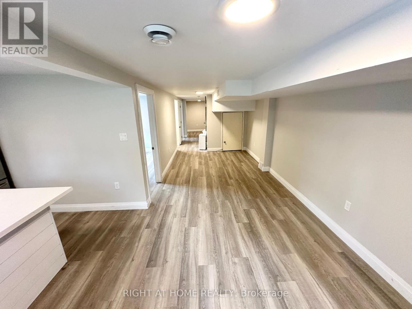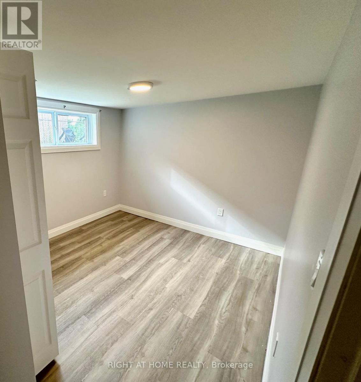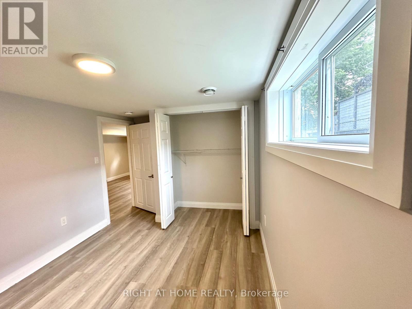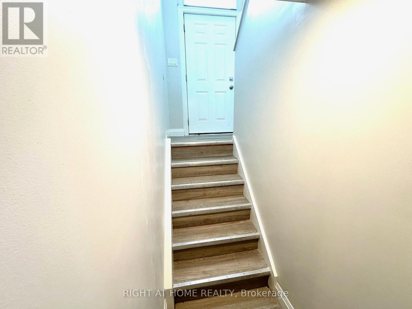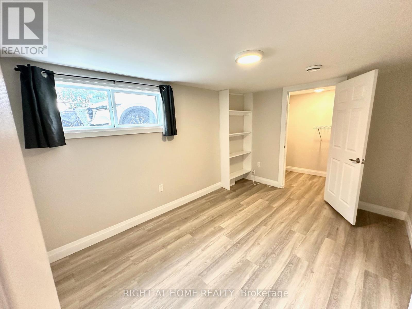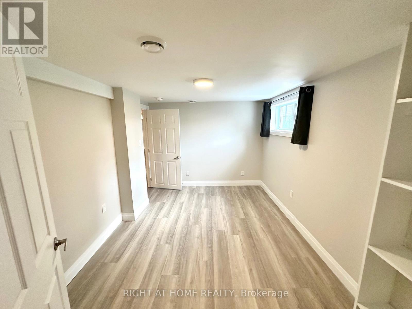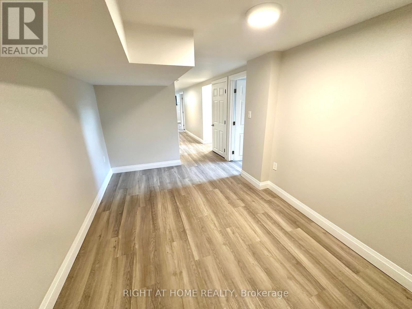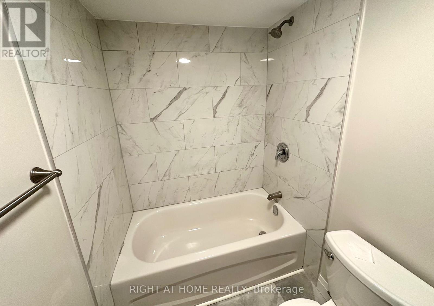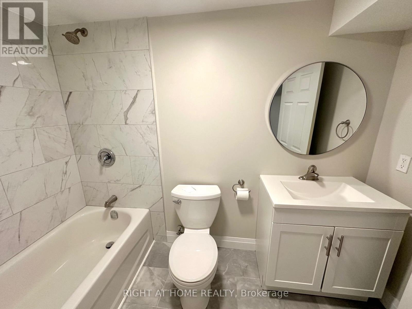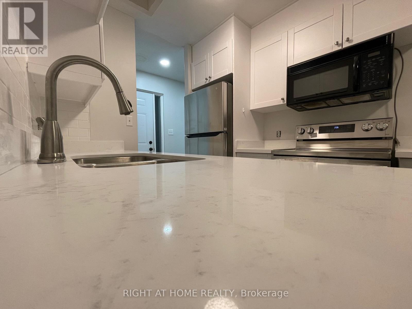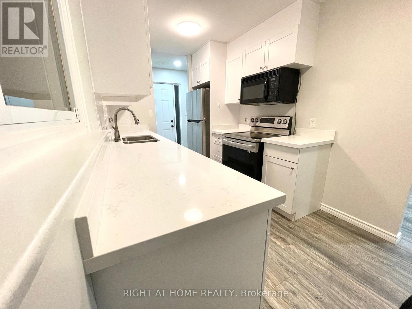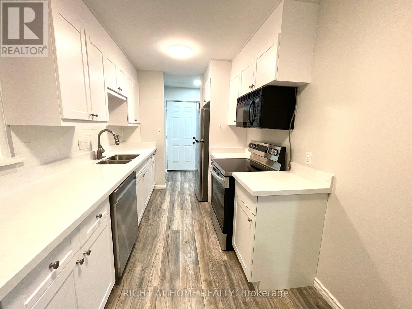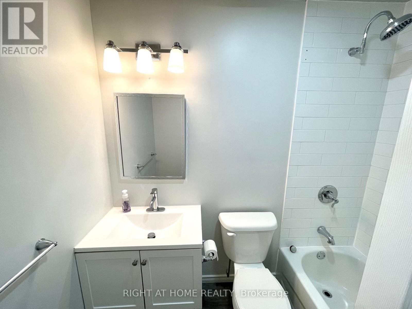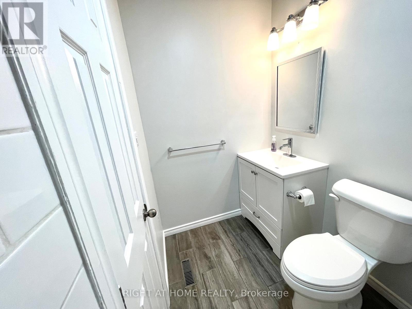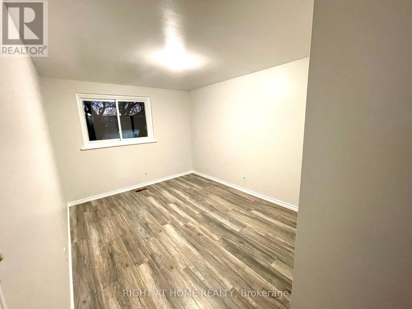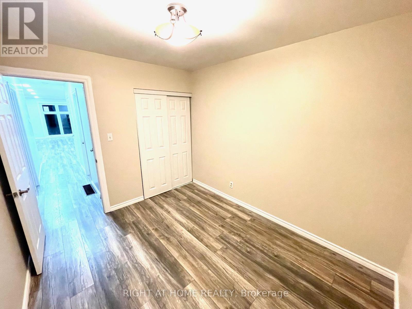60 Bocage Street Quinte West, Ontario K8V 2L4
$539,999
Fully renovated semi-detached home with a legalized basement, perfect for first-time buyers or investors. The property features a brand-new basement (currently vacant) and main floor updates including quartz countertops, pot lighting, modern flooring, and fresh paint. Previously rented for $3,750/month ($2,000 upstairs, $1,750 downstairs), with main floor tenants moving out September 30th. Two separate hydro meters make it ideal for a house-hack setup to live in one unit and rent the other as a mortgage helper. Move-in ready, stylish, and functional, this home combines comfort with income potential in a highly sought-after location. (id:60365)
Property Details
| MLS® Number | X12366559 |
| Property Type | Single Family |
| Community Name | Trenton Ward |
| Features | Carpet Free |
| ParkingSpaceTotal | 3 |
Building
| BathroomTotal | 2 |
| BedroomsAboveGround | 3 |
| BedroomsBelowGround | 2 |
| BedroomsTotal | 5 |
| Age | 31 To 50 Years |
| Amenities | Separate Electricity Meters, Separate Heating Controls |
| Appliances | Range, Water Heater |
| BasementDevelopment | Finished |
| BasementFeatures | Apartment In Basement |
| BasementType | N/a (finished) |
| ConstructionStyleAttachment | Semi-detached |
| CoolingType | Central Air Conditioning |
| ExteriorFinish | Brick Facing, Vinyl Siding |
| FoundationType | Concrete |
| HeatingFuel | Natural Gas |
| HeatingType | Forced Air |
| StoriesTotal | 2 |
| SizeInterior | 700 - 1100 Sqft |
| Type | House |
| UtilityWater | Municipal Water |
Parking
| No Garage |
Land
| Acreage | No |
| SizeDepth | 129 Ft ,6 In |
| SizeFrontage | 33 Ft |
| SizeIrregular | 33 X 129.5 Ft |
| SizeTotalText | 33 X 129.5 Ft |
Rooms
| Level | Type | Length | Width | Dimensions |
|---|---|---|---|---|
| Ground Level | Living Room | 7.47 m | 3.48 m | 7.47 m x 3.48 m |
| Ground Level | Bedroom | 4.27 m | 3.05 m | 4.27 m x 3.05 m |
| Ground Level | Bedroom 2 | 3.35 m | 2.74 m | 3.35 m x 2.74 m |
| Ground Level | Bedroom 3 | 3.05 m | 2.74 m | 3.05 m x 2.74 m |
| Ground Level | Kitchen | 4.11 m | 2.29 m | 4.11 m x 2.29 m |
| Ground Level | Bathroom | 2.29 m | 1.52 m | 2.29 m x 1.52 m |
https://www.realtor.ca/real-estate/28782130/60-bocage-street-quinte-west-trenton-ward-trenton-ward
Kash Maredia
Salesperson
1396 Don Mills Rd Unit B-121
Toronto, Ontario M3B 0A7

