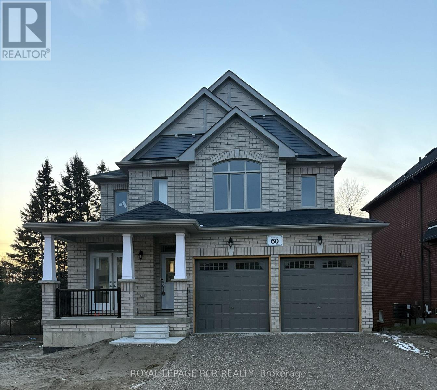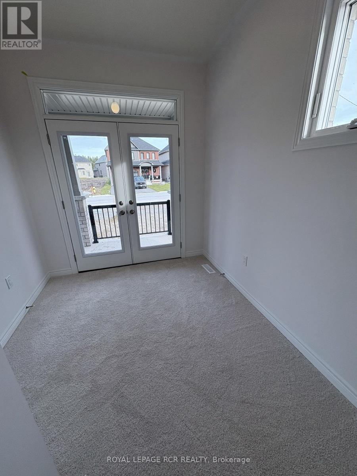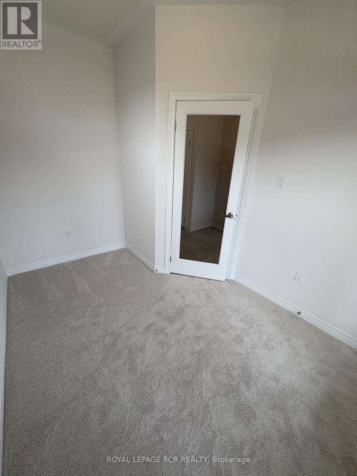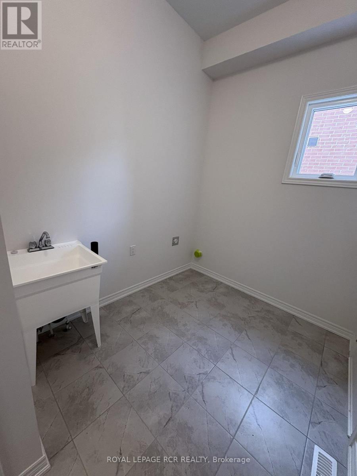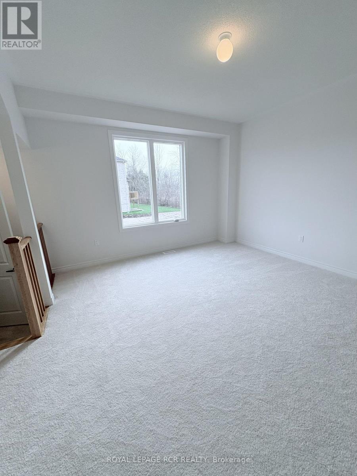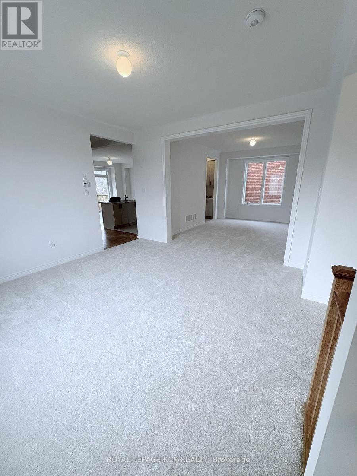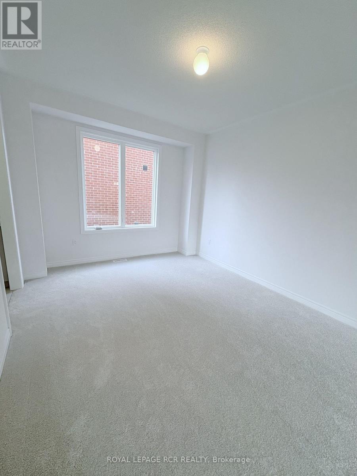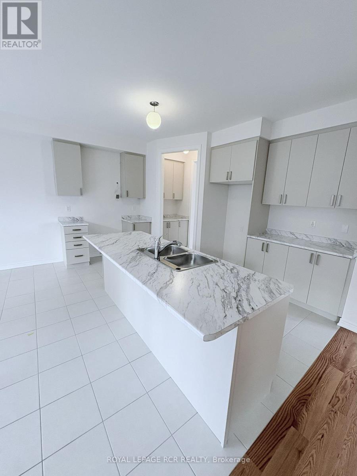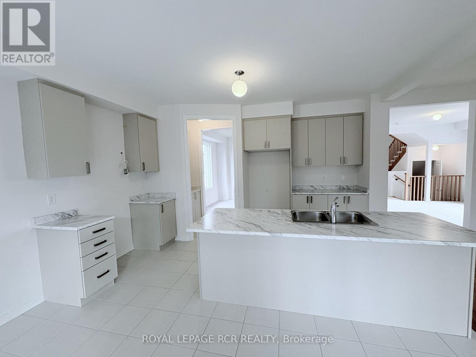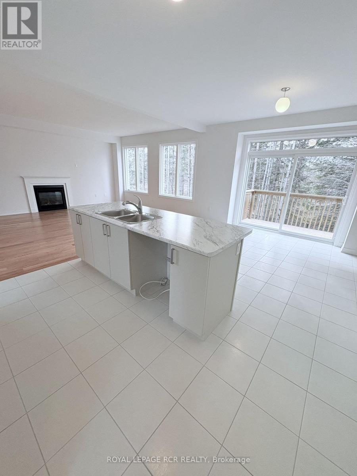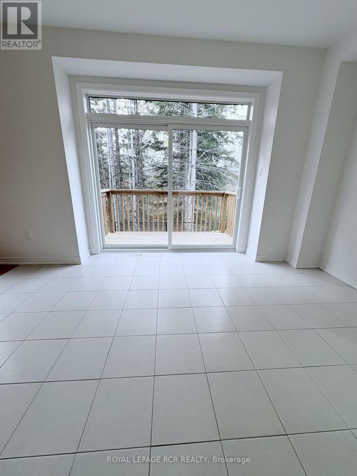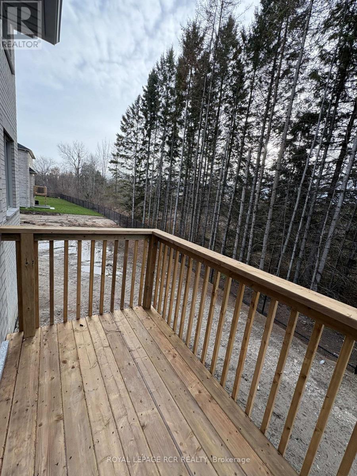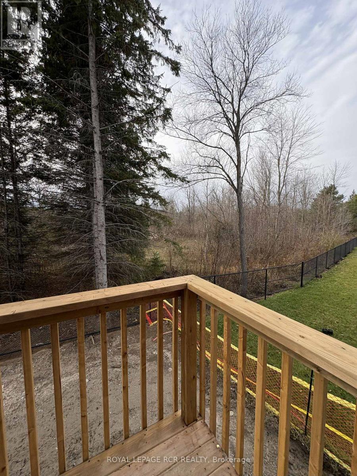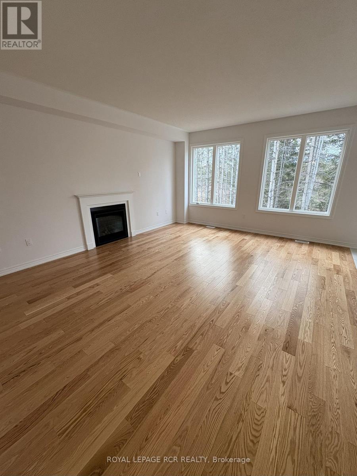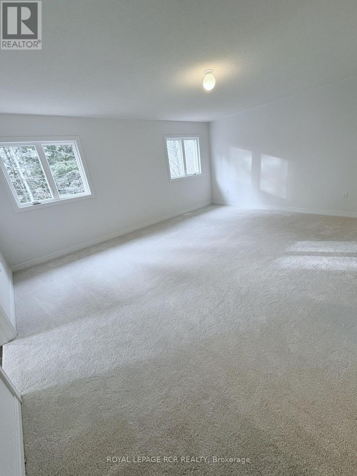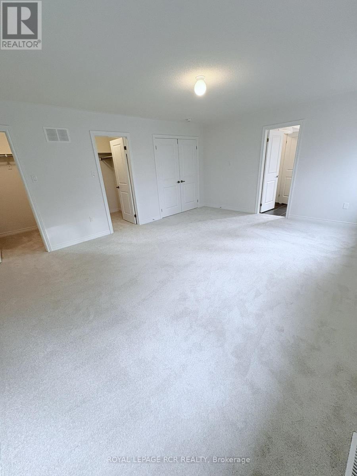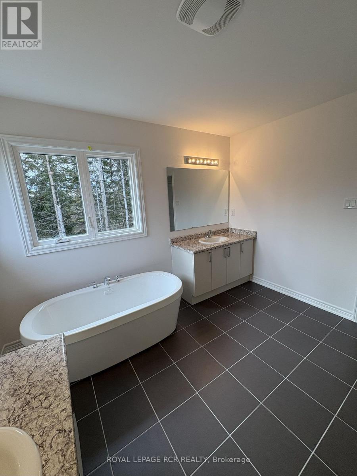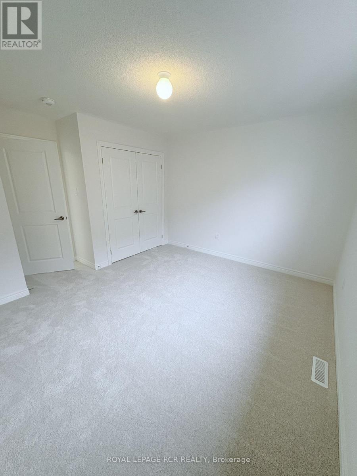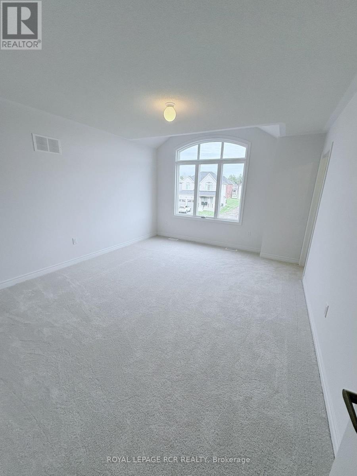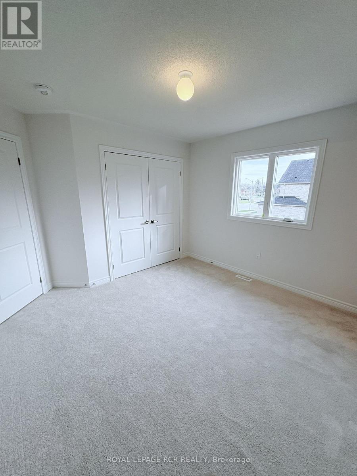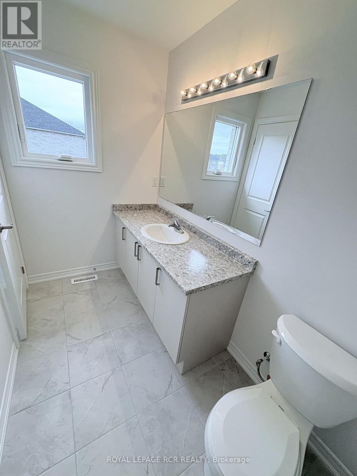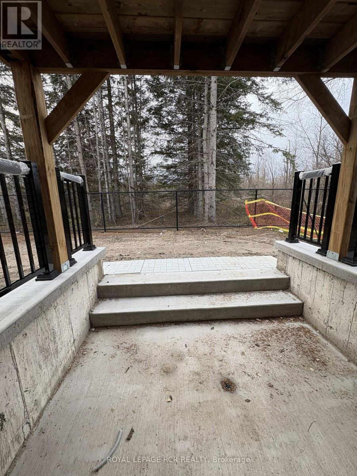60 Baycroft Boulevard Essa, Ontario L3W 0M1
$3,000 Monthly
Brand new 4 bedroom detached home in the growing community of Angus - never lived in! Stunning 3000+ sq ft. detached home featuring 4 large bedrooms, each with its own ensuite bathroom. Bright, open concept kitchen, living, and dining areas perfect for modern family living. Walkout basement offers exceptional additional space, loads of storage and a large cold room. Enjoy a private backyard backing onto trees, providing serene views with no rear neighbours. Home includes a two-car garage, excellent curb appeal, and premium finishes throughout - offering luxury, comfort and convenience. Close to all amenities and ideal for commuters. Around the corner from Highway 90, 10 minutes to Highway 27, 15 minutes to Highway 400, 20 minutes to Honda of Canada Manufacturing, and 20 minutes to Royal Victoria Hospital. (id:60365)
Property Details
| MLS® Number | N12579494 |
| Property Type | Single Family |
| Community Name | Angus |
| AmenitiesNearBy | Hospital, Park, Place Of Worship, Schools |
| CommunityFeatures | Community Centre |
| EquipmentType | Water Heater |
| Features | Flat Site, In Suite Laundry, Sump Pump |
| ParkingSpaceTotal | 6 |
| RentalEquipmentType | Water Heater |
Building
| BathroomTotal | 4 |
| BedroomsAboveGround | 4 |
| BedroomsTotal | 4 |
| Age | New Building |
| Amenities | Fireplace(s) |
| Appliances | Water Heater |
| BasementDevelopment | Unfinished |
| BasementFeatures | Walk Out |
| BasementType | N/a (unfinished), N/a |
| ConstructionStyleAttachment | Detached |
| CoolingType | Central Air Conditioning, Ventilation System |
| ExteriorFinish | Brick |
| FireProtection | Smoke Detectors |
| FireplacePresent | Yes |
| FireplaceTotal | 1 |
| FoundationType | Poured Concrete |
| HalfBathTotal | 1 |
| HeatingFuel | Natural Gas |
| HeatingType | Forced Air |
| StoriesTotal | 2 |
| SizeInterior | 3000 - 3500 Sqft |
| Type | House |
| UtilityWater | Municipal Water |
Parking
| Garage |
Land
| Acreage | No |
| LandAmenities | Hospital, Park, Place Of Worship, Schools |
| Sewer | Sanitary Sewer |
| SizeDepth | 113 Ft ,6 In |
| SizeFrontage | 40 Ft ,1 In |
| SizeIrregular | 40.1 X 113.5 Ft |
| SizeTotalText | 40.1 X 113.5 Ft |
Rooms
| Level | Type | Length | Width | Dimensions |
|---|---|---|---|---|
| Second Level | Bedroom 3 | 4.88 m | 3.76 m | 4.88 m x 3.76 m |
| Second Level | Bedroom 4 | 3.51 m | 3.28 m | 3.51 m x 3.28 m |
| Second Level | Primary Bedroom | 5.49 m | 4.27 m | 5.49 m x 4.27 m |
| Second Level | Bedroom 2 | 3.96 m | 3.35 m | 3.96 m x 3.35 m |
| Basement | Cold Room | 3.96 m | 1.52 m | 3.96 m x 1.52 m |
| Main Level | Living Room | 4.75 m | 5.5 m | 4.75 m x 5.5 m |
| Main Level | Kitchen | 3.96 m | 4.25 m | 3.96 m x 4.25 m |
| Main Level | Pantry | 1.22 m | 1.5 m | 1.22 m x 1.5 m |
| Main Level | Dining Room | 3 m | 4.75 m | 3 m x 4.75 m |
| Main Level | Family Room | 4.57 m | 3.35 m | 4.57 m x 3.35 m |
| Main Level | Laundry Room | 3.66 m | 2.21 m | 3.66 m x 2.21 m |
| Main Level | Office | 3.35 m | 2.44 m | 3.35 m x 2.44 m |
Utilities
| Electricity | Installed |
| Sewer | Installed |
https://www.realtor.ca/real-estate/29139909/60-baycroft-boulevard-essa-angus-angus
Kyle Chusroskie
Salesperson
7 Victoria St. West, Po Box 759
Alliston, Ontario L9R 1V9

