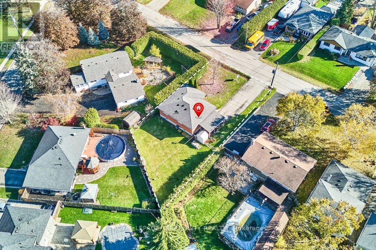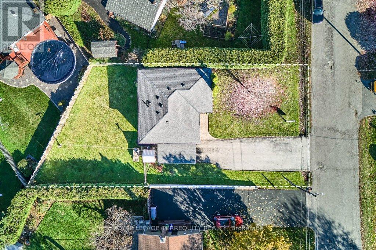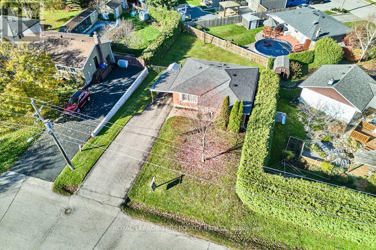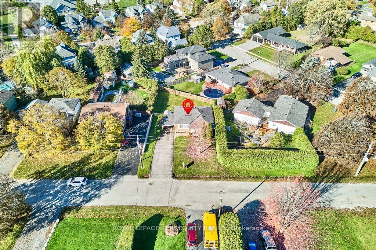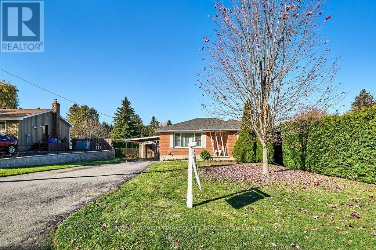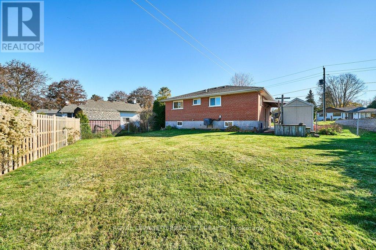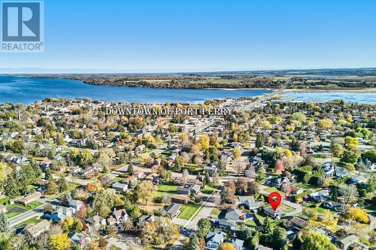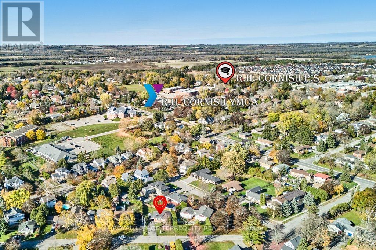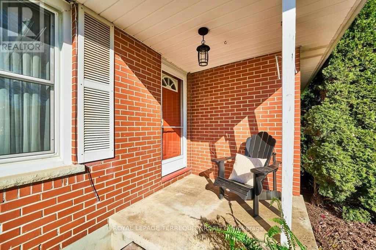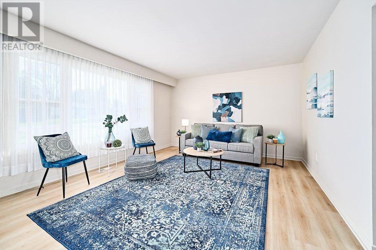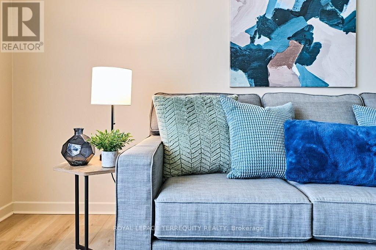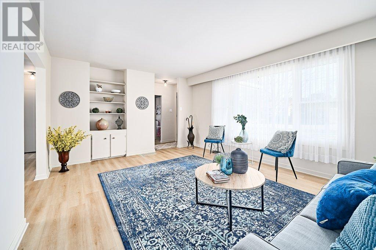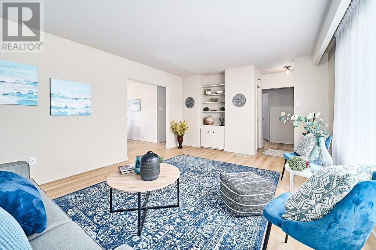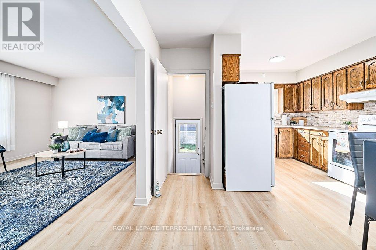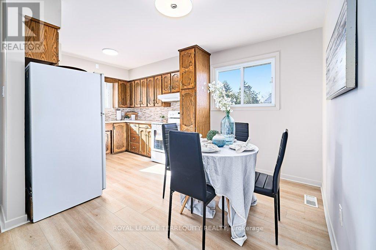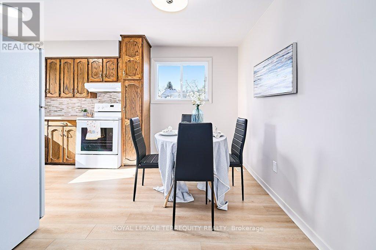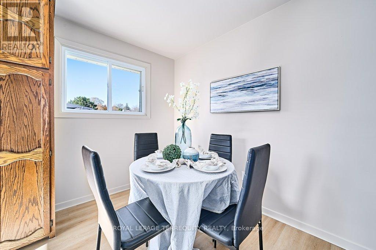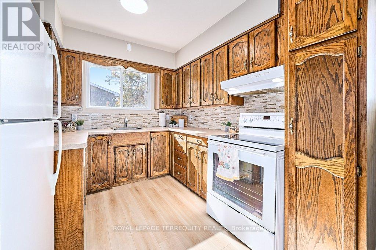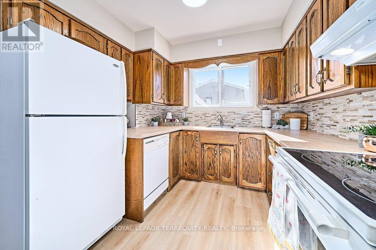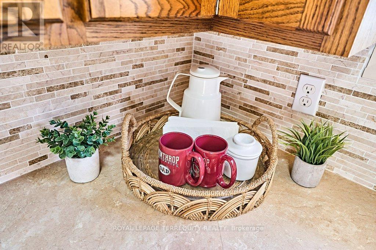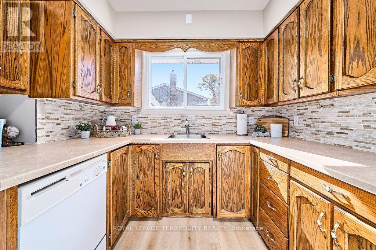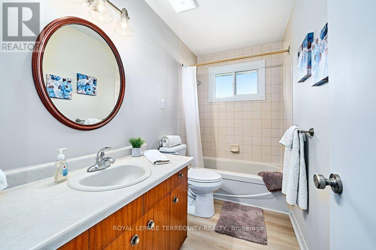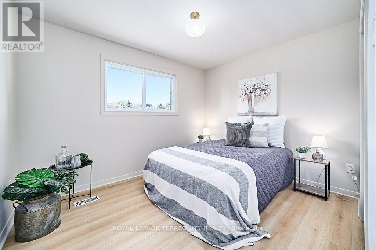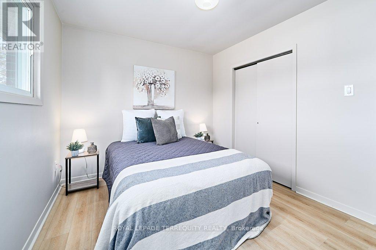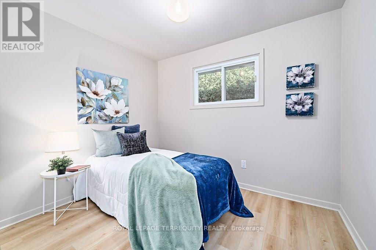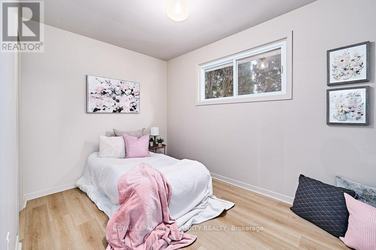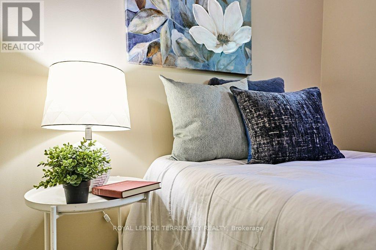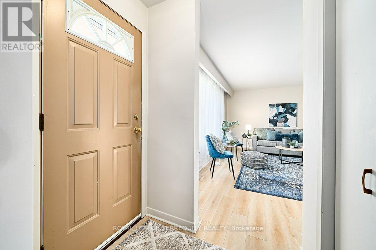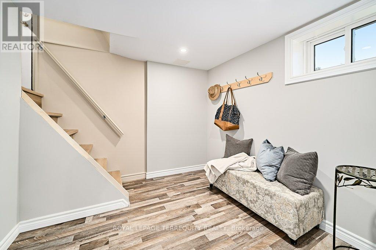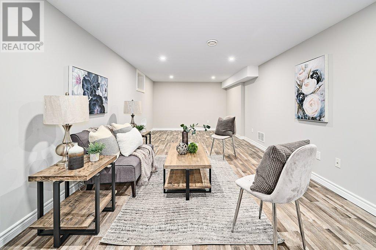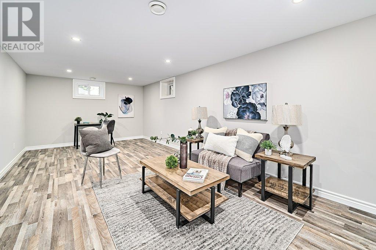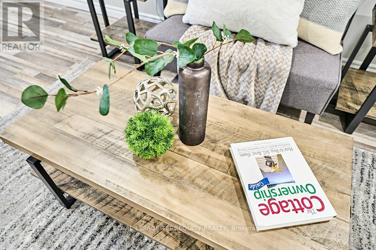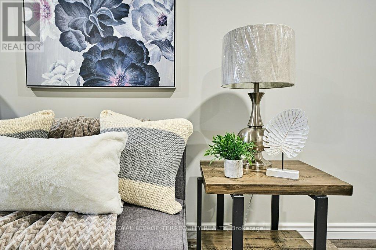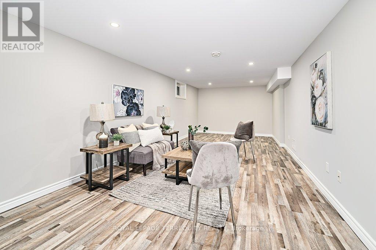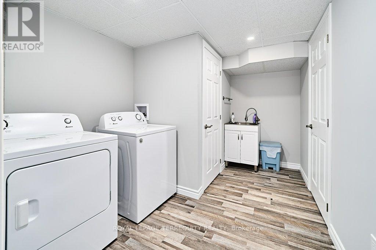60 Allan Street Scugog, Ontario L9L 1G1
$765,000
First-Time Buyers' Delight in the Heart of Port Perry! Welcome to this charming, move-in-ready home located on a quiet, family-friendly street in beautiful Port Perry - just a short walk to shops, parks, schools, and transit! Only minutes from the hospital, the historic downtown, and the picturesque waterfront. This home sits on a premium 66' wide lot with a sunny west-facing backyard, perfect for gardening, entertaining, and family fun. Step inside to find a bright, neutral interior freshly painted in 2025, complemented by new vinyl plank flooring on the main level (2025). Featuring approximately 1,021 sq. ft. on the main level (per iGuide), plus a partially finished lower level, this home offers plenty of space for today's family. The lower level, renovated in 2017, includes a spacious recreation room with above-grade windows, a finished laundry room, and a large utility area ready for your finishing touches - all with a separate side entrance for added flexibility. Notable features include: shingles 2015, gas furnace 2017, 200 amp electrical service, updated windows throughout, carpet-free interior, solid oak kitchen cabinetry, main floor light fixtures 2025. This property combines comfort, convenience, and excellent value in one of Port Perry's most desirable neighborhoods. Don't miss this incredible opportunity to make it your own! (id:60365)
Property Details
| MLS® Number | E12505424 |
| Property Type | Single Family |
| Community Name | Port Perry |
| AmenitiesNearBy | Hospital, Marina, Park, Schools, Public Transit |
| EquipmentType | Water Heater |
| Features | Irregular Lot Size, Carpet Free, Sump Pump |
| ParkingSpaceTotal | 7 |
| RentalEquipmentType | Water Heater |
| Structure | Shed |
| WaterFrontType | Waterfront |
Building
| BathroomTotal | 1 |
| BedroomsAboveGround | 3 |
| BedroomsTotal | 3 |
| Appliances | Water Meter, Dishwasher, Dryer, Freezer, Stove, Washer, Window Coverings, Refrigerator |
| ArchitecturalStyle | Bungalow |
| BasementDevelopment | Finished |
| BasementFeatures | Separate Entrance |
| BasementType | N/a, N/a (finished) |
| ConstructionStyleAttachment | Detached |
| CoolingType | Central Air Conditioning |
| ExteriorFinish | Brick |
| FlooringType | Vinyl, Laminate |
| FoundationType | Block |
| HeatingFuel | Natural Gas |
| HeatingType | Forced Air |
| StoriesTotal | 1 |
| SizeInterior | 700 - 1100 Sqft |
| Type | House |
| UtilityWater | Municipal Water |
Parking
| Carport | |
| Garage |
Land
| Acreage | No |
| LandAmenities | Hospital, Marina, Park, Schools, Public Transit |
| Sewer | Sanitary Sewer |
| SizeDepth | 88 Ft ,8 In |
| SizeFrontage | 66 Ft |
| SizeIrregular | 66 X 88.7 Ft ; South: 122.62, Rear 75.36 |
| SizeTotalText | 66 X 88.7 Ft ; South: 122.62, Rear 75.36 |
| ZoningDescription | R1 |
Rooms
| Level | Type | Length | Width | Dimensions |
|---|---|---|---|---|
| Lower Level | Recreational, Games Room | 9.79 m | 3.42 m | 9.79 m x 3.42 m |
| Lower Level | Laundry Room | 3.56 m | 2.49 m | 3.56 m x 2.49 m |
| Lower Level | Utility Room | 6.4 m | 3.89 m | 6.4 m x 3.89 m |
| Main Level | Living Room | 5.54 m | 3.94 m | 5.54 m x 3.94 m |
| Main Level | Kitchen | 2.86 m | 2.4 m | 2.86 m x 2.4 m |
| Main Level | Dining Room | 3.93 m | 3.01 m | 3.93 m x 3.01 m |
| Main Level | Primary Bedroom | 3.49 m | 2.86 m | 3.49 m x 2.86 m |
| Main Level | Bedroom 2 | 3.07 m | 2.5 m | 3.07 m x 2.5 m |
| Main Level | Bedroom 3 | 3.56 m | 2.39 m | 3.56 m x 2.39 m |
| Main Level | Bathroom | 2.88 m | 1.51 m | 2.88 m x 1.51 m |
Utilities
| Cable | Available |
| Electricity | Installed |
| Sewer | Installed |
https://www.realtor.ca/real-estate/29062967/60-allan-street-scugog-port-perry-port-perry
Ann Christina Evans
Broker
3000 Garden St #101a
Whitby, Ontario L1R 2G6
Melanie Christina Thornton
Salesperson
3000 Garden St #101a
Whitby, Ontario L1R 2G6

