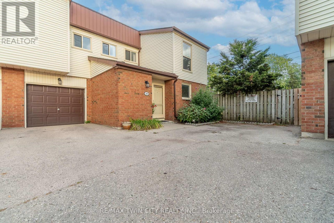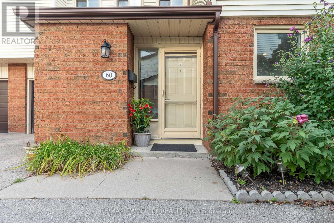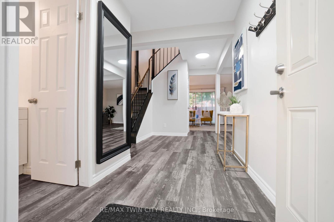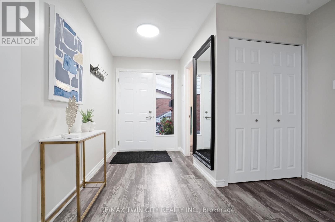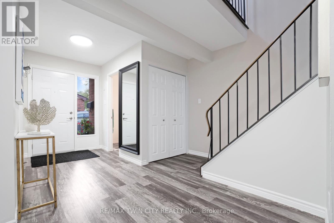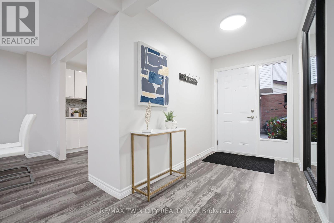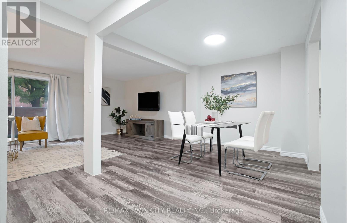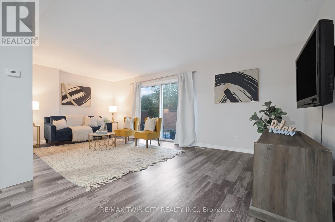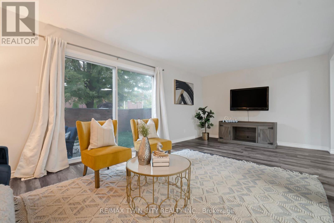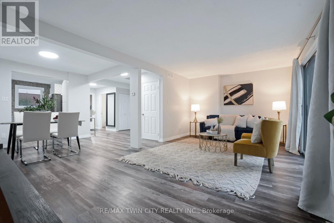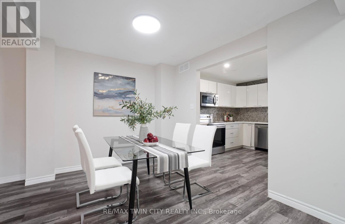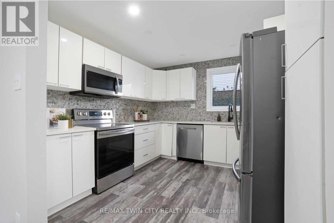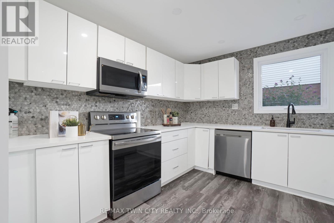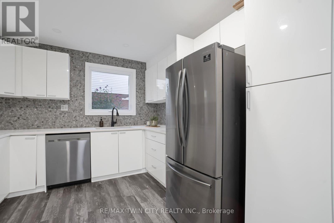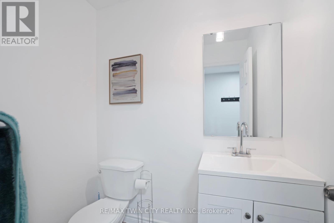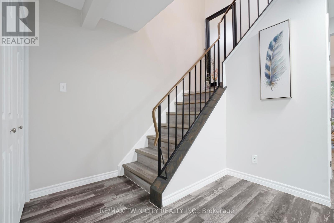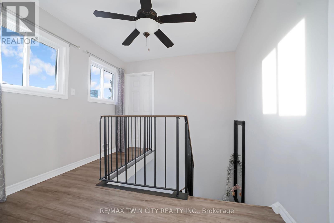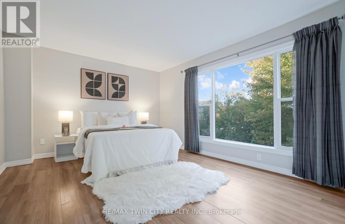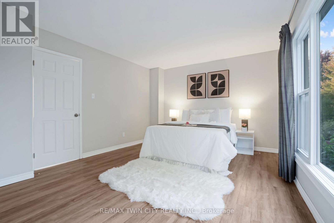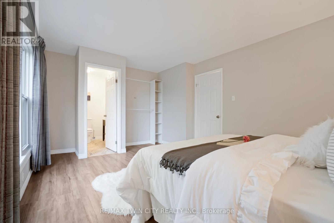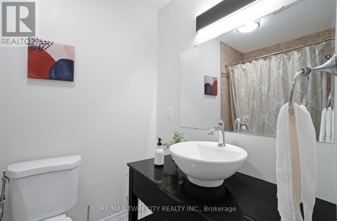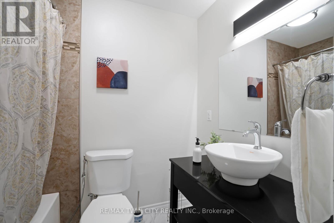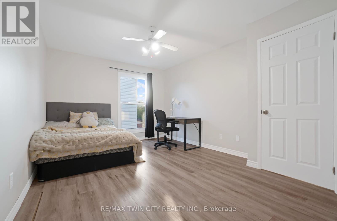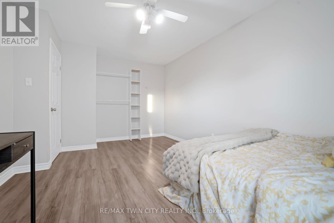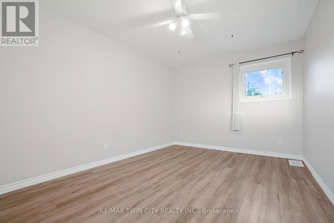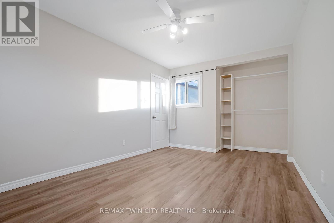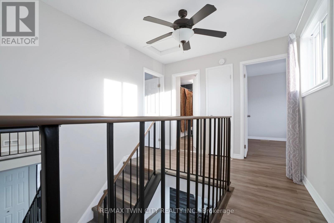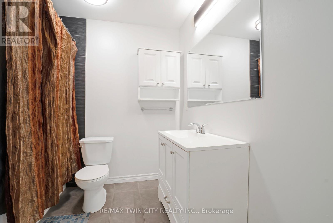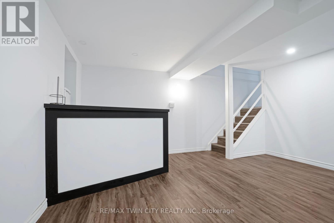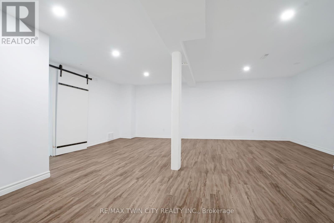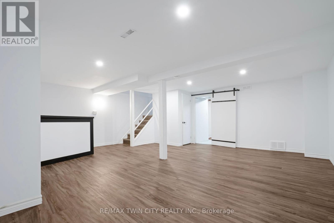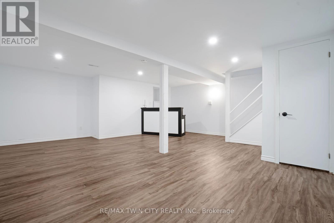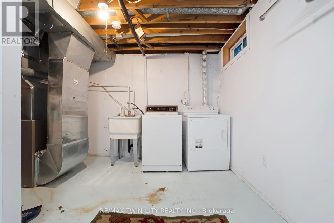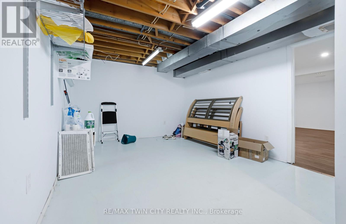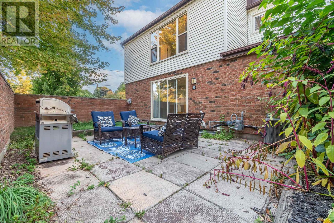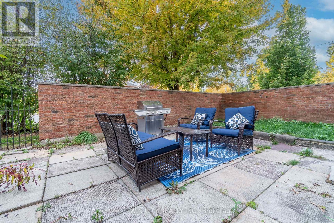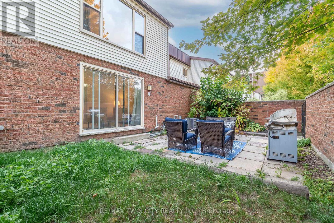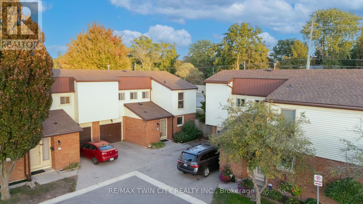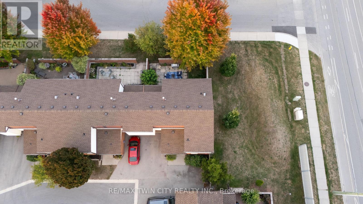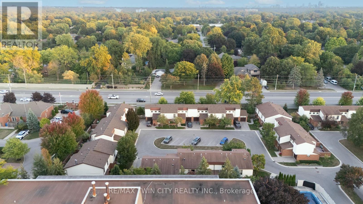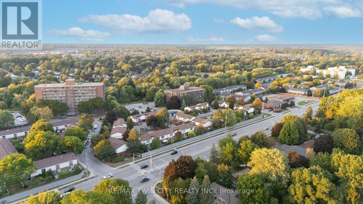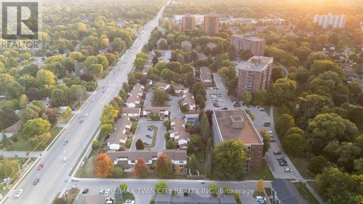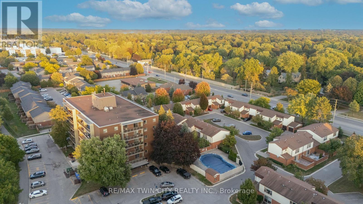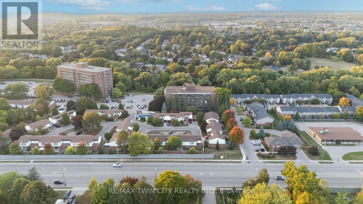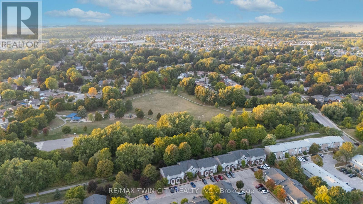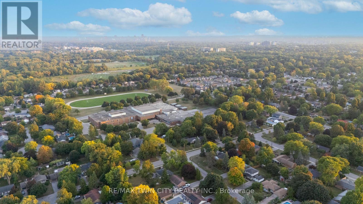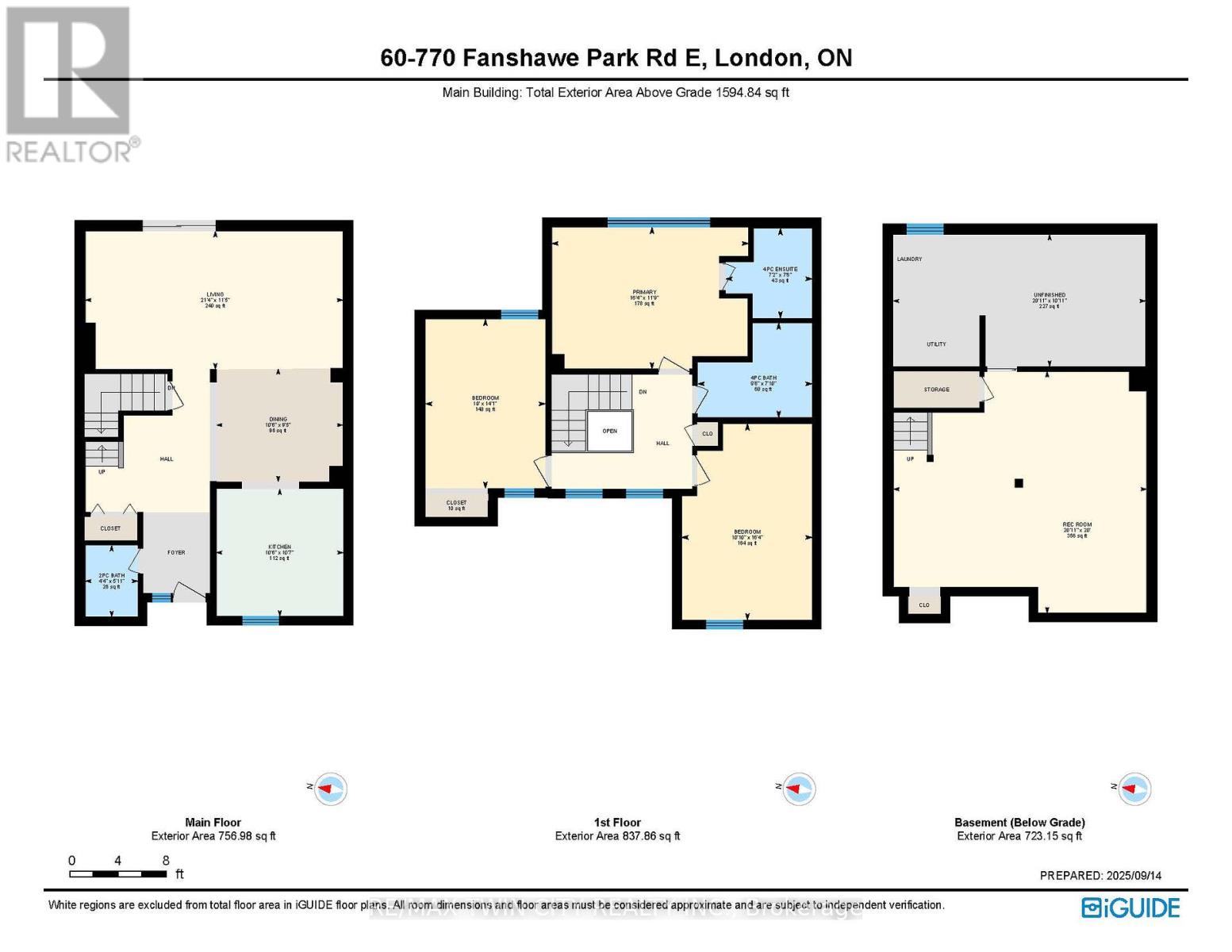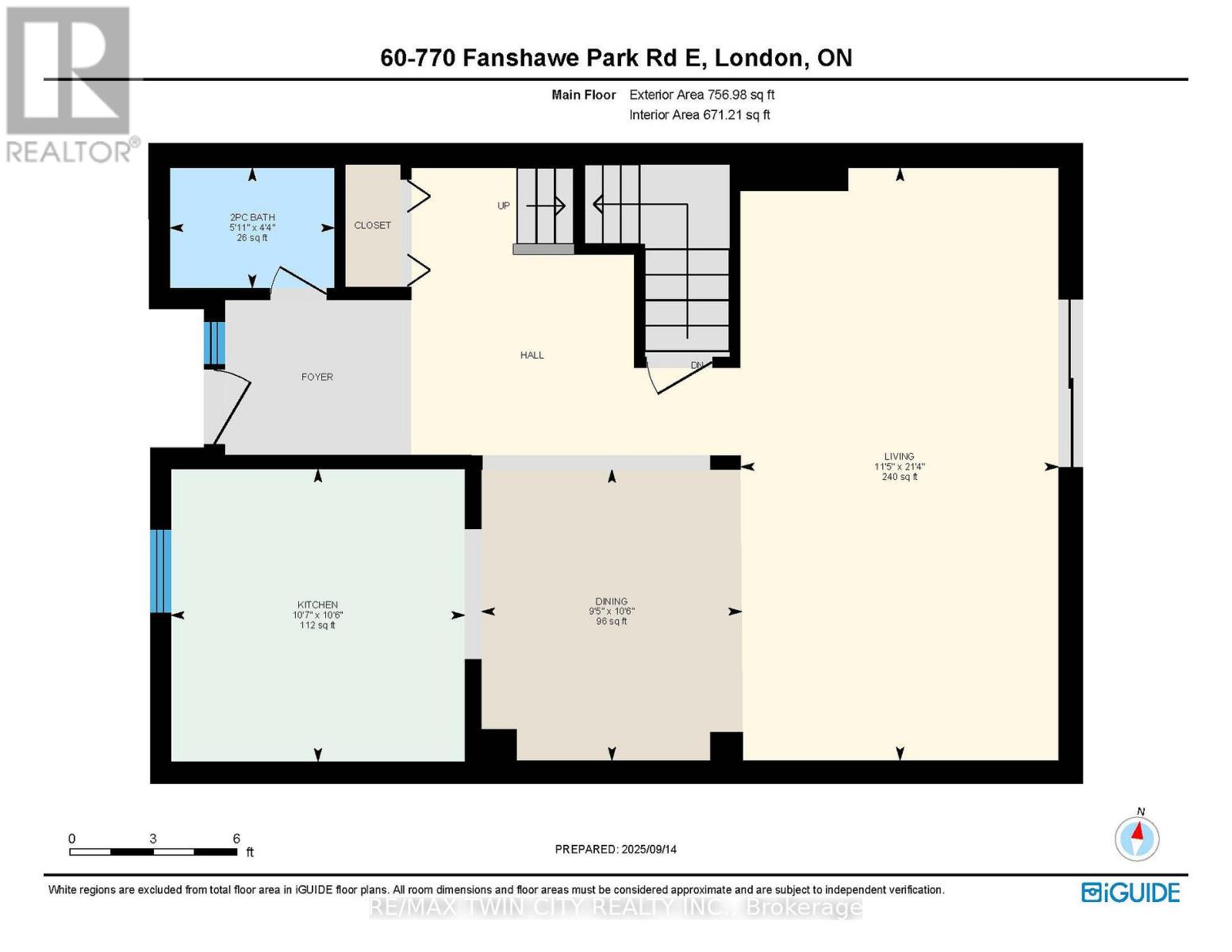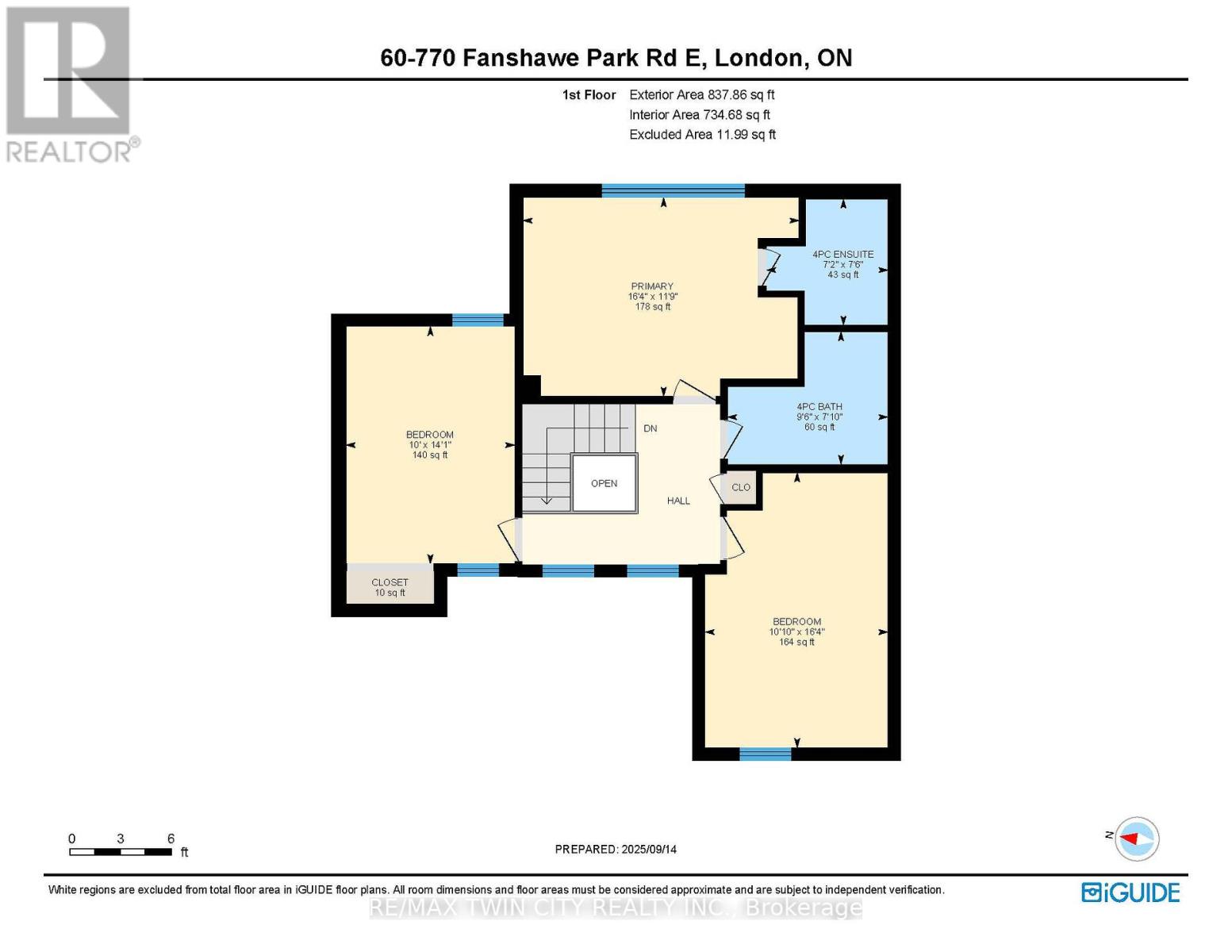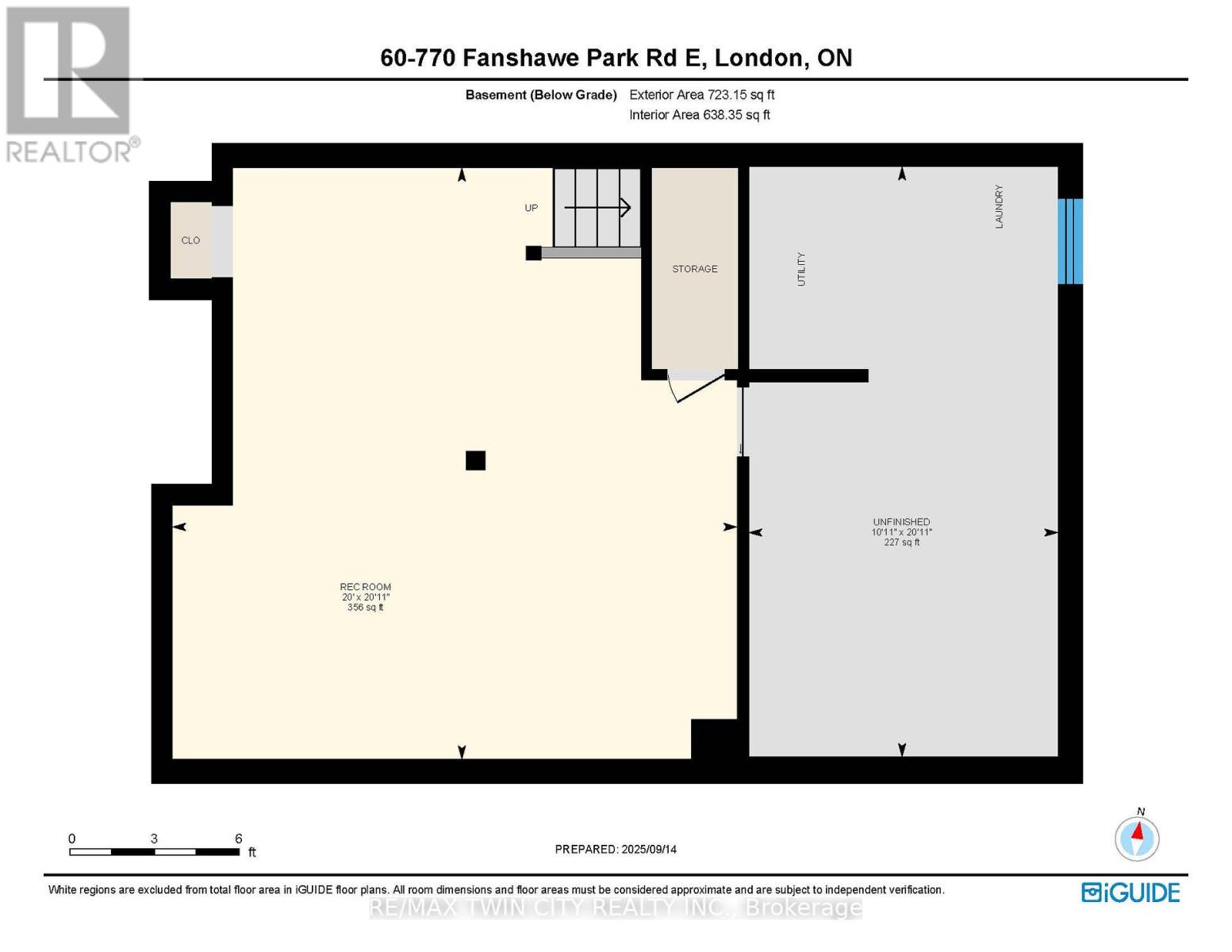60 - 770 Fanshawe Park Road E London North, Ontario N5X 1L5
$469,000Maintenance, Water, Insurance, Parking, Common Area Maintenance
$485.91 Monthly
Maintenance, Water, Insurance, Parking, Common Area Maintenance
$485.91 MonthlyUpdated Townhome Condo End Unit with No Rear Neighbors. Welcome to 770 Fanshawe Park Road East, Unit #60, located in the desirable London North area a wonderful, family-friendly neighborhood within the Stoney Creek / A.B. Lucas school district. This updated end-unit townhome condo offers privacy, comfort, and convenience, nestled in a quiet, tucked-away complex. Featuring 3 bedrooms, 3 bathrooms, and an attached garage, this home boasts many favorable features. The primary bedroom includes a 4-piece ensuite, adding to the home's appeal. As soon as you step inside, youll love the bright and spacious foyer, which opens into the open-concept main floor layout. The beautifully renovated kitchen includes quartz countertops, an undermount sink, tile backsplash, and high-quality appliances. The formal dining room and large living room overlook oversized patio doors, flooding the space with natural light. Upstairs, youll find a generously sized primary bedroom with ensuite, two additional well-sized bedrooms, and a full main bathroom. The finished basement features stylish laminate flooring and a wet bar perfect for entertaining. Enjoy the low-maintenance, private backyard with convenient rear access. The complex includes an outdoor pool, two parking spaces, and ample visitor parking. (id:60365)
Property Details
| MLS® Number | X12407252 |
| Property Type | Single Family |
| Community Name | North C |
| AmenitiesNearBy | Park, Place Of Worship, Schools, Public Transit |
| CommunityFeatures | Pets Allowed With Restrictions, School Bus |
| EquipmentType | Water Heater |
| Features | Wooded Area, Flat Site, Dry, Carpet Free, In-law Suite |
| ParkingSpaceTotal | 2 |
| PoolType | Outdoor Pool |
| RentalEquipmentType | Water Heater |
| ViewType | City View |
Building
| BathroomTotal | 3 |
| BedroomsAboveGround | 3 |
| BedroomsTotal | 3 |
| Age | 31 To 50 Years |
| Amenities | Visitor Parking, Separate Heating Controls, Separate Electricity Meters |
| Appliances | Garage Door Opener Remote(s), Water Heater, Dishwasher, Dryer, Garage Door Opener, Microwave, Stove, Washer, Window Coverings, Refrigerator |
| BasementDevelopment | Partially Finished |
| BasementType | Full (partially Finished) |
| CoolingType | Central Air Conditioning |
| ExteriorFinish | Brick, Vinyl Siding |
| FireProtection | Smoke Detectors |
| FlooringType | Laminate |
| FoundationType | Poured Concrete |
| HalfBathTotal | 1 |
| HeatingFuel | Natural Gas |
| HeatingType | Forced Air |
| StoriesTotal | 2 |
| SizeInterior | 1400 - 1599 Sqft |
| Type | Row / Townhouse |
Parking
| Attached Garage | |
| Garage |
Land
| Acreage | No |
| LandAmenities | Park, Place Of Worship, Schools, Public Transit |
| LandscapeFeatures | Landscaped |
| ZoningDescription | R9-3 R5 |
Rooms
| Level | Type | Length | Width | Dimensions |
|---|---|---|---|---|
| Second Level | Primary Bedroom | 4.98 m | 3.58 m | 4.98 m x 3.58 m |
| Second Level | Bedroom 2 | 4.98 m | 3.3 m | 4.98 m x 3.3 m |
| Second Level | Bedroom 3 | 4.29 m | 3.05 m | 4.29 m x 3.05 m |
| Second Level | Bathroom | 2.18 m | 2.29 m | 2.18 m x 2.29 m |
| Second Level | Bathroom | 2.9 m | 2.39 m | 2.9 m x 2.39 m |
| Basement | Recreational, Games Room | 6.38 m | 6.1 m | 6.38 m x 6.1 m |
| Main Level | Kitchen | 3.2 m | 3.23 m | 3.2 m x 3.23 m |
| Main Level | Dining Room | 3.2 m | 2.87 m | 3.2 m x 2.87 m |
| Main Level | Living Room | 6.5 m | 3.48 m | 6.5 m x 3.48 m |
| Main Level | Bathroom | 1.8 m | 1.32 m | 1.8 m x 1.32 m |
https://www.realtor.ca/real-estate/28870850/60-770-fanshawe-park-road-e-london-north-north-c-north-c
Md Hasan Imam
Salesperson
901 Victoria Street N Unit B
Kitchener, Ontario N2B 3C3
Ammad Khan
Salesperson
901 Victoria Street N Unit B
Kitchener, Ontario N2B 3C3

