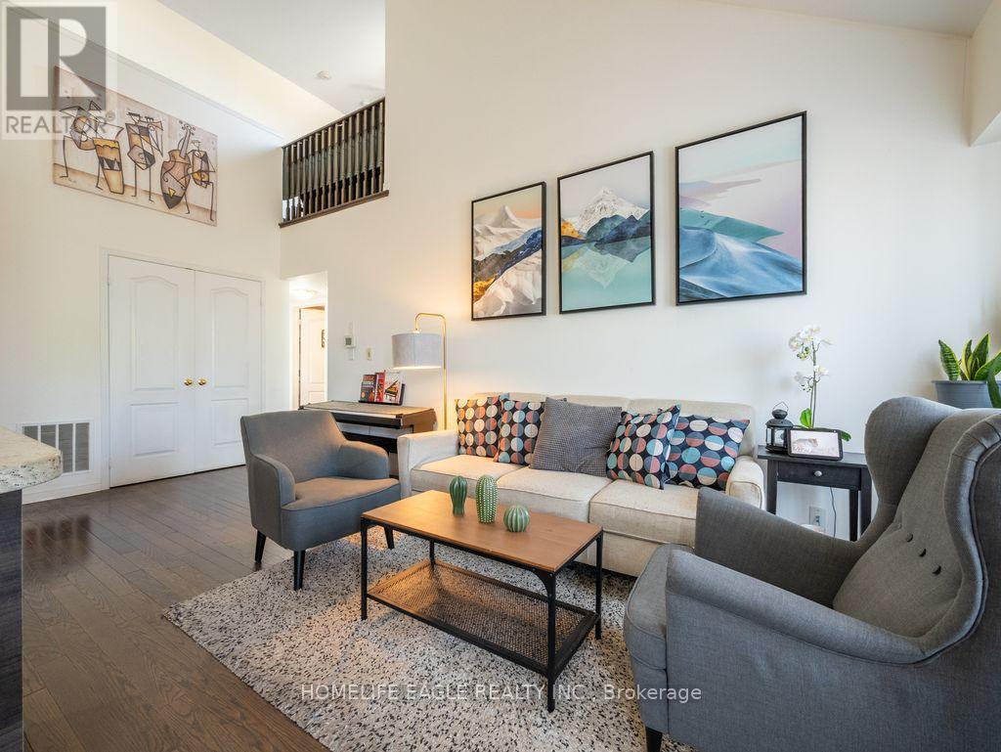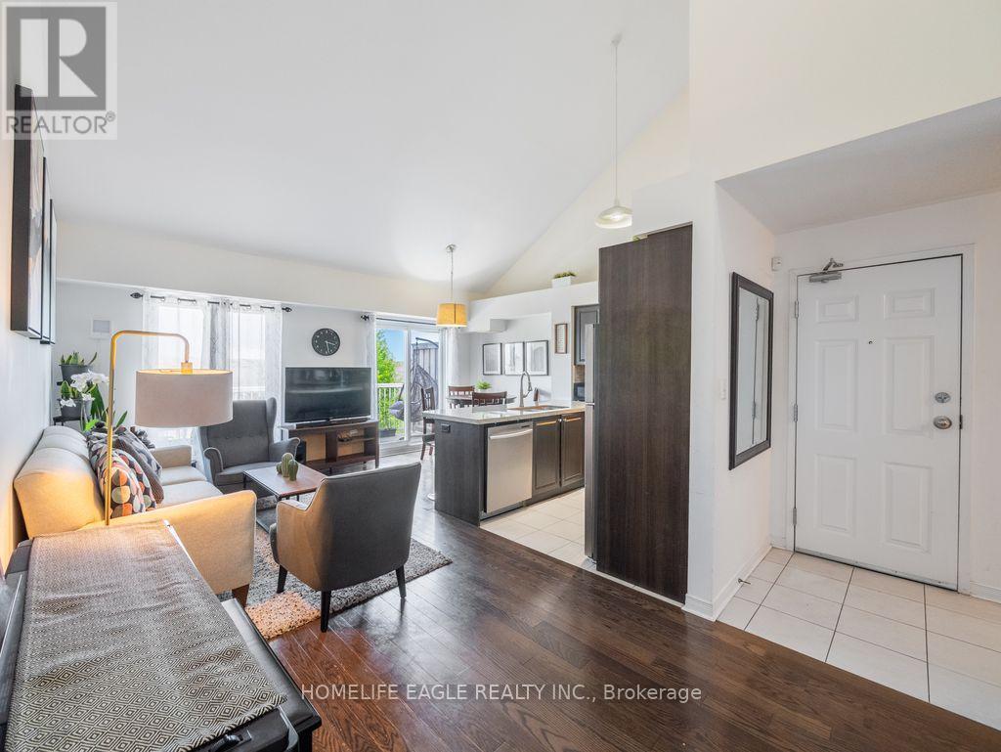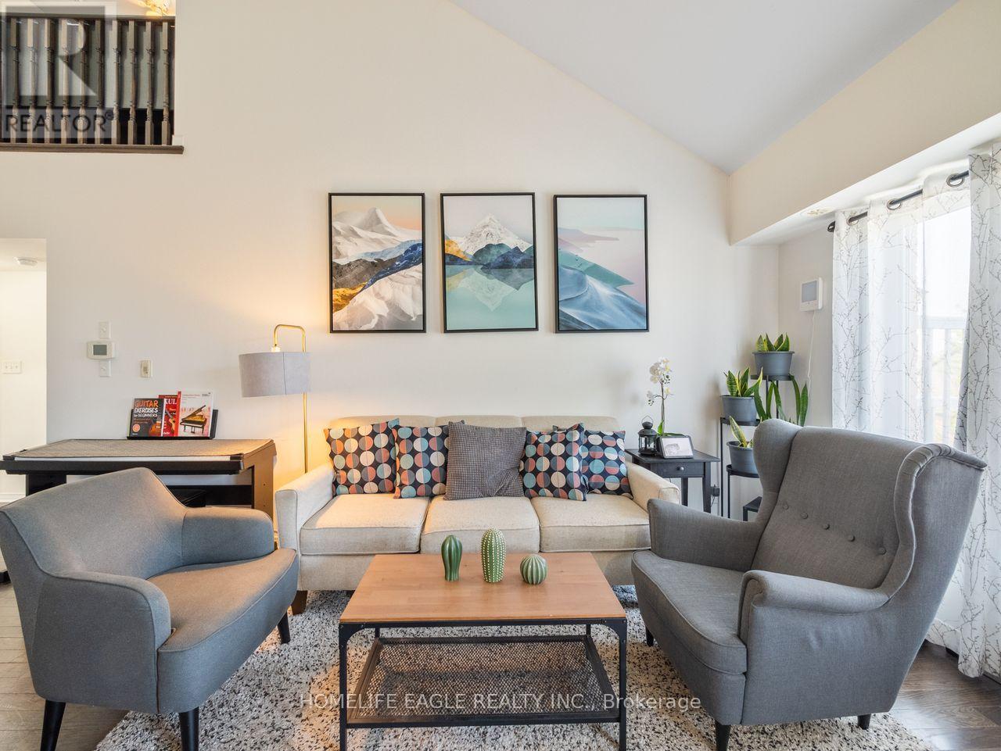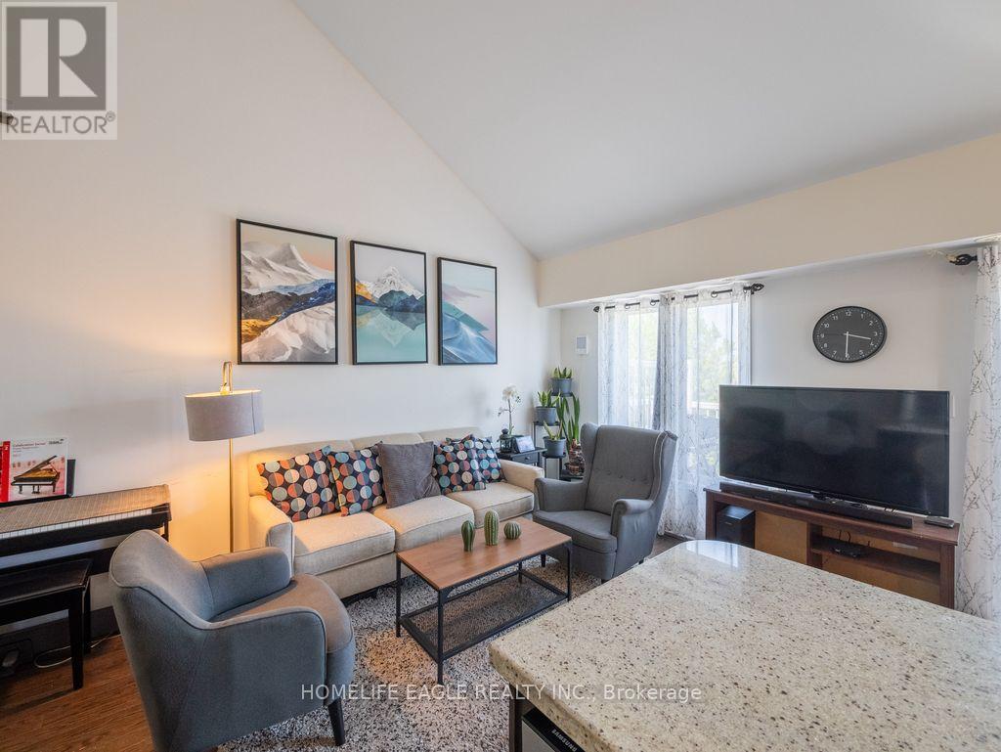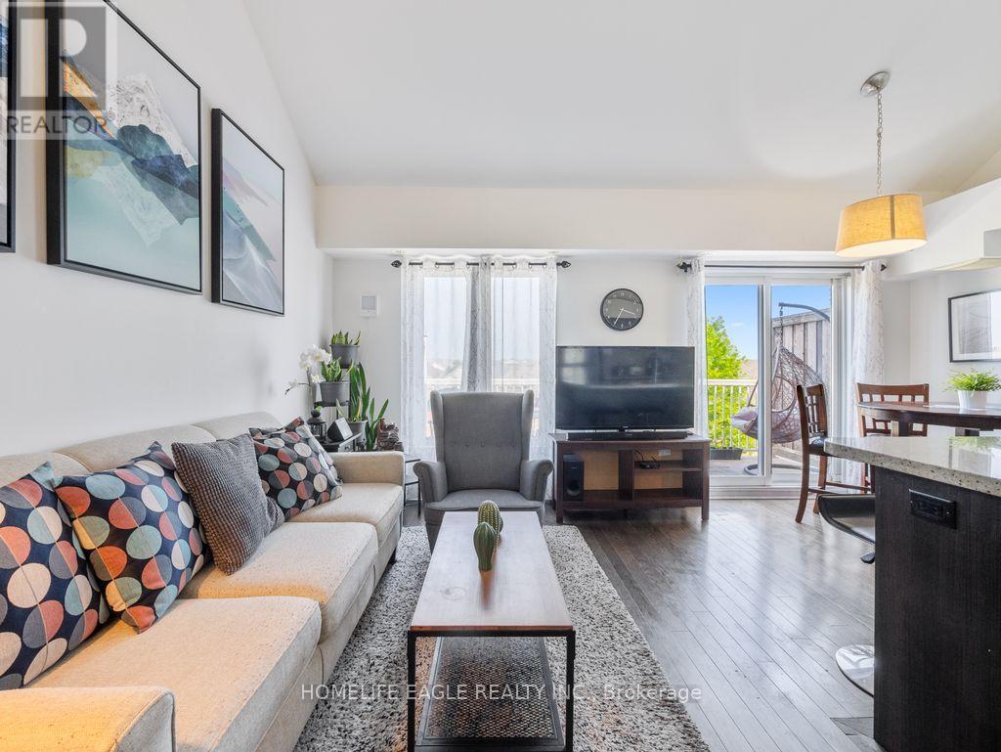60 - 653 Warden Avenue Toronto, Ontario M1L 0E7
$639,900Maintenance, Common Area Maintenance, Insurance, Water, Parking
$698 Monthly
Maintenance, Common Area Maintenance, Insurance, Water, Parking
$698 MonthlyThe Perfect Stylish and Spacious End Unit Townhome In A Beautifully Family Friendly Neighbourhood of Clairlea-Birchmount! *Soaring 17 Ft Vaulted Ceiling On Main * Open concept Living and Dining W/O To Balcony * Loft With Private Rooftop Patio Access * Hardwood Floors Throughout Main and Bedrooms * Granite Kitchen Countertop * S/S Appliances * Spacious Kitchen features a sleek Breakfast Bar and Ceramic Floor * Private Garage With Additional 2 Spaces * Min To Downtown Toronto, The Danforth And The Beaches * Easy Access To The 401&404 * Conveniently Located short Walk To The Subway And Bus Stop At Your Step * The Neighbourhood offers abundant green spaces ,including Warden Woods Park And Taylor Massey Creek Trails, perfect for outdoor enthusiasts * With top-rated schools, Community centres and shopping destinations like Eglinton Square shopping Center. (id:60365)
Property Details
| MLS® Number | E12256848 |
| Property Type | Single Family |
| Community Name | Clairlea-Birchmount |
| CommunityFeatures | Pet Restrictions |
| Features | Balcony, Carpet Free |
| ParkingSpaceTotal | 3 |
Building
| BathroomTotal | 2 |
| BedroomsAboveGround | 3 |
| BedroomsBelowGround | 1 |
| BedroomsTotal | 4 |
| Amenities | Storage - Locker |
| Appliances | Garage Door Opener Remote(s), Central Vacuum, Blinds, Dishwasher, Dryer, Stove, Washer, Refrigerator |
| CoolingType | Central Air Conditioning |
| ExteriorFinish | Brick |
| FireProtection | Alarm System |
| FlooringType | Hardwood, Ceramic |
| HeatingFuel | Natural Gas |
| HeatingType | Forced Air |
| SizeInterior | 1200 - 1399 Sqft |
| Type | Row / Townhouse |
Parking
| Garage |
Land
| Acreage | No |
Rooms
| Level | Type | Length | Width | Dimensions |
|---|---|---|---|---|
| Main Level | Living Room | 17.39 m | 19.88 m | 17.39 m x 19.88 m |
| Main Level | Dining Room | 17.39 m | 19.88 m | 17.39 m x 19.88 m |
| Main Level | Kitchen | 8.4 m | 8.69 m | 8.4 m x 8.69 m |
| Main Level | Primary Bedroom | 10.3 m | 11 m | 10.3 m x 11 m |
| Main Level | Bedroom 2 | 10.3 m | 10.6 m | 10.3 m x 10.6 m |
| Main Level | Bedroom 3 | 8.27 m | 11.19 m | 8.27 m x 11.19 m |
| Upper Level | Loft | 10.5 m | 9.28 m | 10.5 m x 9.28 m |
Hans Ohrstrom
Broker of Record
13025 Yonge St Unit 202
Richmond Hill, Ontario L4E 1A5
Amir Ghahestanibojd
Salesperson
13025 Yonge St Unit 202
Richmond Hill, Ontario L4E 1A5

