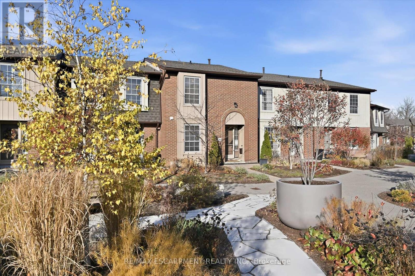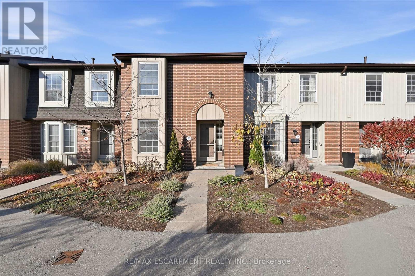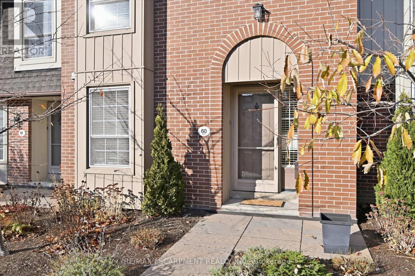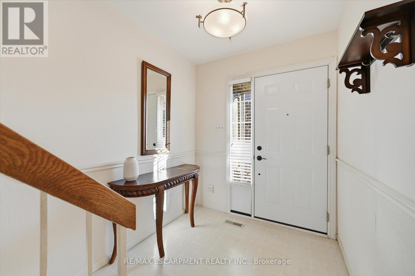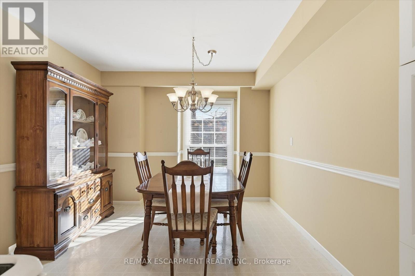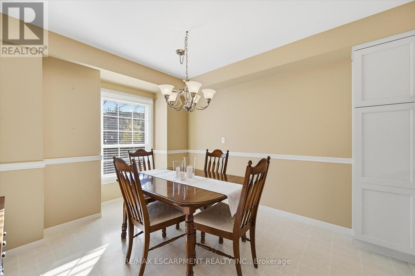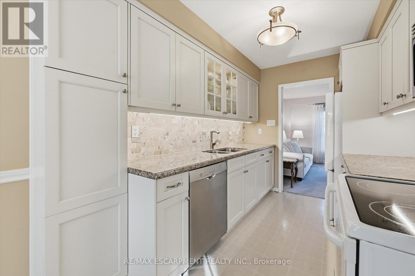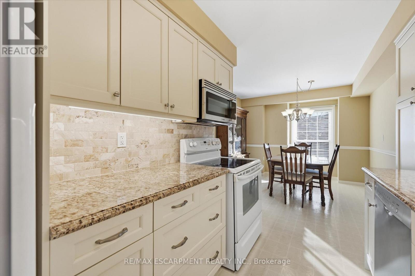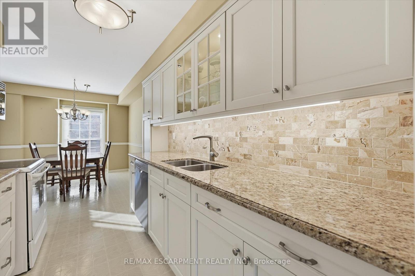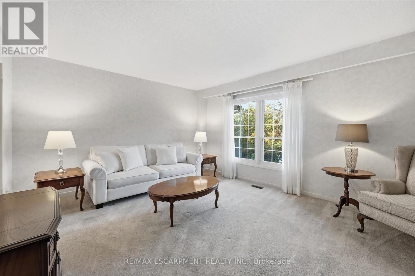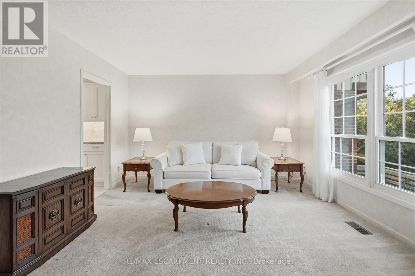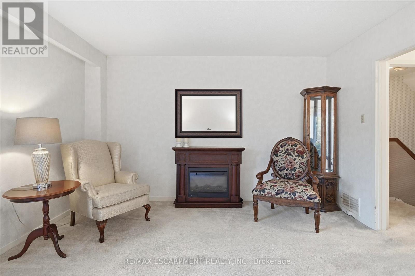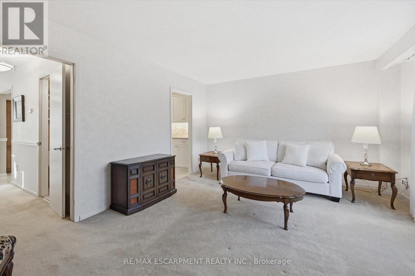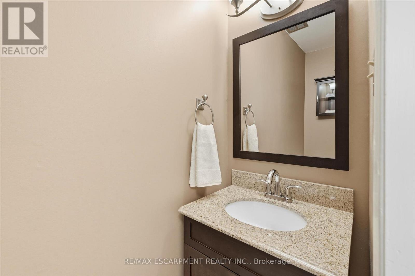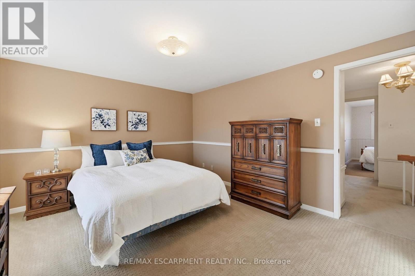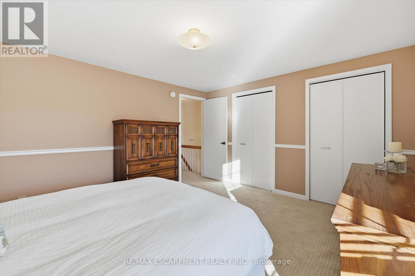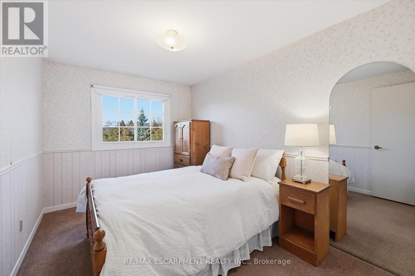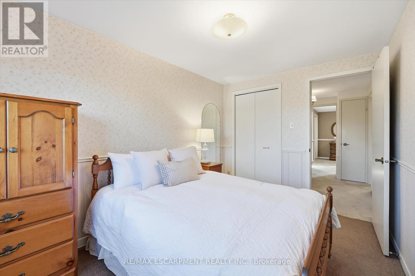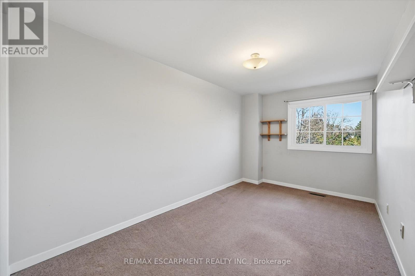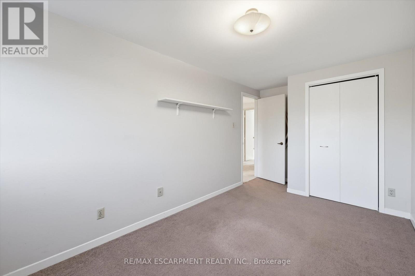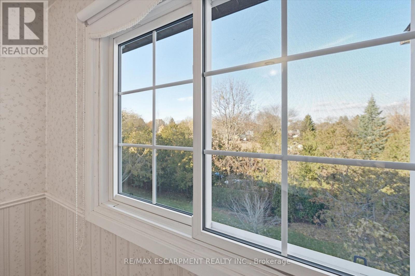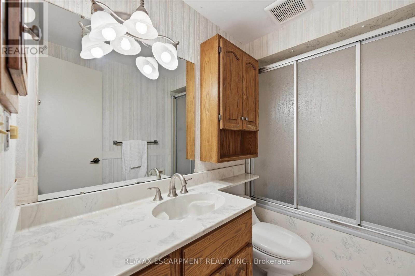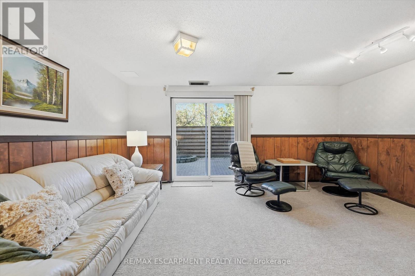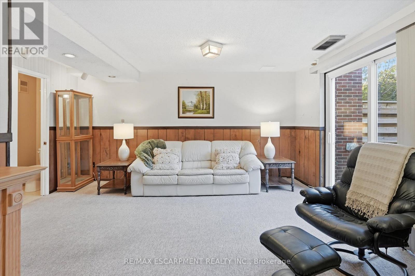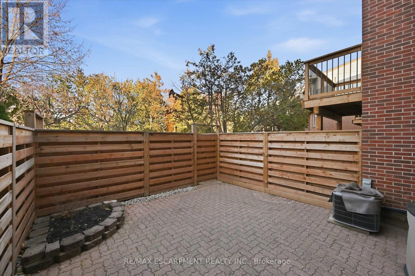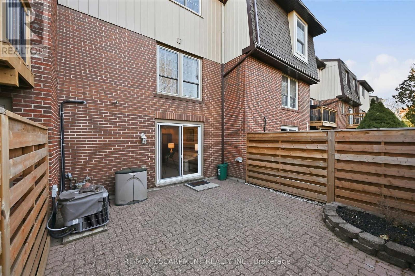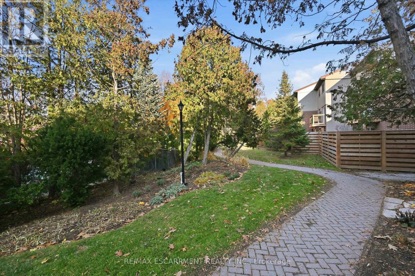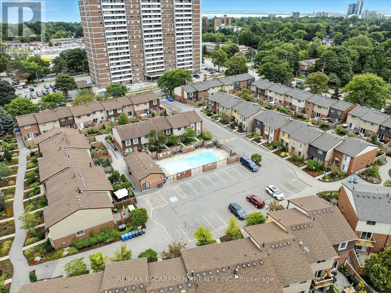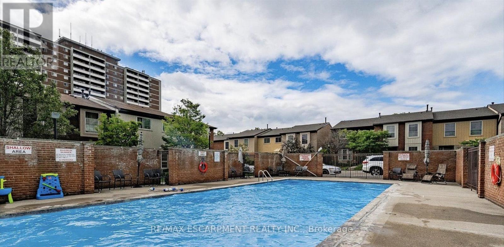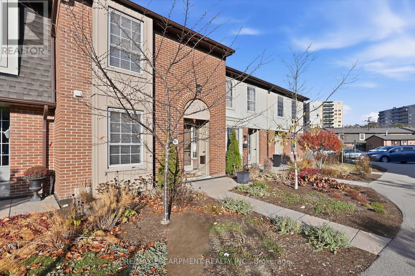60 - 3029 Glencrest Road Burlington, Ontario L7N 3K1
$574,900Maintenance, Water, Cable TV, Common Area Maintenance, Insurance, Parking
$1,082.50 Monthly
Maintenance, Water, Cable TV, Common Area Maintenance, Insurance, Parking
$1,082.50 MonthlyOpportunity is knocking in central Burlington, in the high-demand Roseland neighbourhood. This 1260 sq ft condo townhouse (+ fin. bsmnt) offers incredible value with rare 2 underground parking spots with private entrance to the house, a private community pool & party room, and a walk-out basement to a fully fenced patio yard complete with a gate that opens directly onto private walking paths and treed views. Inside, you'll find a smart, functional layout with room to grow --- perfect for first-time buyers, young families, or for downsizing into a comfortable space. The bright updated kitchen has granite countertops and soft-close cabinetry. With a little elbow grease and personal touches, this home will truly shine. Enjoy a low-maintenance lifestyle in this friendly, well-managed community. Major improvements have been completed recently including new fencing, roof shingles, major underground parking structure renewal, windows and doors. Bell Fibe internet and cable TV, water, snow removal, landscaping is all included in the condo fees, making them competitive for this quality of complex! And the location is fantastic - Across the street from Central Park with a library, seniors centre, concert amphitheatre, and close to fabulous downtown Burlington. Easy access to both Appleby and Burlington GO stations and QEW and transit for commuters. Don't miss this unique chance to own a versatile home with standout features rarely found at this price point! (id:60365)
Property Details
| MLS® Number | W12563702 |
| Property Type | Single Family |
| Community Name | Roseland |
| AmenitiesNearBy | Public Transit, Park |
| CommunityFeatures | Pets Allowed With Restrictions, Community Centre |
| EquipmentType | Water Heater - Electric, Water Heater |
| Features | Cul-de-sac, Wooded Area |
| ParkingSpaceTotal | 2 |
| PoolType | Outdoor Pool |
| RentalEquipmentType | Water Heater - Electric, Water Heater |
| Structure | Clubhouse, Patio(s) |
Building
| BathroomTotal | 3 |
| BedroomsAboveGround | 3 |
| BedroomsTotal | 3 |
| Age | 31 To 50 Years |
| Amenities | Fireplace(s) |
| Appliances | Garage Door Opener Remote(s), Central Vacuum, Dishwasher, Dryer, Freezer, Microwave, Stove, Washer, Refrigerator |
| BasementDevelopment | Partially Finished |
| BasementType | Full (partially Finished) |
| CoolingType | Central Air Conditioning |
| ExteriorFinish | Brick |
| FireplacePresent | Yes |
| FireplaceTotal | 2 |
| FoundationType | Poured Concrete |
| HalfBathTotal | 2 |
| HeatingFuel | Natural Gas |
| HeatingType | Forced Air |
| StoriesTotal | 2 |
| SizeInterior | 1200 - 1399 Sqft |
| Type | Row / Townhouse |
Parking
| Underground | |
| Garage |
Land
| Acreage | No |
| FenceType | Fenced Yard |
| LandAmenities | Public Transit, Park |
| ZoningDescription | Rl6 |
Rooms
| Level | Type | Length | Width | Dimensions |
|---|---|---|---|---|
| Second Level | Bathroom | 2.59 m | 1.48 m | 2.59 m x 1.48 m |
| Second Level | Primary Bedroom | 4.19 m | 4.09 m | 4.19 m x 4.09 m |
| Second Level | Bedroom 2 | 5 m | 2.57 m | 5 m x 2.57 m |
| Second Level | Bedroom 3 | 3.6 m | 2.56 m | 3.6 m x 2.56 m |
| Basement | Bathroom | 2.04 m | 0.77 m | 2.04 m x 0.77 m |
| Basement | Recreational, Games Room | 5.05 m | 4.73 m | 5.05 m x 4.73 m |
| Basement | Laundry Room | 3.39 m | 2.11 m | 3.39 m x 2.11 m |
| Main Level | Living Room | 5.22 m | 3.97 m | 5.22 m x 3.97 m |
| Main Level | Bathroom | 2.19 m | 0.75 m | 2.19 m x 0.75 m |
| Main Level | Kitchen | 2.88 m | 2.29 m | 2.88 m x 2.29 m |
| Main Level | Dining Room | 3.78 m | 3.15 m | 3.78 m x 3.15 m |
| Main Level | Foyer | 2.91 m | 1.96 m | 2.91 m x 1.96 m |
https://www.realtor.ca/real-estate/29123605/60-3029-glencrest-road-burlington-roseland-roseland
Jean Brewer
Salesperson
1320 Cornwall Rd Unit 103b
Oakville, Ontario L6J 7W5

