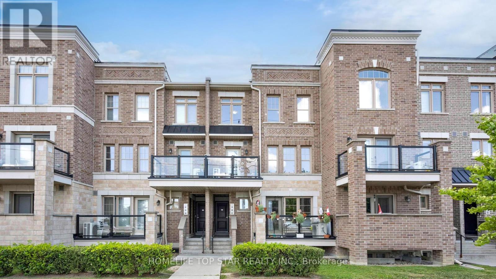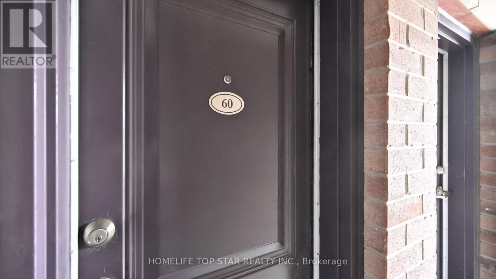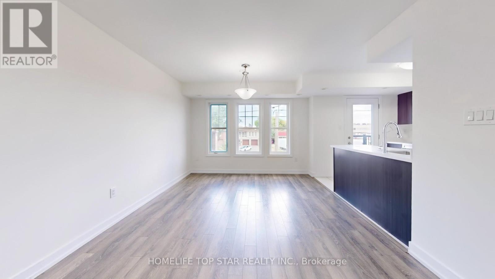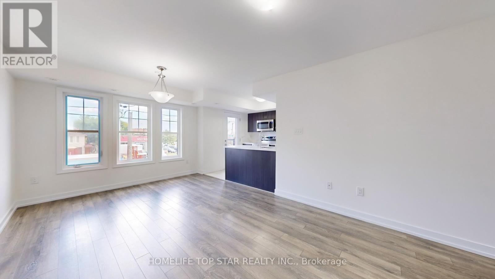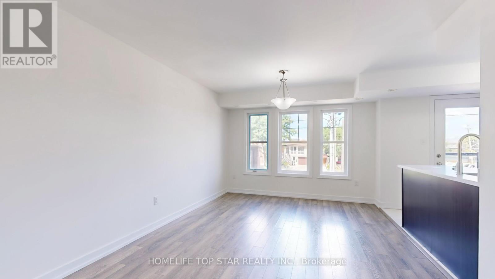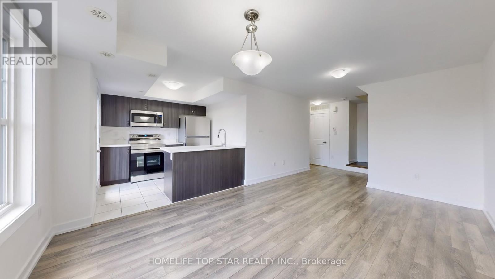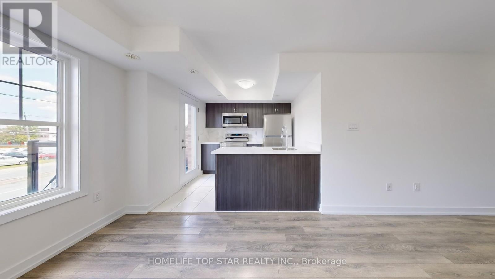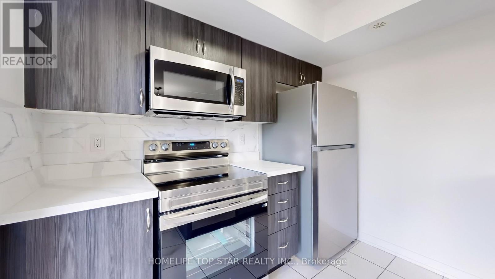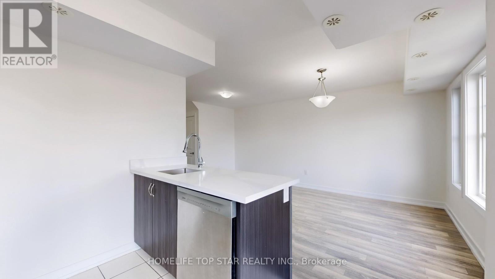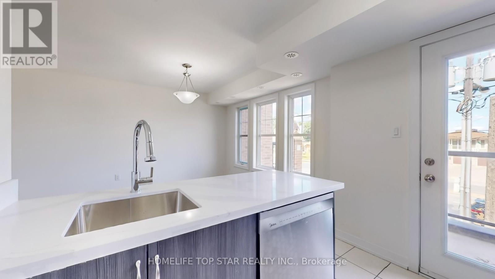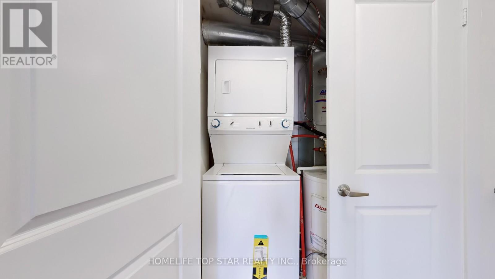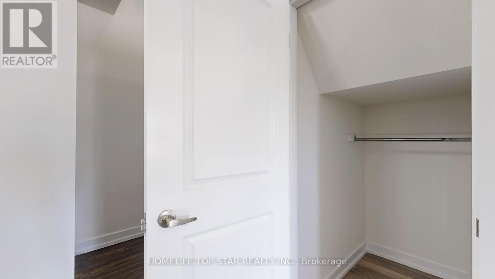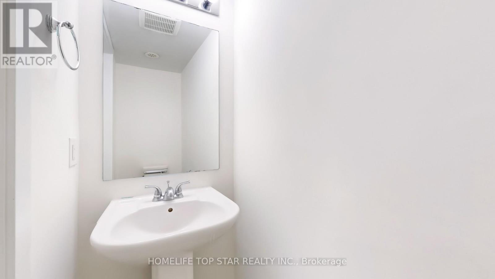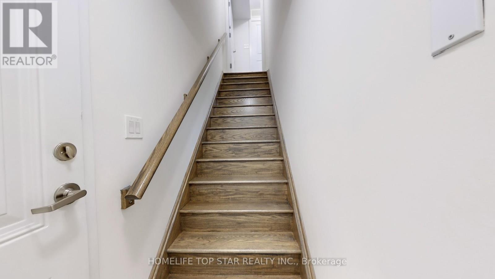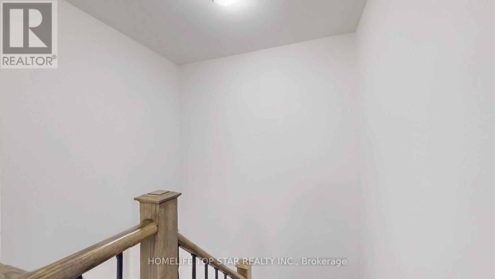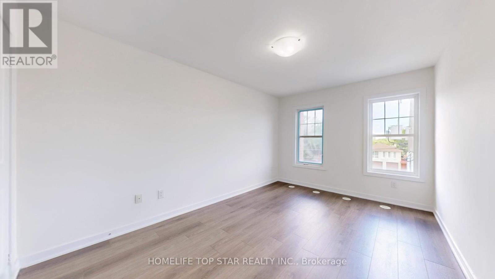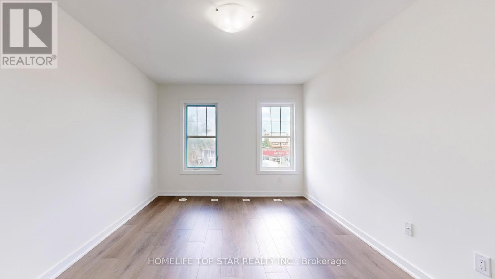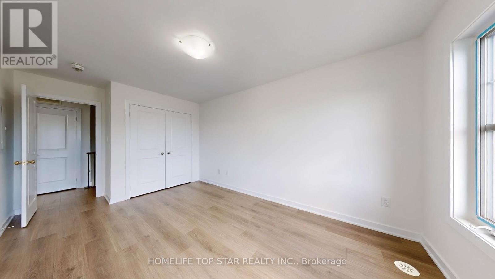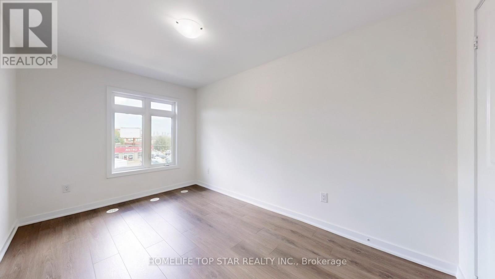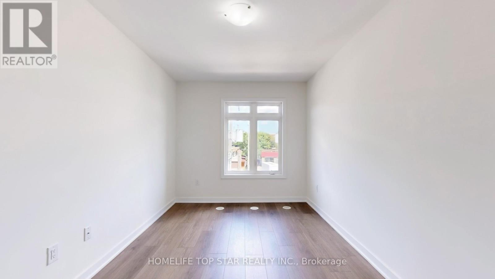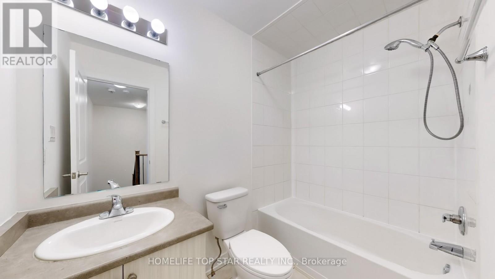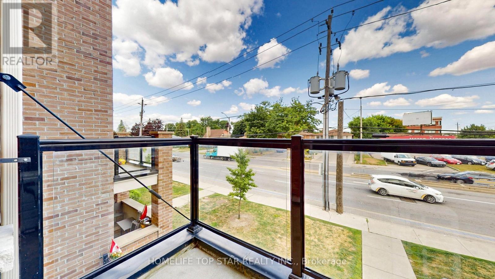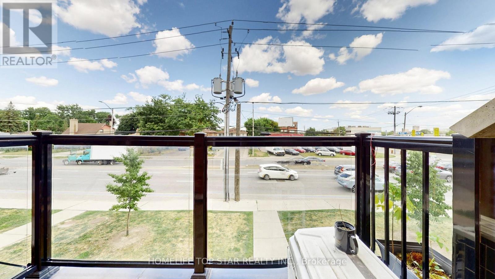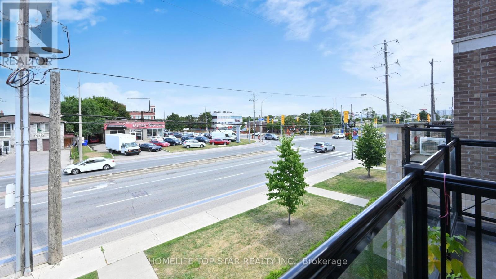60 - 2315 Sheppard Avenue W Toronto, Ontario M9M 0E8
2 Bedroom
2 Bathroom
1000 - 1199 sqft
Central Air Conditioning
Forced Air
$2,750 Monthly
Beautiful Recently Renovated Condo Townhouse With Open Concept, Large Living and Dining Area. Laminate Floor throughout the unit. Modern Kitchen With Stainless Steel Appliances and Quartz Countertops. Walk-Out to Private Balcony. This Home Features two Spacious Bedrooms With large Windows And two Bathrooms. Second Floor Laundry. Steps To TTC and Minutes to Major Highways 401/400, Shopping, Restaurants, Golf, Parks, Community Center and Schools. Close To York University. Move in ready and ideal for convenient Urban living. One parking and a storage locker included. (id:60365)
Property Details
| MLS® Number | W12545192 |
| Property Type | Single Family |
| Community Name | Humberlea-Pelmo Park W5 |
| CommunityFeatures | Pets Not Allowed |
| EquipmentType | Water Heater |
| Features | Balcony, Carpet Free |
| ParkingSpaceTotal | 1 |
| RentalEquipmentType | Water Heater |
Building
| BathroomTotal | 2 |
| BedroomsAboveGround | 2 |
| BedroomsTotal | 2 |
| Amenities | Storage - Locker |
| Appliances | Dishwasher, Dryer, Microwave, Oven, Stove, Washer, Refrigerator |
| BasementType | None |
| CoolingType | Central Air Conditioning |
| ExteriorFinish | Brick |
| FlooringType | Laminate, Ceramic |
| HalfBathTotal | 1 |
| HeatingFuel | Natural Gas |
| HeatingType | Forced Air |
| StoriesTotal | 2 |
| SizeInterior | 1000 - 1199 Sqft |
| Type | Row / Townhouse |
Parking
| Underground | |
| Garage |
Land
| Acreage | No |
Rooms
| Level | Type | Length | Width | Dimensions |
|---|---|---|---|---|
| Second Level | Primary Bedroom | 3.2 m | 3.7 m | 3.2 m x 3.7 m |
| Second Level | Bedroom 2 | 2.5 m | 3.04 m | 2.5 m x 3.04 m |
| Main Level | Living Room | 3.05 m | 6.01 m | 3.05 m x 6.01 m |
| Main Level | Dining Room | 3.05 m | 6.01 m | 3.05 m x 6.01 m |
| Main Level | Kitchen | 2.03 m | 3.01 m | 2.03 m x 3.01 m |
Senthil Shanmugalingam
Salesperson
Homelife Top Star Realty Inc.
9889 Markham Rd , Suite 201
Markham, Ontario L6E 0B7
9889 Markham Rd , Suite 201
Markham, Ontario L6E 0B7

