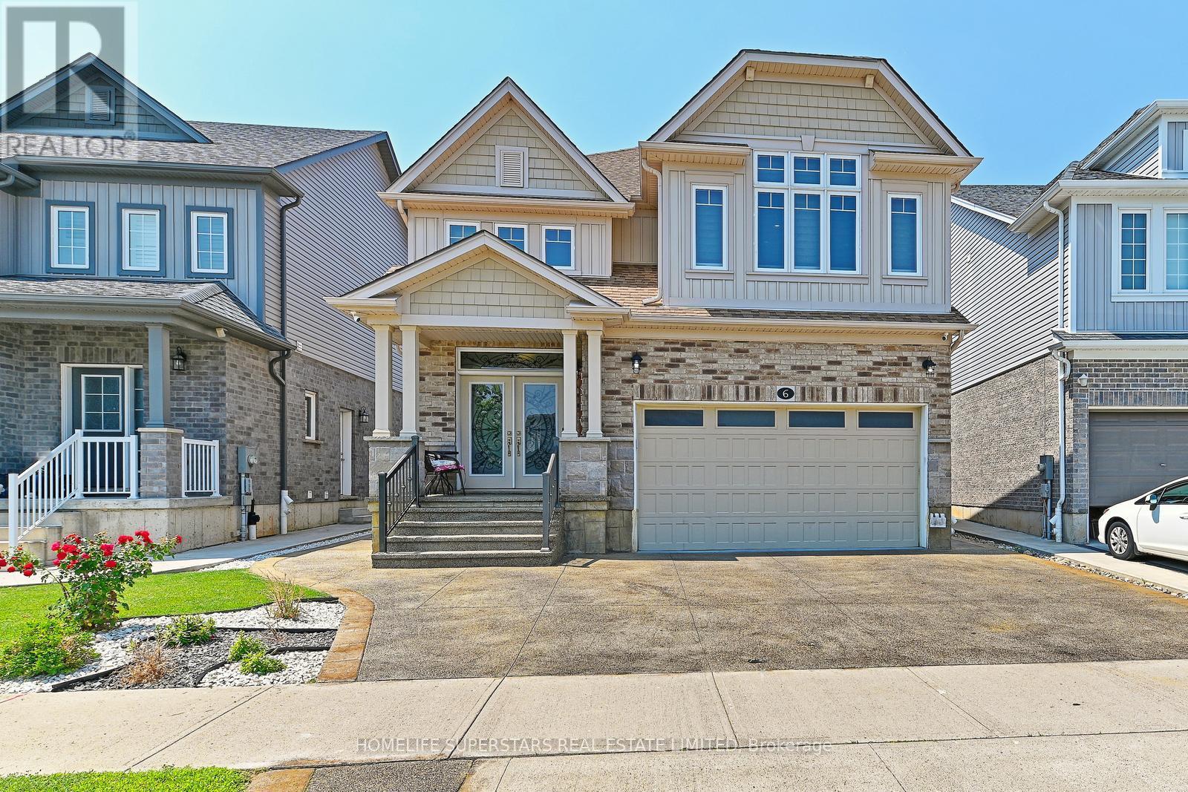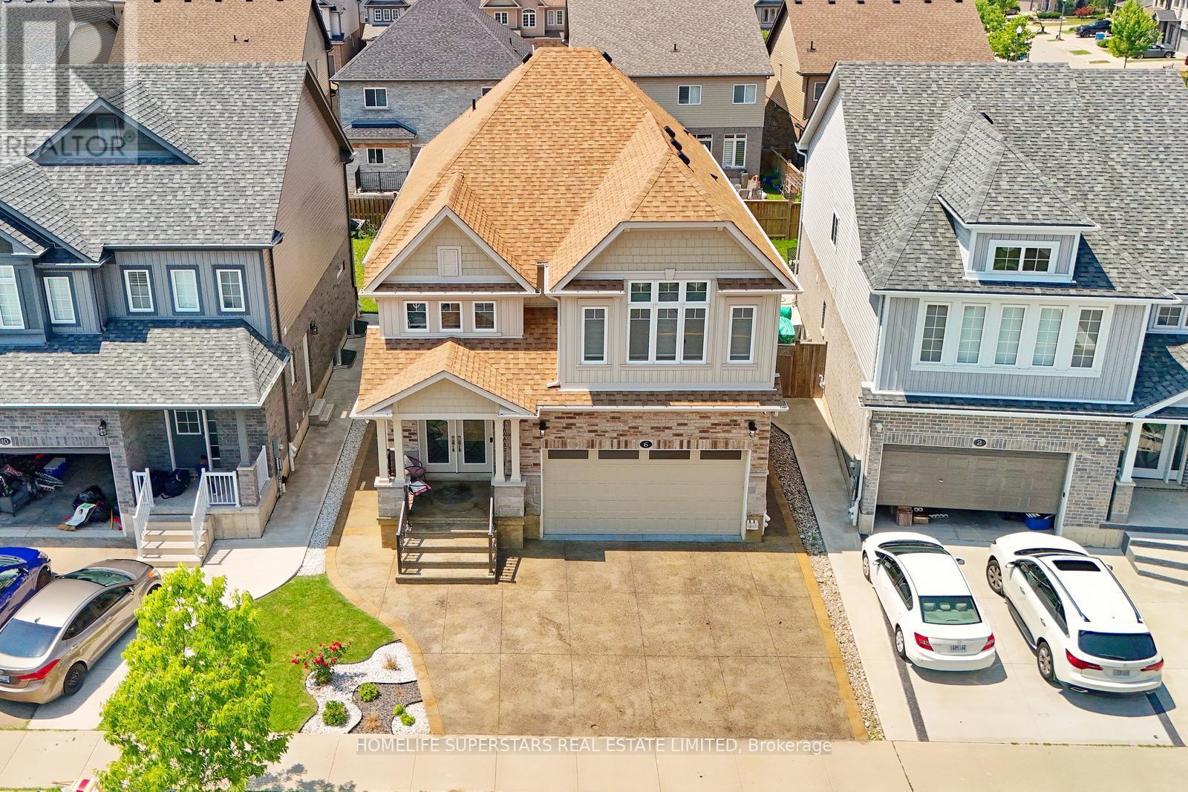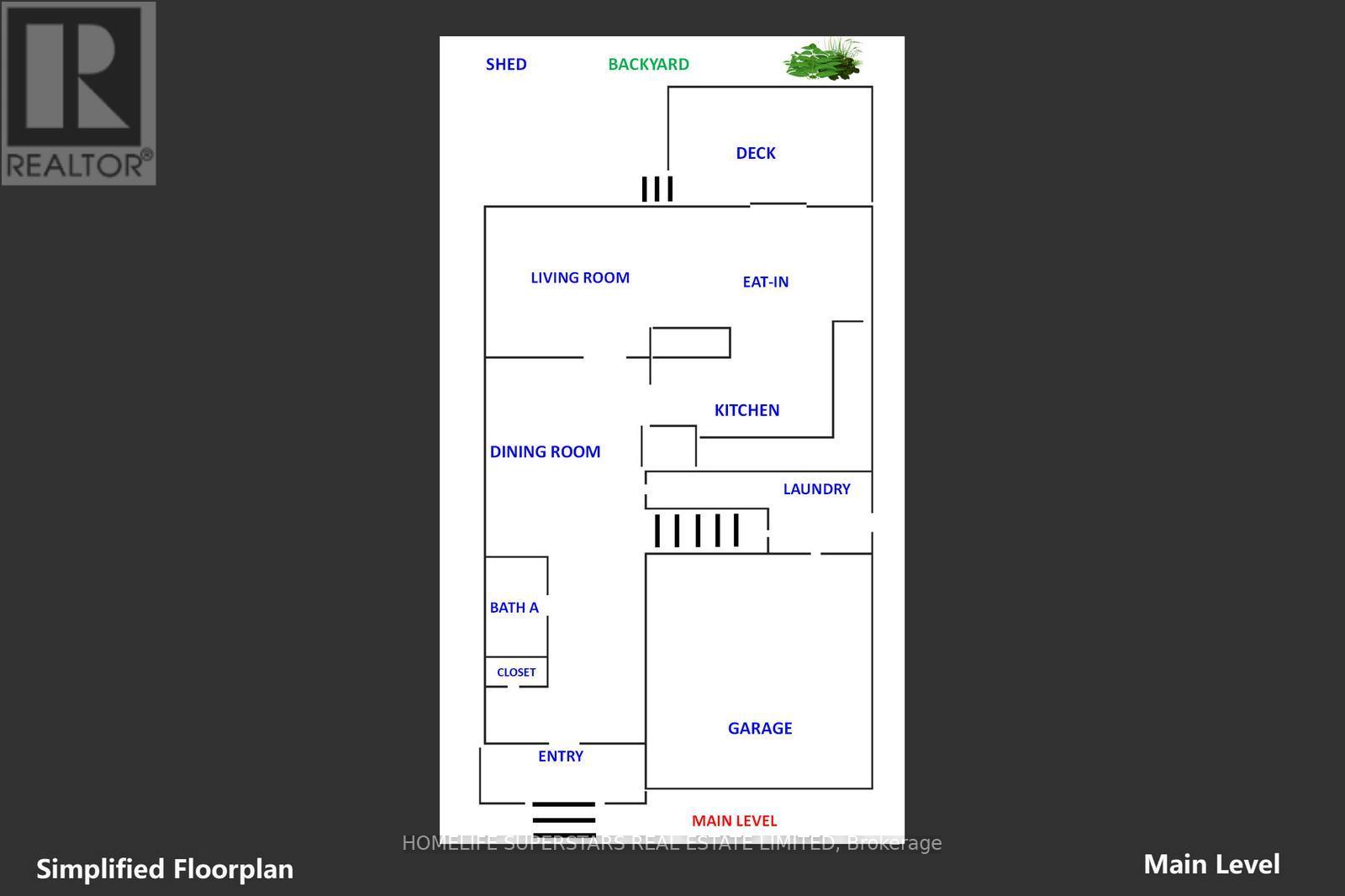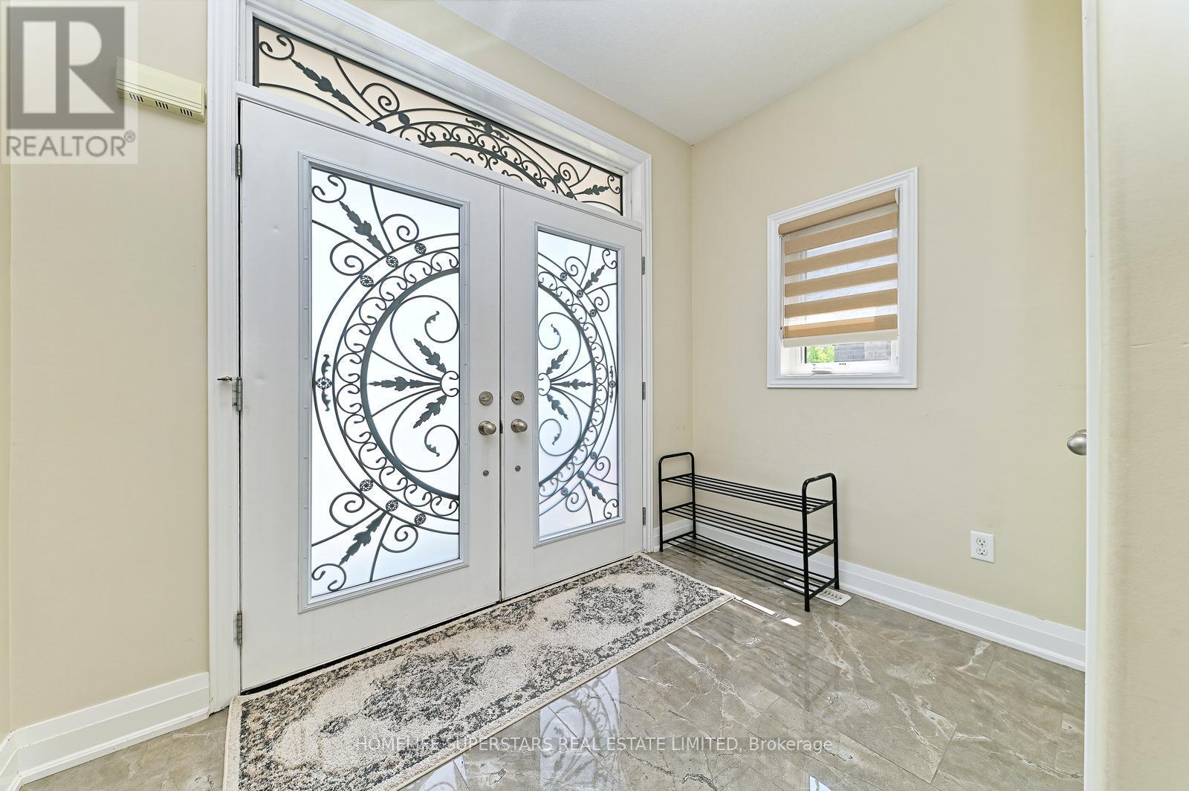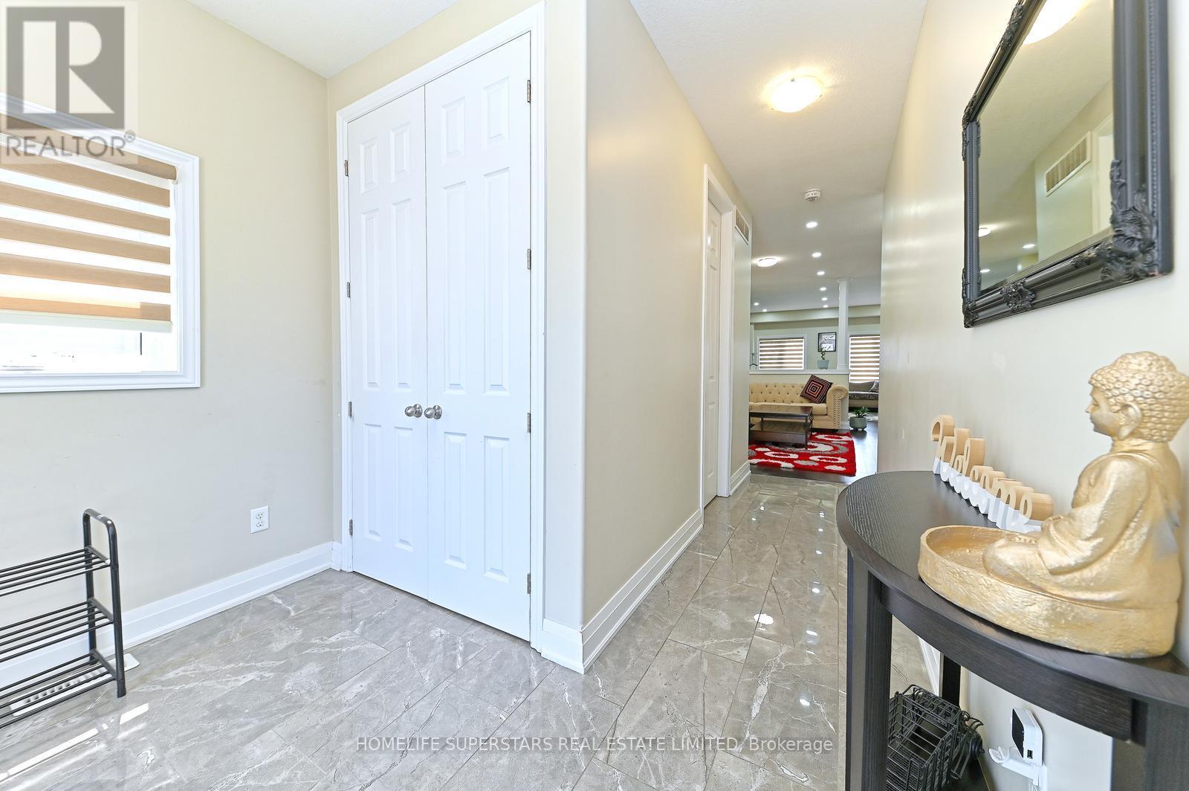6 Wildflower Street Kitchener, Ontario N2P 0G7
$1,249,900
Gorgeous 4-Bedroom Detached Home In The Prestigious Area Of Doon-South In Kitchener. Modeled Using The Lauren Blueprint, With 2557 Sqft, Dd Entry And An Open Concept Layout. Hardwood Floors And 9Ft Ceilings On The Main Level. Elegant Kitchen With Granite Counters, Longer Cabinets And A Cute Breakfast Area W/Sliding Door To The Backyard. The 12'X14' Deck. Spacious 2 Bedrooms Basement apartment W/Upgraded Large Windows. A Separate Entrance By Builder. Impeccably Clean! Sought-Out Location Near Conestoga College. Come Fall In Love With This Beautiful Home! (id:60365)
Property Details
| MLS® Number | X12289141 |
| Property Type | Single Family |
| AmenitiesNearBy | Park, Schools |
| ParkingSpaceTotal | 5 |
Building
| BathroomTotal | 4 |
| BedroomsAboveGround | 4 |
| BedroomsBelowGround | 2 |
| BedroomsTotal | 6 |
| Amenities | Fireplace(s) |
| Appliances | Central Vacuum, Dishwasher, Dryer, Garage Door Opener, Two Stoves, Two Washers, Two Refrigerators |
| BasementDevelopment | Unfinished |
| BasementFeatures | Separate Entrance |
| BasementType | N/a (unfinished) |
| ConstructionStyleAttachment | Detached |
| CoolingType | Central Air Conditioning |
| ExteriorFinish | Brick, Vinyl Siding |
| FireplacePresent | Yes |
| FlooringType | Hardwood, Ceramic, Carpeted |
| FoundationType | Concrete |
| HalfBathTotal | 1 |
| HeatingFuel | Natural Gas |
| HeatingType | Forced Air |
| StoriesTotal | 2 |
| SizeInterior | 2500 - 3000 Sqft |
| Type | House |
| UtilityWater | Municipal Water |
Parking
| Attached Garage | |
| Garage |
Land
| Acreage | No |
| LandAmenities | Park, Schools |
| Sewer | Sanitary Sewer |
| SizeDepth | 105 Ft |
| SizeFrontage | 40 Ft |
| SizeIrregular | 40 X 105 Ft |
| SizeTotalText | 40 X 105 Ft |
Rooms
| Level | Type | Length | Width | Dimensions |
|---|---|---|---|---|
| Second Level | Family Room | 4.63 m | 4.57 m | 4.63 m x 4.57 m |
| Second Level | Primary Bedroom | 4.89 m | 3.96 m | 4.89 m x 3.96 m |
| Second Level | Bedroom 2 | 3.96 m | 3.68 m | 3.96 m x 3.68 m |
| Second Level | Bedroom 3 | 3.53 m | 3.53 m | 3.53 m x 3.53 m |
| Second Level | Bedroom 4 | 3.59 m | 3.65 m | 3.59 m x 3.65 m |
| Basement | Kitchen | Measurements not available | ||
| Basement | Great Room | Measurements not available | ||
| Basement | Bedroom | Measurements not available | ||
| Basement | Bedroom | Measurements not available | ||
| Main Level | Living Room | 4.36 m | 4.47 m | 4.36 m x 4.47 m |
| Main Level | Dining Room | 4.32 m | 4.26 m | 4.32 m x 4.26 m |
| Main Level | Eating Area | 4.26 m | 3.04 m | 4.26 m x 3.04 m |
| Main Level | Kitchen | 4.14 m | 2.89 m | 4.14 m x 2.89 m |
https://www.realtor.ca/real-estate/28614721/6-wildflower-street-kitchener
Harpreet Singh Gill
Broker
102-23 Westmore Drive
Toronto, Ontario M9V 3Y7

