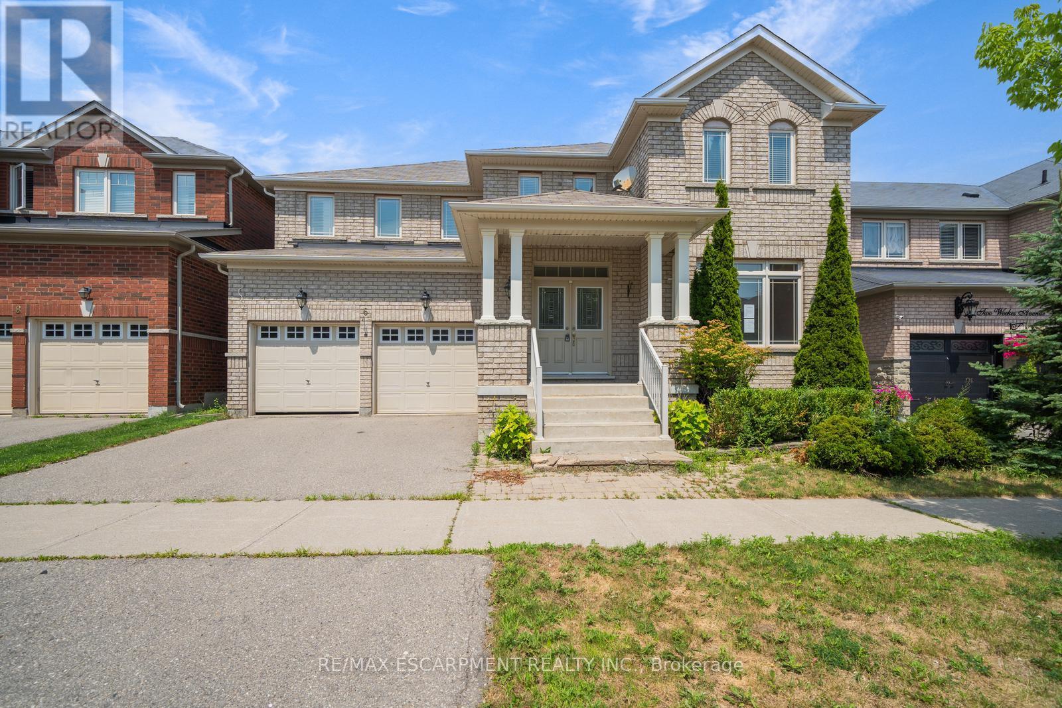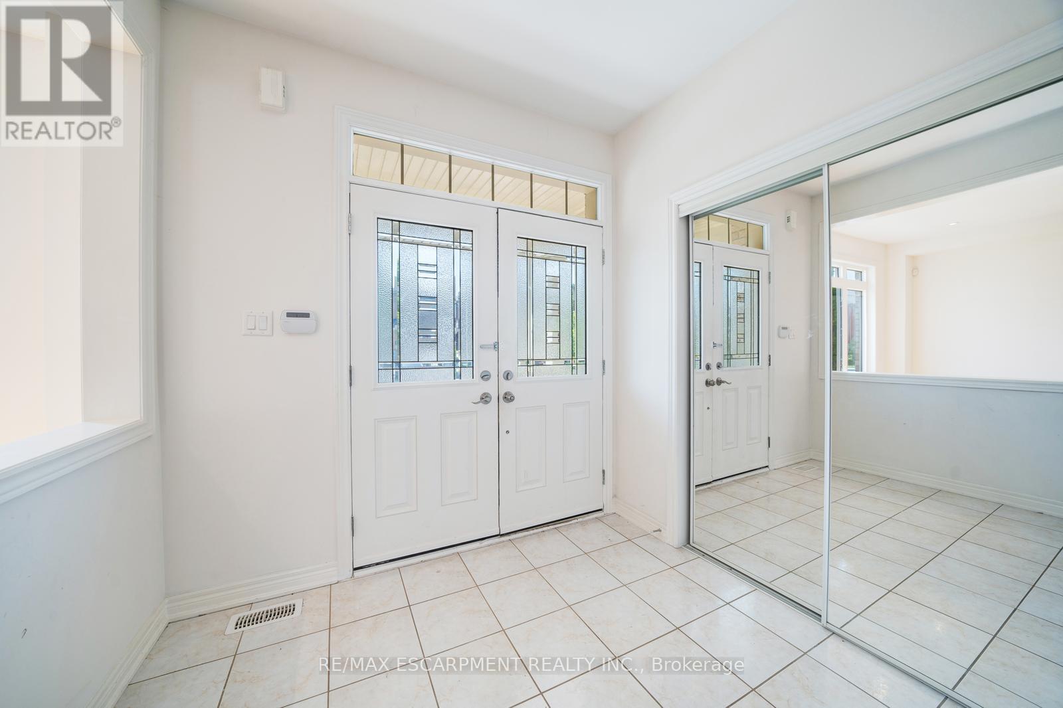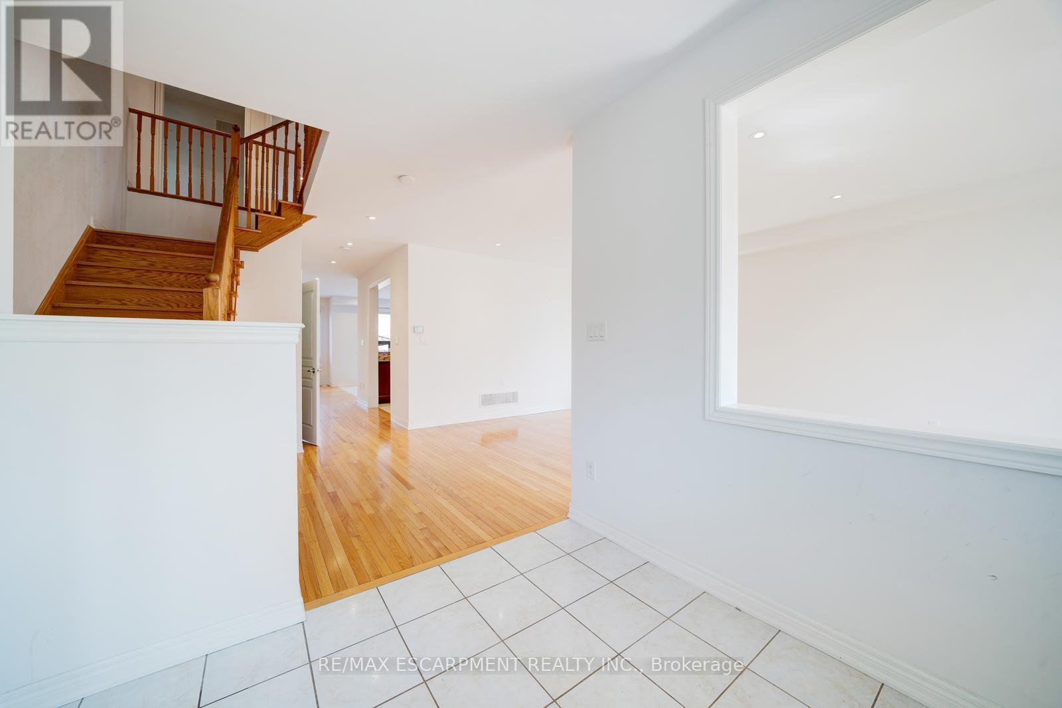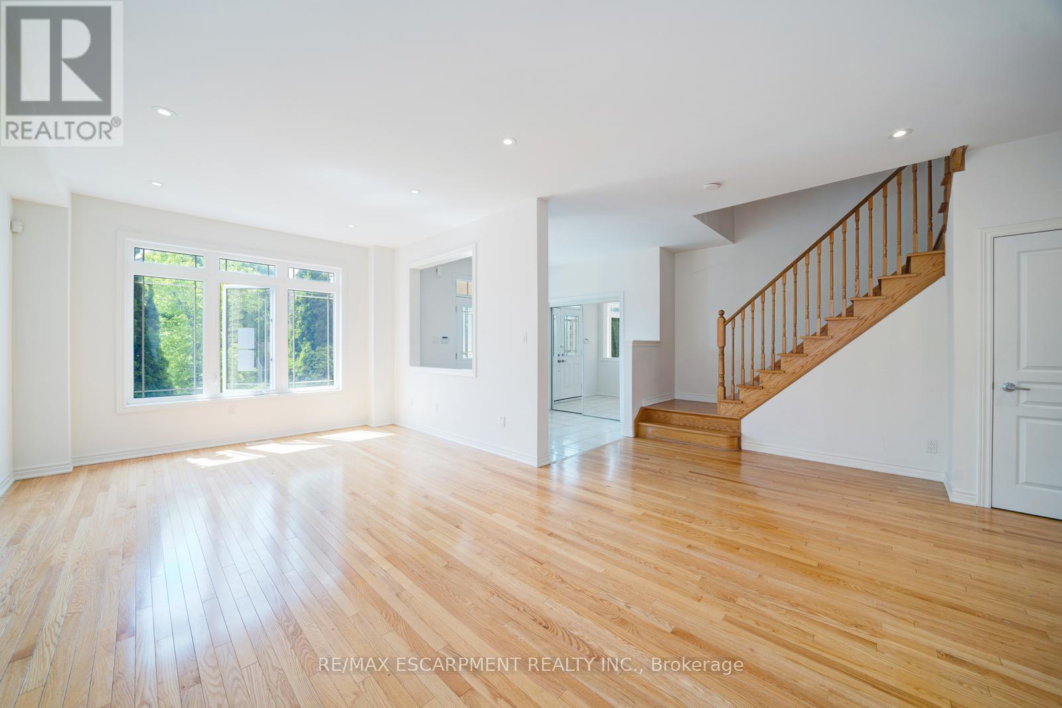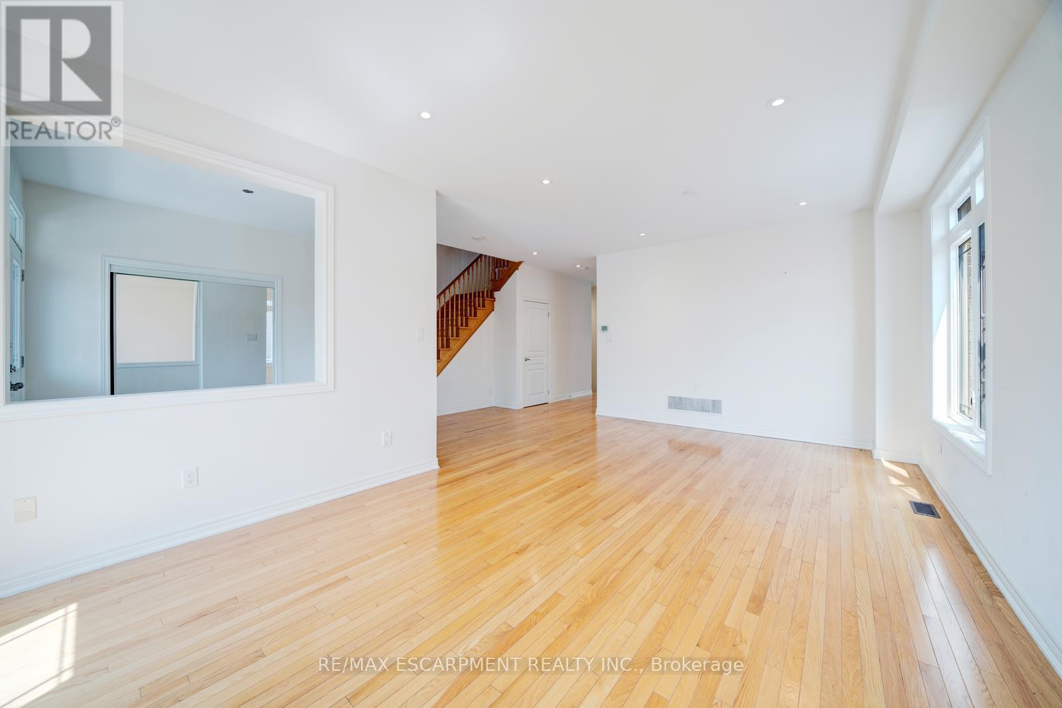6 Weekes Avenue Richmond Hill, Ontario L4E 0N2
$1,589,900
Welcome to 6 Weekes Avenue, an exceptional 2-storey home nestled in a sought-after Richmond Hill neighbourhood. This beautifully maintained residence boasts 4+1 spacious bedrooms, 5 bathrooms, and a fully finished basement, offering generous space for comfortable family living and entertaining. Step inside to discover a bright and inviting layout, highlighted by large windows, elegant finishes, and a seamless flow throughout. The main floor features a grand foyer, a formal living and dining room, and a well-appointed kitchen with ample cabinetry, and a generous eat-in area. The cozy family room is perfect for relaxing evenings, while a convenient main floor laundry room, and powder room add to the homes functionality. Upstairs, the primary suite offers a private retreat with a 5 piece ensuite bathroom and plenty of closet space. Three additional generously sized bedrooms and two well-appointed bathrooms, ensuring comfort and privacy for the entire family. The fully finished basement includes a large recreation area, ideal for a home theatre or games room, an additional bathroom, and versatile space for guests, hobbies, or extended family living. Step outside to the fully fenced backyard, complete with a beautiful gazebo - perfect for relaxing, entertaining, or dining al fresco. Located close to top-rated schools, parks, trails, golf courses, and all the amenities Richmond Hill has to offer, 6 Weekes Avenue is the perfect place to call home. (id:60365)
Property Details
| MLS® Number | N12335287 |
| Property Type | Single Family |
| Community Name | Oak Ridges |
| AmenitiesNearBy | Golf Nearby, Park, Place Of Worship, Schools |
| CommunityFeatures | Community Centre |
| EquipmentType | Water Heater |
| ParkingSpaceTotal | 5 |
| RentalEquipmentType | Water Heater |
| Structure | Patio(s) |
Building
| BathroomTotal | 5 |
| BedroomsAboveGround | 4 |
| BedroomsBelowGround | 1 |
| BedroomsTotal | 5 |
| Age | 6 To 15 Years |
| BasementDevelopment | Finished |
| BasementType | Full (finished) |
| ConstructionStyleAttachment | Detached |
| CoolingType | Central Air Conditioning |
| ExteriorFinish | Brick |
| FireplacePresent | Yes |
| FireplaceTotal | 1 |
| FoundationType | Poured Concrete |
| HalfBathTotal | 1 |
| HeatingFuel | Natural Gas |
| HeatingType | Forced Air |
| StoriesTotal | 2 |
| SizeInterior | 2500 - 3000 Sqft |
| Type | House |
| UtilityWater | Municipal Water |
Parking
| Attached Garage | |
| Garage |
Land
| Acreage | No |
| LandAmenities | Golf Nearby, Park, Place Of Worship, Schools |
| Sewer | Sanitary Sewer |
| SizeDepth | 88 Ft ,7 In |
| SizeFrontage | 50 Ft ,2 In |
| SizeIrregular | 50.2 X 88.6 Ft |
| SizeTotalText | 50.2 X 88.6 Ft |
| ZoningDescription | Rws1 |
Rooms
| Level | Type | Length | Width | Dimensions |
|---|---|---|---|---|
| Second Level | Bedroom | 4.09 m | 4.34 m | 4.09 m x 4.34 m |
| Second Level | Bathroom | 1.65 m | 1.88 m | 1.65 m x 1.88 m |
| Second Level | Bedroom | 5.28 m | 3.28 m | 5.28 m x 3.28 m |
| Second Level | Bathroom | 3.02 m | 1.96 m | 3.02 m x 1.96 m |
| Second Level | Den | 7.01 m | 4.34 m | 7.01 m x 4.34 m |
| Second Level | Primary Bedroom | 5.56 m | 5.77 m | 5.56 m x 5.77 m |
| Second Level | Bathroom | 3.76 m | 2.87 m | 3.76 m x 2.87 m |
| Second Level | Bedroom | 3.38 m | 5.18 m | 3.38 m x 5.18 m |
| Second Level | Bathroom | 1.65 m | 2.39 m | 1.65 m x 2.39 m |
| Basement | Recreational, Games Room | 8.76 m | 10.01 m | 8.76 m x 10.01 m |
| Basement | Bedroom | 3.76 m | 3.63 m | 3.76 m x 3.63 m |
| Basement | Bathroom | 3.76 m | 2.11 m | 3.76 m x 2.11 m |
| Main Level | Foyer | 2.51 m | 2.82 m | 2.51 m x 2.82 m |
| Main Level | Living Room | 7.01 m | 6.68 m | 7.01 m x 6.68 m |
| Main Level | Eating Area | 3.76 m | 3.45 m | 3.76 m x 3.45 m |
| Main Level | Kitchen | 3.76 m | 3.45 m | 3.76 m x 3.45 m |
| Main Level | Family Room | 5.66 m | 4.44 m | 5.66 m x 4.44 m |
| Main Level | Bathroom | 1.6 m | 1.35 m | 1.6 m x 1.35 m |
https://www.realtor.ca/real-estate/28713438/6-weekes-avenue-richmond-hill-oak-ridges-oak-ridges
Shannon Sullivan
Broker
502 Brant St #1a
Burlington, Ontario L7R 2G4

