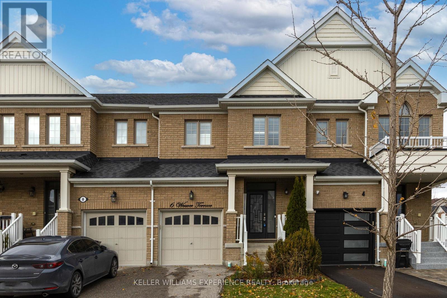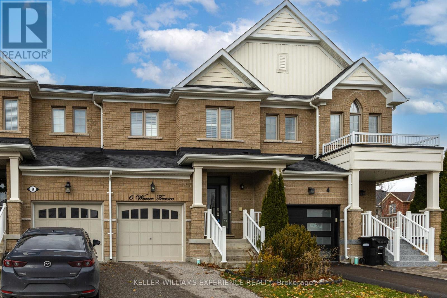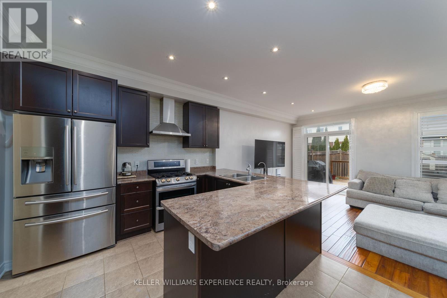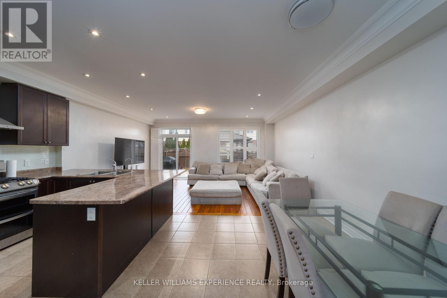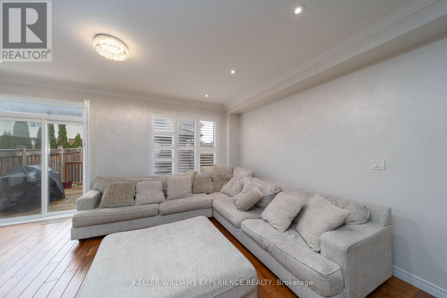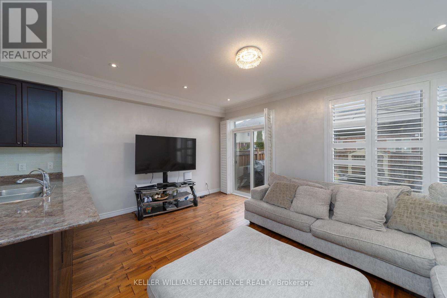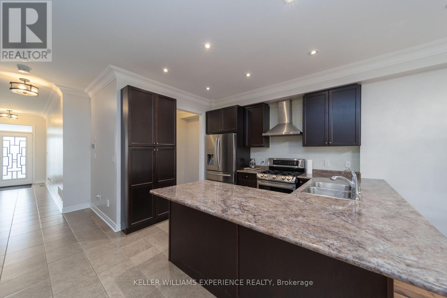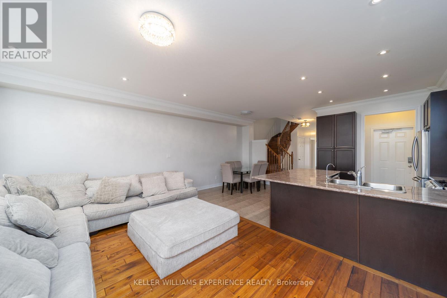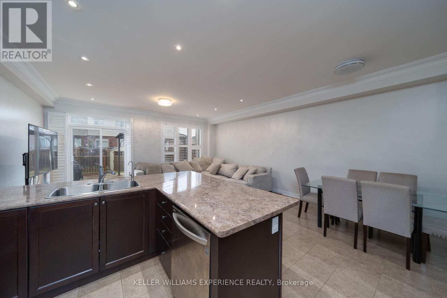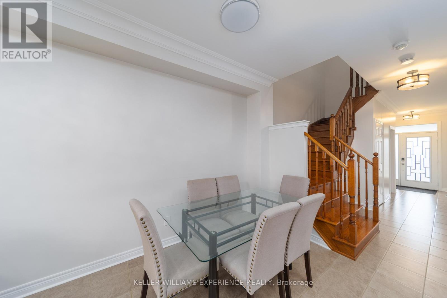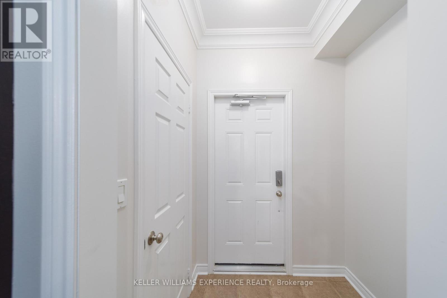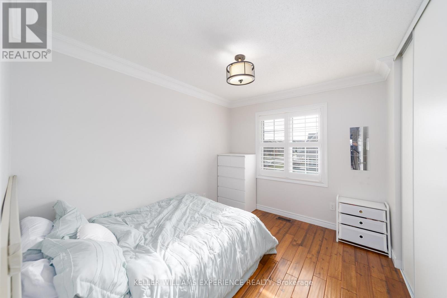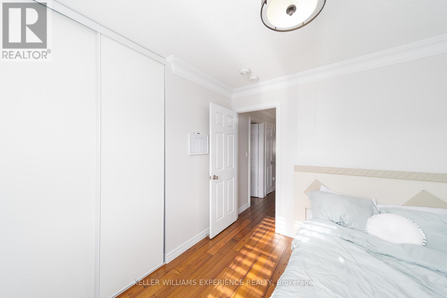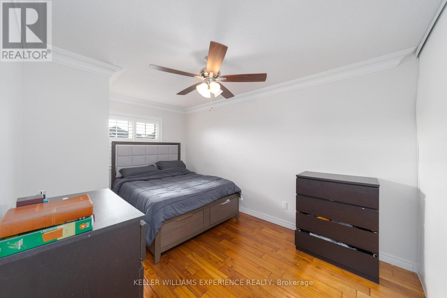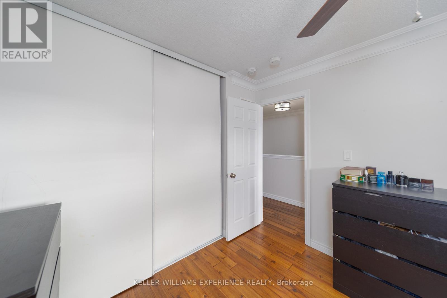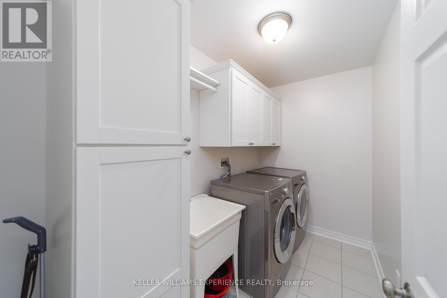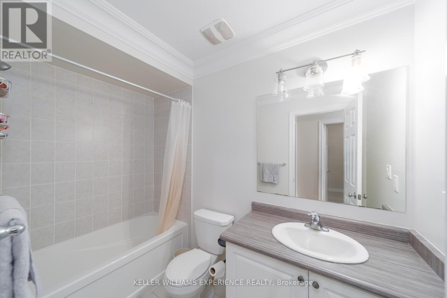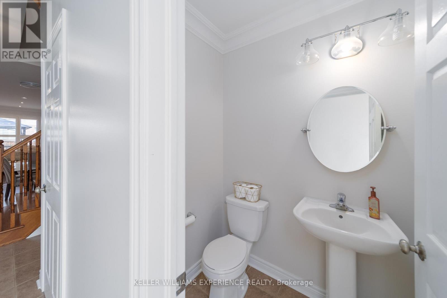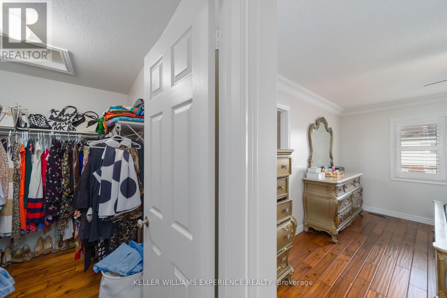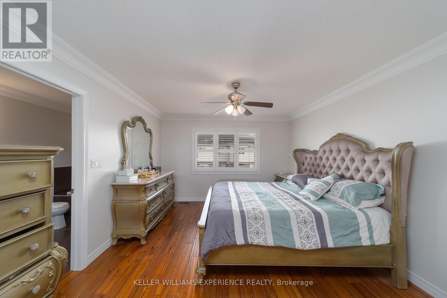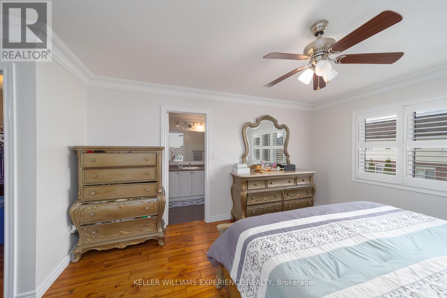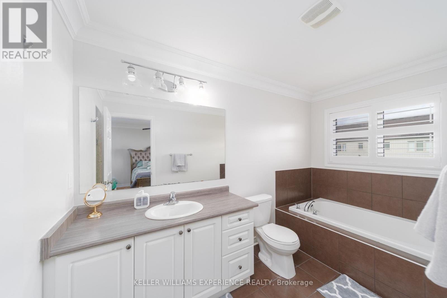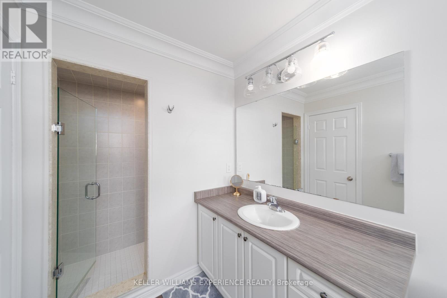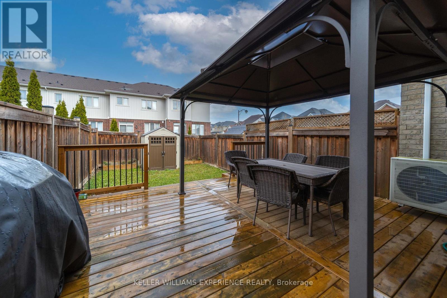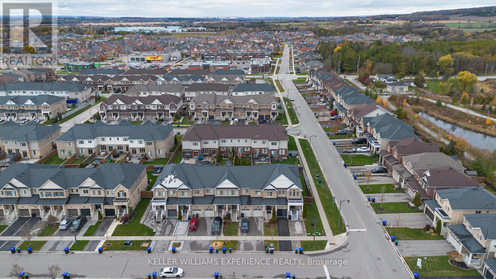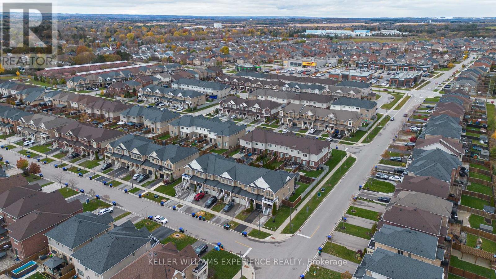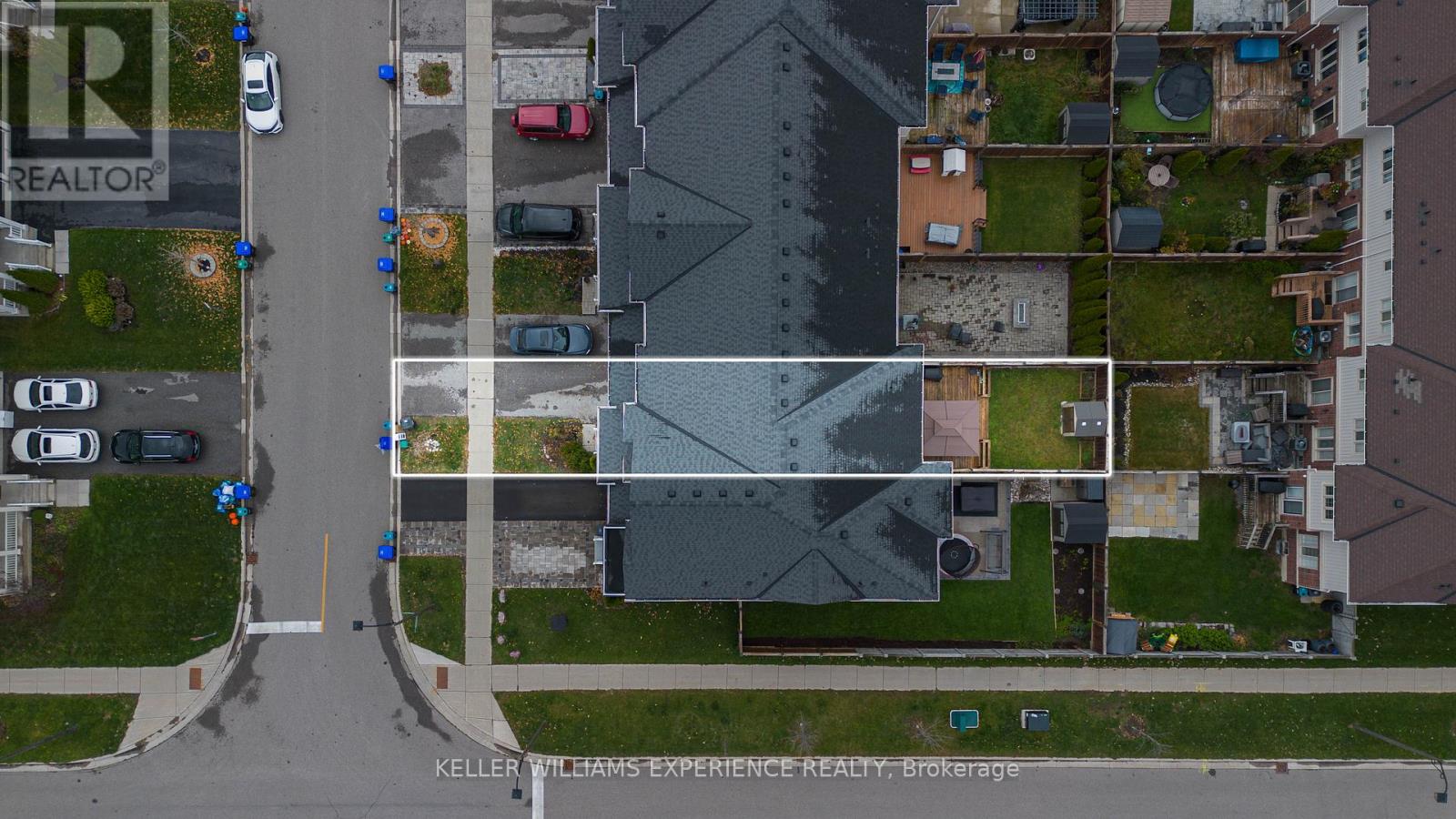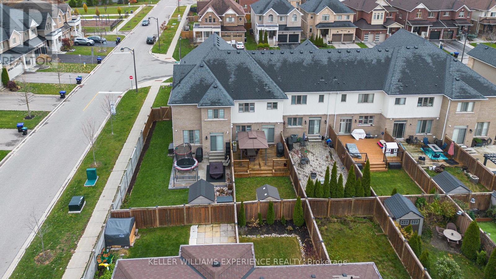6 Weaver Terrace New Tecumseth, Ontario L0G 1W0
$799,999
Welcome to this bright and spacious 3-bedroom, 3-bathroom townhouse located in one of Tottenham's most desirable, family-friendly neighborhoods.Step inside to a modern open-concept layout that seamlessly connects the kitchen, dining, and living areas - perfect for entertaining or comfortable everyday living. The living and dining room features pot lights and a walk-out to the patio, offering easy access to outdoor enjoyment.The stylish eat-in kitchen is equipped with stainless steel appliances, a beautiful backsplash, and ample cabinetry overlooking the inviting living space, which is filled with natural light from large windows.Upstairs, you'll find three well-sized bedrooms, including a primary suite filled with natural light and generous space. The ensuite bathroom includes both a stand-up shower and a soaker tub, creating the perfect retreat for relaxation. The additional bedrooms are ideal for children, guests, or a home office.Outside, enjoy a spacious backyard, featuring a gazebo - perfect for summer gatherings, kids' play, or quiet evenings. Additional features include a water softener, kitchen water filter, and air conditioner (2019). A private driveway and attached garage provide convenient parking and storage.Located close to Tottenham Conservation Area, John D. Parker Park, grocery stores, coffee shops, restaurants, fitness centers, and daycare facilities, this home offers the best of small-town charm with modern convenience. Everything you need is just minutes away. (id:60365)
Property Details
| MLS® Number | N12538312 |
| Property Type | Single Family |
| Community Name | Tottenham |
| ParkingSpaceTotal | 3 |
Building
| BathroomTotal | 3 |
| BedroomsAboveGround | 3 |
| BedroomsTotal | 3 |
| Appliances | Dryer, Stove, Washer, Refrigerator |
| BasementDevelopment | Unfinished |
| BasementType | N/a (unfinished) |
| ConstructionStyleAttachment | Attached |
| CoolingType | Central Air Conditioning, Air Exchanger |
| ExteriorFinish | Brick |
| FoundationType | Poured Concrete |
| HalfBathTotal | 1 |
| HeatingFuel | Natural Gas |
| HeatingType | Forced Air |
| StoriesTotal | 2 |
| SizeInterior | 700 - 1100 Sqft |
| Type | Row / Townhouse |
| UtilityWater | Municipal Water |
Parking
| Garage |
Land
| Acreage | No |
| Sewer | Sanitary Sewer |
| SizeDepth | 111 Ft |
| SizeFrontage | 19 Ft ,8 In |
| SizeIrregular | 19.7 X 111 Ft |
| SizeTotalText | 19.7 X 111 Ft |
Rooms
| Level | Type | Length | Width | Dimensions |
|---|---|---|---|---|
| Second Level | Bathroom | Measurements not available | ||
| Second Level | Bedroom 2 | 4.41 m | 2.92 m | 4.41 m x 2.92 m |
| Second Level | Bedroom 3 | 3.29 m | 2.74 m | 3.29 m x 2.74 m |
| Second Level | Eating Area | Measurements not available | ||
| Second Level | Primary Bedroom | 6.03 m | 3.71 m | 6.03 m x 3.71 m |
| Main Level | Kitchen | 3.59 m | 2.86 m | 3.59 m x 2.86 m |
| Main Level | Dining Room | 3.71 m | 2.95 m | 3.71 m x 2.95 m |
| Main Level | Living Room | 5.63 m | 3.59 m | 5.63 m x 3.59 m |
https://www.realtor.ca/real-estate/29096472/6-weaver-terrace-new-tecumseth-tottenham-tottenham
Matthew Klonowski
Broker
516 Bryne Drive, Unit I, 105898
Barrie, Ontario L4N 9P6
Jay Mcnabb
Salesperson
516 Bryne Drive, Unit I, 105898
Barrie, Ontario L4N 9P6
Edwin Sarfo
Salesperson
516 Bryne Drive, Unit I, 105898
Barrie, Ontario L4N 9P6

