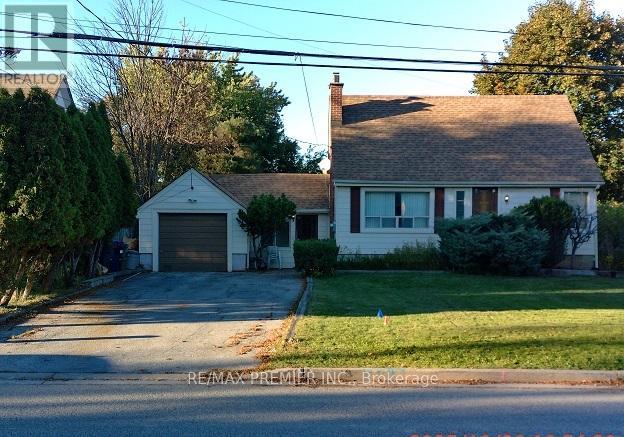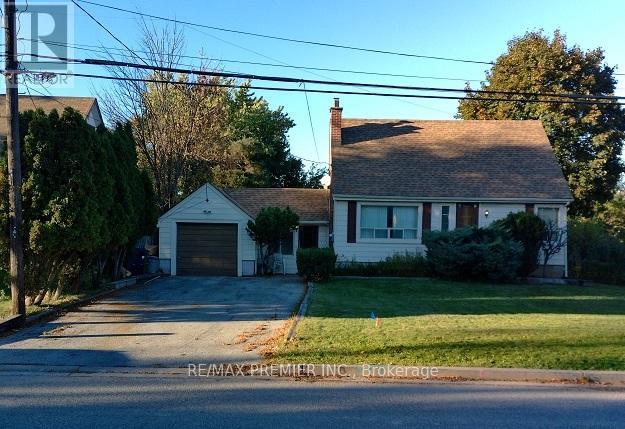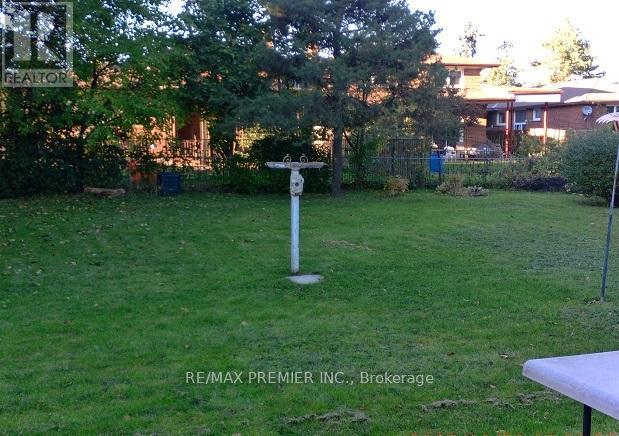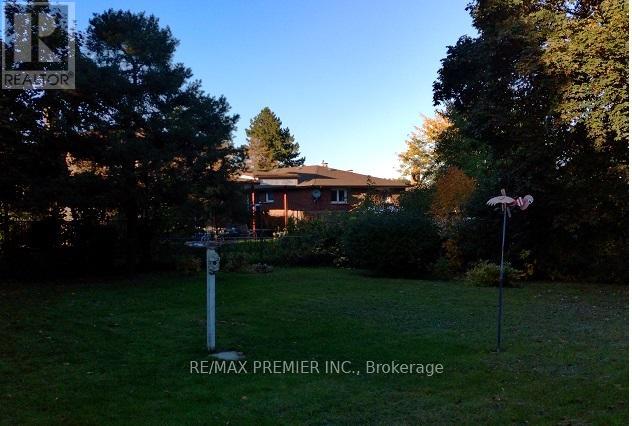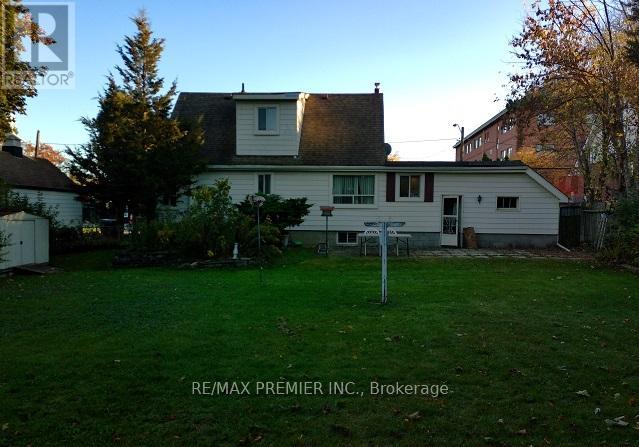6 Wardlaw Crescent Toronto, Ontario M9V 1L2
4 Bedroom
2 Bathroom
1100 - 1500 sqft
Central Air Conditioning
Forced Air
$899,900
Spacious 4-Bed Detached 1-Storey Home on a Rare Oversized Lot (75 Ft X 141 Ft) in a prime location - Don't miss this exceptional opportunity to build your dream home. Nestled in a quiet, mature neighbourhood, this home presents Four well-appointed bedrooms, Two Baths & 1 Car Garage. Partially Finished Basement with Rec Room , Workshop & Laundry Room. (id:60365)
Property Details
| MLS® Number | W12495904 |
| Property Type | Single Family |
| Community Name | Thistletown-Beaumonde Heights |
| AmenitiesNearBy | Hospital, Park, Public Transit, Schools |
| CommunityFeatures | Community Centre |
| ParkingSpaceTotal | 6 |
Building
| BathroomTotal | 2 |
| BedroomsAboveGround | 4 |
| BedroomsTotal | 4 |
| Amenities | Separate Electricity Meters |
| Appliances | Water Meter, All |
| BasementDevelopment | Partially Finished |
| BasementType | N/a (partially Finished) |
| ConstructionStyleAttachment | Detached |
| CoolingType | Central Air Conditioning |
| ExteriorFinish | Brick |
| FlooringType | Concrete, Tile, Laminate, Carpeted, Hardwood |
| FoundationType | Block |
| HalfBathTotal | 1 |
| HeatingFuel | Natural Gas |
| HeatingType | Forced Air |
| StoriesTotal | 2 |
| SizeInterior | 1100 - 1500 Sqft |
| Type | House |
| UtilityWater | Municipal Water |
Parking
| Attached Garage | |
| Garage |
Land
| Acreage | No |
| FenceType | Fenced Yard |
| LandAmenities | Hospital, Park, Public Transit, Schools |
| Sewer | Sanitary Sewer |
| SizeDepth | 141 Ft |
| SizeFrontage | 75 Ft |
| SizeIrregular | 75 X 141 Ft |
| SizeTotalText | 75 X 141 Ft |
Rooms
| Level | Type | Length | Width | Dimensions |
|---|---|---|---|---|
| Second Level | Bedroom 3 | 3.9 m | 3.05 m | 3.9 m x 3.05 m |
| Second Level | Bedroom 4 | 3.9 m | 3.05 m | 3.9 m x 3.05 m |
| Basement | Workshop | 8.39 m | 2.6 m | 8.39 m x 2.6 m |
| Basement | Recreational, Games Room | 7.13 m | 4.08 m | 7.13 m x 4.08 m |
| Basement | Laundry Room | 8.39 m | 2.6 m | 8.39 m x 2.6 m |
| Main Level | Dining Room | 3.35 m | 5.8 m | 3.35 m x 5.8 m |
| Main Level | Kitchen | 3.35 m | 5.8 m | 3.35 m x 5.8 m |
| Main Level | Family Room | 3.35 m | 5.8 m | 3.35 m x 5.8 m |
| Main Level | Primary Bedroom | 3.48 m | 3.05 m | 3.48 m x 3.05 m |
| Main Level | Bedroom 2 | 2.38 m | 3.05 m | 2.38 m x 3.05 m |
Amandeep Singh Phul
Broker
RE/MAX Premier Inc.
1885 Wilson Ave Ste 200a
Toronto, Ontario M9M 1A2
1885 Wilson Ave Ste 200a
Toronto, Ontario M9M 1A2

