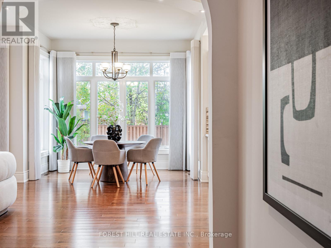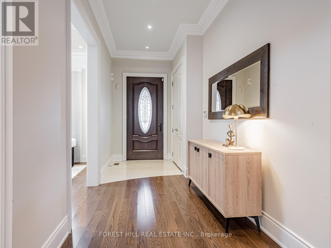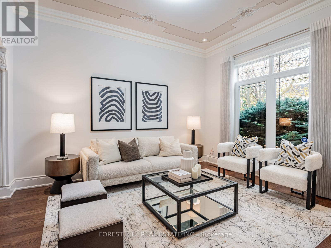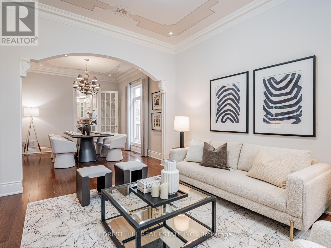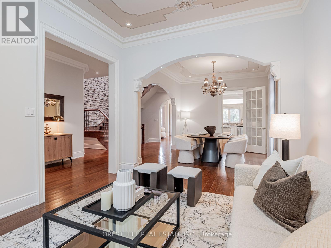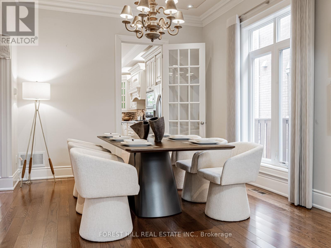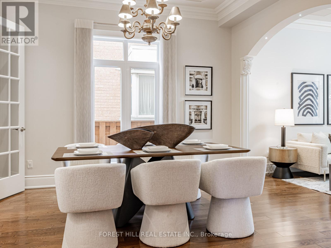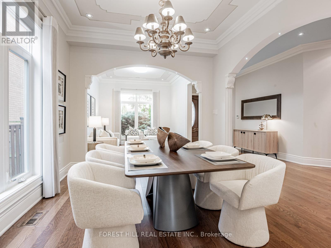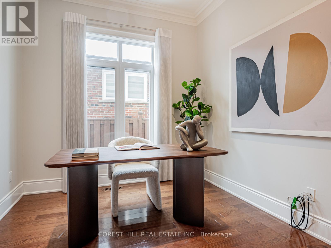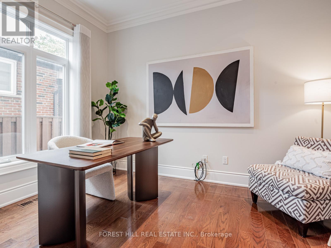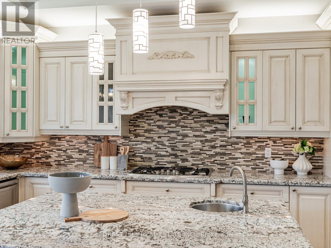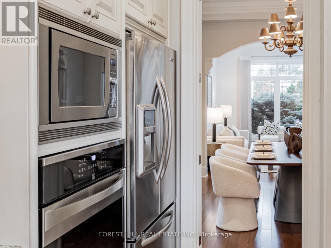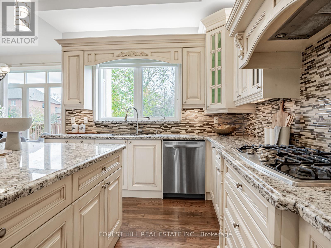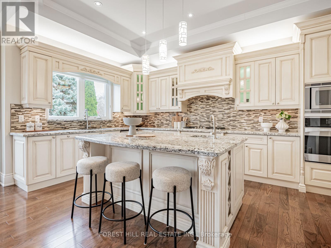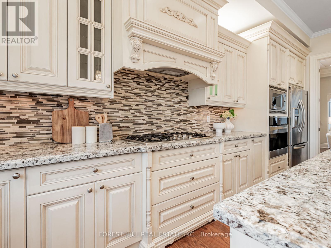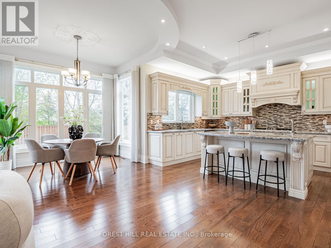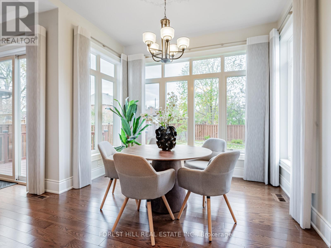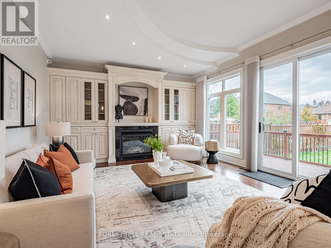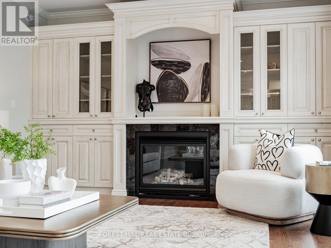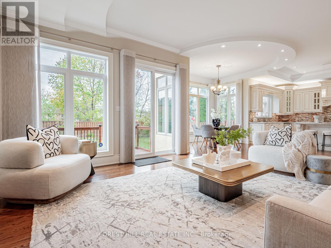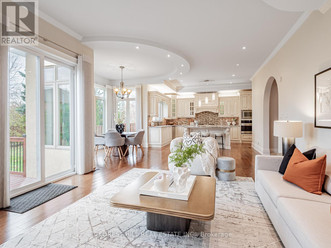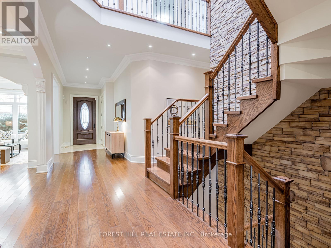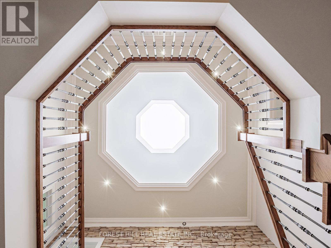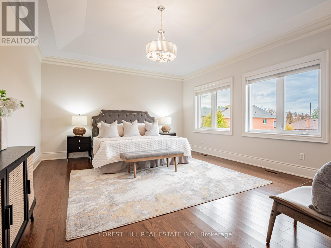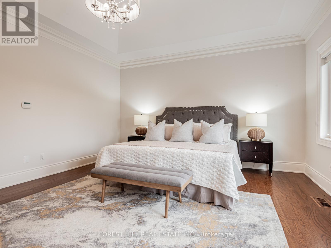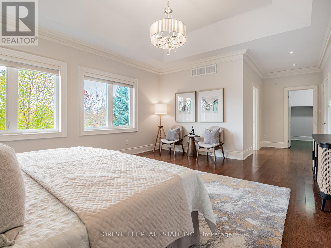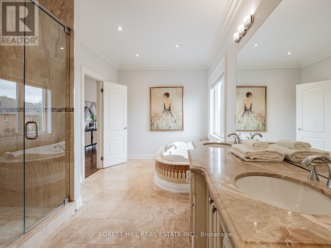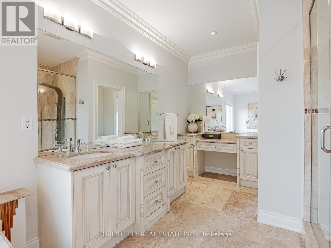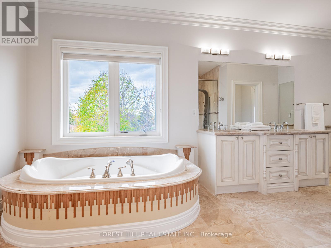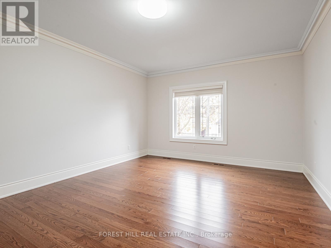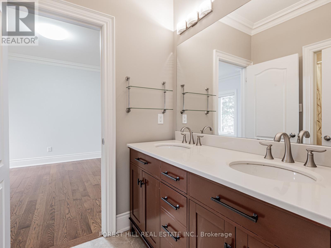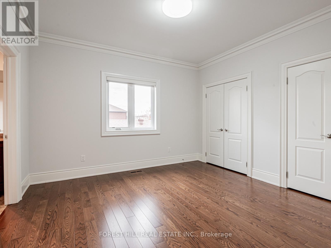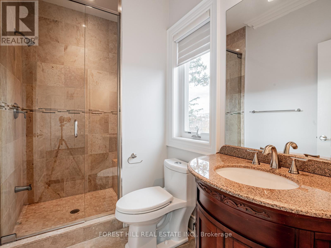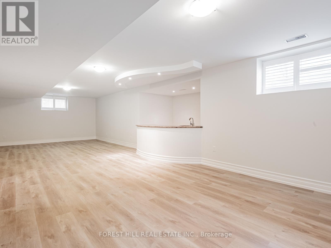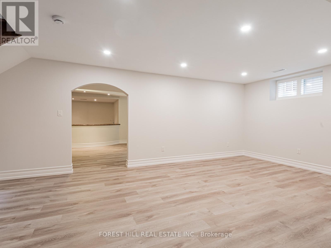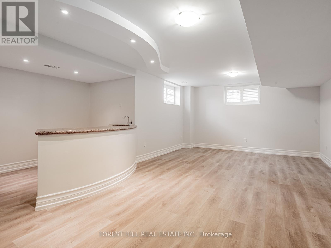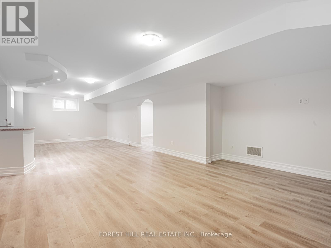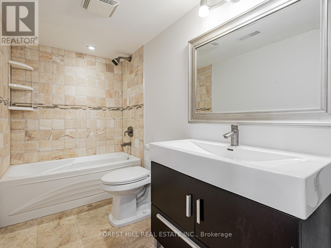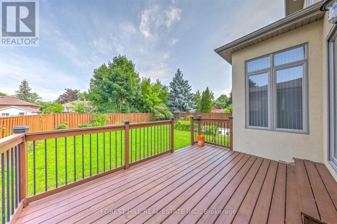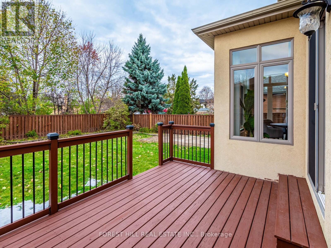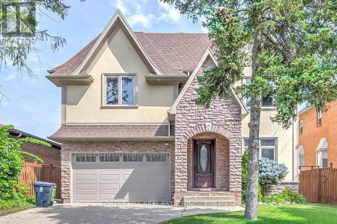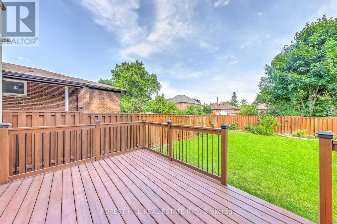6 Terrace Avenue Toronto, Ontario M2R 1E9
$2,088,000
***An Architecturally Striking C/B Home In The Heart of North York ***Set on a Premium 50 X 127 Ft Lot, Blends Timeless Elegance With Superior Craftsmanship and High-end Finishes Throughout. **Approximately 4000Sf(1st/.2nd Floors) + Fully Finished Basement & 10-ft Ceilings On Main, Rich Hardwood Floors Throughout, and an Open-concept Living and Dining Area Anchored by a Cozy Gas Fireplace-perfect for Both Family Living and Entertaining. The Chef's Kitchen Boasts a Large Center Island, Granite Counters, Stainless Steel Appliances, Custom Backsplash, and Ample Built-ins. ***A Bright Sun-filled Breakfast Area Overlooks the Landscaped Backyard With a Walk-out to the Deck and Patio, Ideal for Indoor/outdoor Enjoyment. ***4 Good Size Bedrms On 2ND Lvl, Including a Primary Retreat Features a 6Pcs Spa-inspired Ensuite and Large Walk-in Closet. **A Second-floor Laundry Brings You The Convenience. ** While Elegant Iron Railings, Wide Wood Steps, and an Octagon Skylight Enhance the Home's Refined Character. The NEWER Finished Basement Extends the Living Space With a Recreation Room, Wet Bar, and Guest Suite-perfect for Family or Visitors. Additional Features Include a Security System, Custom Millwork, and a Thoughtfully Designed Layout That Balances Style and Function. (id:60365)
Open House
This property has open houses!
2:00 pm
Ends at:4:00 pm
2:00 pm
Ends at:4:00 pm
Property Details
| MLS® Number | C12544826 |
| Property Type | Single Family |
| Community Name | Willowdale West |
| EquipmentType | Water Heater |
| ParkingSpaceTotal | 6 |
| RentalEquipmentType | Water Heater |
Building
| BathroomTotal | 5 |
| BedroomsAboveGround | 4 |
| BedroomsBelowGround | 1 |
| BedroomsTotal | 5 |
| Appliances | Oven - Built-in, Dishwasher, Microwave, Oven, Window Coverings, Refrigerator |
| BasementDevelopment | Finished |
| BasementType | N/a (finished) |
| ConstructionStyleAttachment | Detached |
| CoolingType | Central Air Conditioning |
| ExteriorFinish | Stone, Stucco |
| FireplacePresent | Yes |
| FireplaceTotal | 1 |
| FlooringType | Hardwood, Laminate |
| FoundationType | Poured Concrete |
| HalfBathTotal | 1 |
| HeatingFuel | Natural Gas |
| HeatingType | Forced Air |
| StoriesTotal | 2 |
| SizeInterior | 3500 - 5000 Sqft |
| Type | House |
| UtilityWater | Municipal Water |
Parking
| Garage |
Land
| Acreage | No |
| Sewer | Sanitary Sewer |
| SizeDepth | 127 Ft ,6 In |
| SizeFrontage | 50 Ft |
| SizeIrregular | 50 X 127.5 Ft |
| SizeTotalText | 50 X 127.5 Ft |
| ZoningDescription | Single Family Residential |
Rooms
| Level | Type | Length | Width | Dimensions |
|---|---|---|---|---|
| Second Level | Bedroom 4 | 3.9 m | 4.1 m | 3.9 m x 4.1 m |
| Second Level | Primary Bedroom | 4.1 m | 4.8 m | 4.1 m x 4.8 m |
| Second Level | Bedroom 2 | 3.6 m | 5.5 m | 3.6 m x 5.5 m |
| Second Level | Bedroom 3 | 4.1 m | 4.8 m | 4.1 m x 4.8 m |
| Basement | Recreational, Games Room | 11.55 m | 4.3 m | 11.55 m x 4.3 m |
| Basement | Bedroom | 3.8 m | 4.5 m | 3.8 m x 4.5 m |
| Main Level | Living Room | 3.38 m | 4.14 m | 3.38 m x 4.14 m |
| Main Level | Dining Room | 3.38 m | 4.14 m | 3.38 m x 4.14 m |
| Main Level | Kitchen | 6 m | 4.5 m | 6 m x 4.5 m |
| Main Level | Eating Area | 6 m | 4.5 m | 6 m x 4.5 m |
| Main Level | Family Room | 5.3 m | 4.4 m | 5.3 m x 4.4 m |
| Main Level | Office | 3.9 m | 3 m | 3.9 m x 3 m |
https://www.realtor.ca/real-estate/29103668/6-terrace-avenue-toronto-willowdale-west-willowdale-west
Bella Lee
Broker
15 Lesmill Rd Unit 1
Toronto, Ontario M3B 2T3
Nicole Lin
Salesperson
15 Lesmill Rd Unit 1
Toronto, Ontario M3B 2T3
Celine Zhang
Broker
7030 Woodbine Ave #905
Markham, Ontario L3R 6G2

