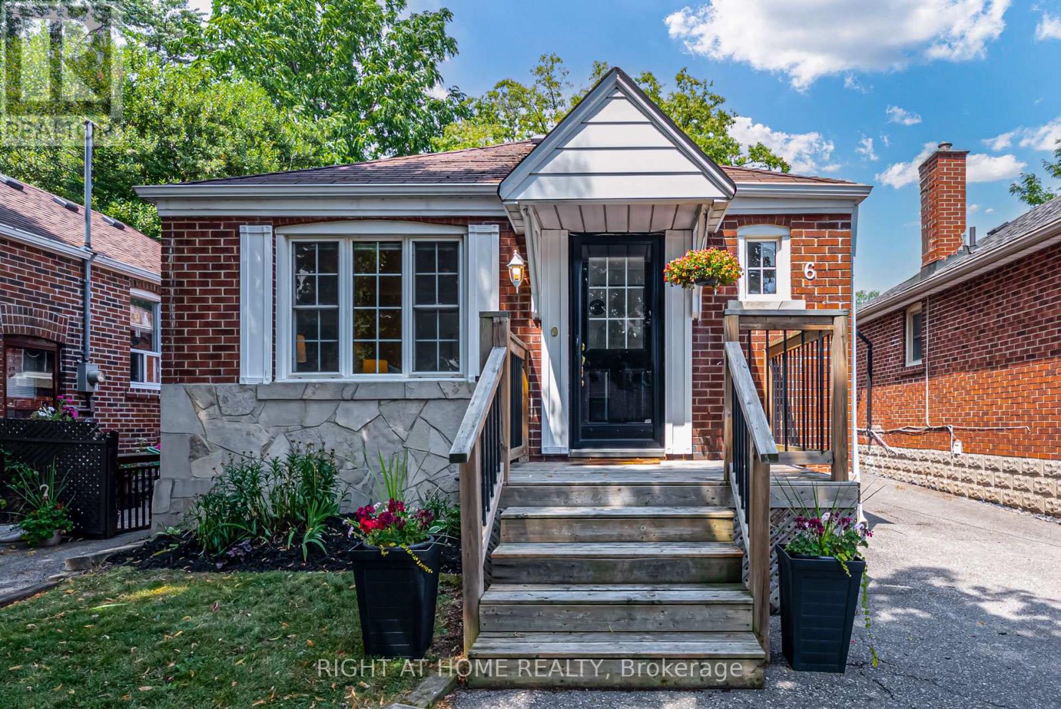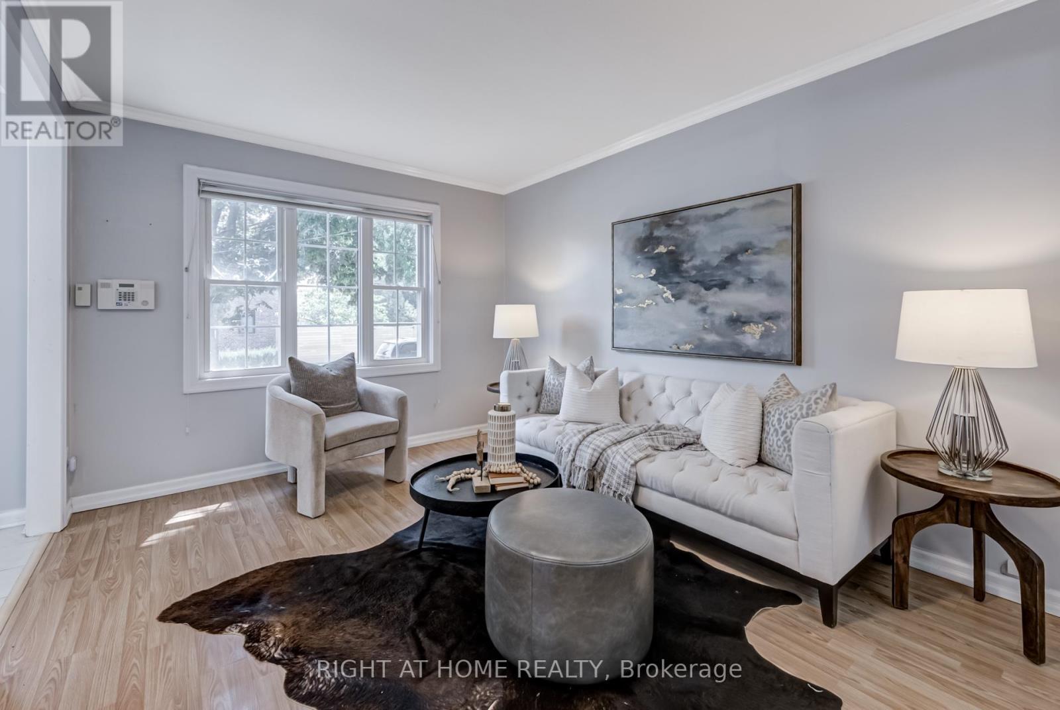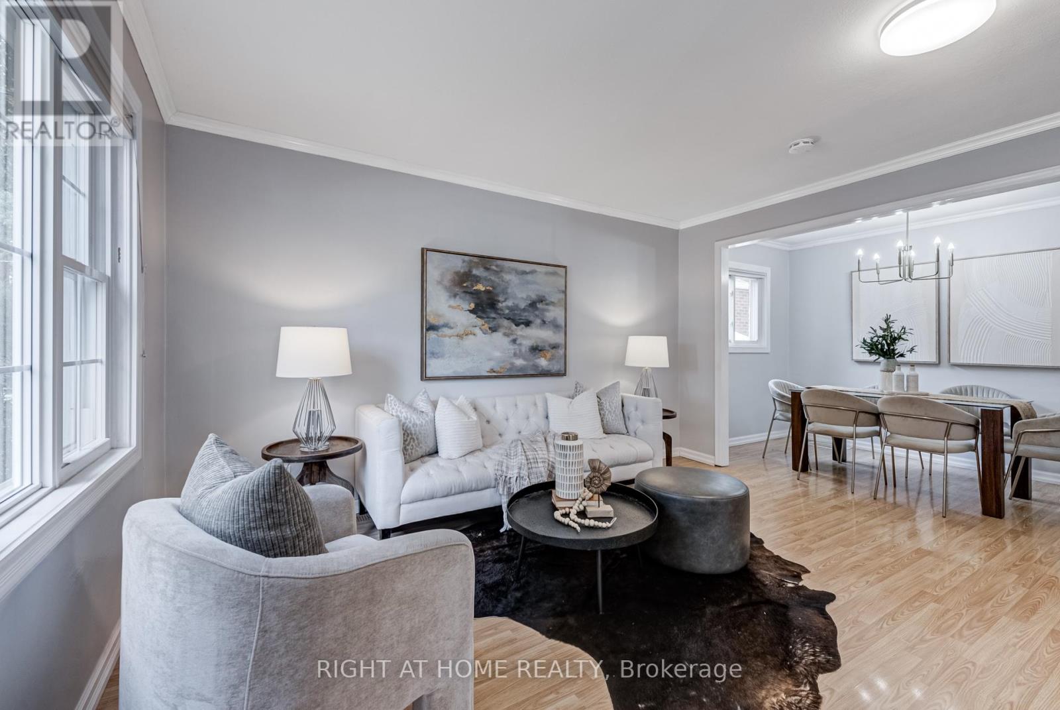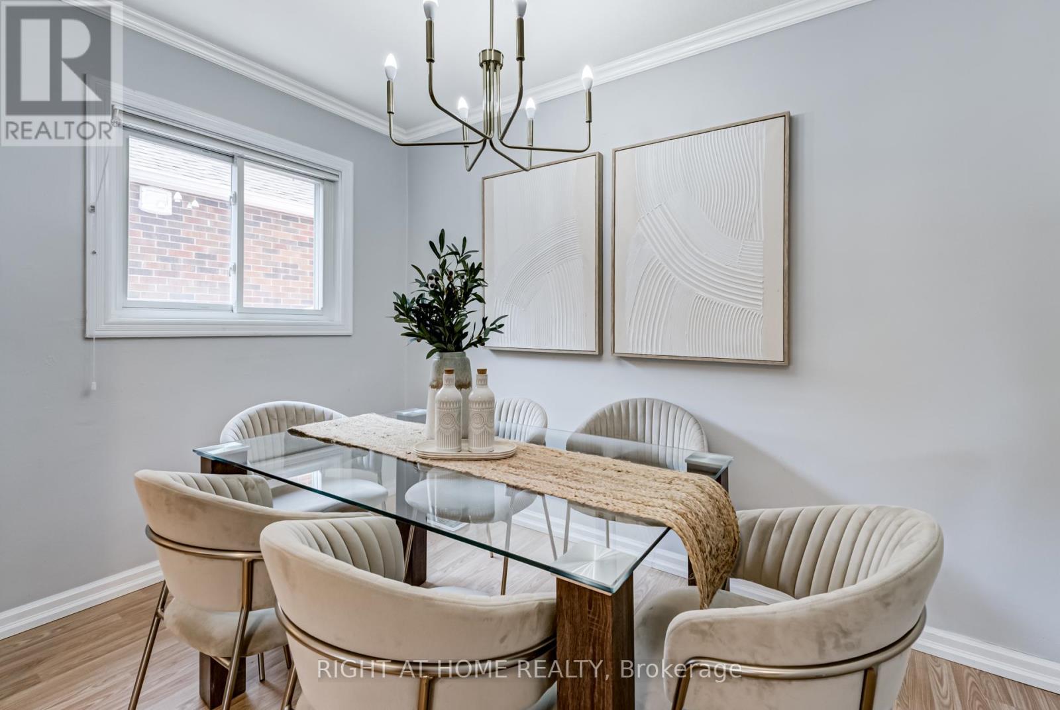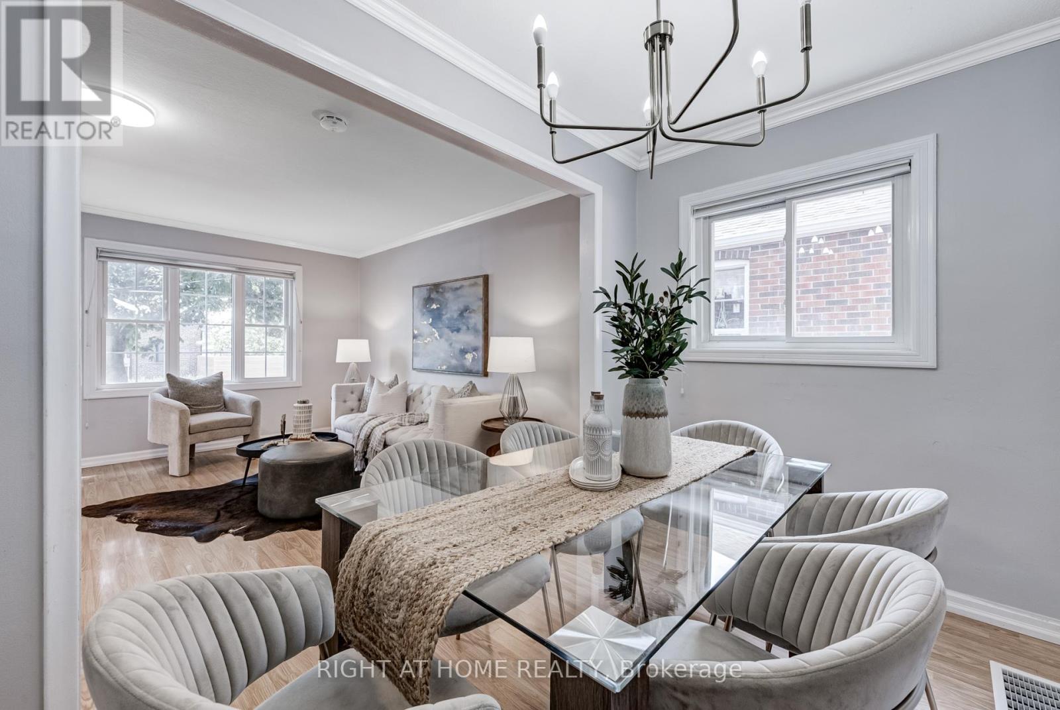6 Struthers Street Toronto, Ontario M8V 1Y1
$999,000
Fantastic Opportunity in the Heart of Mimico! This beautifully updated 2+1 bedroom raised bungalow is perfect for first-time buyers, investors, or those looking to build up on a detached 30' x 100' lot. Step inside to a bright, open-concept layout with gleaming laminate floors and large windows in the living and dining rooms, flowing seamlessly into the kitchen. The spacious primary suite easily fits a king-sized bed and features a double closet, while the second bedroom offers its own double closet and a view of the backyard. The fully finished basement with a separate entrance features new broadloom, a large living area with high ceilings, a newer 3-piece bathroom, an open-concept laundry space, and an additional bedroom with laminate flooring. A private driveway and detached garage provide ample parking and privacy for the beautiful backyard ideal for relaxing or entertaining.Why You'll Love Living in Mimico - Quiet family friendly streets. Steps from shops, TTC transit & Schools. Stroll to the waterfront for morning coffee with lake views, explore vibrant local shops and cafés, and enjoy year-round community events. With quick access to downtown via GO Transit, great schools, lush parks, and a growing dining scene, Mimico is where relaxed lakeside living meets urban accessibility. Whether youre a nature lover, foodie, or commuter, this neighbourhood makes it easy to feel at home. (id:60365)
Open House
This property has open houses!
2:00 pm
Ends at:4:00 pm
2:00 pm
Ends at:4:00 pm
Property Details
| MLS® Number | W12340900 |
| Property Type | Single Family |
| Community Name | Mimico |
| EquipmentType | Water Heater |
| ParkingSpaceTotal | 4 |
| RentalEquipmentType | Water Heater |
Building
| BathroomTotal | 2 |
| BedroomsAboveGround | 2 |
| BedroomsBelowGround | 1 |
| BedroomsTotal | 3 |
| Age | 51 To 99 Years |
| Appliances | Dishwasher, Dryer, Microwave, Stove, Washer, Window Coverings, Refrigerator |
| ArchitecturalStyle | Bungalow |
| BasementDevelopment | Finished |
| BasementType | Full (finished) |
| ConstructionStyleAttachment | Detached |
| CoolingType | Central Air Conditioning |
| ExteriorFinish | Brick |
| FlooringType | Laminate, Carpeted, Ceramic |
| FoundationType | Block |
| HeatingFuel | Natural Gas |
| HeatingType | Forced Air |
| StoriesTotal | 1 |
| SizeInterior | 700 - 1100 Sqft |
| Type | House |
| UtilityWater | Municipal Water |
Parking
| Detached Garage | |
| Garage |
Land
| Acreage | No |
| Sewer | Sanitary Sewer |
| SizeDepth | 100 Ft |
| SizeFrontage | 30 Ft |
| SizeIrregular | 30 X 100 Ft |
| SizeTotalText | 30 X 100 Ft |
Rooms
| Level | Type | Length | Width | Dimensions |
|---|---|---|---|---|
| Basement | Bedroom 3 | 2.68 m | 2.97 m | 2.68 m x 2.97 m |
| Basement | Family Room | 5.79 m | 4.22 m | 5.79 m x 4.22 m |
| Basement | Office | 2.68 m | 2.01 m | 2.68 m x 2.01 m |
| Main Level | Living Room | 4.14 m | 3.12 m | 4.14 m x 3.12 m |
| Main Level | Dining Room | 3.12 m | 1.96 m | 3.12 m x 1.96 m |
| Main Level | Kitchen | 3.05 m | 2.59 m | 3.05 m x 2.59 m |
| Main Level | Bedroom | 3.38 m | 2.97 m | 3.38 m x 2.97 m |
| Main Level | Bedroom 2 | 2.82 m | 2.74 m | 2.82 m x 2.74 m |
https://www.realtor.ca/real-estate/28725765/6-struthers-street-toronto-mimico-mimico
Francesca Slocombe
Salesperson
480 Eglinton Ave West #30, 106498
Mississauga, Ontario L5R 0G2

