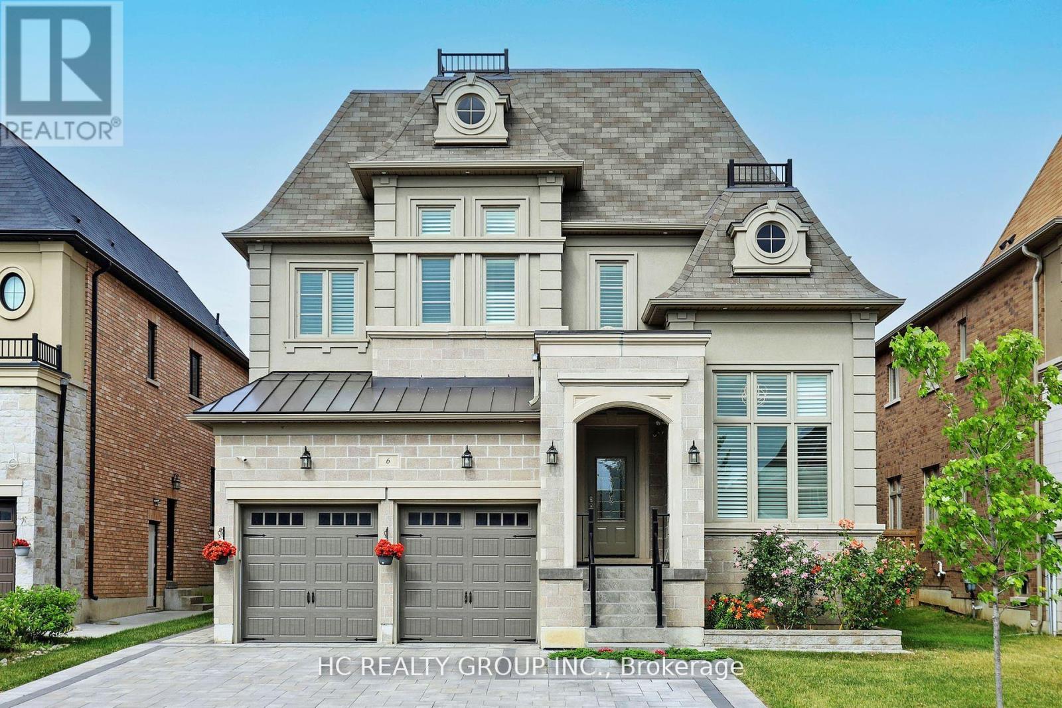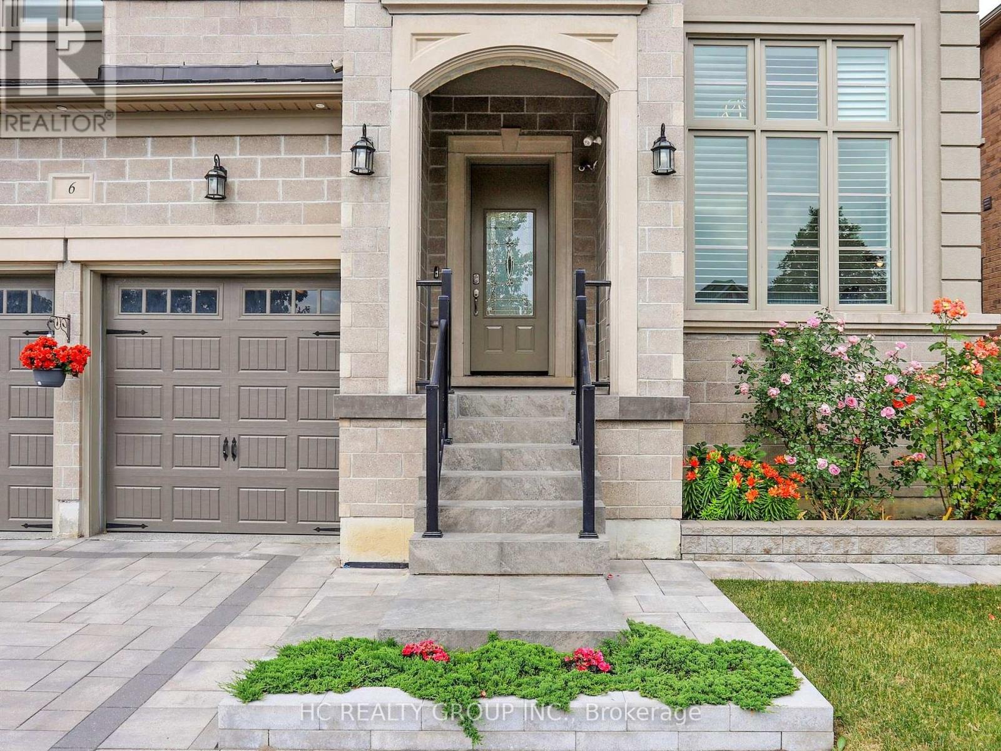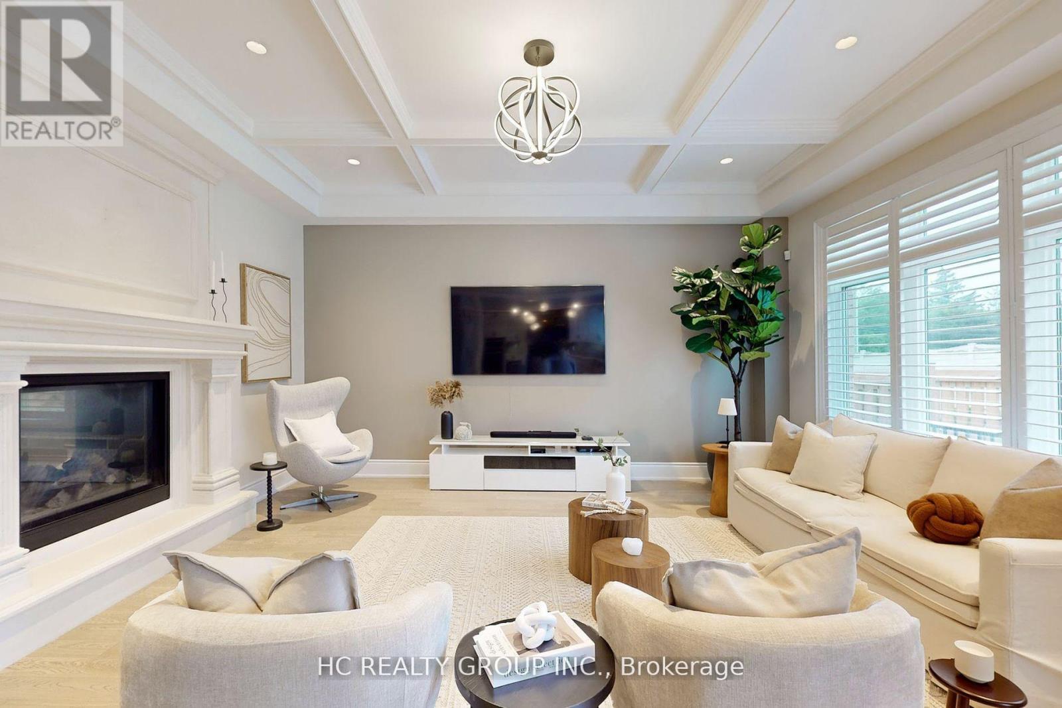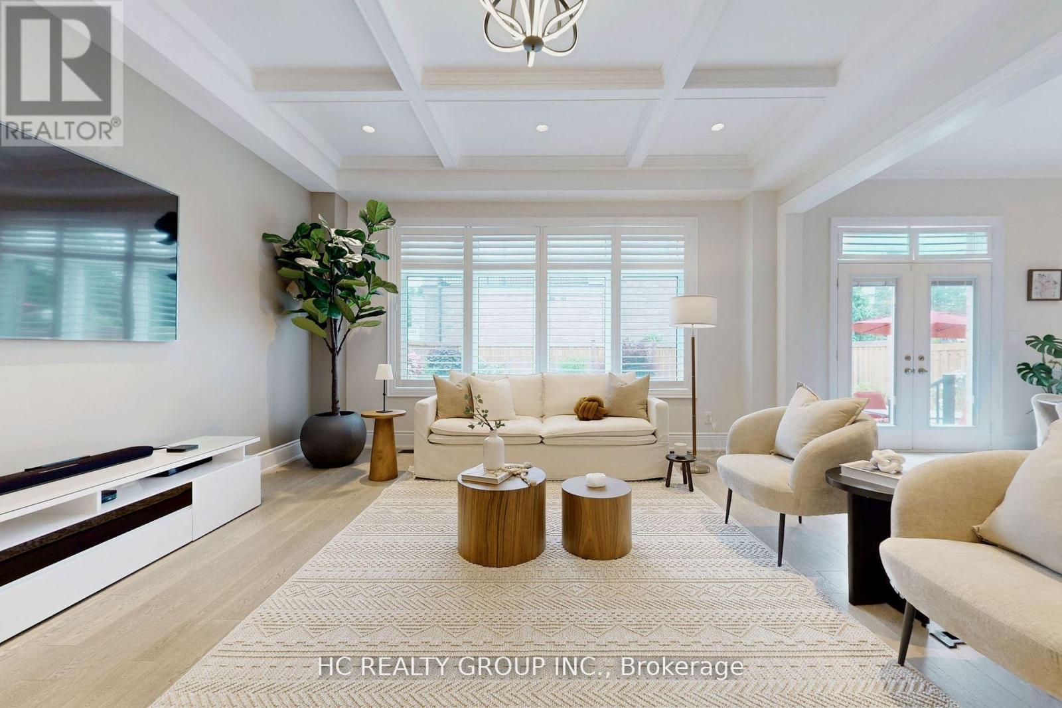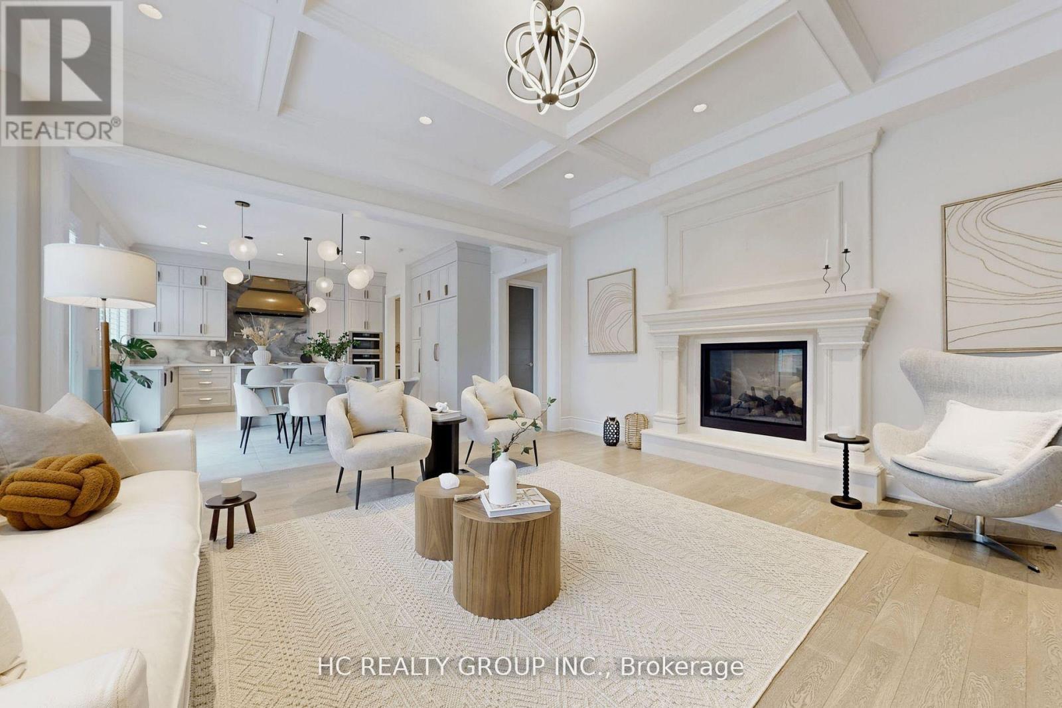6 Redkey Drive Markham, Ontario L3S 4R2
$2,880,000
Experience luxury living in this custom-built 4,044 sq. ft. home, featuring over $500K in high-end upgrades. The main floor boasts 10 ft. ceiling with pot lights throughout and a double-sided fireplace in-between the living and family rooms. The chefs kitchen includes premium Miele built-in appliances, a gas cooktop, integrated fridge, breakfast area, and a cozy pantry. Contemporary layout with stylish design. The primary bedroom offers a private office, a custom over-sized walk-in closet, and a spa-like ensuite with heated floor. Enjoy the finished walk-up basement with an open-concept recreation/entertainment area and an additional washroom. Professionally landscaped yards. Bonus features include a custom pet wash station and epoxy-coated garage floor. Conveniently located, close to Hwy 407. A rare opportunity to own a truly exceptional home. (id:60365)
Open House
This property has open houses!
2:00 pm
Ends at:4:00 pm
2:00 pm
Ends at:4:00 pm
Property Details
| MLS® Number | N12298612 |
| Property Type | Single Family |
| Community Name | Milliken Mills East |
| AmenitiesNearBy | Golf Nearby, Park, Public Transit, Schools, Place Of Worship |
| Features | Conservation/green Belt, Carpet Free |
| ParkingSpaceTotal | 6 |
Building
| BathroomTotal | 5 |
| BedroomsAboveGround | 4 |
| BedroomsTotal | 4 |
| Appliances | Cooktop, Dishwasher, Dryer, Freezer, Garage Door Opener, Microwave, Oven, Washer, Window Coverings, Refrigerator |
| BasementDevelopment | Finished |
| BasementFeatures | Walk-up |
| BasementType | N/a (finished) |
| ConstructionStyleAttachment | Detached |
| CoolingType | Central Air Conditioning |
| ExteriorFinish | Brick, Stucco |
| FireplacePresent | Yes |
| FlooringType | Hardwood, Tile |
| FoundationType | Poured Concrete |
| HalfBathTotal | 2 |
| HeatingFuel | Natural Gas |
| HeatingType | Forced Air |
| StoriesTotal | 2 |
| SizeInterior | 3500 - 5000 Sqft |
| Type | House |
| UtilityWater | Municipal Water |
Parking
| Garage |
Land
| Acreage | No |
| LandAmenities | Golf Nearby, Park, Public Transit, Schools, Place Of Worship |
| Sewer | Sanitary Sewer |
| SizeDepth | 120 Ft ,8 In |
| SizeFrontage | 50 Ft ,2 In |
| SizeIrregular | 50.2 X 120.7 Ft |
| SizeTotalText | 50.2 X 120.7 Ft |
Rooms
| Level | Type | Length | Width | Dimensions |
|---|---|---|---|---|
| Second Level | Bedroom 4 | 4.24 m | 3.08 m | 4.24 m x 3.08 m |
| Second Level | Primary Bedroom | 7.67 m | 5.23 m | 7.67 m x 5.23 m |
| Second Level | Bedroom 2 | 4.41 m | 3.38 m | 4.41 m x 3.38 m |
| Second Level | Bedroom 3 | 4.12 m | 3.33 m | 4.12 m x 3.33 m |
| Basement | Recreational, Games Room | 12.04 m | 8.55 m | 12.04 m x 8.55 m |
| Main Level | Living Room | 6.68 m | 5.8 m | 6.68 m x 5.8 m |
| Main Level | Dining Room | 6.68 m | 5.8 m | 6.68 m x 5.8 m |
| Main Level | Family Room | 5.64 m | 4.24 m | 5.64 m x 4.24 m |
| Main Level | Kitchen | 5.28 m | 4.42 m | 5.28 m x 4.42 m |
| Main Level | Eating Area | 5.28 m | 4.42 m | 5.28 m x 4.42 m |
| Main Level | Office | 3.48 m | 3.25 m | 3.48 m x 3.25 m |
Mary Huang
Broker
9206 Leslie St 2nd Flr
Richmond Hill, Ontario L4B 2N8

