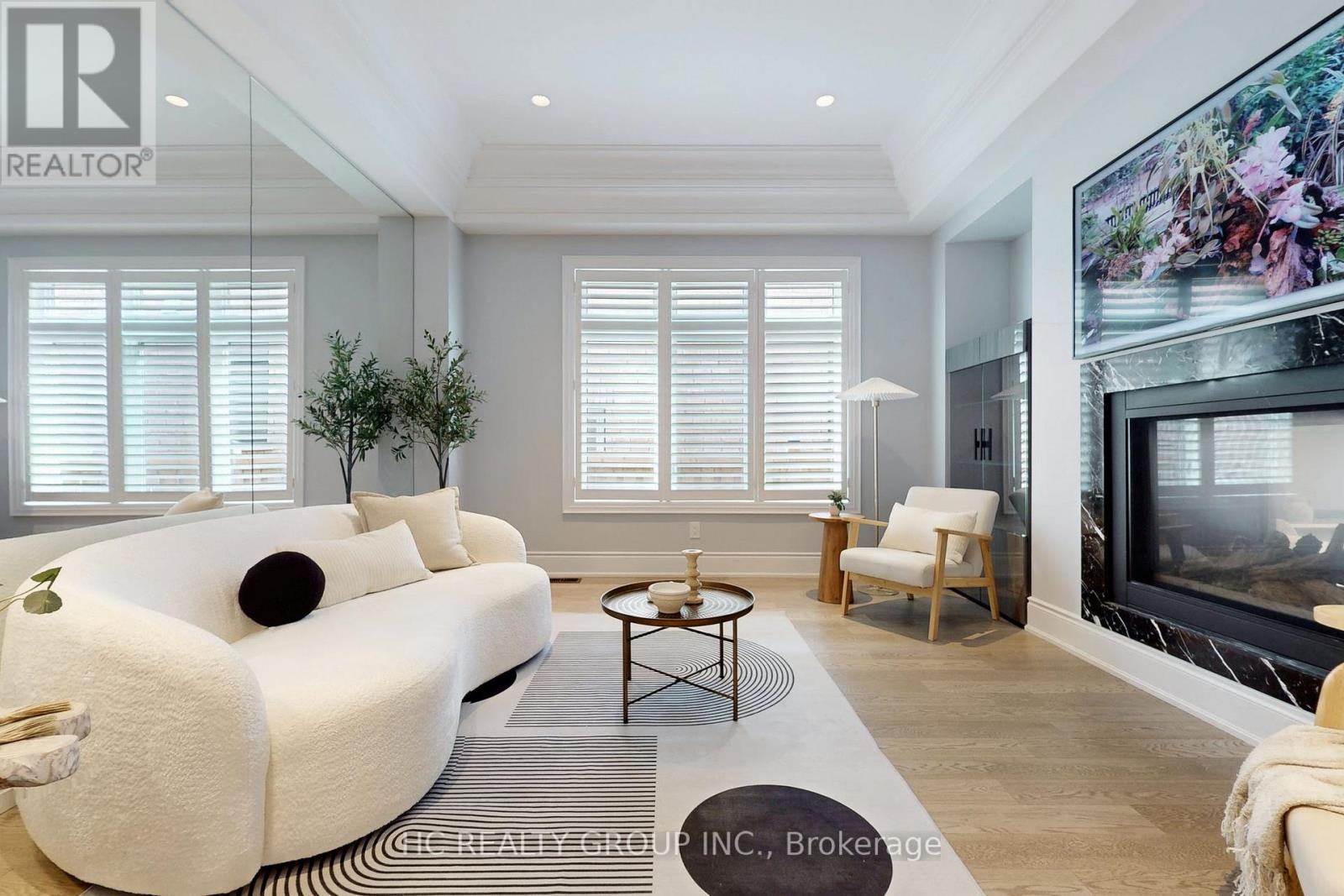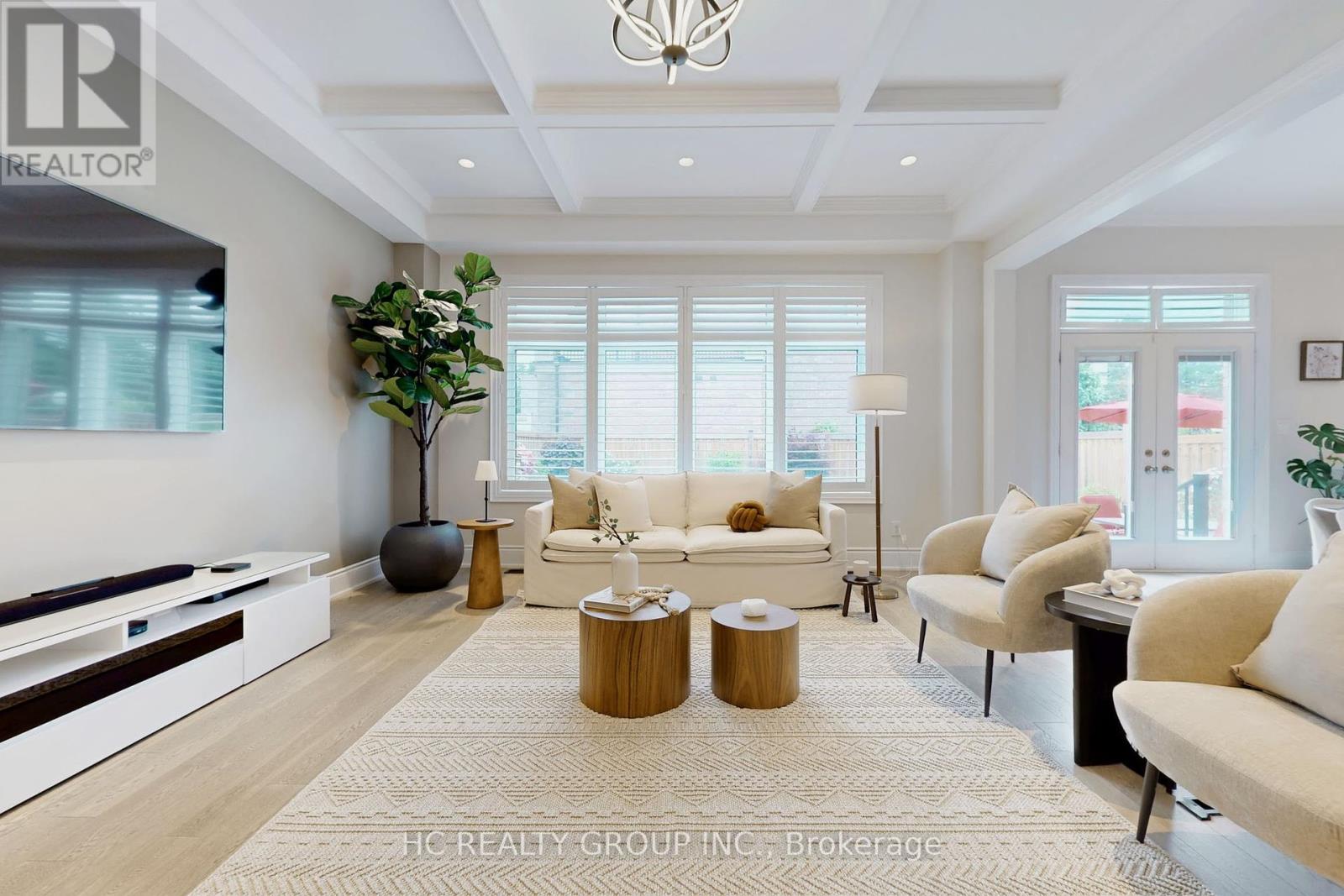6 Redkey Drive Markham, Ontario L3S 4R2
$2,580,000
Custom-Built Luxury Home Over $$$$ in Upgrades!This magnificent 4,050 Sq ft above grade area, exemplifies refined elegance, exceptional craftsmanship, and top-tier designer finishes throughout. Featuring soaring 10 ft ceilings on the main level and 9 ft ceilings upstairs, complemented by coffered ceilings, crown mouldings, and extensive designer wallpaper, this home offers both style and sophistication.The gourmet kitchen is a chefs dream, outfitted with Retreat to the luxurious master ensuite complete with heated floors, and enjoy the warmth of two elegant fireplaces throughout the home.Additional highlights include:Custom Pet Wash Station , Professionally Finished Commercial Grade Garage Floor,Designer chandeliers and upgraded lighting throughout Fully finished basement with separate entrance , interlocked front and backyard for low-maintenance elegance and great curb appeal.This is a rare opportunity to own a truly exceptional home, where every detail has been thoughtfully designed for luxury, comfort, and functionality. (id:60365)
Property Details
| MLS® Number | N12249370 |
| Property Type | Single Family |
| Community Name | Milliken Mills East |
| AmenitiesNearBy | Public Transit, Schools |
| CommunityFeatures | School Bus |
| Features | Carpet Free |
| ParkingSpaceTotal | 6 |
Building
| BathroomTotal | 5 |
| BedroomsAboveGround | 4 |
| BedroomsTotal | 4 |
| Age | New Building |
| Appliances | Cooktop, Dryer, Freezer, Microwave, Oven, Washer, Refrigerator |
| BasementDevelopment | Finished |
| BasementFeatures | Separate Entrance |
| BasementType | N/a (finished) |
| ConstructionStyleAttachment | Detached |
| CoolingType | Central Air Conditioning |
| ExteriorFinish | Stone, Stucco |
| FireplacePresent | Yes |
| FlooringType | Hardwood, Ceramic |
| FoundationType | Unknown |
| HalfBathTotal | 2 |
| HeatingFuel | Natural Gas |
| HeatingType | Forced Air |
| StoriesTotal | 2 |
| SizeInterior | 3500 - 5000 Sqft |
| Type | House |
| UtilityWater | Municipal Water |
Parking
| Attached Garage | |
| Garage |
Land
| Acreage | No |
| LandAmenities | Public Transit, Schools |
| Sewer | Sanitary Sewer |
| SizeDepth | 120 Ft ,8 In |
| SizeFrontage | 50 Ft ,2 In |
| SizeIrregular | 50.2 X 120.7 Ft |
| SizeTotalText | 50.2 X 120.7 Ft |
Rooms
| Level | Type | Length | Width | Dimensions |
|---|---|---|---|---|
| Second Level | Bedroom 4 | 10.1 m | 13.91 m | 10.1 m x 13.91 m |
| Second Level | Primary Bedroom | 25.16 m | 17.16 m | 25.16 m x 17.16 m |
| Second Level | Bedroom 2 | 11.09 m | 14.47 m | 11.09 m x 14.47 m |
| Second Level | Bedroom 3 | 10.93 m | 13.52 m | 10.93 m x 13.52 m |
| Basement | Recreational, Games Room | 39.6 m | 28.1 m | 39.6 m x 28.1 m |
| Main Level | Living Room | 21.92 m | 19.03 m | 21.92 m x 19.03 m |
| Main Level | Dining Room | 21.92 m | 19.03 m | 21.92 m x 19.03 m |
| Main Level | Family Room | 18.5 m | 13.91 m | 18.5 m x 13.91 m |
| Main Level | Eating Area | 17.32 m | 14.5 m | 17.32 m x 14.5 m |
| Main Level | Kitchen | 17.32 m | 14.5 m | 17.32 m x 14.5 m |
| Main Level | Library | 10.66 m | 11.42 m | 10.66 m x 11.42 m |
Helen Li
Broker
9206 Leslie St 2nd Flr
Richmond Hill, Ontario L4B 2N8
Mary Huang
Broker
9206 Leslie St 2nd Flr
Richmond Hill, Ontario L4B 2N8



















































