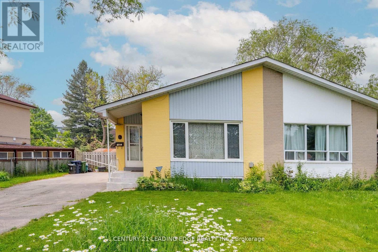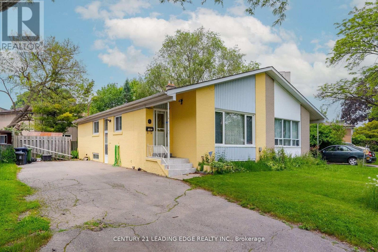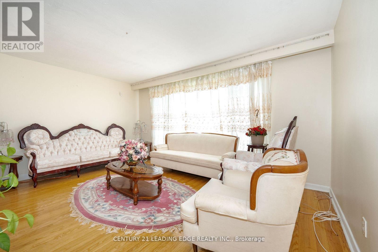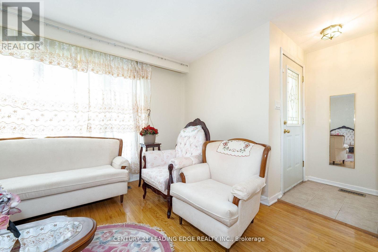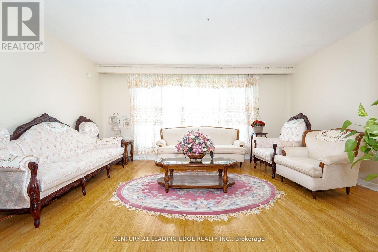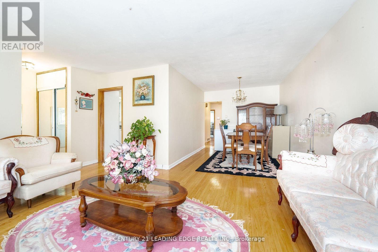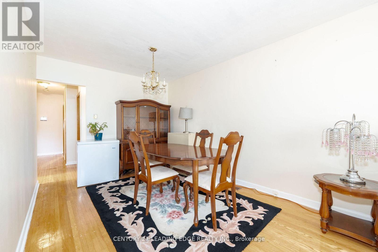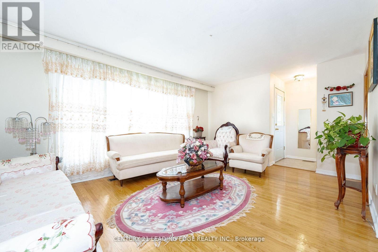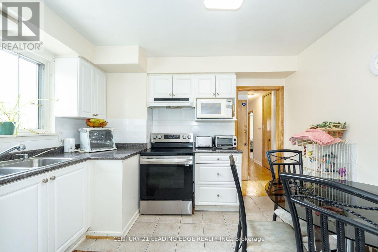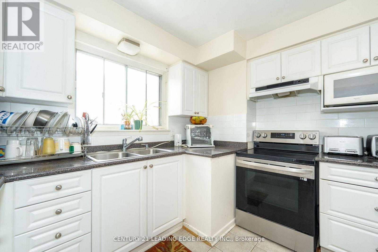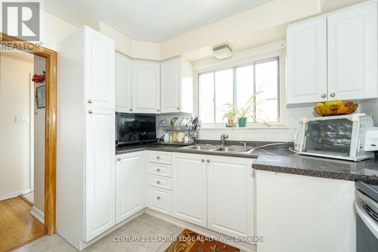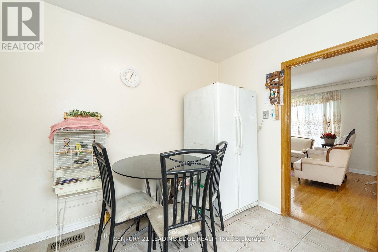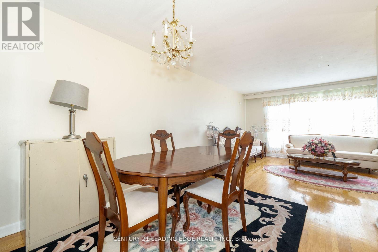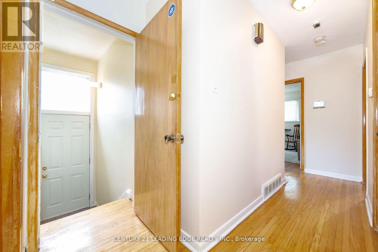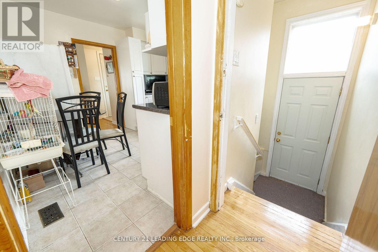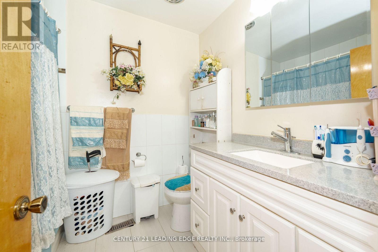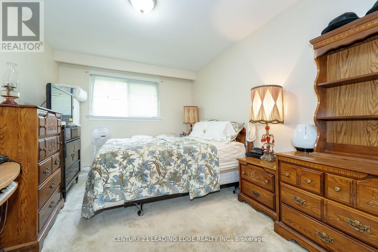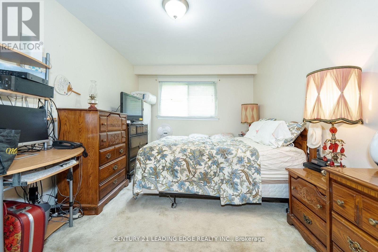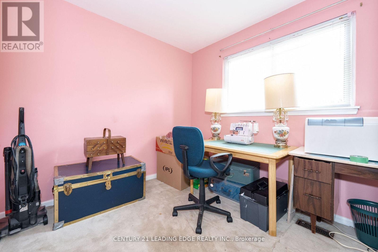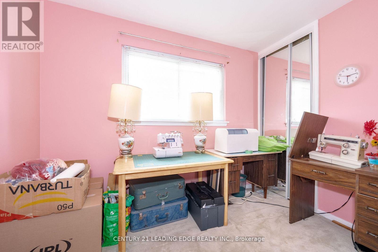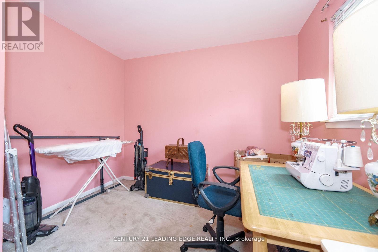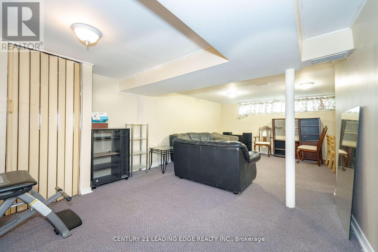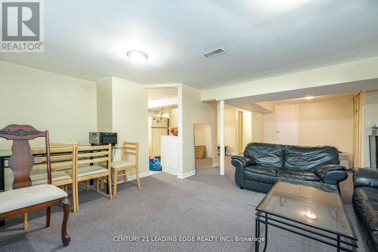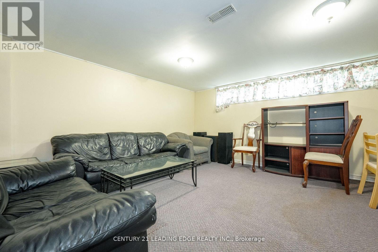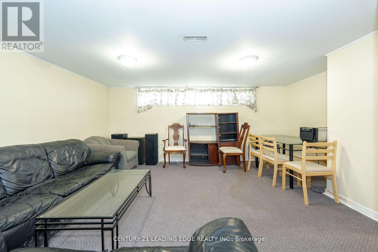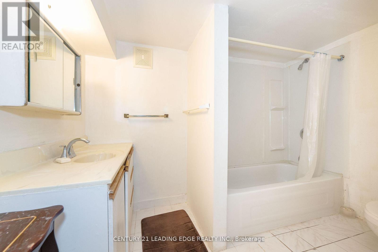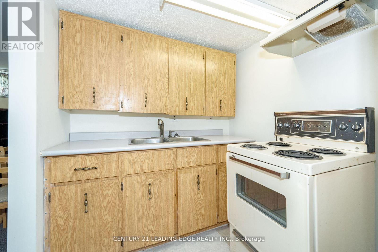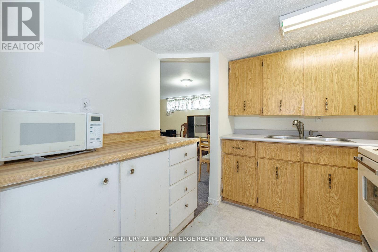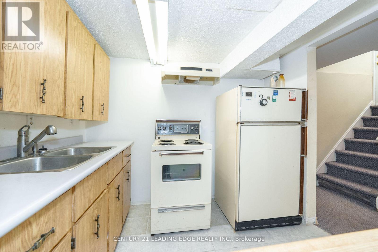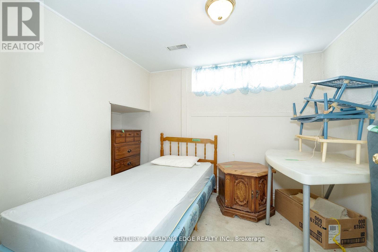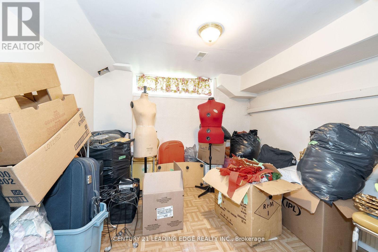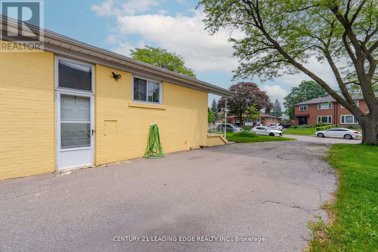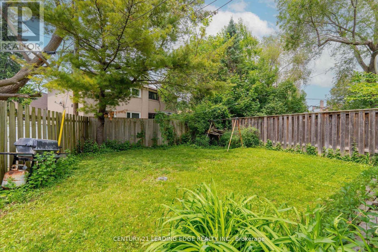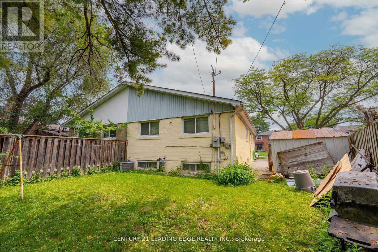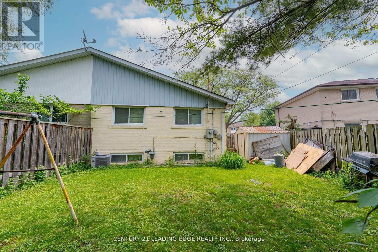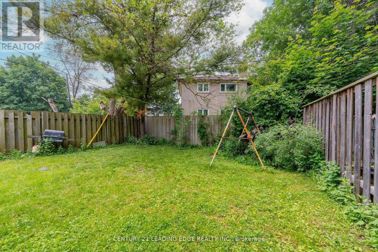6 Ravenrock Court Toronto, Ontario M3A 2Y9
$789,000
Unlock the potential of this incredible home! Perfect for investment or multi-generational living, this spacious 6 bedrooms, two full bathroom property offers endless possibilities. With two kitchens, three bedrooms upstairs and three downstairs, you can create a dream home for extended family or generate extra rental income. Enjoy the functional lay out, private backyard oasis, and large driveway with ample parking. Location that's just moments from all the essentials: schools, parks, shopping, and public transit. This charming home is a rare find! A must-see for first-time buyers, investors, and families alike. Don't miss out - schedule a viewing today and make this fantastic opportunity yours! (id:60365)
Property Details
| MLS® Number | C12544866 |
| Property Type | Single Family |
| Community Name | Parkwoods-Donalda |
| AmenitiesNearBy | Hospital, Park, Place Of Worship |
| CommunityFeatures | School Bus |
| EquipmentType | Water Heater |
| ParkingSpaceTotal | 5 |
| RentalEquipmentType | Water Heater |
| Structure | Shed |
Building
| BathroomTotal | 2 |
| BedroomsAboveGround | 3 |
| BedroomsBelowGround | 3 |
| BedroomsTotal | 6 |
| Appliances | Dryer, Two Stoves, Washer, Two Refrigerators |
| ArchitecturalStyle | Bungalow |
| BasementDevelopment | Finished |
| BasementFeatures | Separate Entrance |
| BasementType | N/a (finished), N/a |
| ConstructionStyleAttachment | Semi-detached |
| CoolingType | Central Air Conditioning |
| ExteriorFinish | Brick, Vinyl Siding |
| FlooringType | Ceramic, Hardwood, Carpeted |
| FoundationType | Unknown |
| HeatingFuel | Natural Gas |
| HeatingType | Forced Air |
| StoriesTotal | 1 |
| SizeInterior | 1100 - 1500 Sqft |
| Type | House |
| UtilityWater | Municipal Water |
Parking
| No Garage |
Land
| Acreage | No |
| FenceType | Fenced Yard |
| LandAmenities | Hospital, Park, Place Of Worship |
| Sewer | Sanitary Sewer |
| SizeDepth | 110 Ft |
| SizeFrontage | 55 Ft |
| SizeIrregular | 55 X 110 Ft |
| SizeTotalText | 55 X 110 Ft |
| ZoningDescription | Rm |
Rooms
| Level | Type | Length | Width | Dimensions |
|---|---|---|---|---|
| Lower Level | Bedroom 2 | Measurements not available | ||
| Lower Level | Bedroom 3 | Measurements not available | ||
| Lower Level | Kitchen | Measurements not available | ||
| Lower Level | Dining Room | Measurements not available | ||
| Lower Level | Living Room | Measurements not available | ||
| Lower Level | Primary Bedroom | Measurements not available | ||
| Main Level | Kitchen | 3.17 m | 3.53 m | 3.17 m x 3.53 m |
| Main Level | Dining Room | 2.94 m | 3.37 m | 2.94 m x 3.37 m |
| Main Level | Living Room | 3.65 m | 4.92 m | 3.65 m x 4.92 m |
| Main Level | Primary Bedroom | 4.59 m | 3 m | 4.59 m x 3 m |
| Main Level | Bedroom 2 | 3.39 m | 2.79 m | 3.39 m x 2.79 m |
| Main Level | Bedroom 3 | 3.04 m | 3.04 m | 3.04 m x 3.04 m |
Utilities
| Cable | Available |
| Electricity | Available |
| Sewer | Available |
Barry Stuart Gibbs
Salesperson
408 Dundas St West
Whitby, Ontario L1N 2M7
Nicole Vargas Alfonso
Salesperson
408 Dundas St West
Whitby, Ontario L1N 2M7

