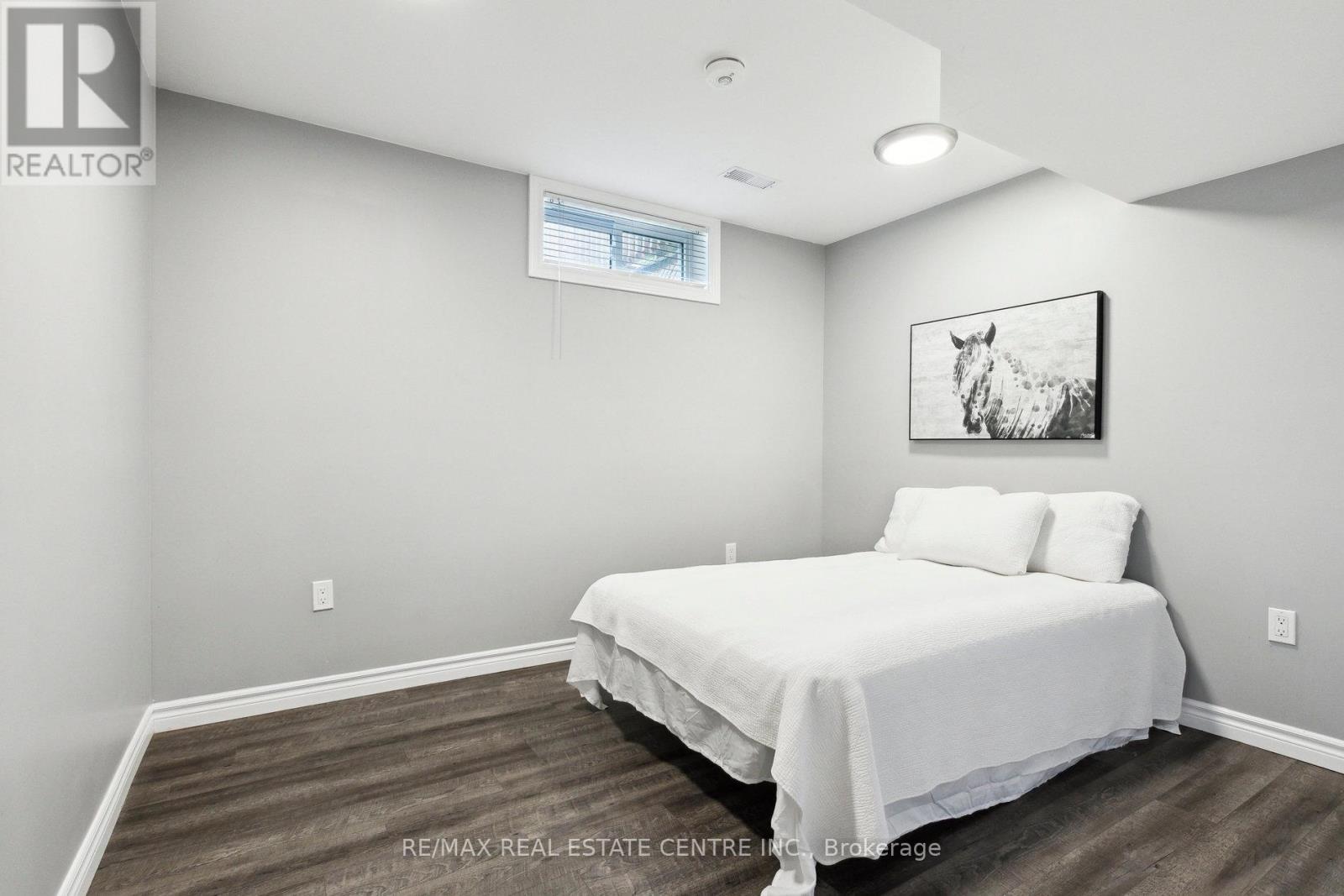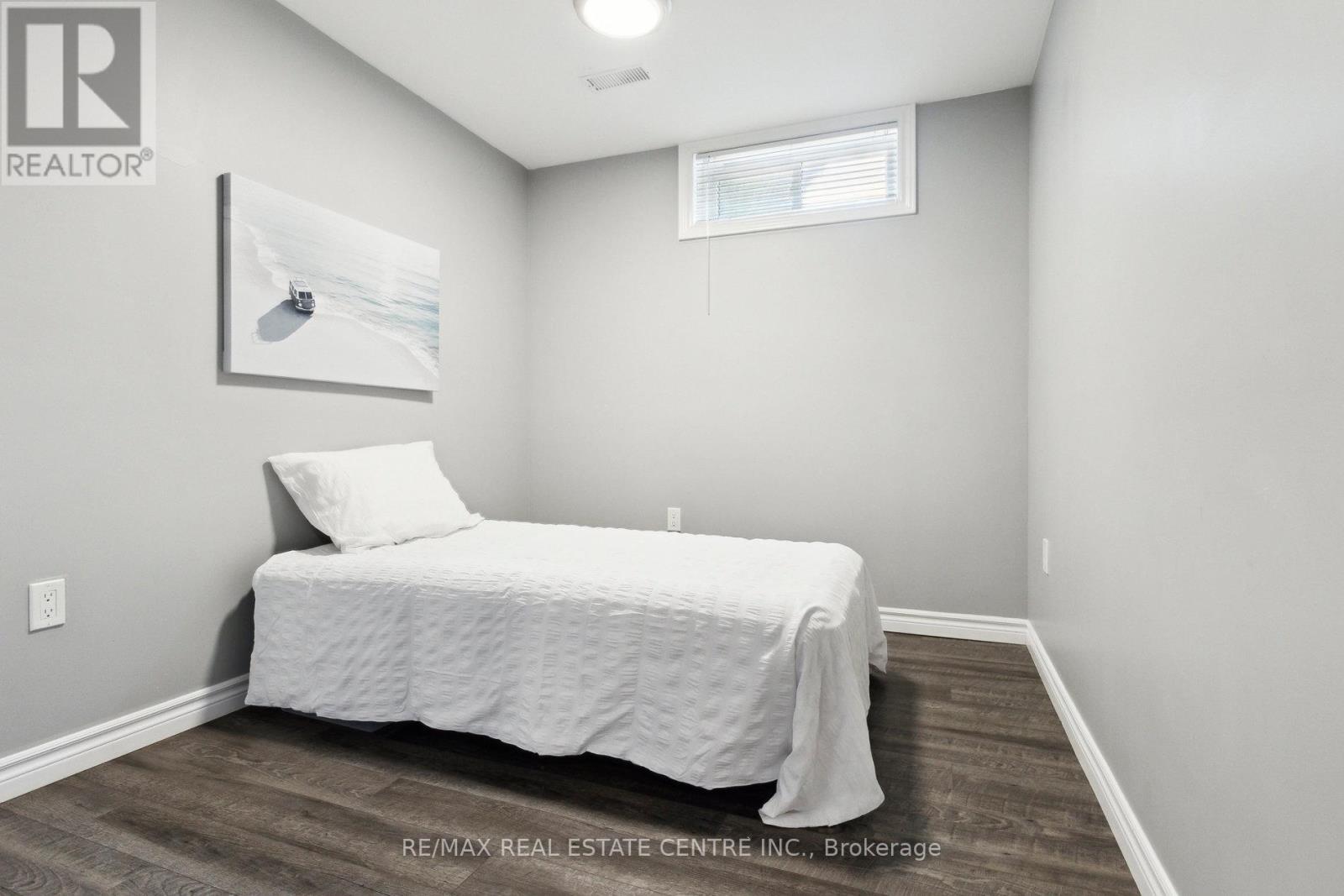6 Ramona Court Guelph, Ontario N1E 1K7
$848,988
Welcoming you to 6 Ramona Court in Guelph, this delightful family residence presents an ideal fusion of comfort, practicality, and investment potential. Situated on a tranquil cul-de-sac within a peaceful neighborhood, this meticulously maintained home features on the upper lever three generously sized bedrooms,an open-concept living area, perfect for entertaining guests, alongside a modern kitchen equipped with updated appliances, elegant countertops, a functional island, and a cozy dinette area.Furthermore, the property includes a legal basement apartment with two bedrooms, representing a significant opportunity for rental income or providing private accommodation for extended family. This self-contained apartment is bright and inviting, complete with its own kitchen and living area, ensuring both comfort and independence.The exterior of the home features a fenced backyard with a spacious deck, creating an excellent environment for relaxation and outdoor gatherings. A carport offers protection for your vehicle, and a shed provides supplementary storage. Conveniently located moments away from local schools, parks, and shopping amenities.This property represents a rare opportunity, whether you seek a spacious family home or an investment with rental prospects. (id:60365)
Open House
This property has open houses!
2:00 pm
Ends at:4:00 pm
Property Details
| MLS® Number | X12205017 |
| Property Type | Multi-family |
| Community Name | Victoria North |
| AmenitiesNearBy | Park, Schools, Place Of Worship, Public Transit |
| Features | Wooded Area, Irregular Lot Size, Flat Site, Carpet Free, In-law Suite |
| ParkingSpaceTotal | 4 |
| Structure | Shed |
| ViewType | View |
Building
| BathroomTotal | 2 |
| BedroomsAboveGround | 3 |
| BedroomsBelowGround | 2 |
| BedroomsTotal | 5 |
| Age | 31 To 50 Years |
| Appliances | Water Heater, Water Softener, Cooktop, Dishwasher, Dryer, Oven, Stove, Washer, Window Coverings, Refrigerator |
| ArchitecturalStyle | Bungalow |
| BasementDevelopment | Finished |
| BasementFeatures | Walk-up |
| BasementType | N/a (finished) |
| CoolingType | Central Air Conditioning |
| ExteriorFinish | Brick, Shingles |
| FireProtection | Smoke Detectors |
| FoundationType | Concrete |
| HeatingFuel | Natural Gas |
| HeatingType | Forced Air |
| StoriesTotal | 1 |
| SizeInterior | 700 - 1100 Sqft |
| Type | Duplex |
| UtilityWater | Municipal Water |
Parking
| Carport | |
| No Garage |
Land
| Acreage | No |
| LandAmenities | Park, Schools, Place Of Worship, Public Transit |
| LandscapeFeatures | Landscaped |
| Sewer | Sanitary Sewer |
| SizeDepth | 119 Ft ,6 In |
| SizeFrontage | 52 Ft ,8 In |
| SizeIrregular | 52.7 X 119.5 Ft ; Irr |
| SizeTotalText | 52.7 X 119.5 Ft ; Irr |
| ZoningDescription | R1b |
Rooms
| Level | Type | Length | Width | Dimensions |
|---|---|---|---|---|
| Basement | Bedroom 2 | 3.32 m | 3.52 m | 3.32 m x 3.52 m |
| Basement | Bathroom | 1.48 m | 2.49 m | 1.48 m x 2.49 m |
| Basement | Living Room | 5.46 m | 4.08 m | 5.46 m x 4.08 m |
| Basement | Kitchen | 2.54 m | 3.01 m | 2.54 m x 3.01 m |
| Basement | Bedroom | 2.4 m | 3.52 m | 2.4 m x 3.52 m |
| Main Level | Living Room | 3.57 m | 4.84 m | 3.57 m x 4.84 m |
| Main Level | Dining Room | 2.11 m | 3.03 m | 2.11 m x 3.03 m |
| Main Level | Primary Bedroom | 3.84 m | 3.4 m | 3.84 m x 3.4 m |
| Main Level | Bathroom | 1.52 m | 3.03 m | 1.52 m x 3.03 m |
| Main Level | Kitchen | 2.67 m | 3.03 m | 2.67 m x 3.03 m |
| Main Level | Bedroom | 2.46 m | 3.75 m | 2.46 m x 3.75 m |
| Main Level | Bedroom 2 | 3.07 m | 3.75 m | 3.07 m x 3.75 m |
Utilities
| Cable | Available |
| Electricity | Available |
| Sewer | Available |
https://www.realtor.ca/real-estate/28435218/6-ramona-court-guelph-victoria-north-victoria-north
Susan Toich
Broker
238 Speedvale Ave W #b
Guelph, Ontario N1H 1C4
Daniel Toich
Salesperson
238 Speedvale Ave W #b
Guelph, Ontario N1H 1C4
Luciano Toich
Salesperson
238 Speedvale Ave W #b
Guelph, Ontario N1H 1C4





















































